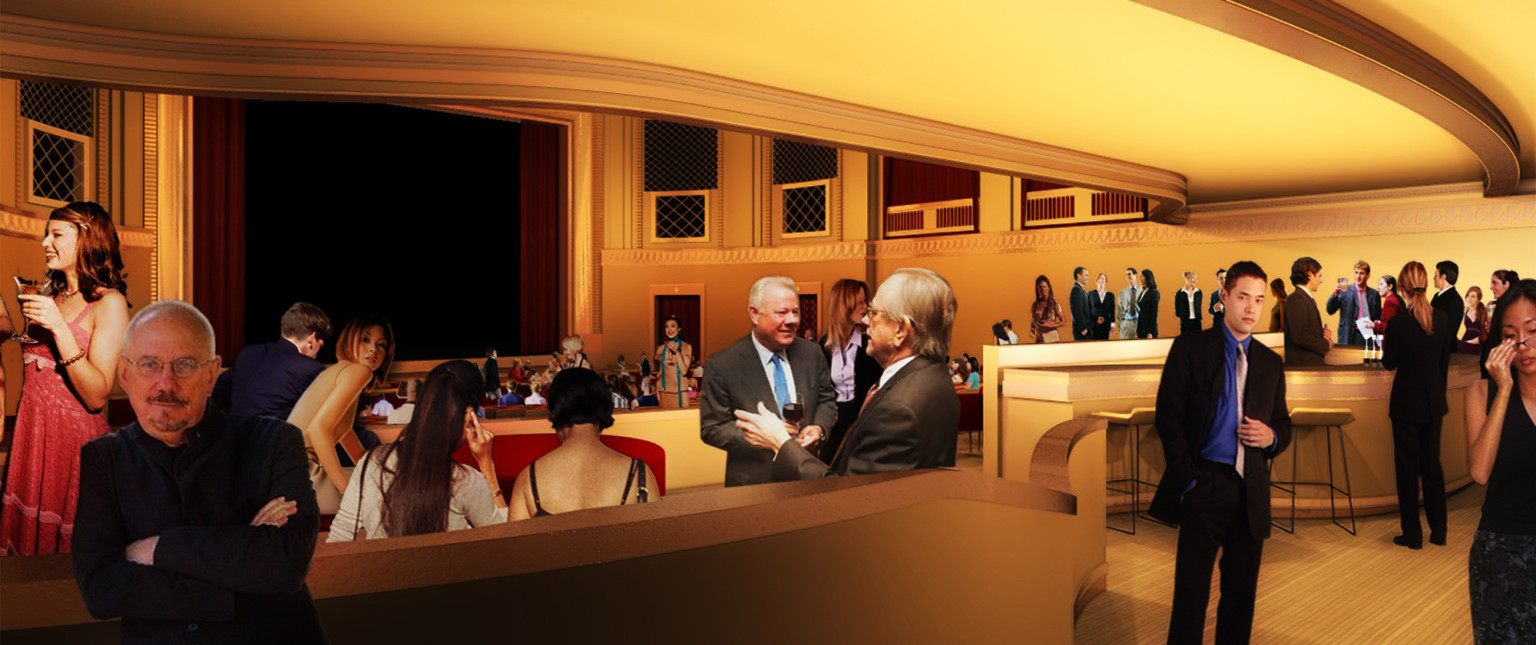2018 Honor Award
AIA Ohio
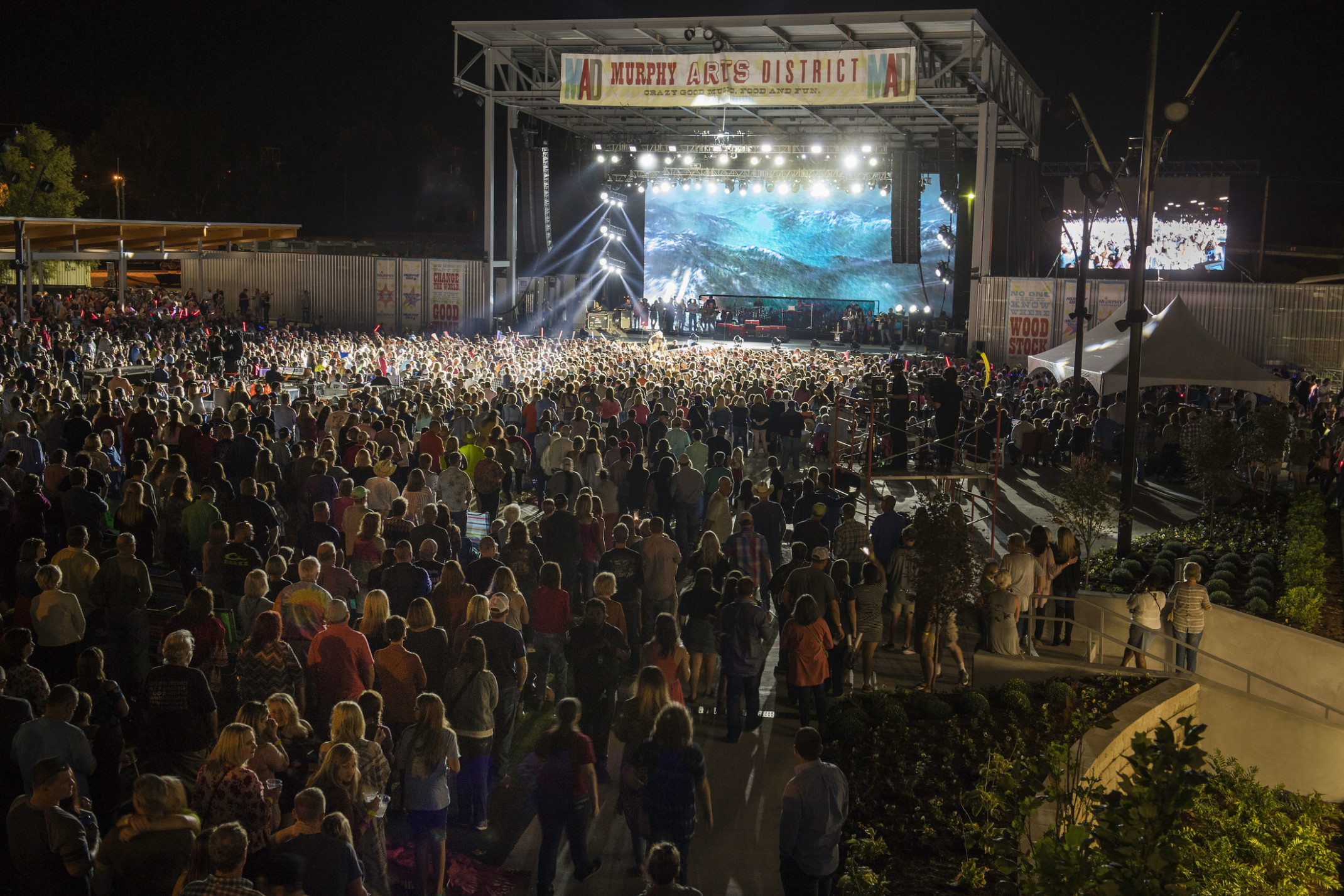
El Dorado, AR
El Dorado Festivals & Events
Adaptive reuse / new construction
Amphitheater, indoor venue, restaurant, farmers market, park
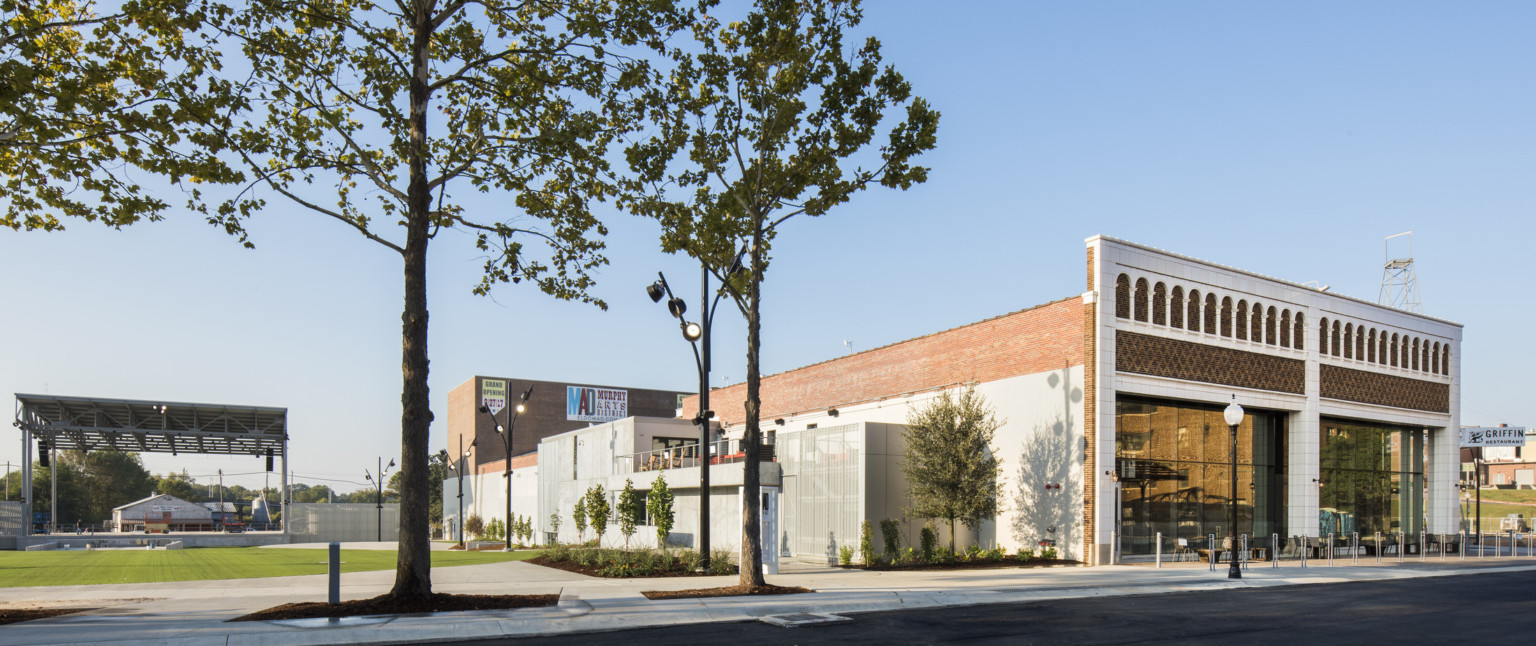
The overall master plan encompasses a 125,868-SF site and comprises a 7,000-patron festival venue/amphitheater, a 2,000-seat indoor music venue, a 100-seat black box/multi-purpose room, an 850-seat multi-use theater, a restaurant/club with stage, a visual arts facility, a farmers' market, a children's activity center, a park, and considerable site improvements for festivals along with new structures to support that use.
The first phase of the Murphy Arts District transforms the Griffin Auto Building, an abandoned historic filling station and automotive showroom, into a 300-seat cabaret restaurant and 2,000-seat music venue. The adjacent lot, once a horse-riding ring, has been redeveloped into an amphitheater festival site for 7,000 patrons with a new exterior covered stage and support facilities. A section of the lot was reserved for use as a farmers’ market and the city’s largest park. The three venues allow for simultaneous performances for a large festival event or smaller individual shows. The lower level of the Griffin provides shared support spaces for the venues including concessions, restrooms, dressing rooms, performer spaces, and staff offices. The building itself restores the original detail of the existing structure while using an industrial aesthetic for new elements referencing its former use.
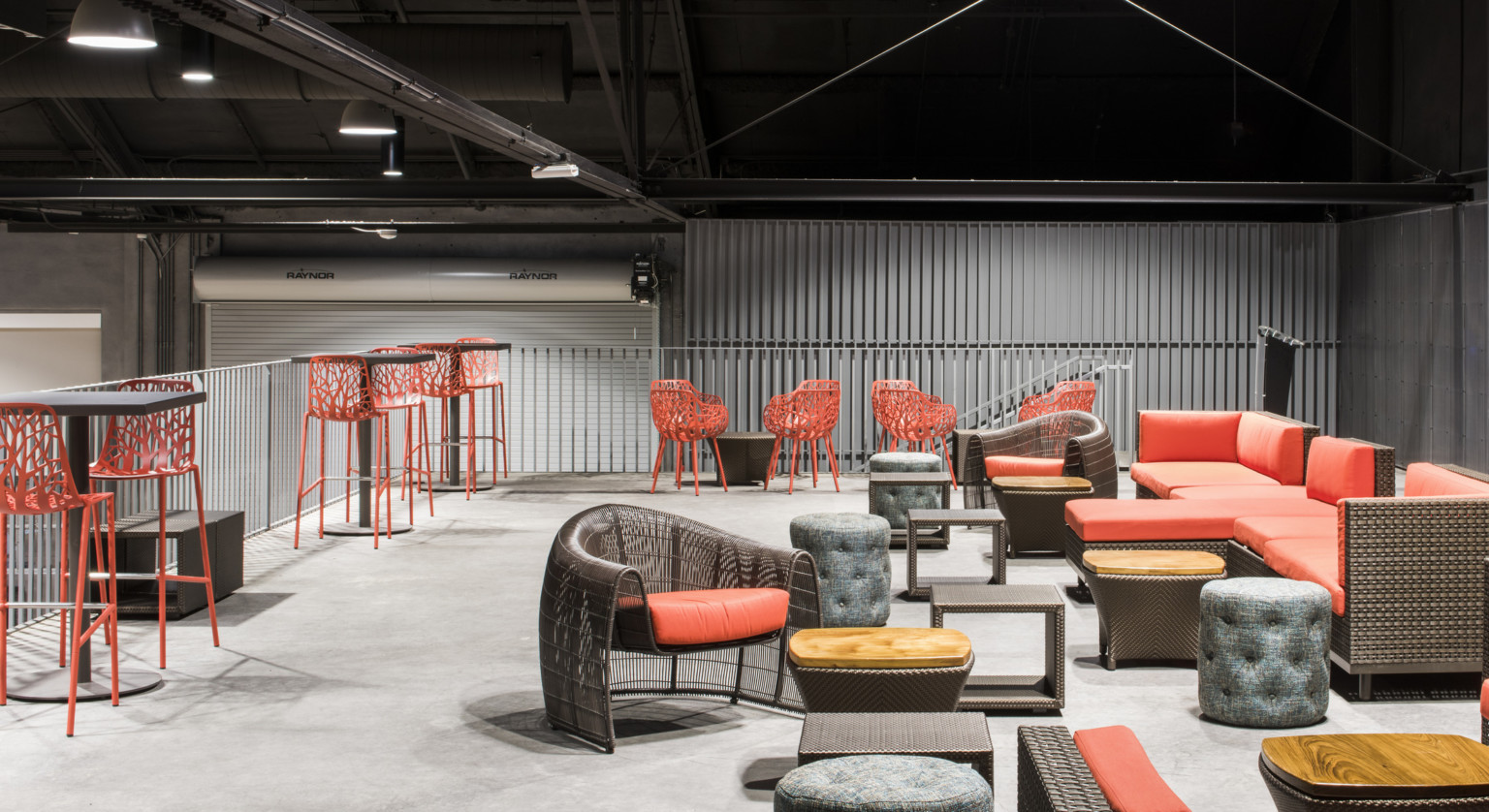
VIP lounge seating within the indoor music venue.
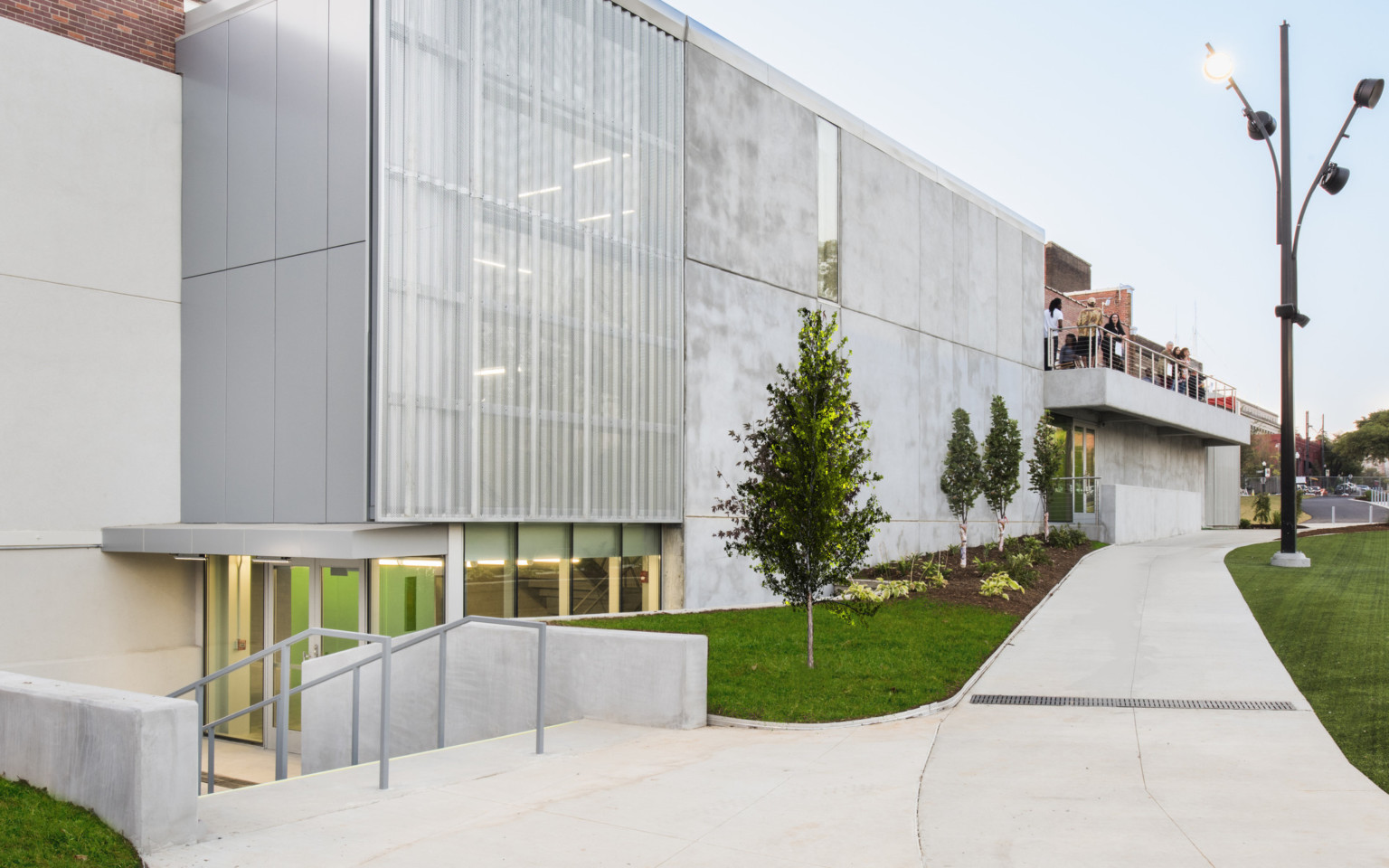
Providing shared support space for the indoor and outdoor venues, the expansion of the historic Griffin Auto Building uses an industrial aesthetic, referencing its former use.
Future phases will renovate the Rialto Theatre with an expanded stagehouse to house the South Arkansas Symphony, and local and regional companies, and to serve as a presenting house for traveling shows. The McWilliams Building, a four-story, former furniture store and warehouse, will be adapted as a center for visual arts, artists-in-residence, arts education programs, and offices. The Trinca Building, a single-story former bus depot, will function as a reception space connecting the theater and visual arts center.
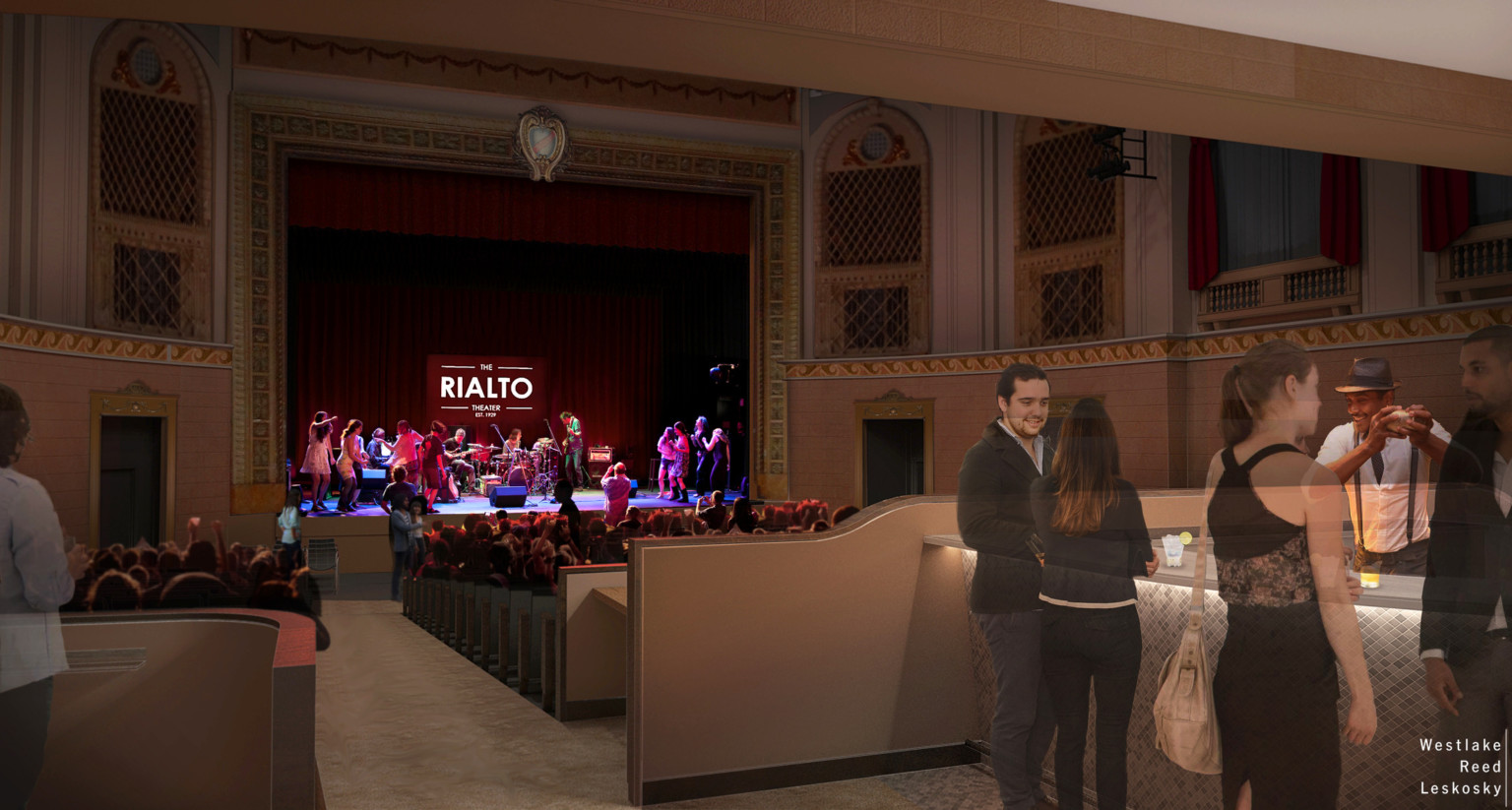
Featuring a flexible pit/forestage lift, the renovated Rialto Theatre will convert into a black box.
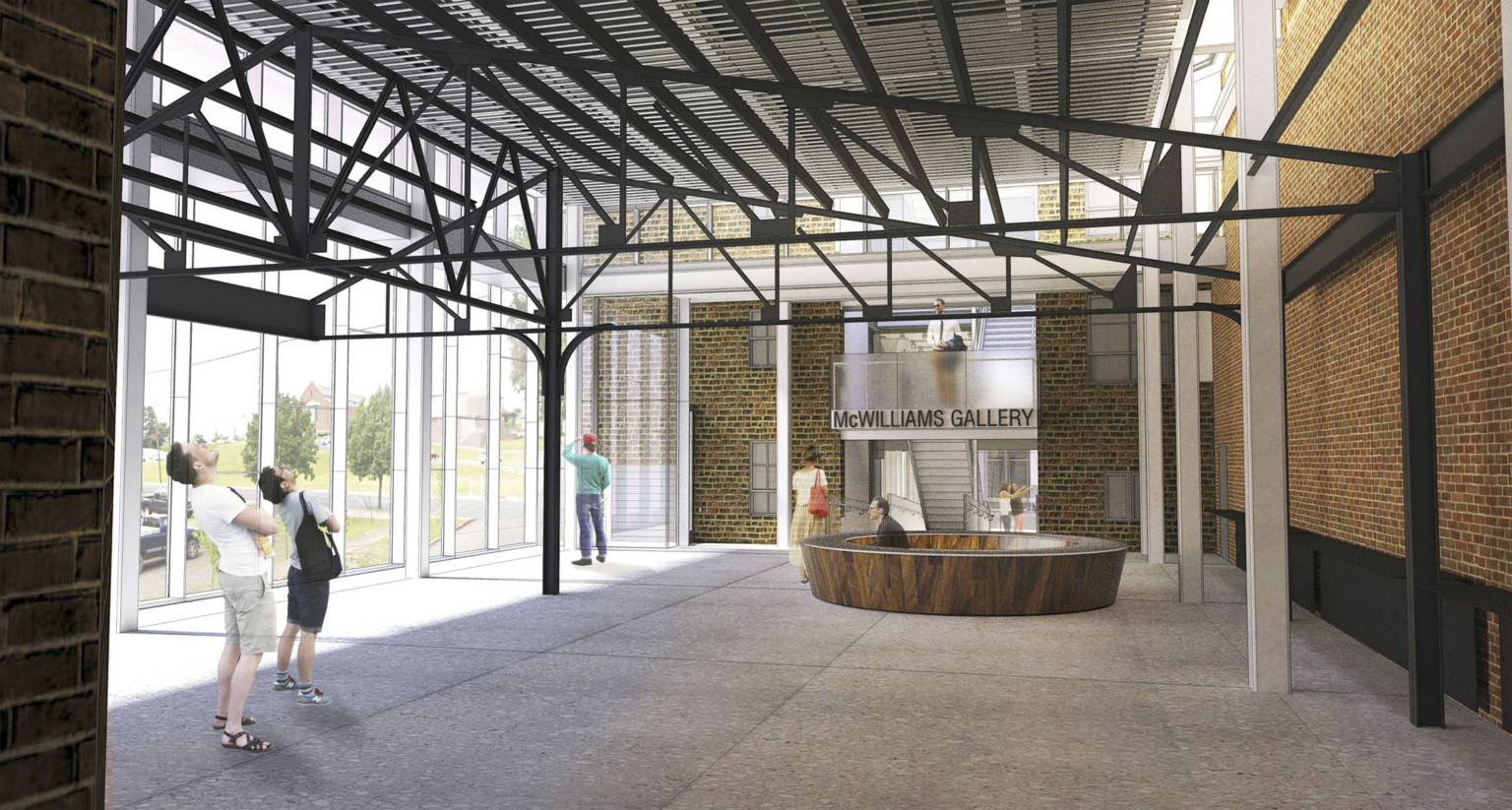
The McWilliams Building, a former furniture store/warehouse, will be adapted as a center for visual arts, artists-in-residence, arts education programs, and offices.
