Press
Baoshan Long Beach Complex Opens in Shanghai
DLR Group’s master plan and design creates a new landmark in Shanghai, offering a distinctive waterfront cultural experience.
Read More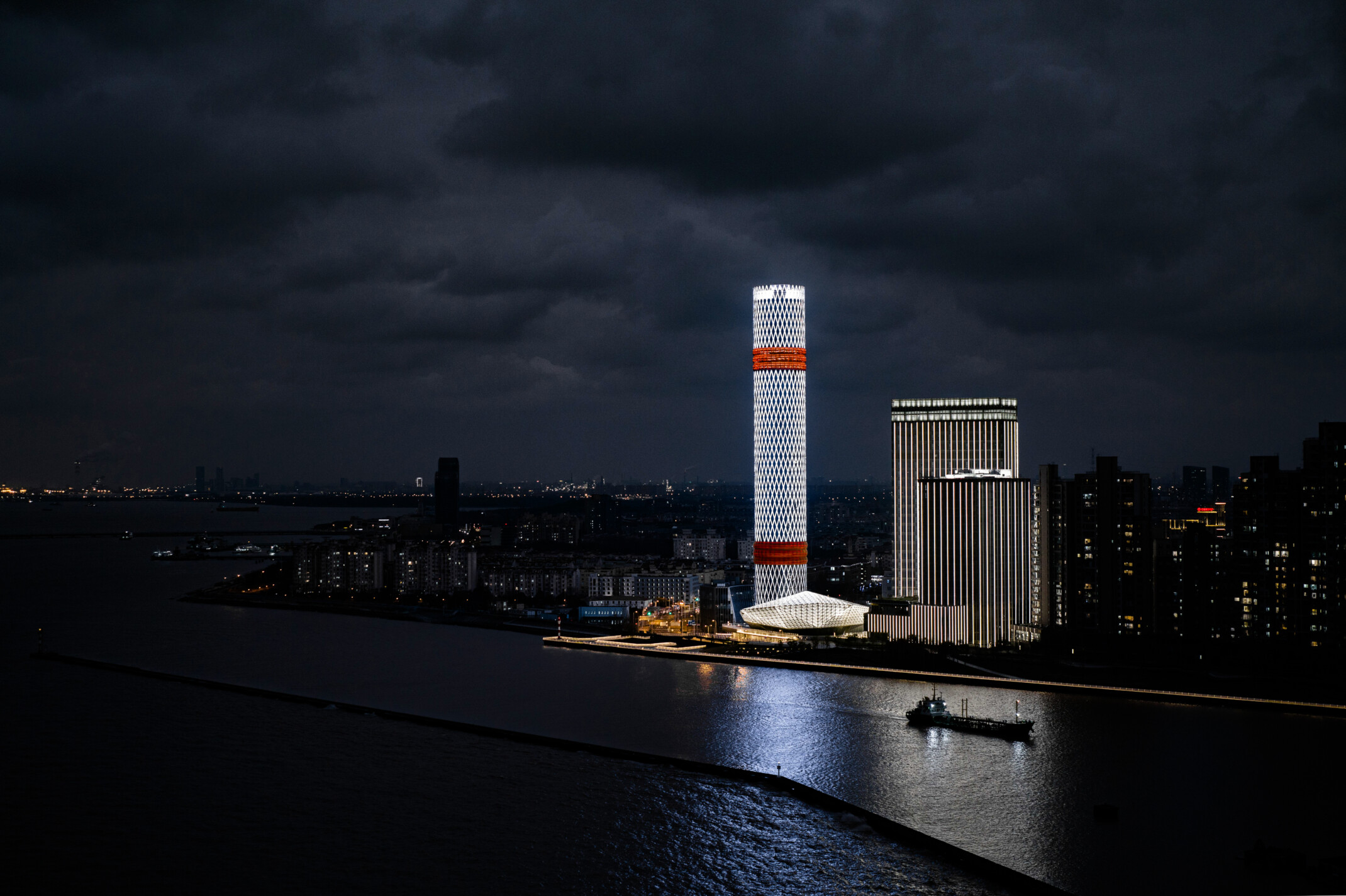
Ruitai Development Co., Ltd.
Shanghai, China
2,000,000 SF
Master planning, architecture, landscape architecture, engineering
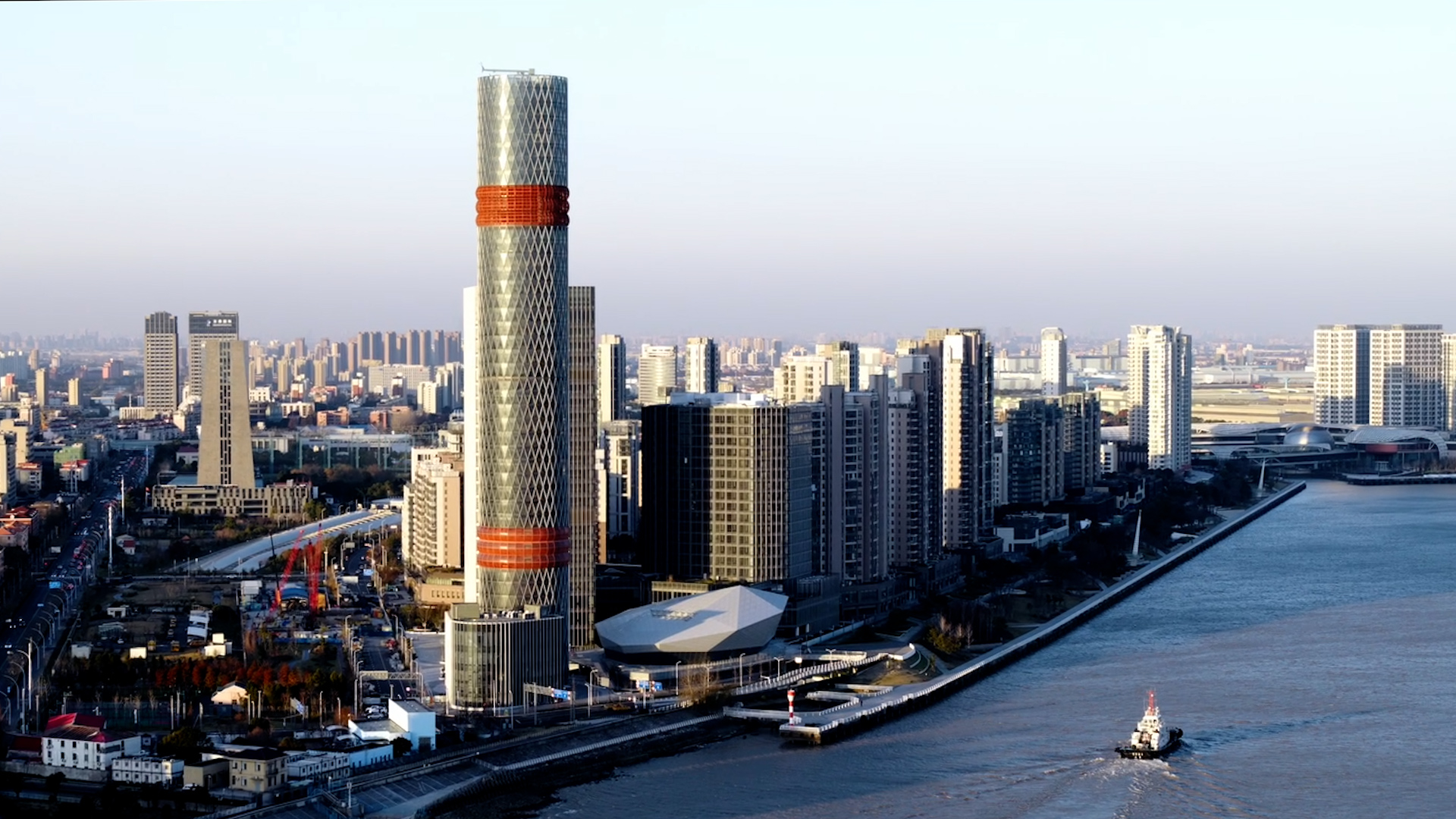
This new world-class waterfront development will bring urban renewal to Shanghai, symbolizing hope for the Baoshan community: a marker of ideas to come and the start of a new story.
Given its vital link between the waterfront paseo and extensive green belt to the South, the plan intricately ties together open spaces and architecture, providing a seamless connection to the urban functions of this vibrant development. The design draws inspiration from the story Journey to the West, one of the four great classical novels of Chinese literature, and one of the protagonists, Sun Wukong’s, encounter with the Dragon King of the East China Sea. The complex’s creation symbolizes the future of the Baoshan community: the birth of a future concept and the opening of a new chapter.
For the design, we borrowed from the Monkey King’s magical staff that fights off evil, as Sun Wukong does in the original story. Seen as a protector of Shanghai’s ports, the staff is echoed in the design, with the 590-foot viewing tower divided into three sections by golden bands. The chimney stops at 473 feet, leaving plenty of space for the sky wedding venue, a restaurant above the clouds, facilities for the Shanghai Football Club and the 578-foot-high sightseeing platform with 360° views. To reinforce the concept of tidal control staff, the building seems to rise from the water, sitting in a pool with an aquarium under the viewing tower. The bottom is designed as transparent glass, connecting with the underground aquarium, so visitors seem to dive into the sea itself. The facilities include a vertical garden, rock climbing, and skydiving.
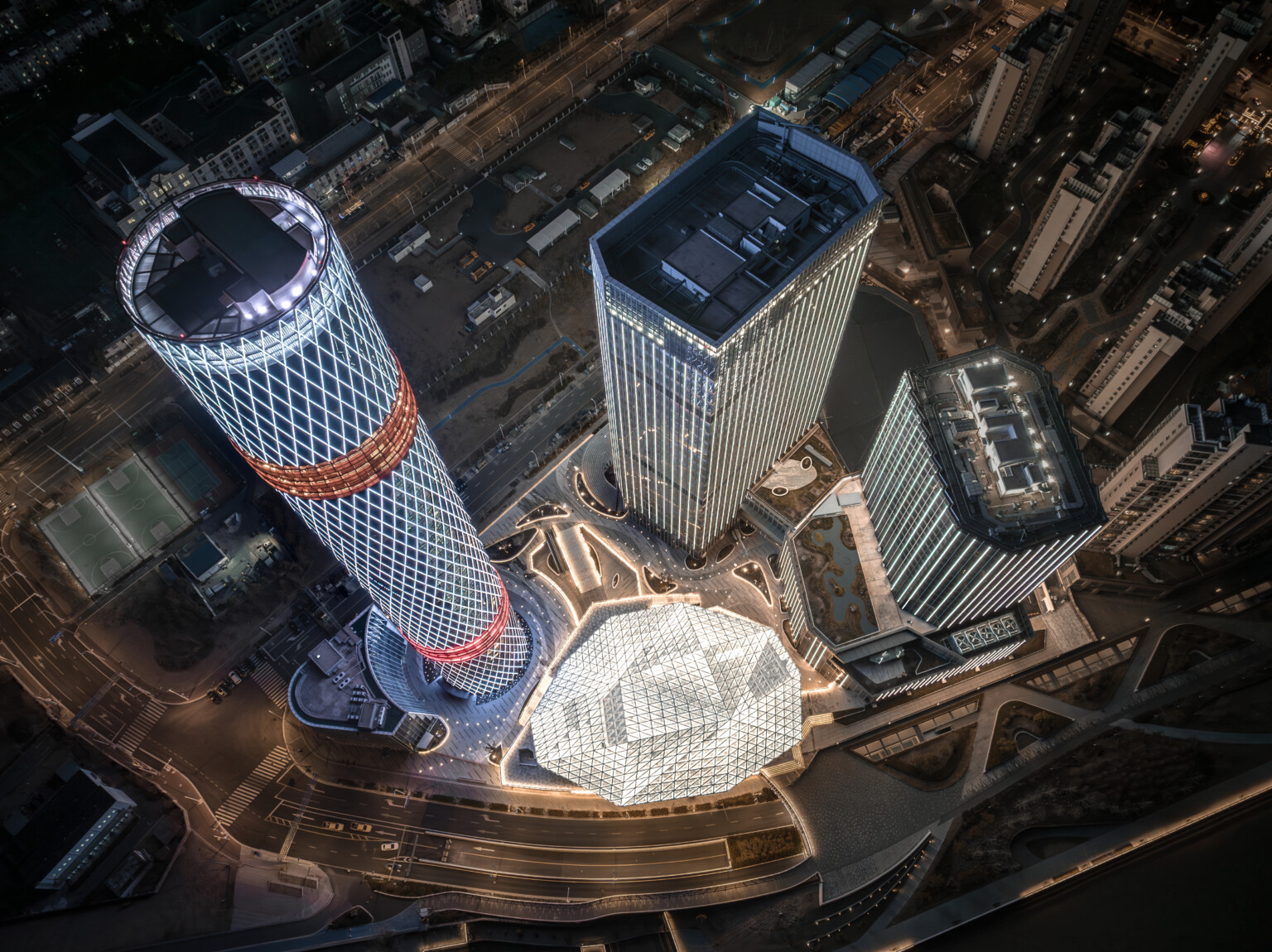
Due to site requirements, a 490-foot chimney was required on the site for the adjacent cross-river tunnel. We used our imagination to turn a potential eyesore into a magical destination.
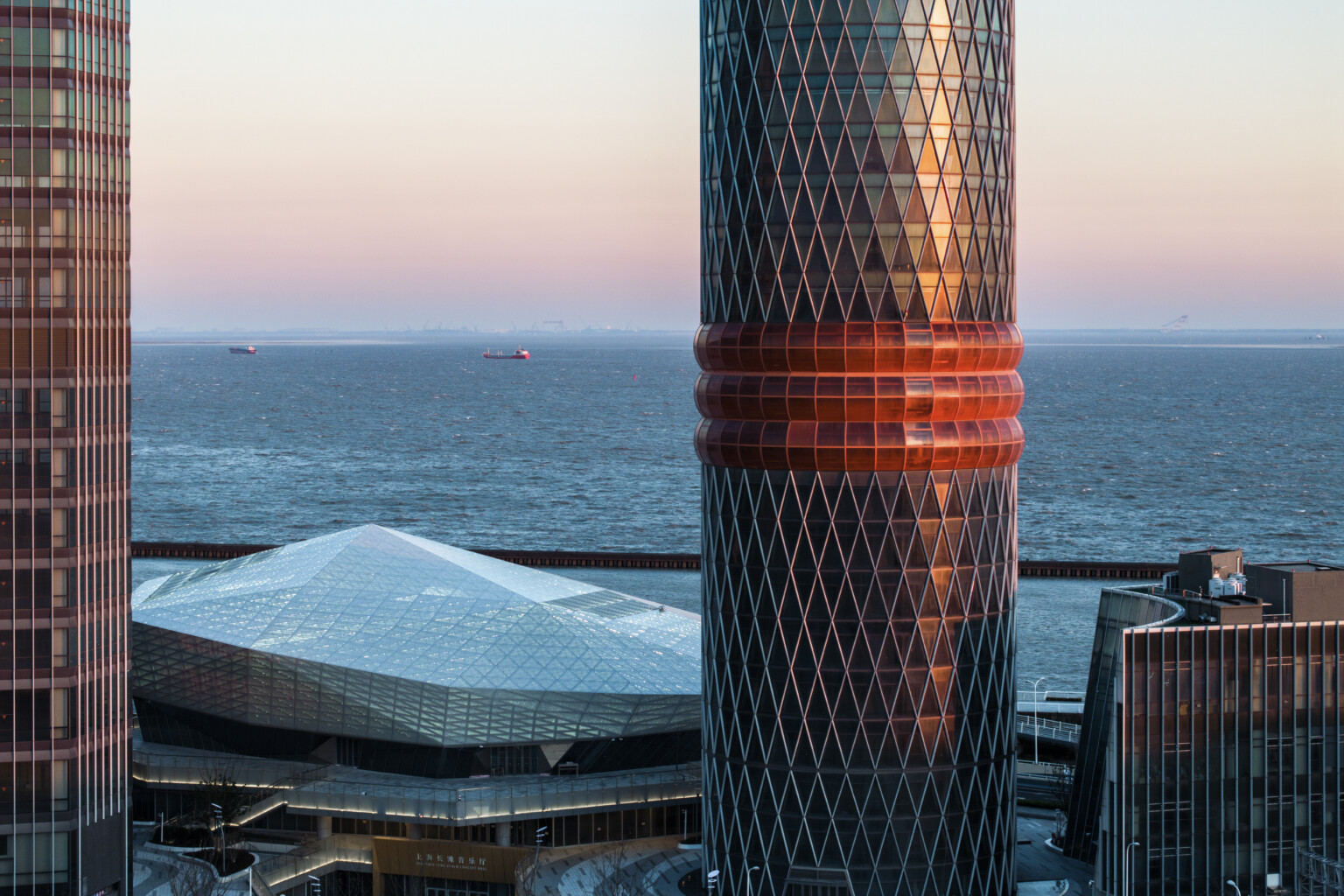
The design elevates a requisite ventilation structure to align with the complex’s commercial positioning, transforming a chimney into a new landmark that provides sightseeing and leisure activities for the general public.
Reminiscent of the legendary undersea palace of the Dragon King of the East China Sea, the Baoshan Long Beach Concert Hall shines like a diamond, setting the stage not only for performances, but for visitors to enjoy art and culture. In the daytime, the concert hall glistens in the sunlight; at night the Crystal Palace Concert Hall dazzles through an integrated design effort. Different perforation rates for each panel and specialized lighting design simulate the refraction effect of diamonds under light. In effect, the concert hall glitters and shines like the legendary Crystal Palace of the Dragon King of the East Sea.
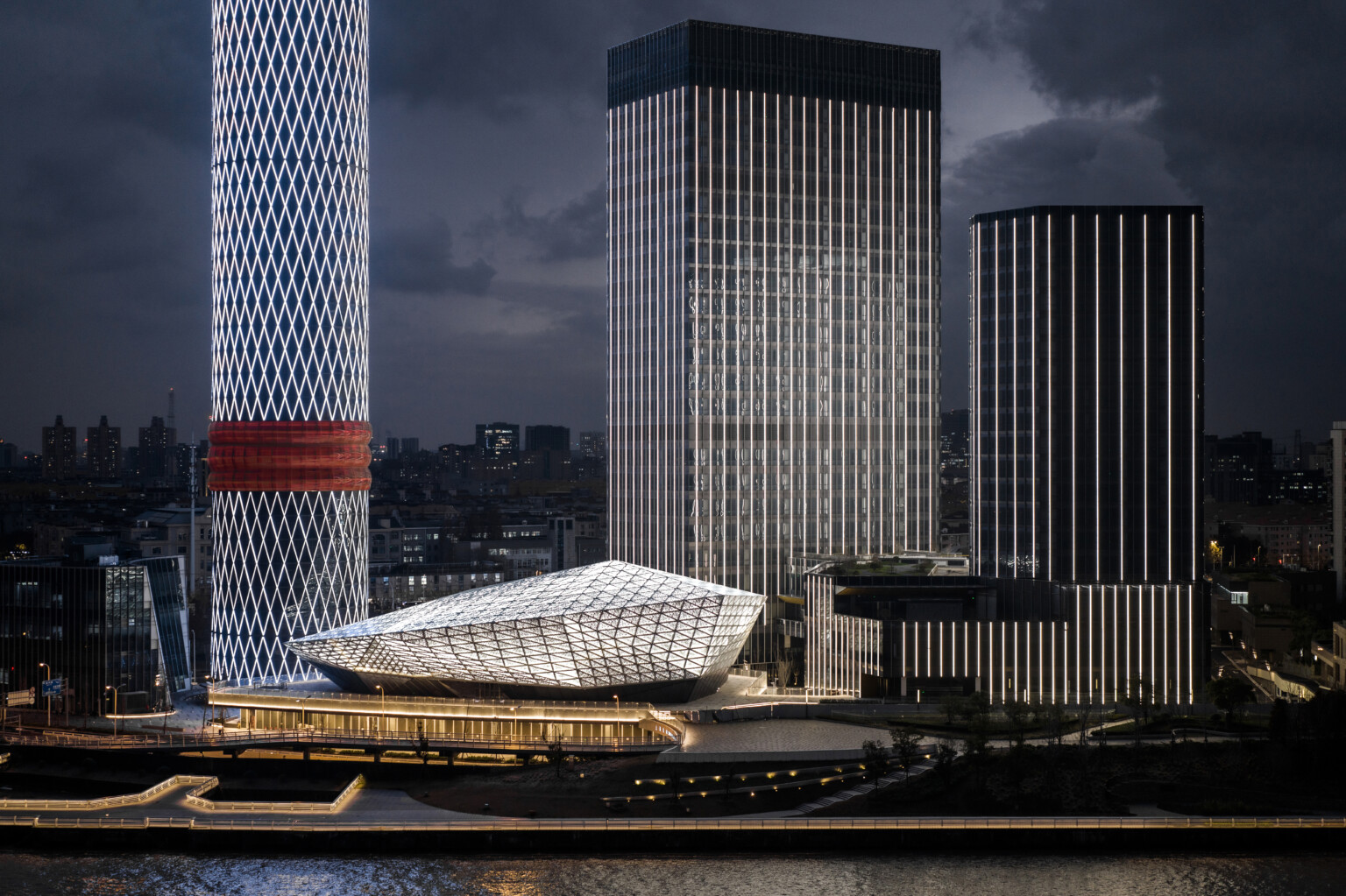
At the forefront of the development sits a 1200-seat concert hall positioned at the mouth of the Yangtze River.
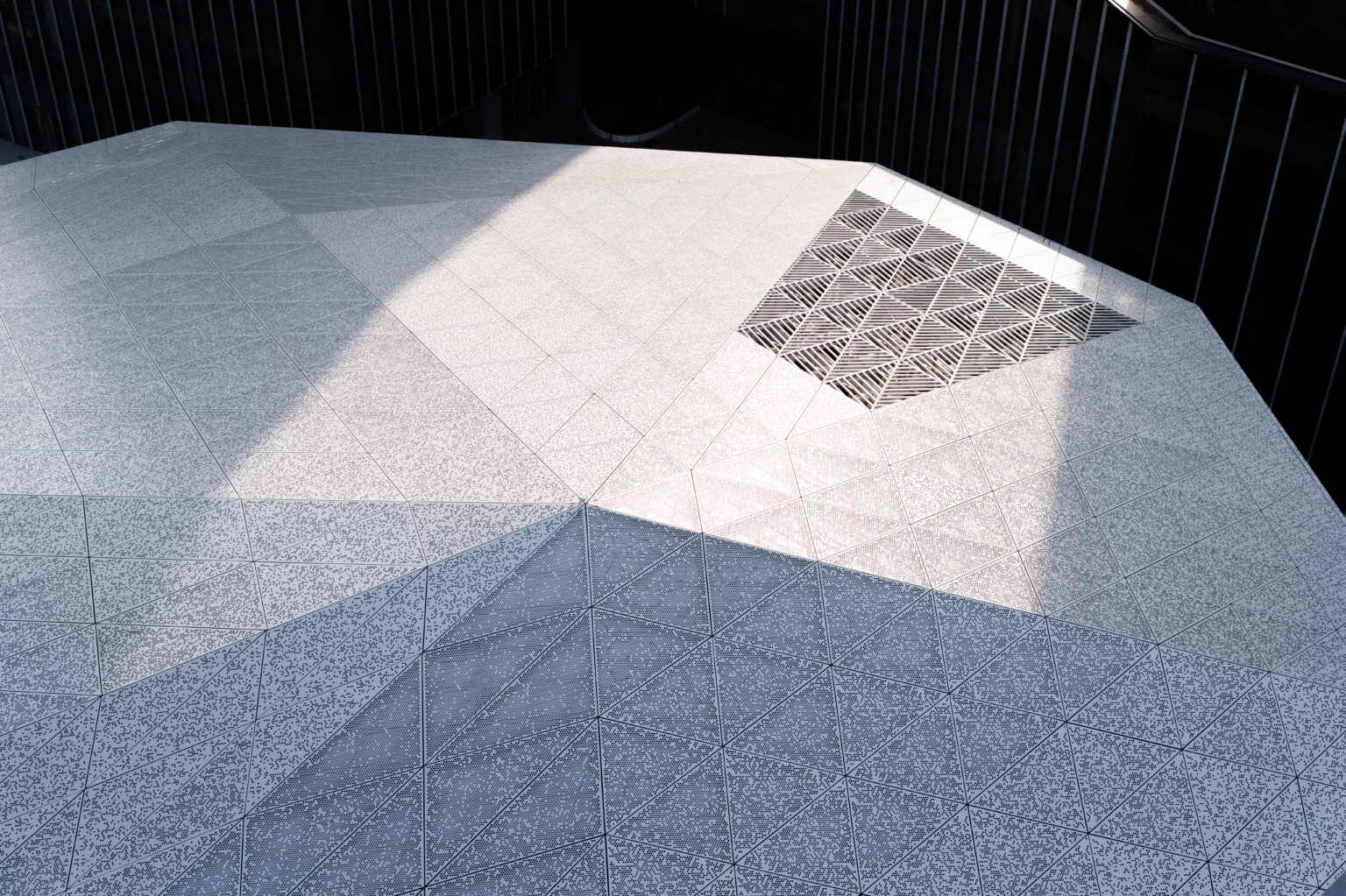
To create the diamond shape while meeting the technical needs of a concert hall, the building takes on an asymmetric design, comprised of 59 perforated triangular aluminum panels.
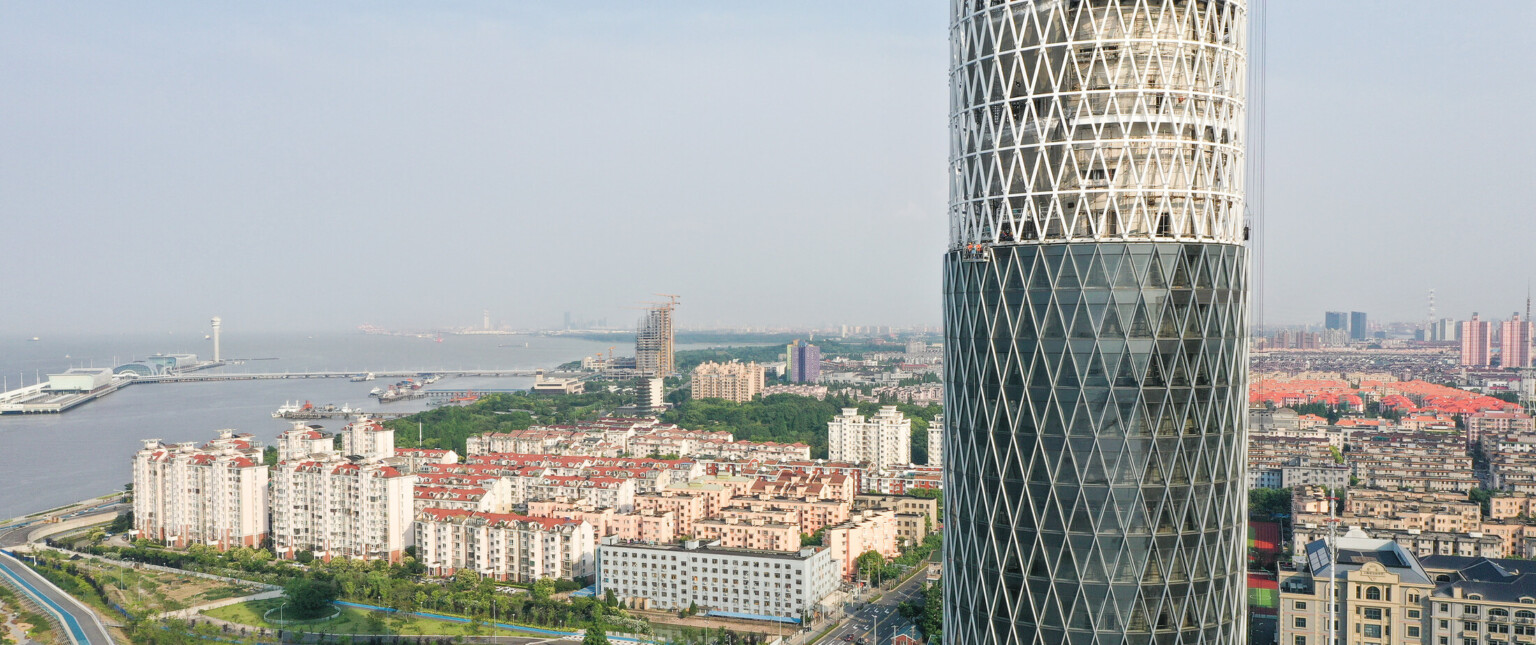
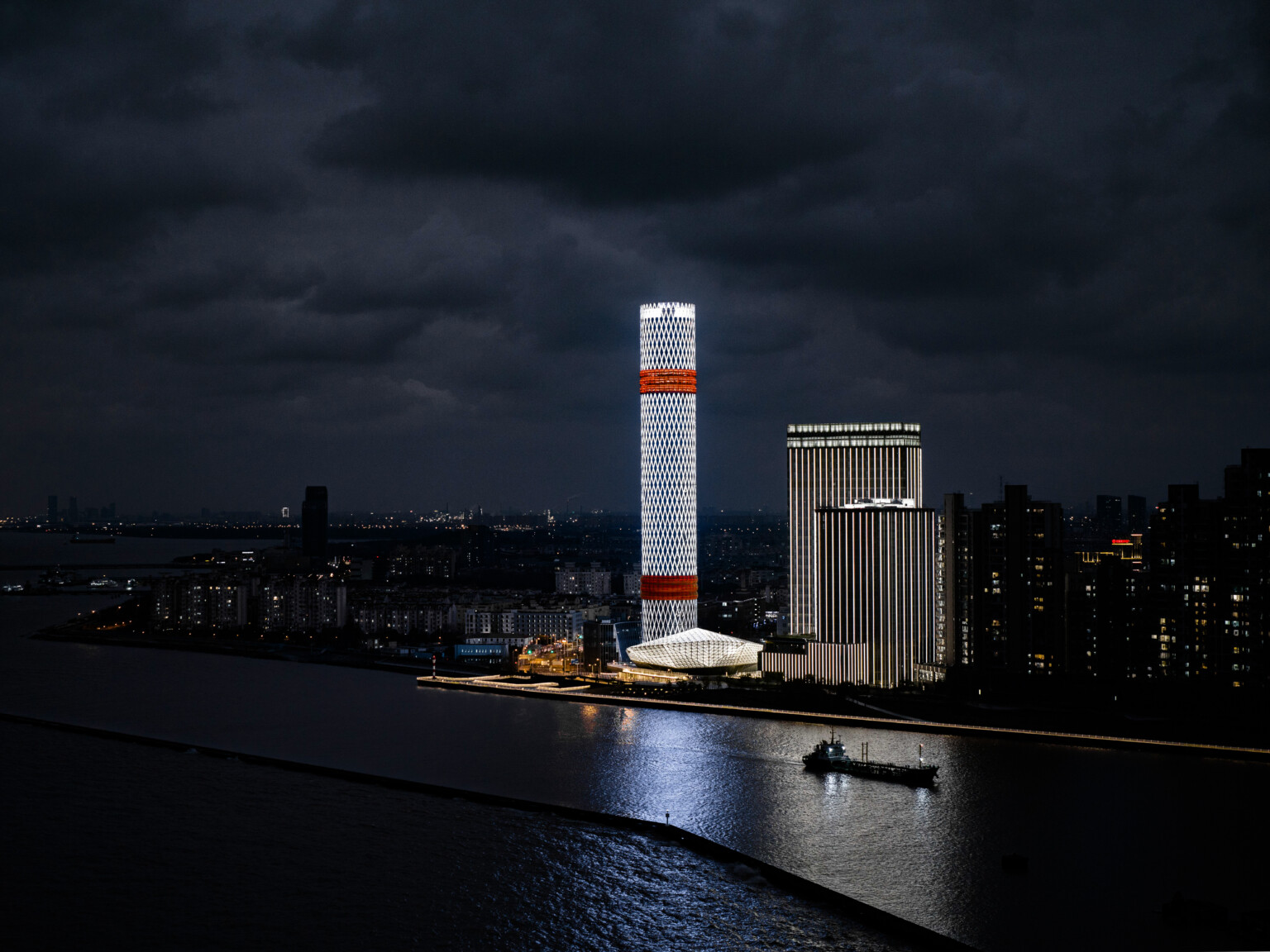
DLR Group’s master plan and design creates a new landmark in Shanghai, offering a distinctive waterfront cultural experience.
Read More