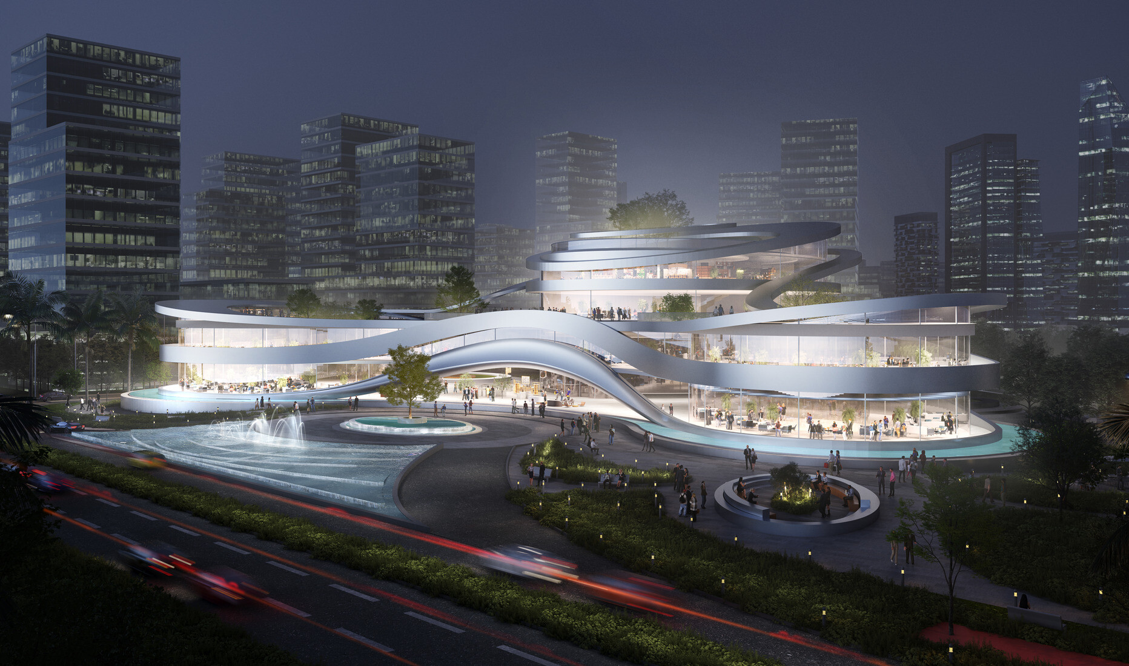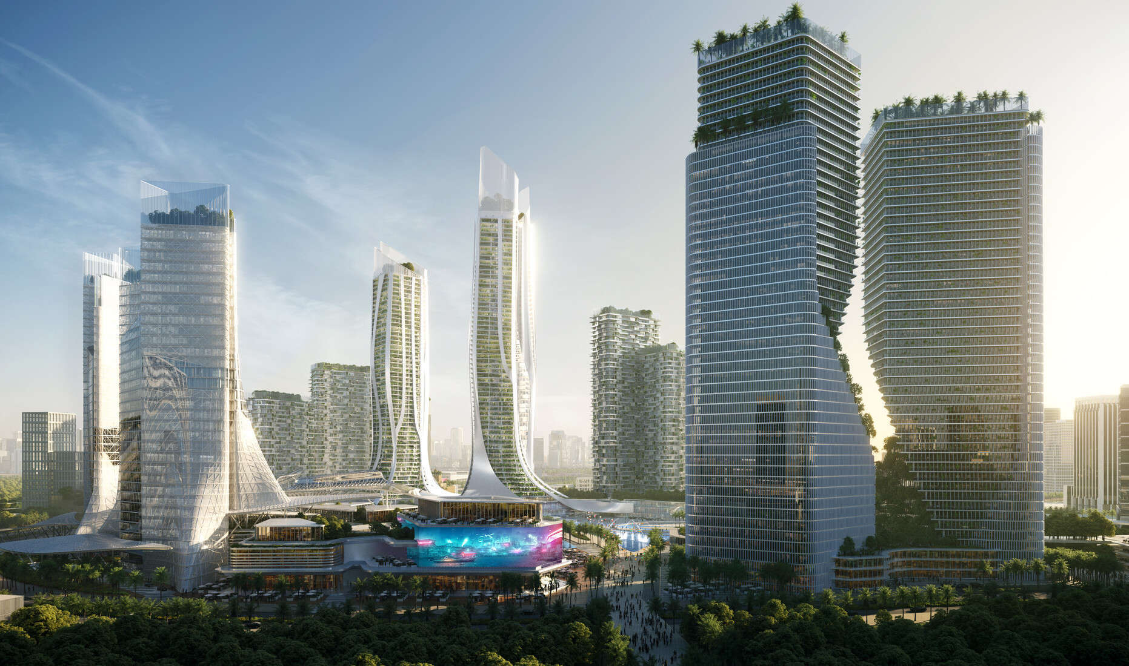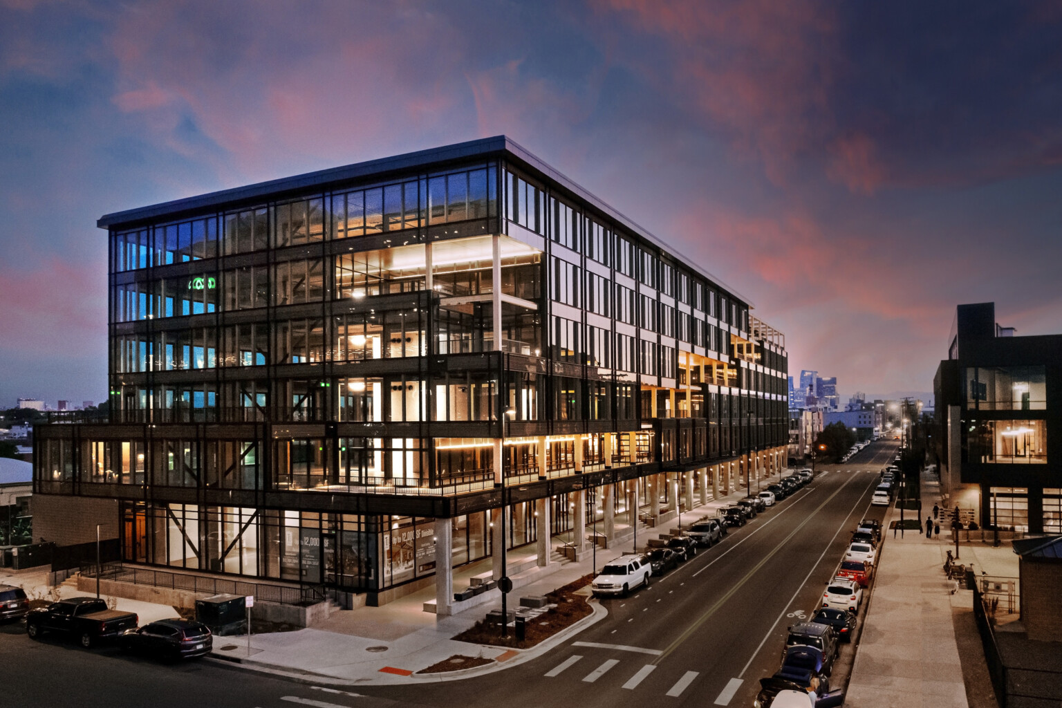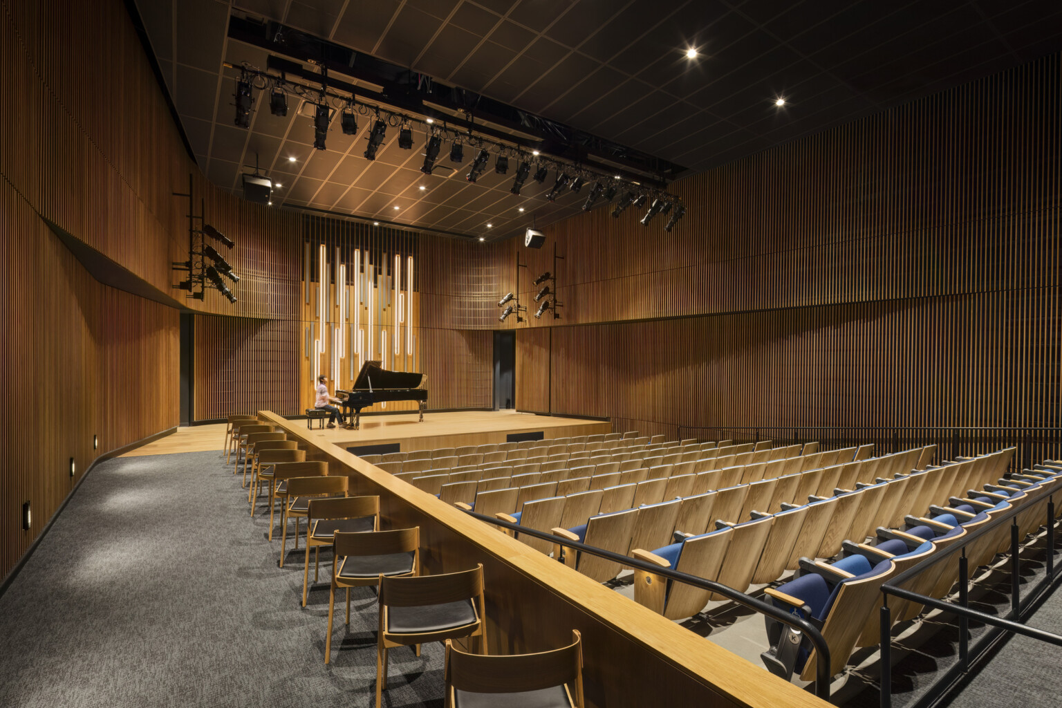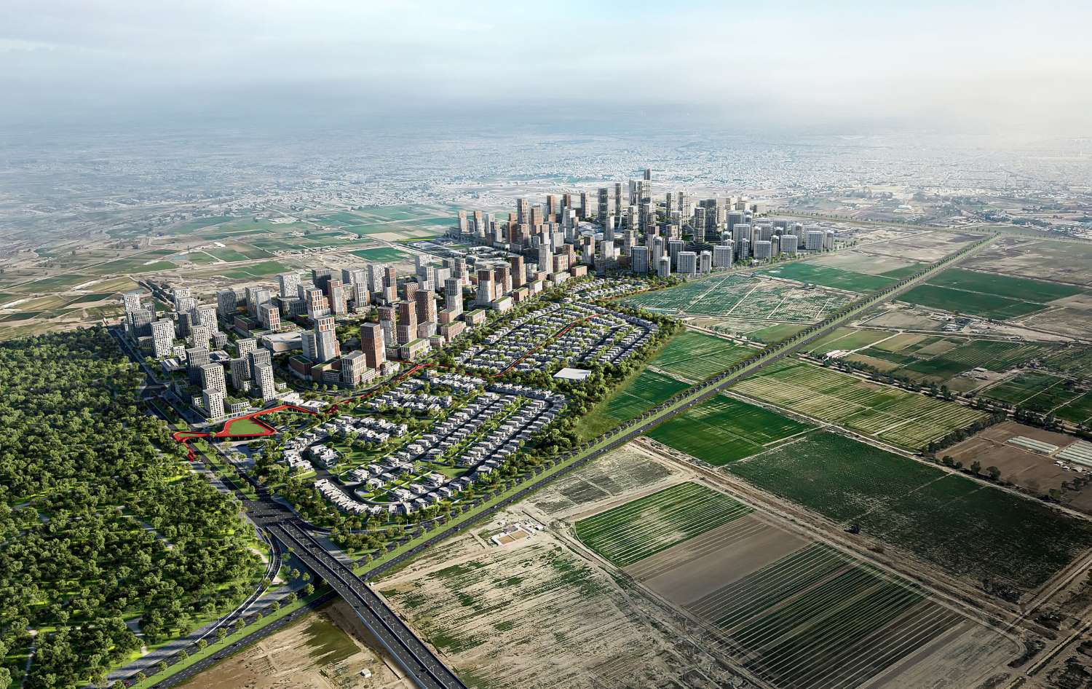
Client
Modon for Real Estate Development
Project Location
Baghdad, Iraq
AREA
2.5 MSM
SERVICES
Architecture, planning
Transformative Future
The master plan includes several ambitious projects working together to establish a contemporary and sustainable community hub. Our accomplishment lies in developing a dynamic and inclusive mixed-use neighborhood that fosters a critical density for diverse urban activities.
A Community Hub
The Sales Center provides Future City with a warm and elegant experience. Three distinctive areas within the 7,000 SM space provide commercial, exhibition, and leisure spaces. Featuring lush landscapes and social gathering spots, it also caters to VIP guests with dedicated hospitality and executive meeting rooms. Our architectural expertise ensures a harmonious blend of function and design.
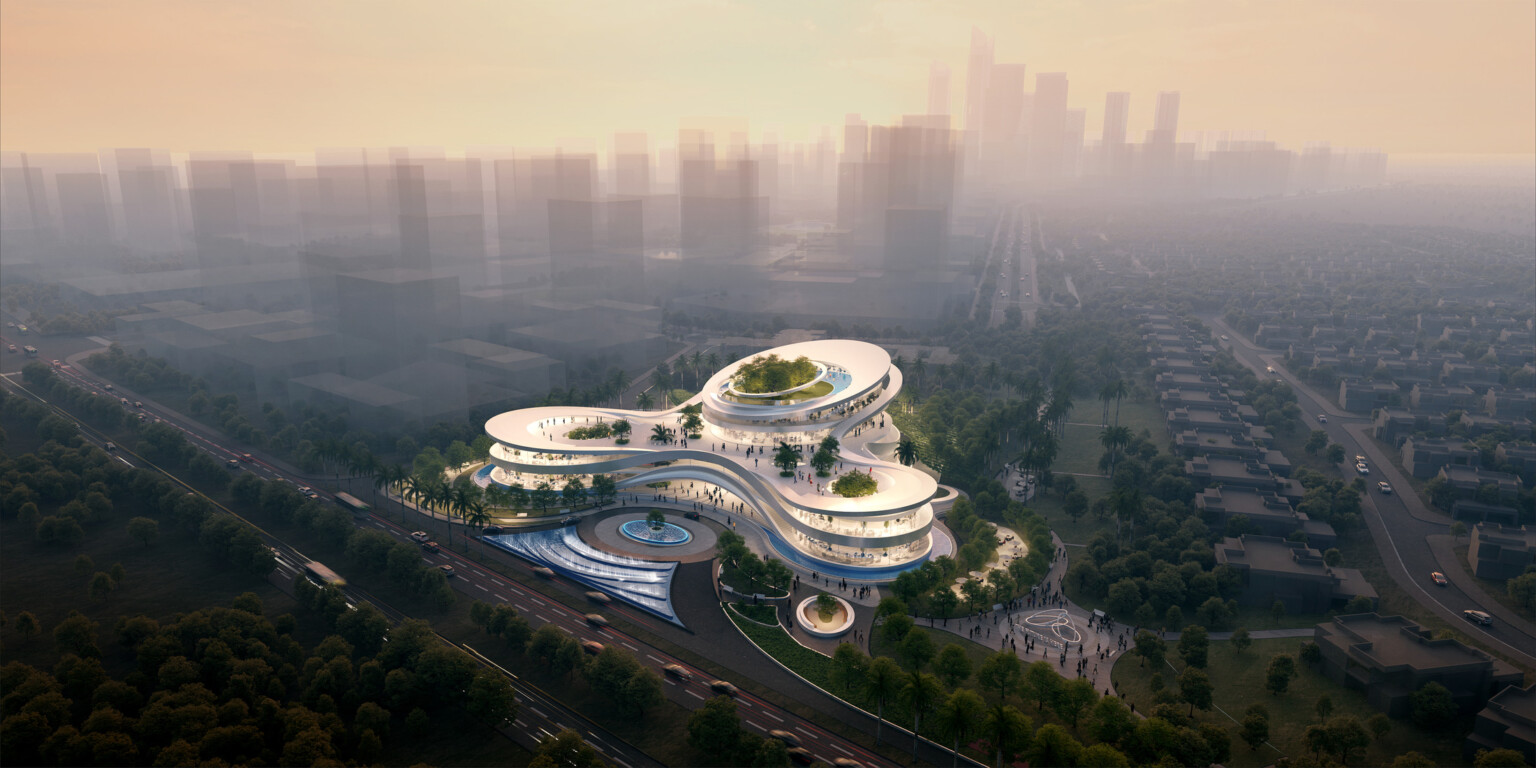
Three main forms intertwine to makeup a cohesive whole, embodying harmony and unity. Lush landscapes and inviting social spaces further enrich the environment, fostering a sense of connection and belonging among visitors.
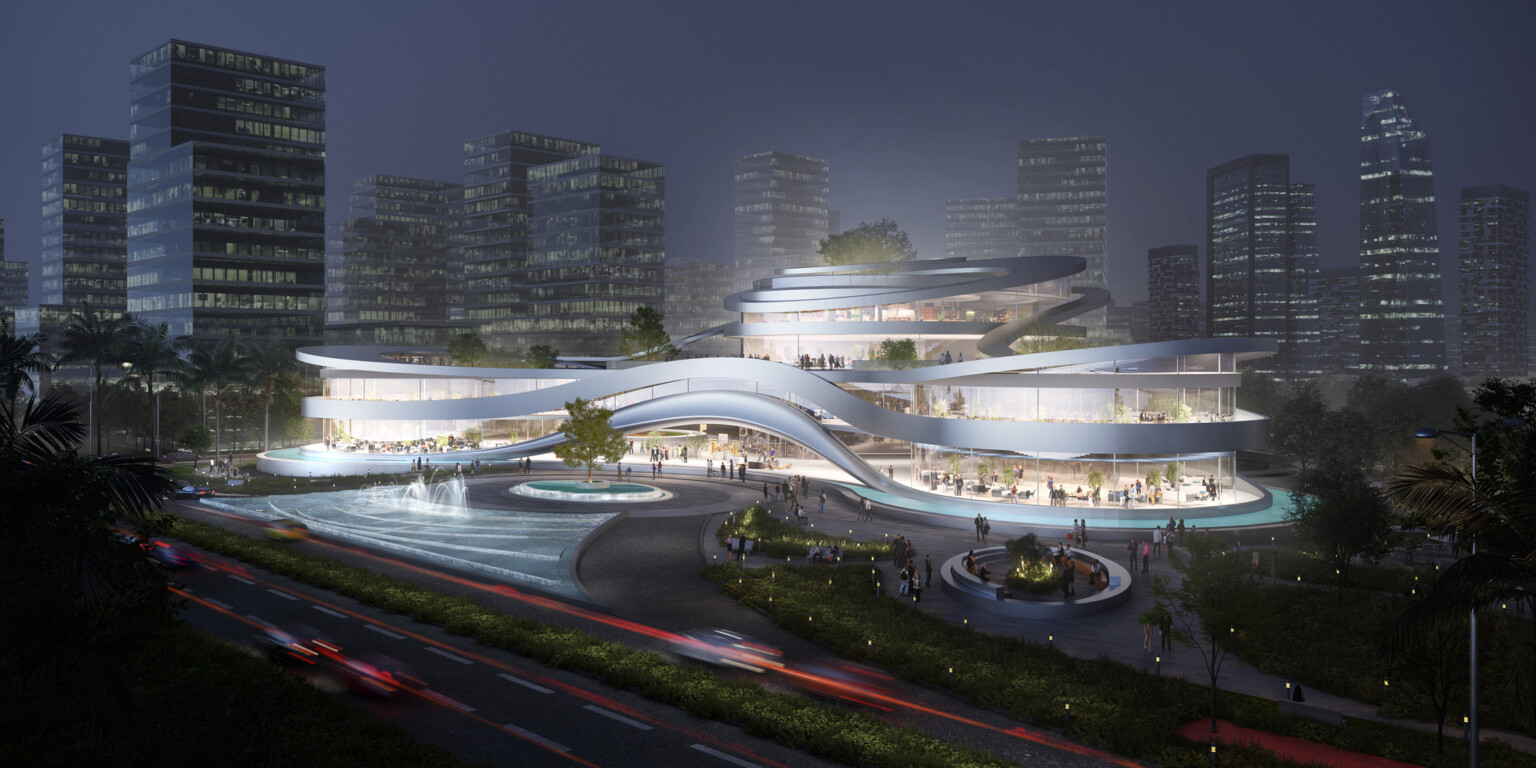
Spanning an impressive 7,000 SM, the structure houses three distinct areas: commercial, exhibition, and leisure. Each is within a uniquely identifiable block, contributing to the pavilion's architectural diversity and visual appeal.
The Crowning Jewel of Future City
The central part of the master plan brings together retail, office, hospitality, and recreational spaces to serve the diverse community. The renowned Landmark Gateway Tower is at the core of The Heart’s architecture, reaching an impressive 60 stories high and claiming the title of Baghdad’s tallest structure. The observation tower’s restaurant symbolizes progress and prosperity with its panoramic views of the surrounding landscape. The amphitheater in The Heart will become a lively entertainment center. Bridges to the nearby Golf Park will connect The Heart to outdoor recreational areas, enhancing the overall quality of life for residents and visitors alike.
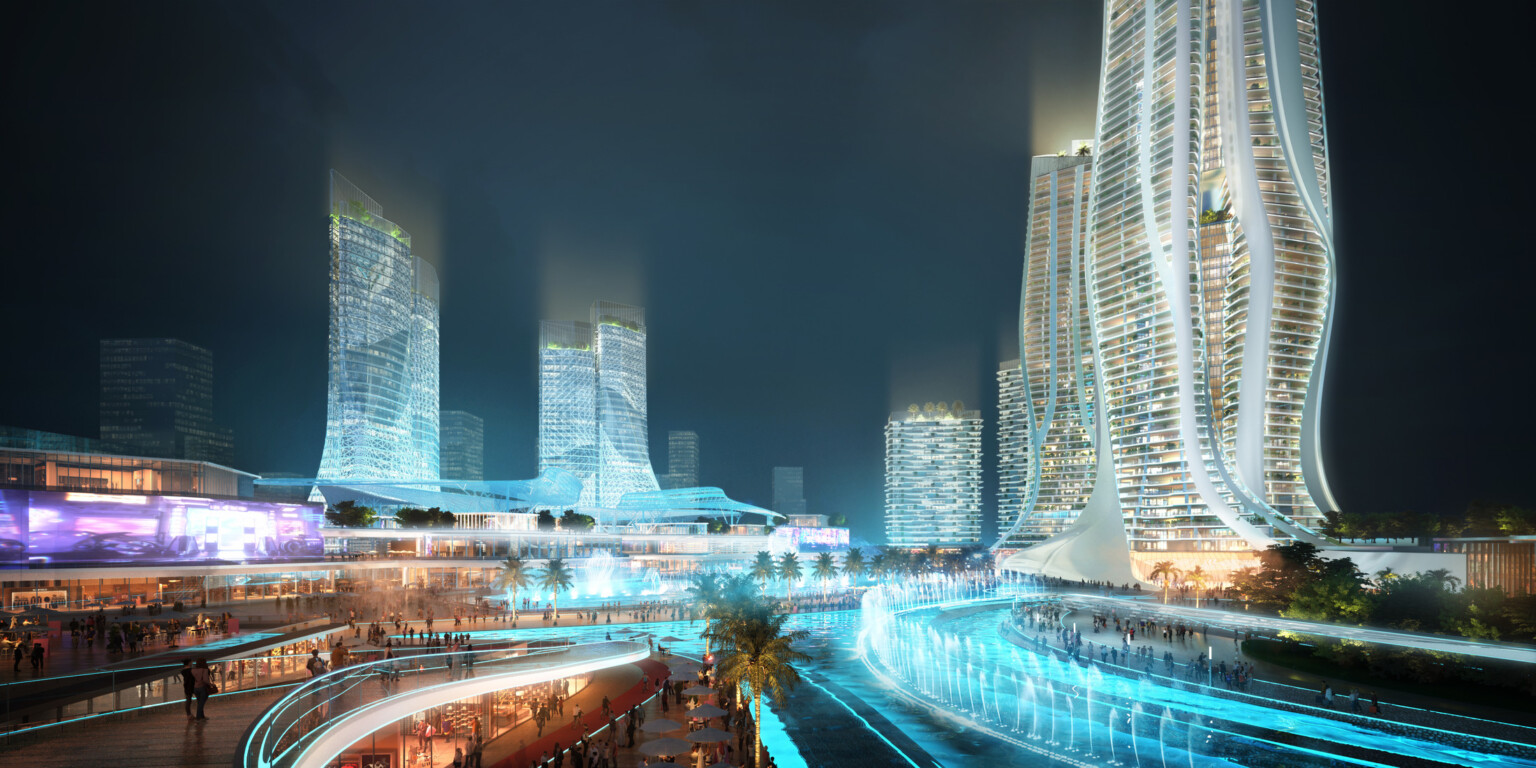
As the centerpiece of the master plan, this zone holds the key to shaping the language, entrances, and functions of all other zones within the development.
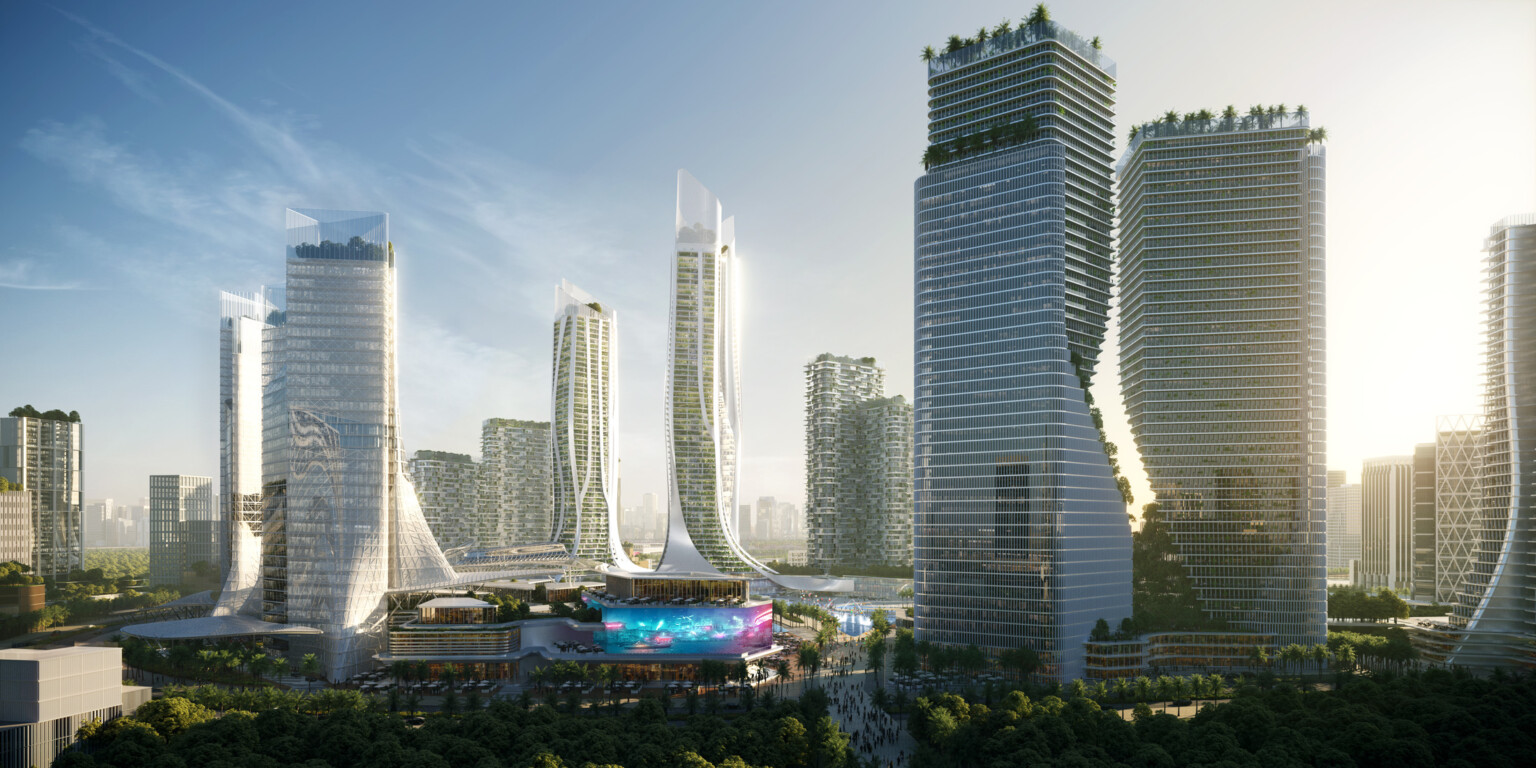
The design of The Heart seeks to elevate the Future City master plan to new heights, creating a dynamic urban environment that inspires and captivates all who encounter it.
