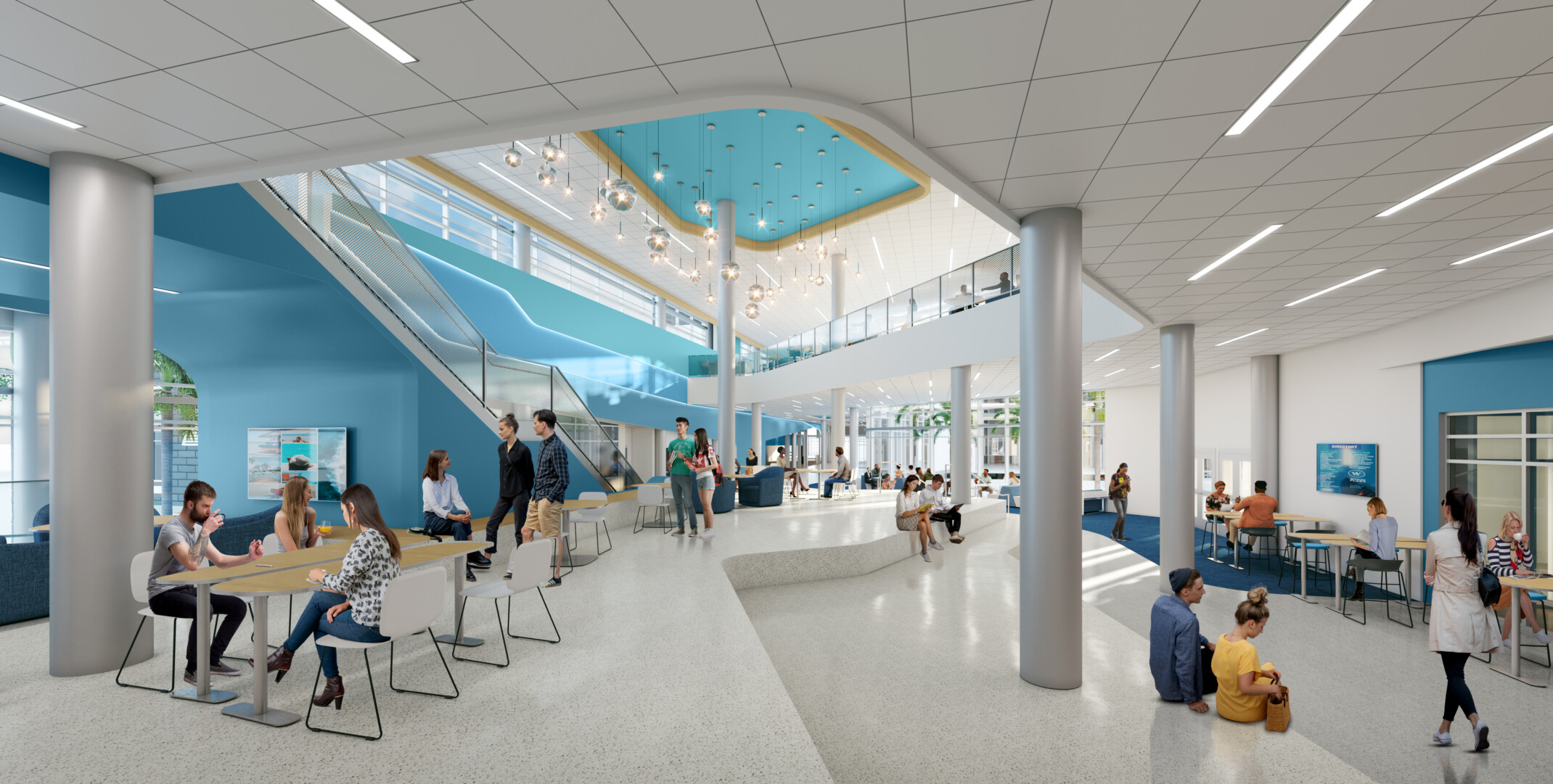In 2017, Gulf Shores City Schools embarked on a mission to revitalize education and community bonds. DLR Group joined forces with district leaders, teachers, students, and locals to envision a brighter future for their students. Our design for the new high school draws inspiration from the Gulf’s beauty, incorporating familiar materials and soothing blue hues. Architectural features like wide overhangs and gentle curves blend harmoniously with the natural surroundings. Large windows welcome natural light into the learning spaces, creating a welcoming atmosphere. The school’s interior reflects the ebb and flow of Gulf currents. Darker tones ground the lower floors and gradually become lighter as students ascend to upper levels. The ceiling designs mimic the fluid shapes of underwater landscapes, inspiring a sense of wonder and exploration. Through this design, the new high school becomes not just a place for learning, but a beacon of community pride and connection to the region’s rich heritage.
The new high school spans 287,000 SF over two stories. It is designed to host 1,000 students initially, with room for an extra 800 as the school grows. Set on a 200-acre site featuring wetlands, the school incorporates outdoor learning spaces and sports facilities. Inside, there are 28 standard classrooms, 11 collaborative areas, five science labs, two art studios, and dedicated rooms for choir and band practice. These spaces are equipped to accommodate classes of various sizes and boast advanced technology for subjects like bio-medical, marine biology, engineering, culinary arts, and finance. A modern performing arts center and a fully equipped athletics center, including gymnasiums, locker rooms, and training facilities, enhance the school’s offerings. DLR Group led the project as design architect, in partnership with Goodwyn Mills Cawood, providing provided architecture, interior design, mechanical, electrical, plumbing, theatrical, AV, and acoustical engineering.

