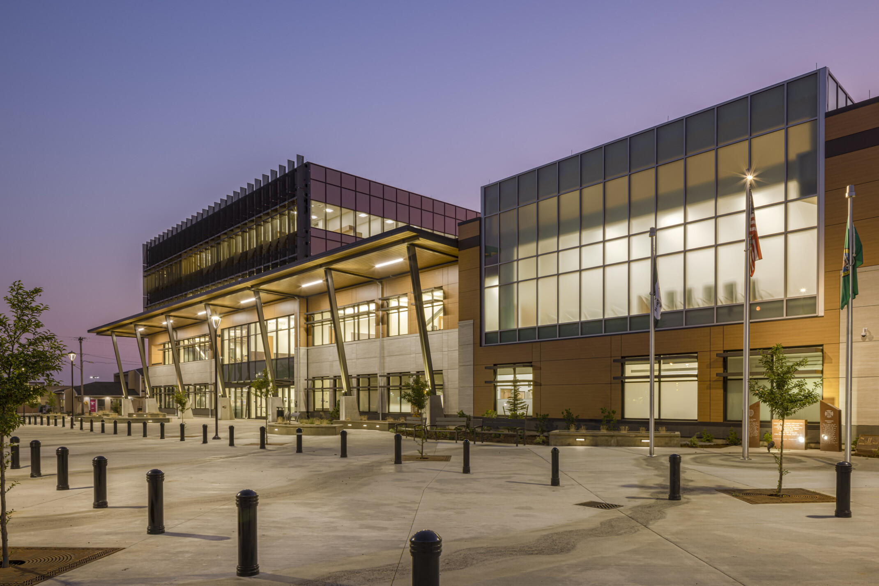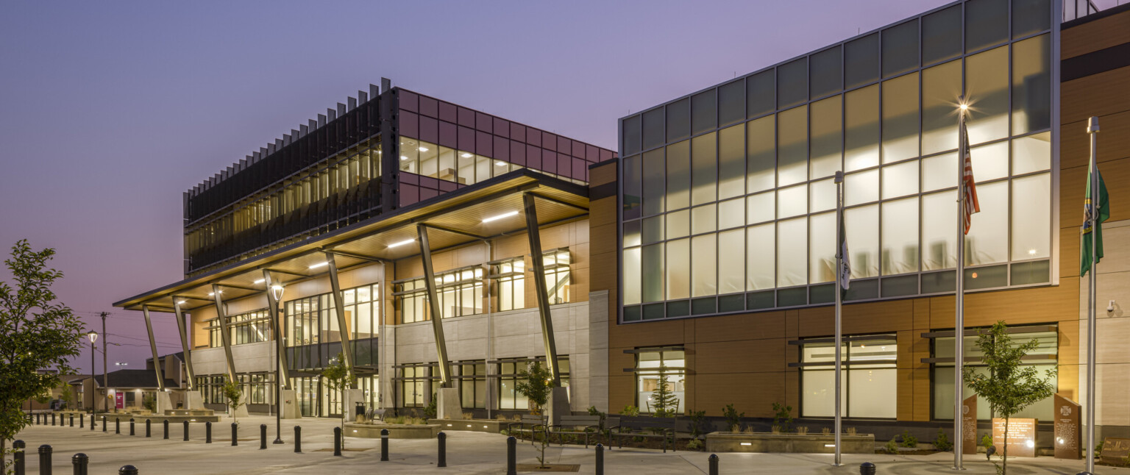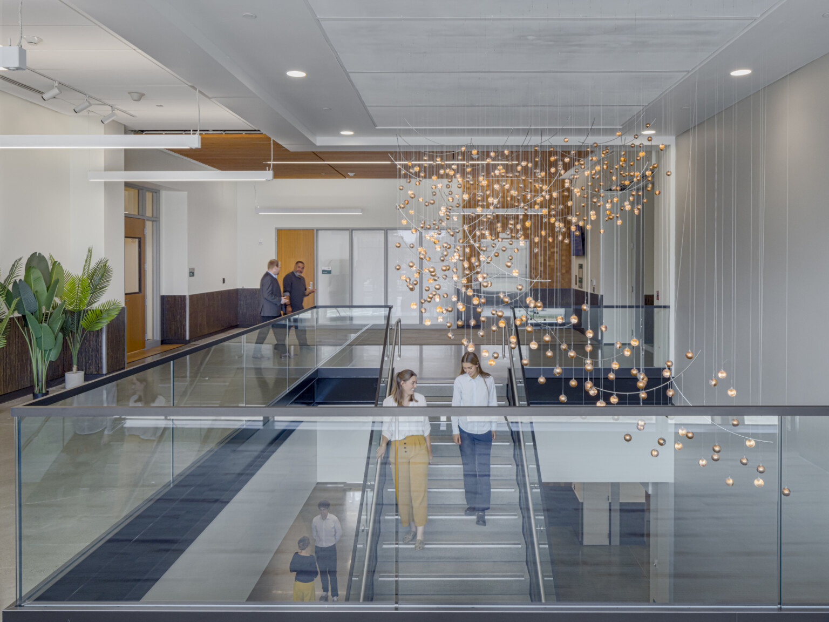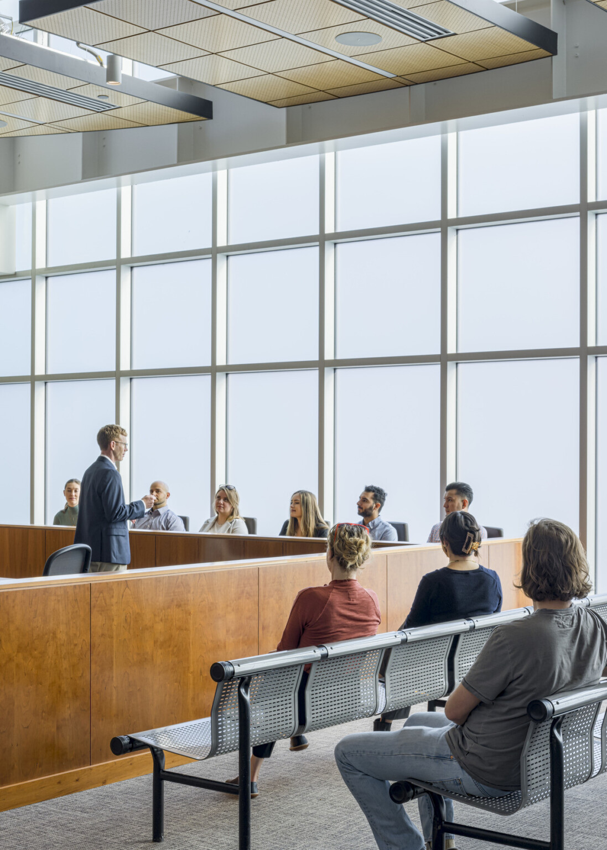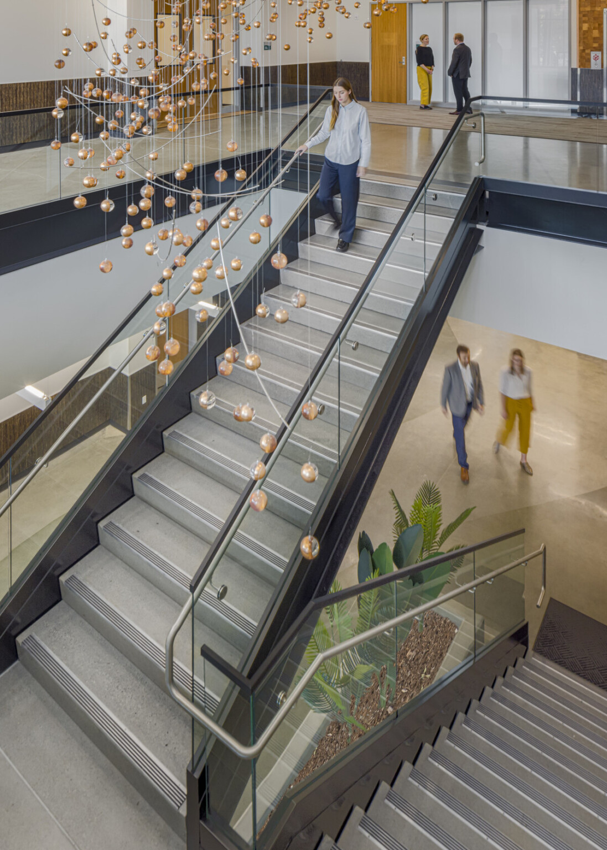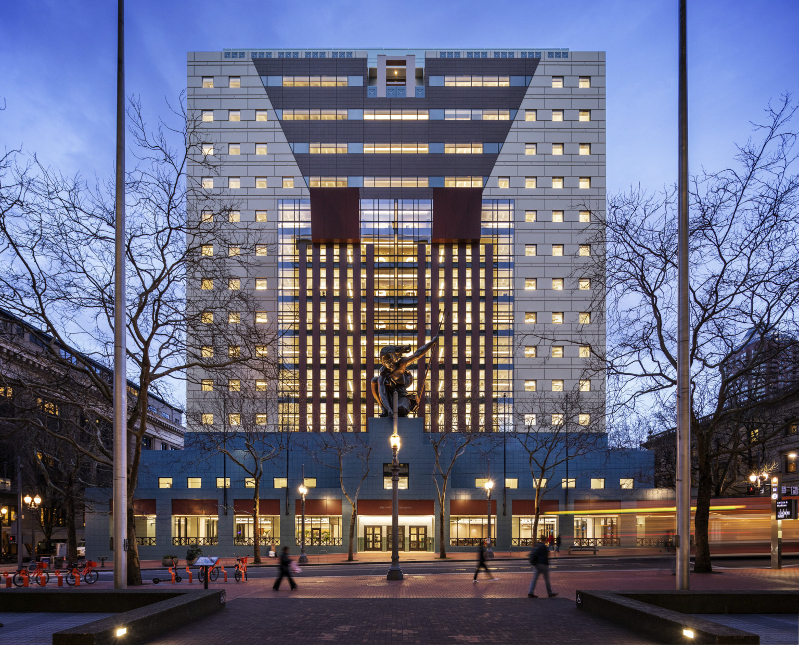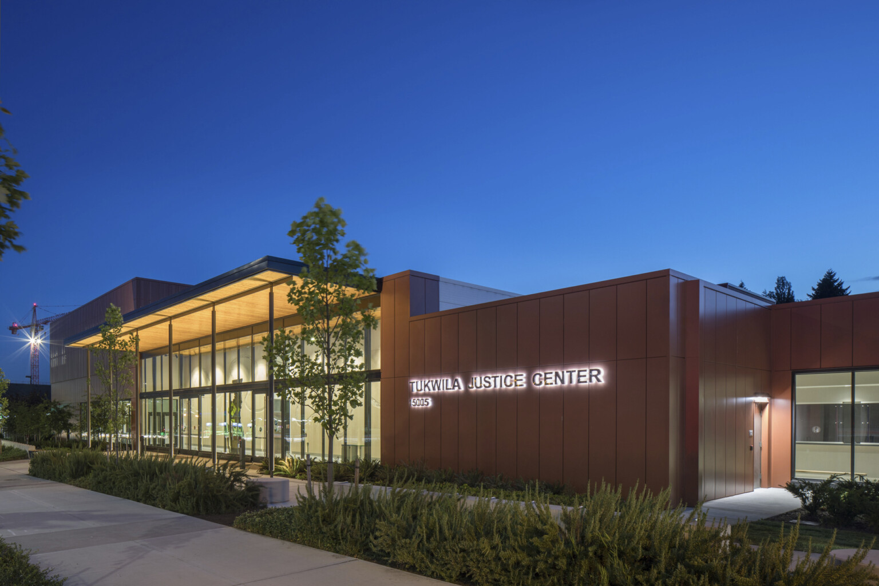Located 35 miles north of Seattle, the city of Marysville is known for its strong sense of community. Our design of the new Marysville Civic Campus elevates that atmosphere by creating an iconic one-stop campus for city services. As part of a larger downtown redevelopment plan, the city hired DLR Group, in partnership with BNH Architects, to create a building that encompasses courts, secure treatment, police, permit counter, and a one-stop city services shop.
Welcoming visitors into the main entrance of its central four-story tower, the building progresses through distinct zones — from city functions to police, to court, and finally to secure treatment. Our wayfinding, leading you from one service to the next, sets a standard for all signage in Marysville.
The central tower houses more frequently needed services such as city hall, a council chamber, the city attorney, and the mayor’s office. The public safety building includes two courtrooms on the second floor, as well as a clerk’s area with a public service window, a jury assembly room that can also be used for training, and jury deliberation areas. On the ground floor, the police station supports 55 commissioned officers serving one of the nation’s fastest-growing communities. Adjacent to the police facility, a full-service, 84-bed secure treatment facility that is expandable to 160 beds include intake, release, medical, programs, food service, laundry, administration, visiting, and housing.
As to the Center’s look, interaction with city staff and commissioners resulted in a design aesthetic that reflects Marysville’s vision for the future. Warm wood tones and expansive windows welcome the public and convey transparency of government. Always keeping an eye towards the future growth of Marysville, the campus features a main boulevard and public plaza that will eventually connect several blocks to the waterfront, envisioned as a pedestrian-friendly corridor that hosts community activities and events. That future development will complement the already-designed outdoor plaza that connects the campus to the city’s historic Comeford Park via an outdoor plaza, creating an important community gathering spot.
The project is designed to LEED Silver equivalent and has implemented WELL Building measures. DLR Group provided planning, programming, design, interiors, mechanical, electrical, structural engineering, high-performance building optimization, wayfinding, and experiential graphics with BNH as architect of record.
