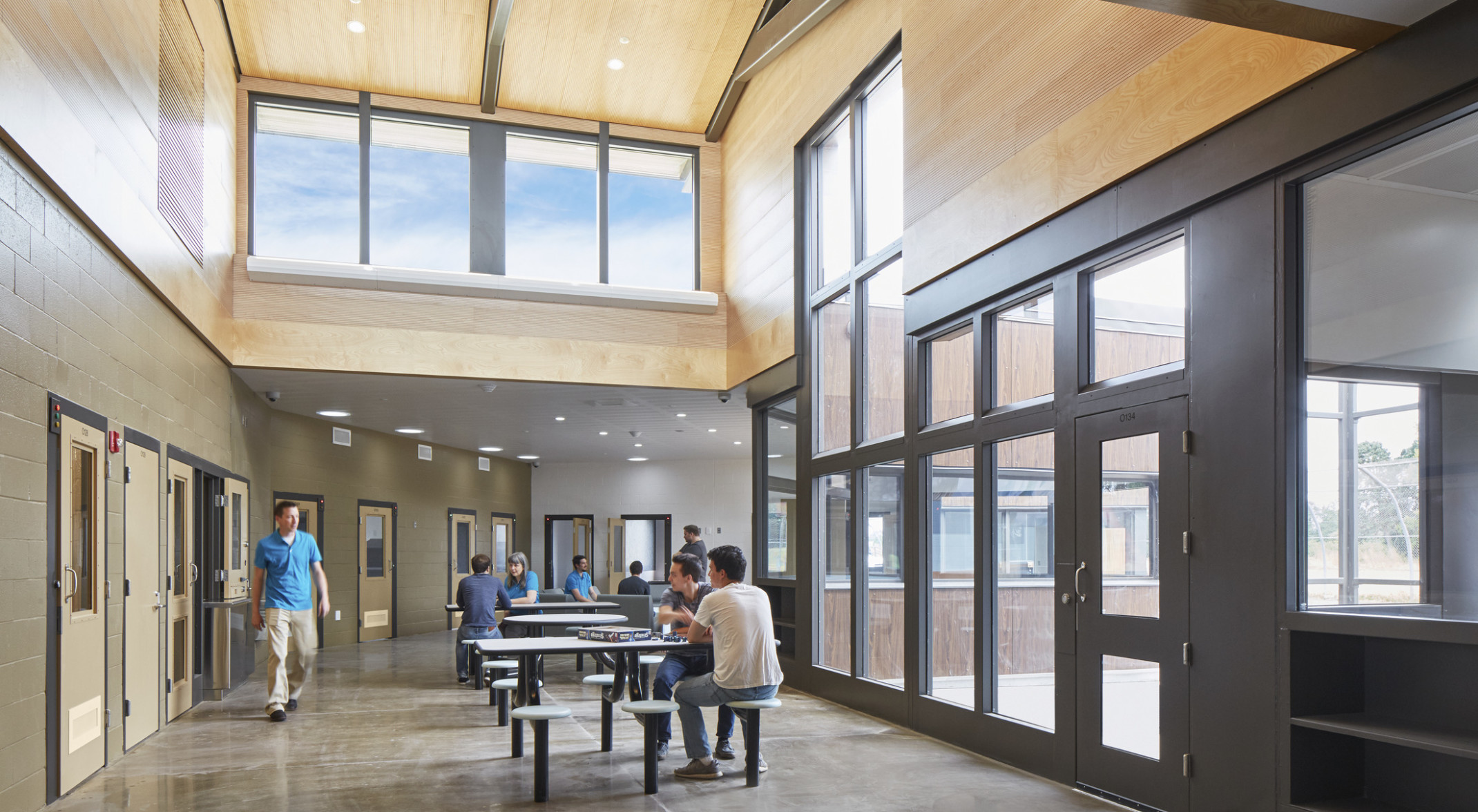The goal of this project was to envision a new program for how youth should live, learn, and heal. The new East Campus Housing for the MacLaren Youth Correctional Facility was key to the new program’s success. The key was implementing positive human development design elements at all scales, including creating smaller communities with landscape zones for gathering, recreation, and quiet reflection; orienting buildings for views and daylighting; creating internal and external spaces for small group interactions; and employing natural and native materials and environmental graphics.
Trauma-responsive design means that everyone feels they are in a safe place. After years of living in high-stress environments, youth are finally able to choose how much of the community to be around. Every traumatized youth feels safe in a different way. Offering them a variety of spaces empowers youth to take responsibility for themselves and their environment while providing safe spaces for all. Individualizing treatment for different types of trauma requires a variety of settings, from open to closed, light to dark, inside to outside, or individual to group therapy. Meanwhile, informal encounters are equally important.
All the ideas concerning normalizing the environment and building community for the youth of OYA fall under the umbrella of Positive Human Development. While working on implementing PHD in the built environment, designers learned how to deinstitutionalize, normalize, and build community within the youth correctional system.
De-institutionalizing the experience for the youth of OYA means bringing them a more normative experience and breaking up repetition in building form. To accomplish this, neighborhoods were created within six cottages with mirrored pairing view windows in adjacent sleeping rooms, and varied the exterior materials. These strategies contribute to a normalized and humanistic environment and a sense of a village community – a departure from the foreboding institutional architecture of yesterday.
