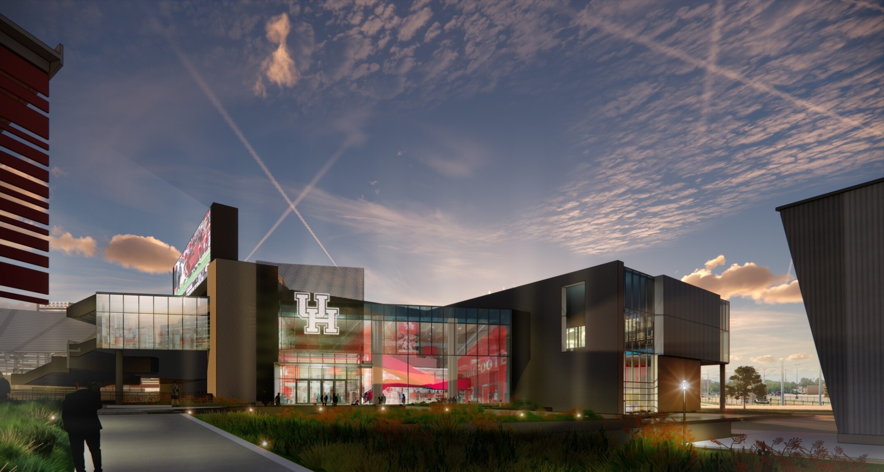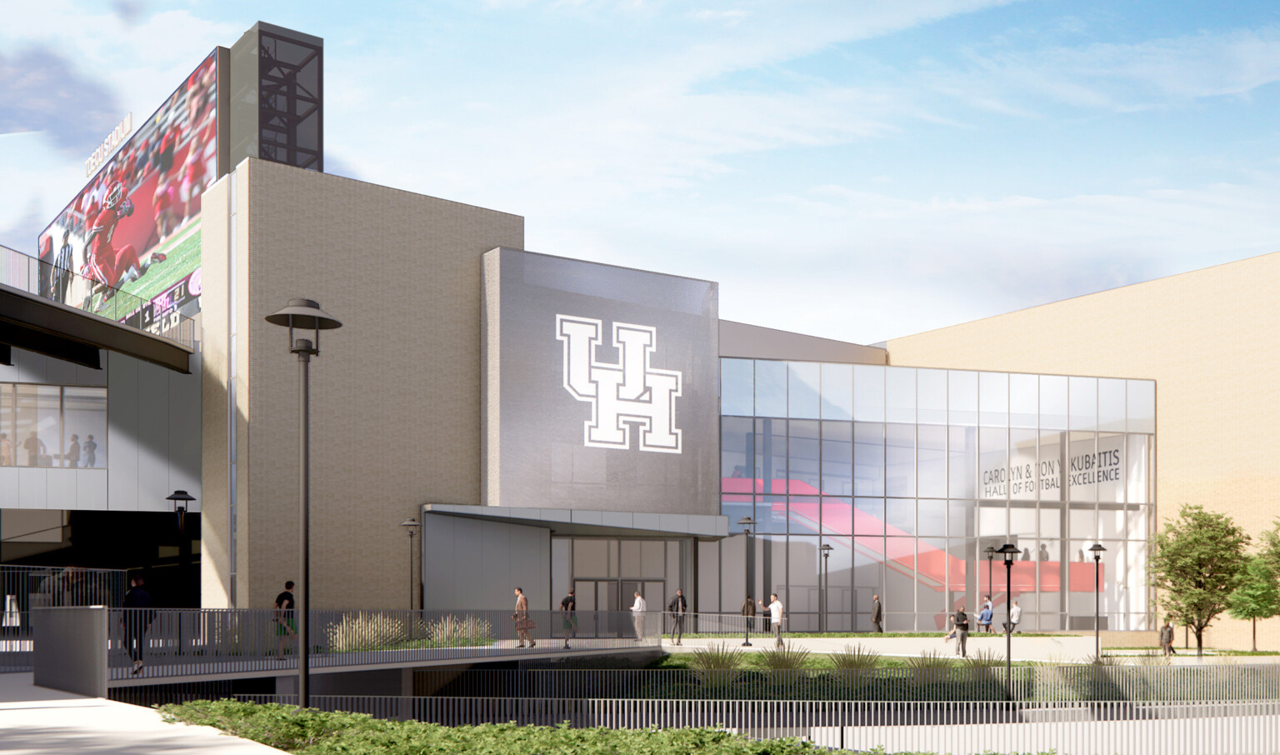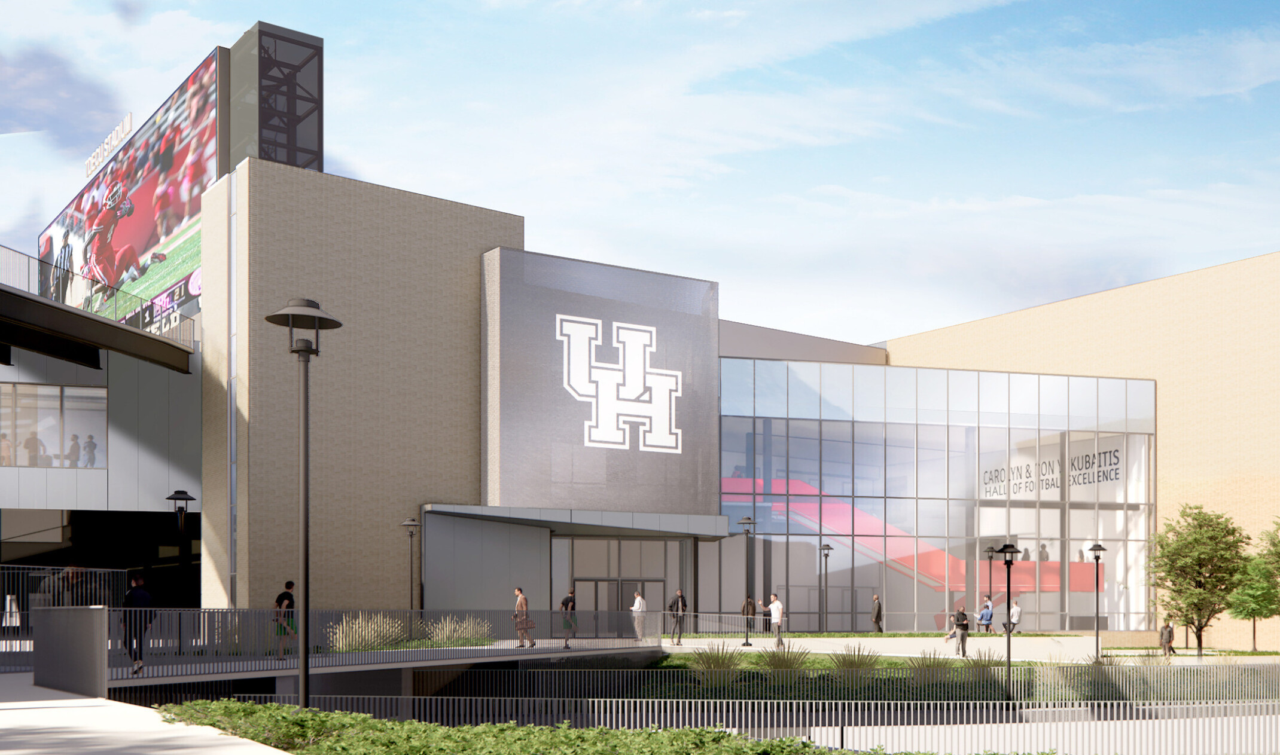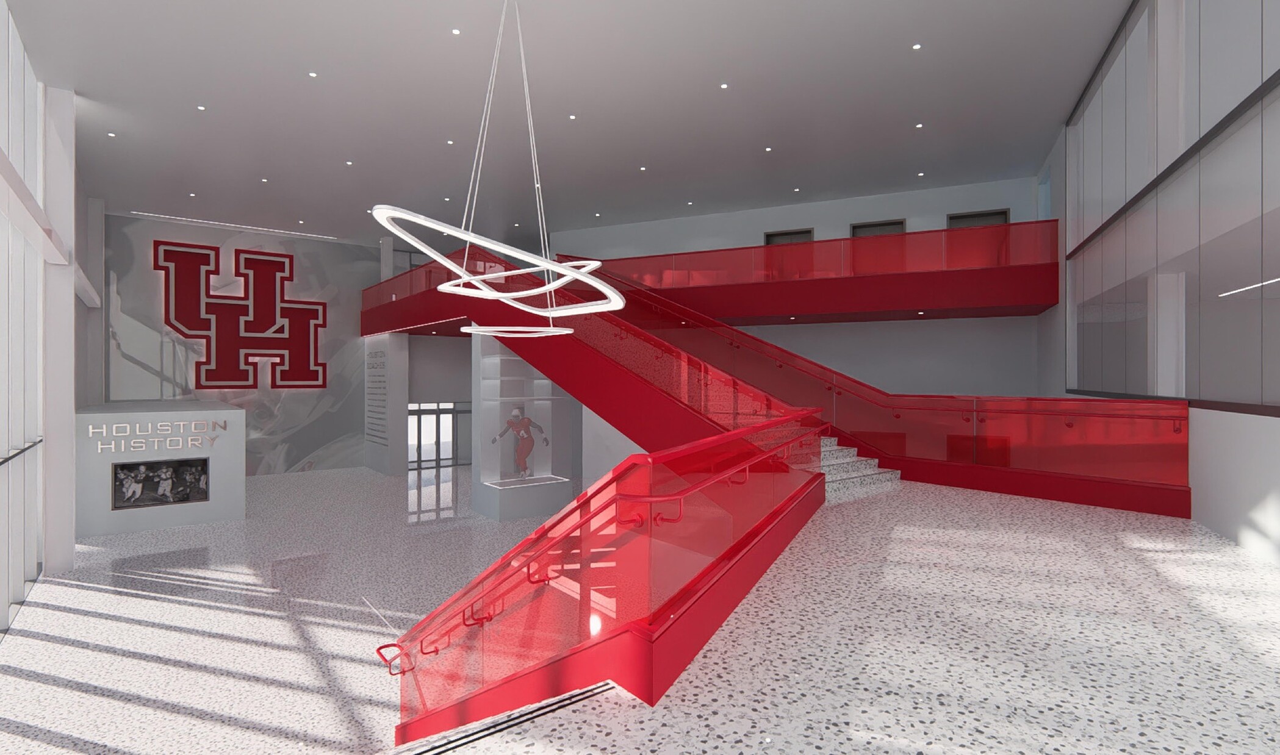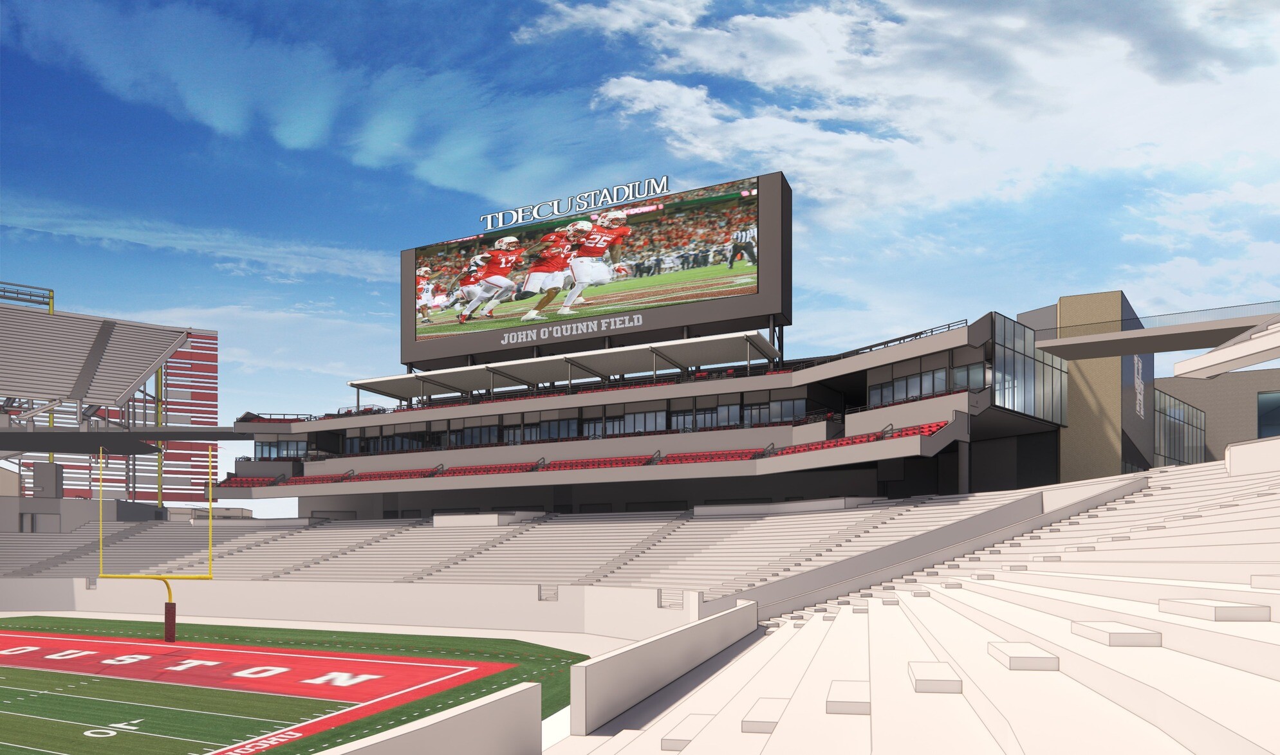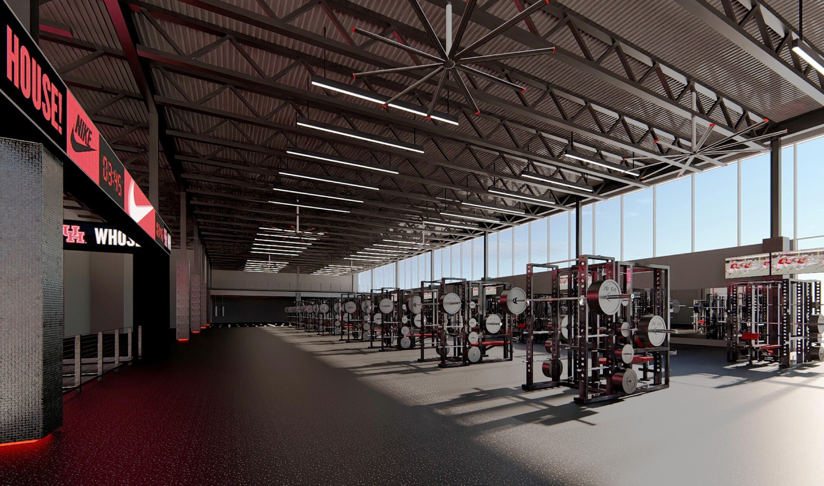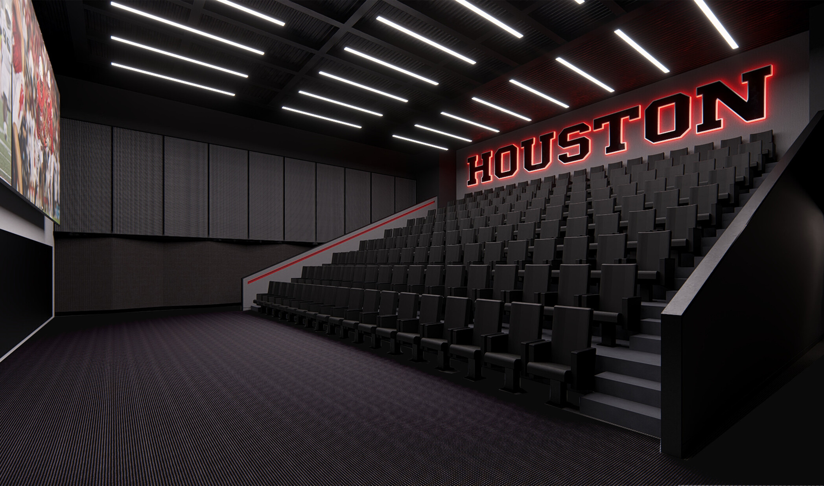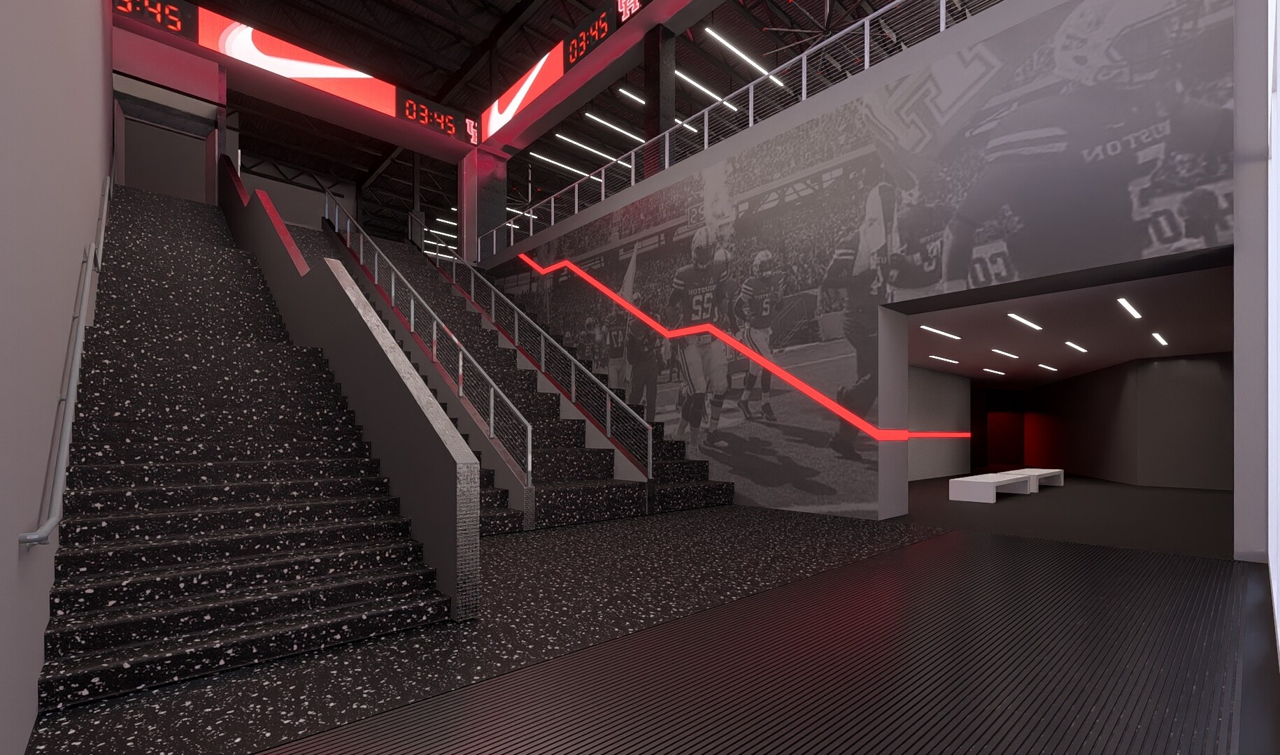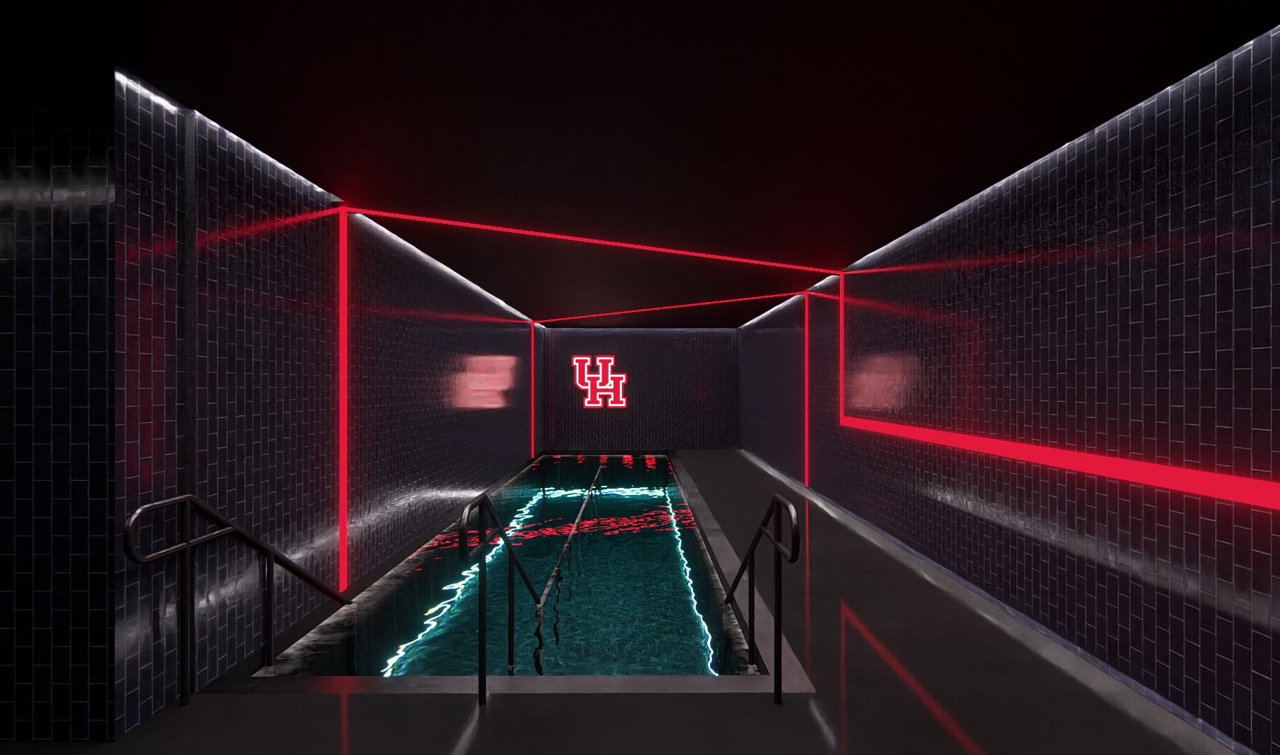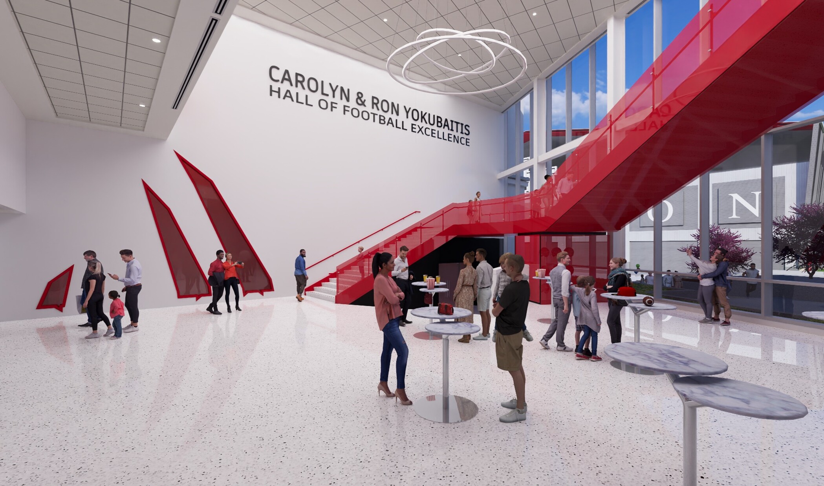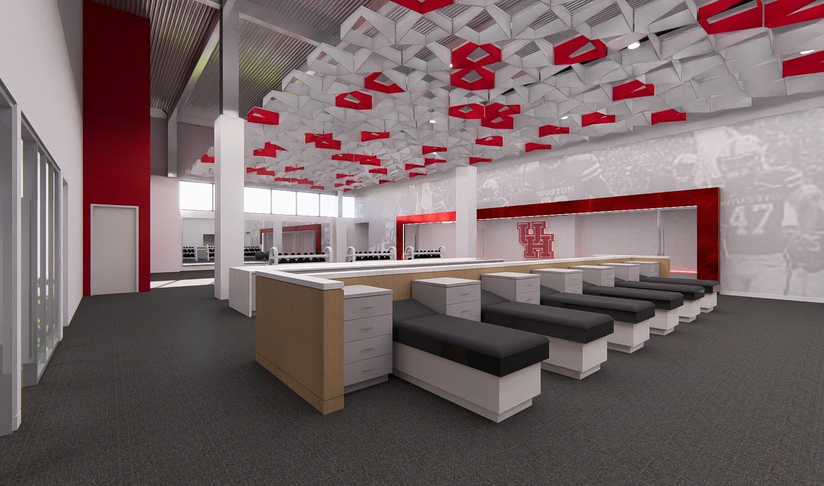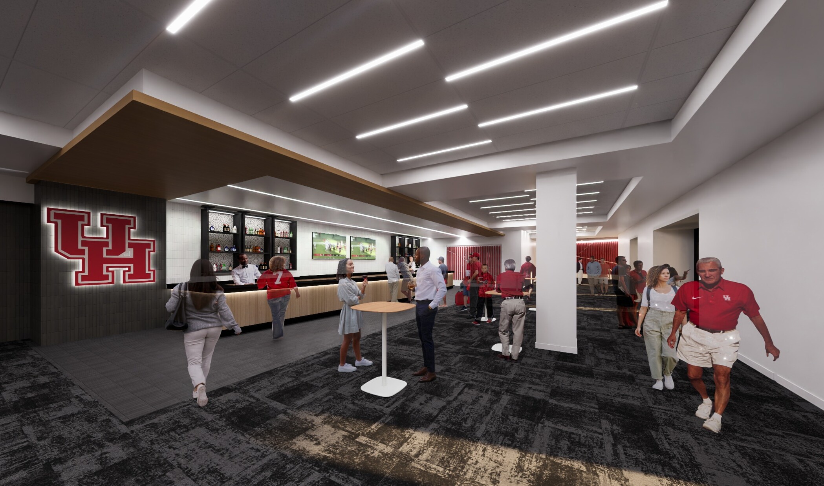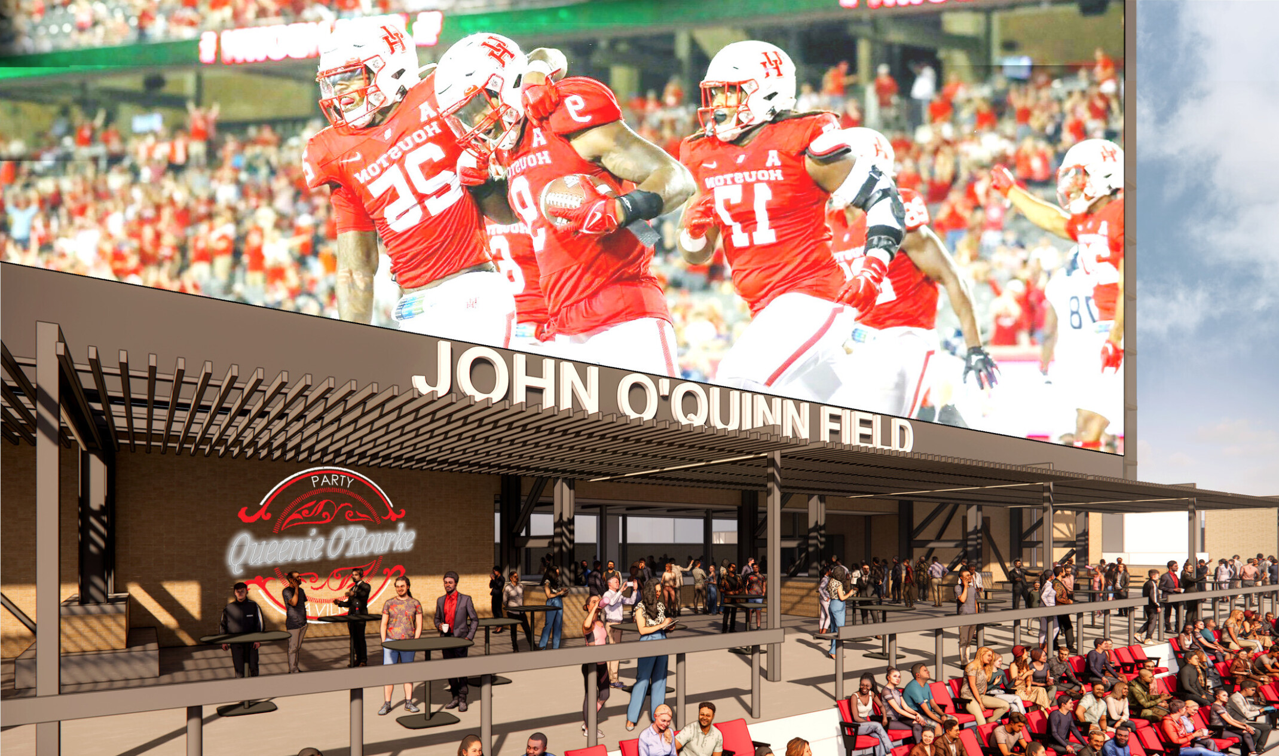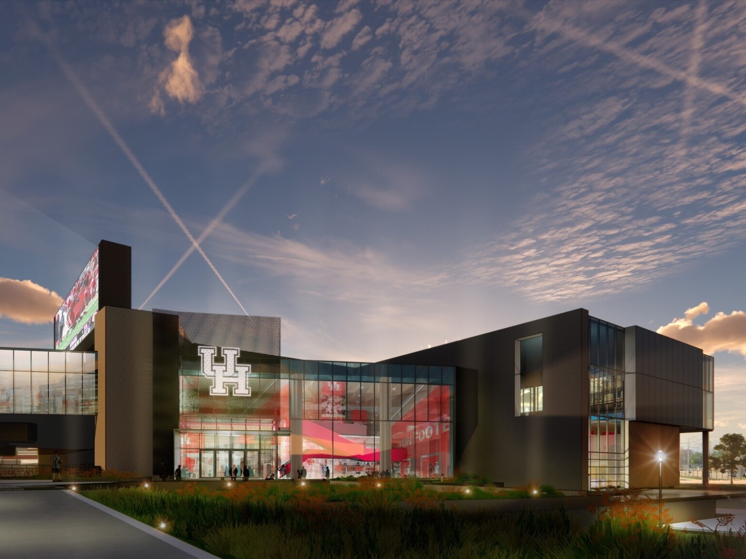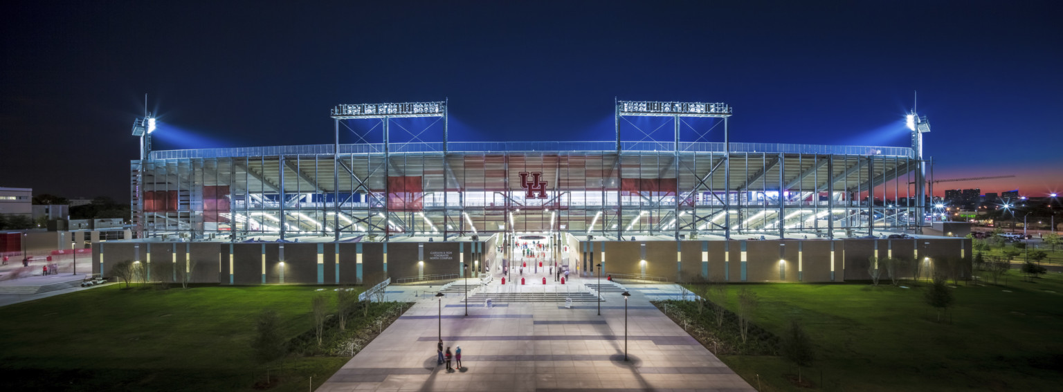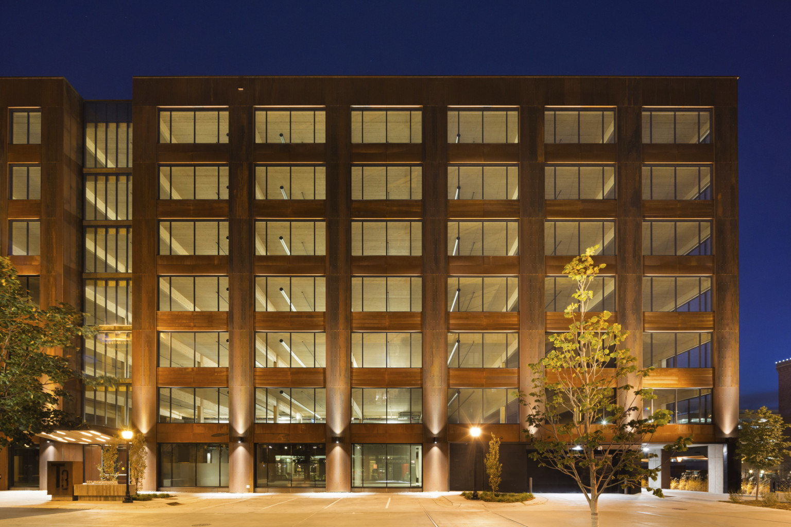The University of Houston, now a member of the Big 12 Conference, selected DLR Group, in partnership with Page, to design a new Football Operations Center on their main campus. Located at the west end of TDECU Stadium, the facility will serve student-athletes, coaches, trainers, and staff, as well as fans and stakeholders.
Encompassing 120,000 SF, the two-story facility will include a weight room, sports medicine and hydrotherapy spaces, a dining area and fueling station, locker and equipment rooms, meeting rooms and an auditorium, coach and operations offices, academic and study spaces, and a student-athlete lounge.
Nearly 30,000 SF is dedicated to new premium seating options for the stadium. The club lounge and suites replace existing seats and create a new viewing experience for end-zone patrons. A new rooftop terrace will connect the north and south upper seating bowls.
![]()
