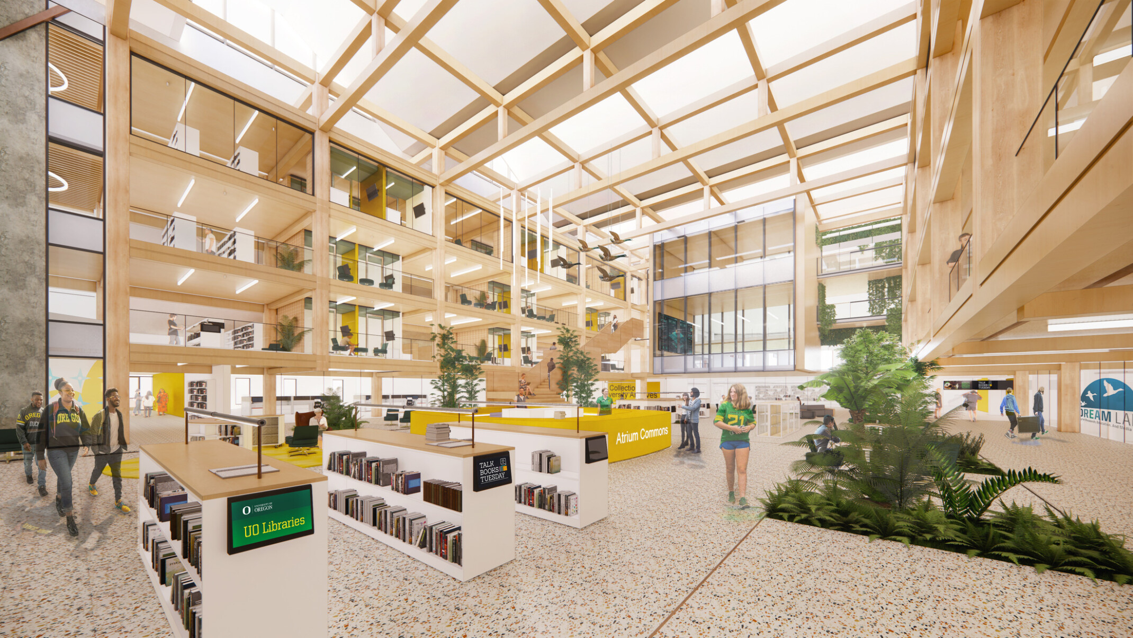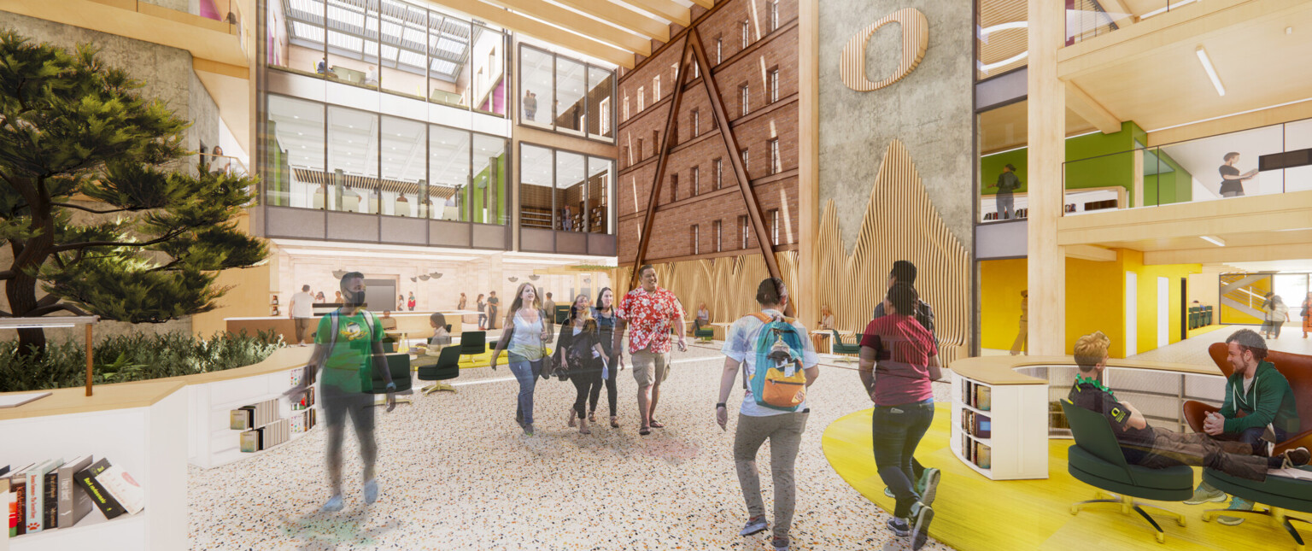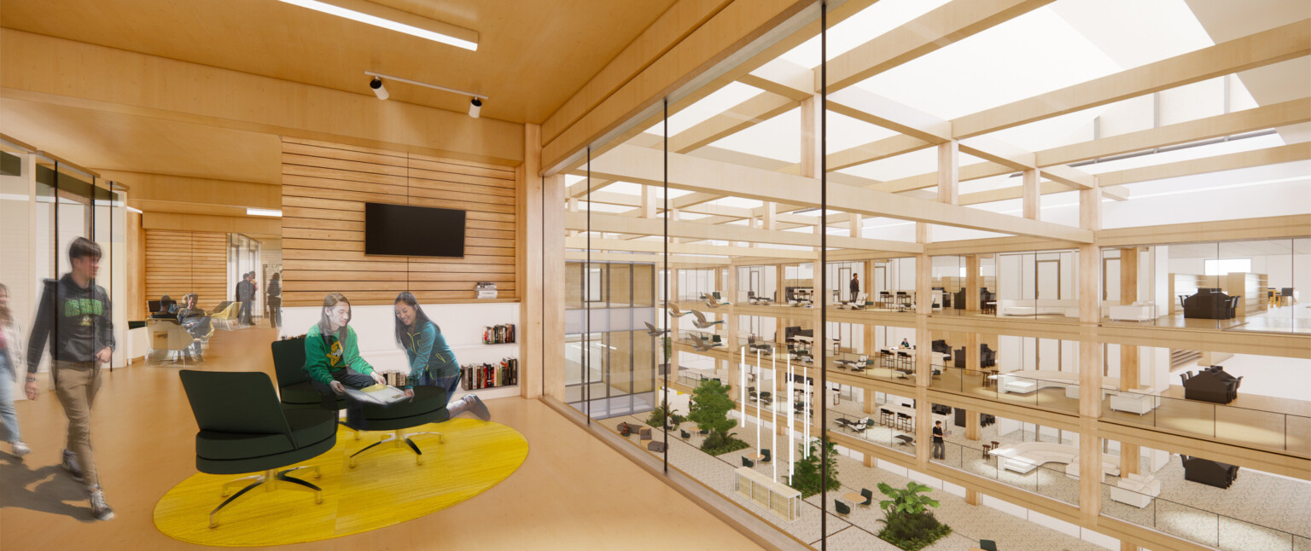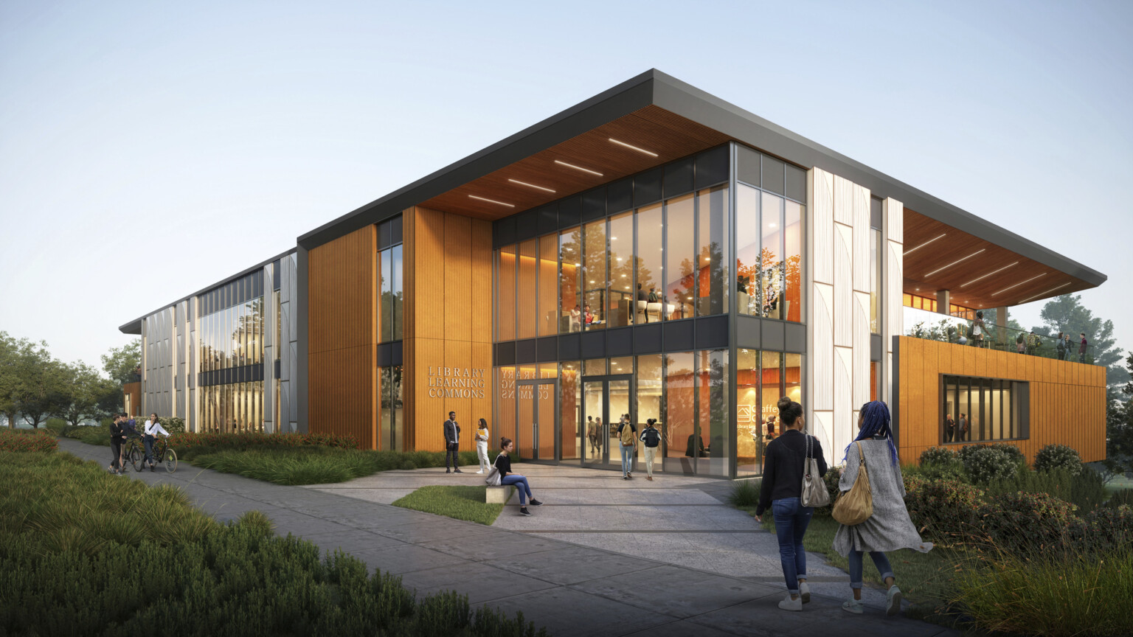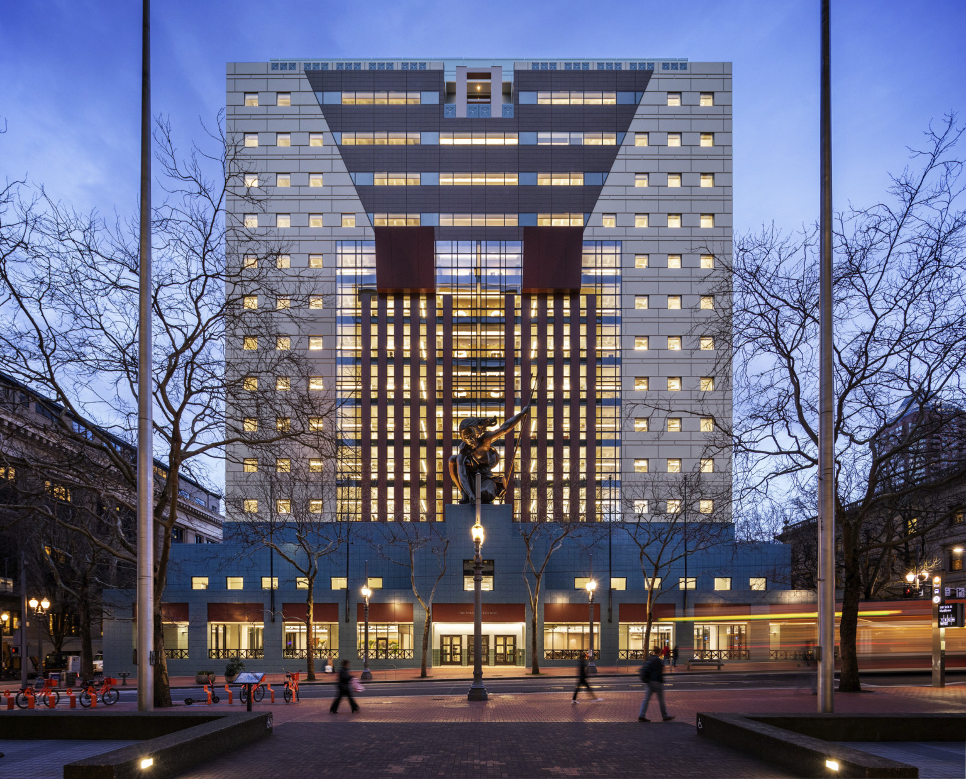A new vision for the Knight Library, a campus icon since 1937, will serve the University of Oregon’s academic and research advancement for every college, center, and department as well as scholars from around the world. The flagship library is listed on the National Register of Historic Places, and as with many aging buildings, the library requires significant upgrades to respond to the needs of a major research institution – marrying its historic context with the future of research and innovation – to create a ground-breaking model designed for accessing services for interdisciplinary exploration.
Our team guided the development of a new master plan and vision which elevates the library to better serve its mission and provides an implementable road map for modern upgrades to a purpose-built facility with museum-quality discovery experience and state-of-the-art technology and exhibit spaces within. We exercised our signature multi-disciplinary approach to interior building systems revitalization and remediation of the entire 372,000-SF facility. The inclusive approach to design and programming included the development of new environments for scholarly work of students, faculty and library personnel in a redesign that will result in a leading, global exemplar of a 21st century research library.
The extraordinary public-facing features provide opportunity to engage the campus in professionally curated exhibits within a historic context, leverage virtual and physical resources and services for easy discovery, and integrate new opportunities for serendipitous encounters through every level of the largest building on UO’s campus. DLR Group provided master planning, programming, architectural, interior design, structural engineering, and reality capture services in collaboration with Robertson Sherwood Architects and KCL Engineers.
