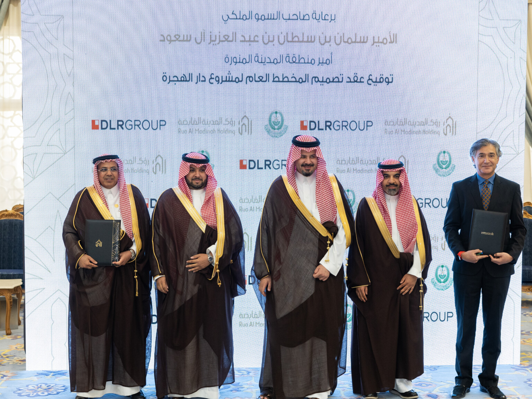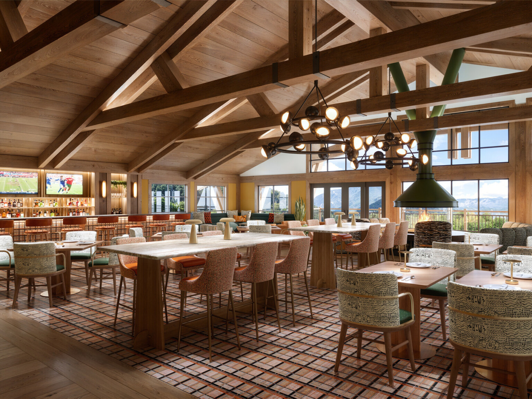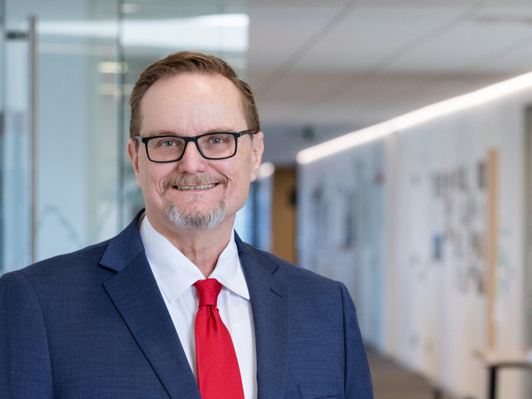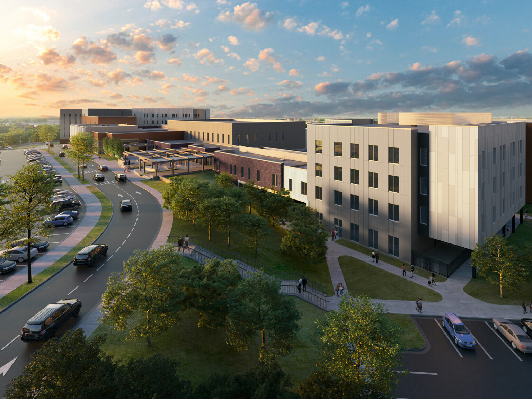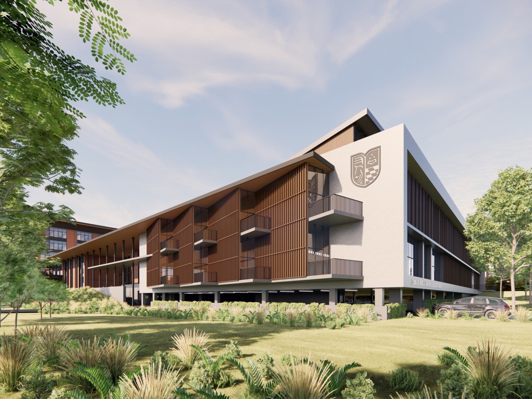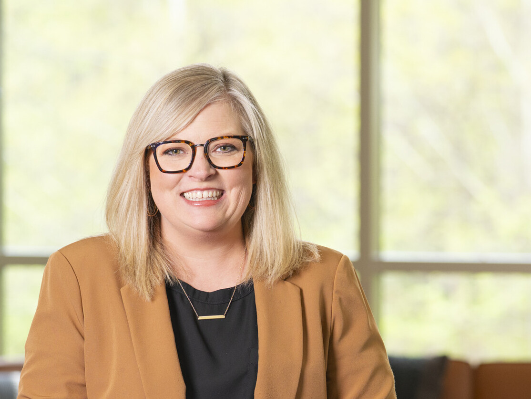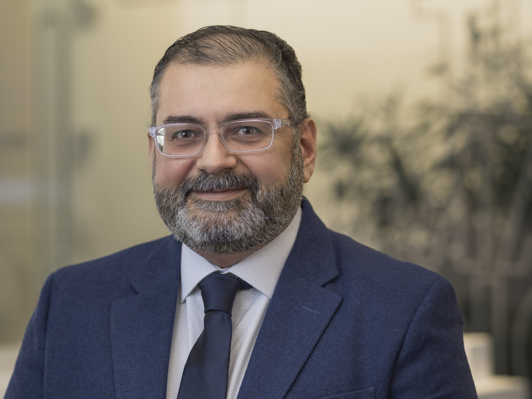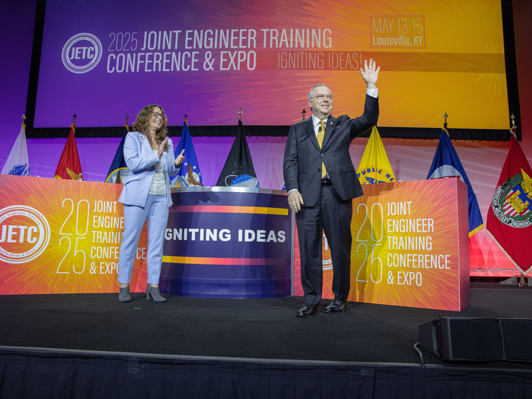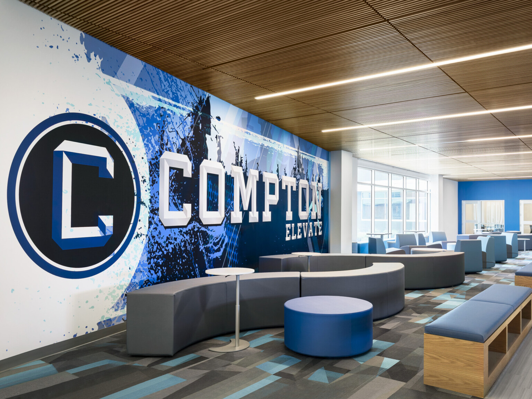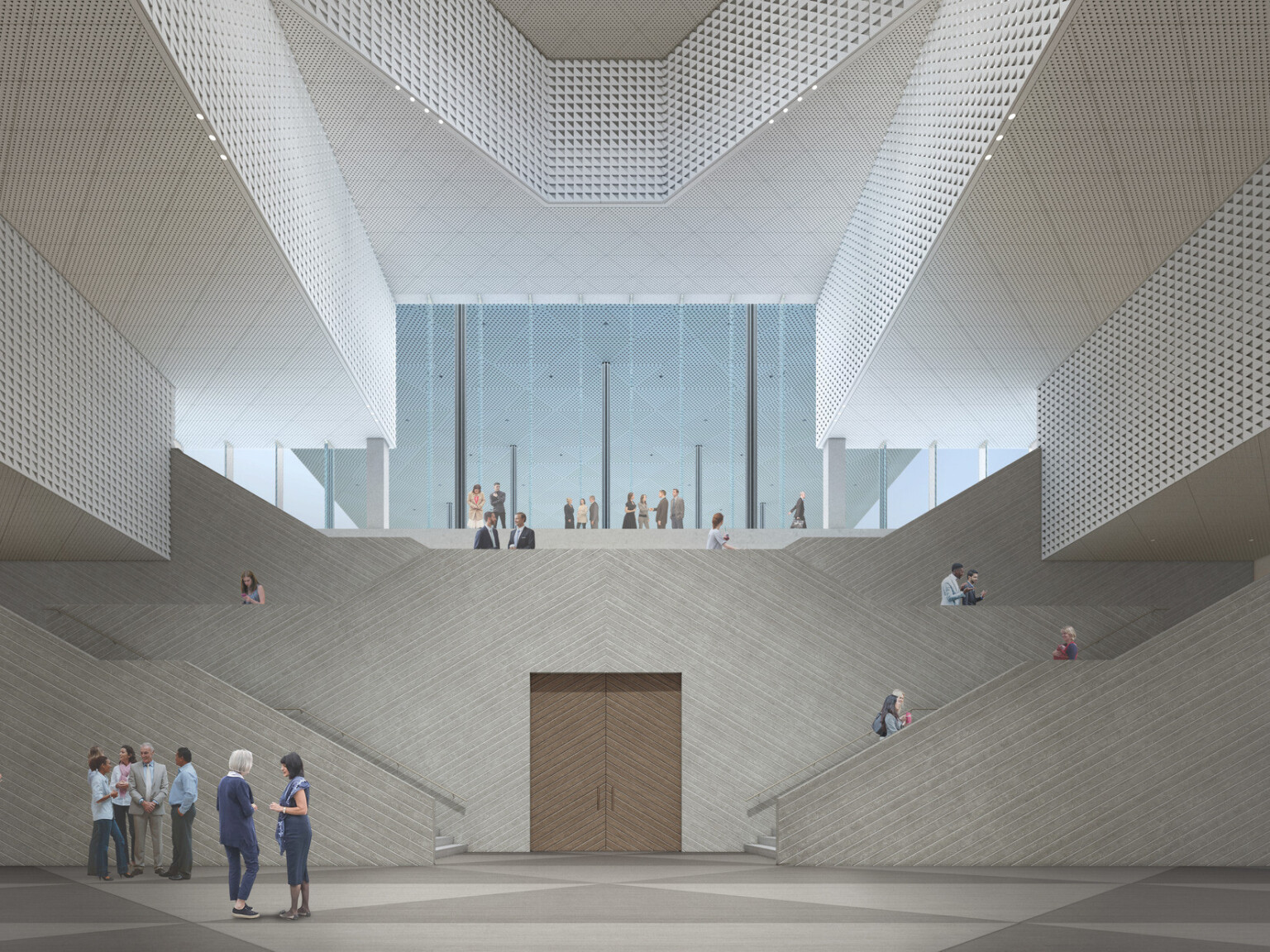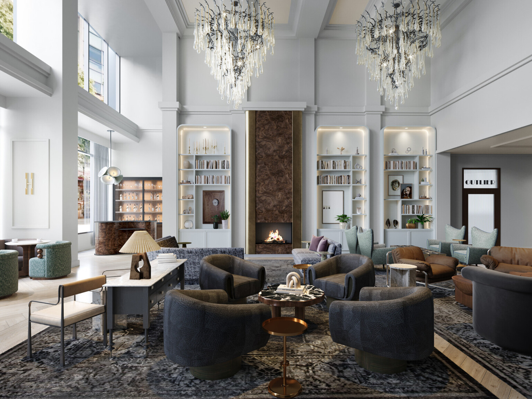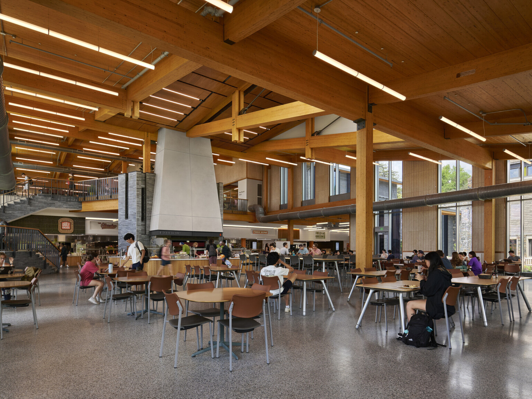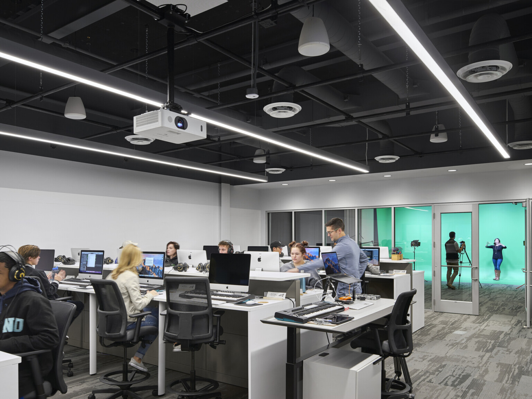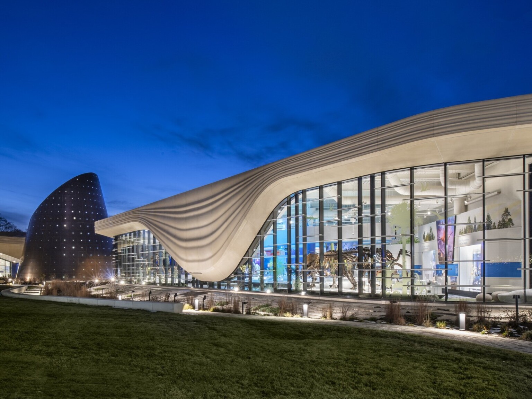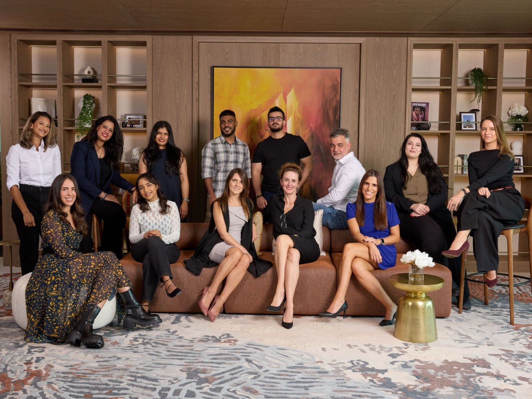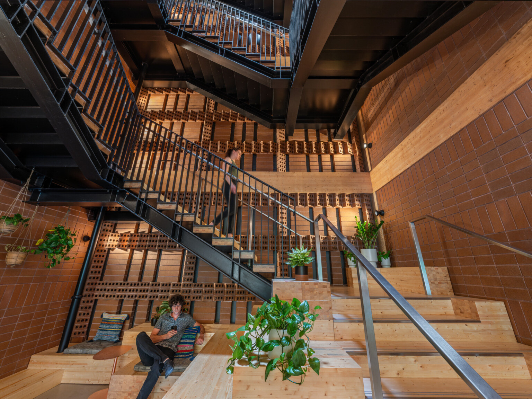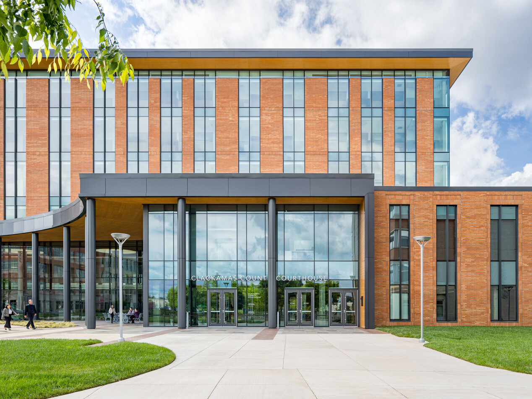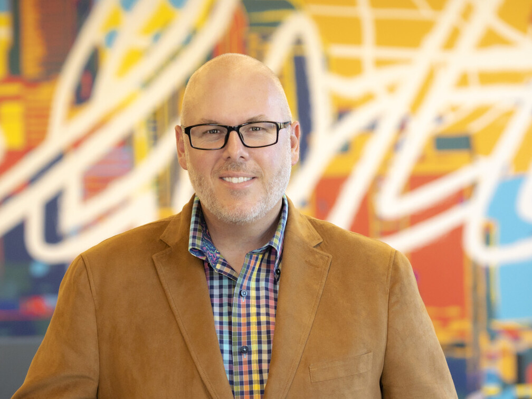Expanded Pueblo Convention Center Celebrates with Grand Opening
Expanded Pueblo Convention Center Celebrates with Grand Opening
(PUEBLO, Colo., May 1, 2019) – DLR Group joined H.W. Houston Construction as well as representatives from the city of Pueblo and the state of Colorado to celebrate the opening of the expanded Pueblo Convention Center. DLR Group partnered with H.W. Houston to serve as the designer for the design-build delivery of the convention center. This is the second large-scale collaboration between DLR Group, H.W.Houston, and the city of Pueblo, following the award-winning design for the Dennis Maes Pueblo Judicial Center.
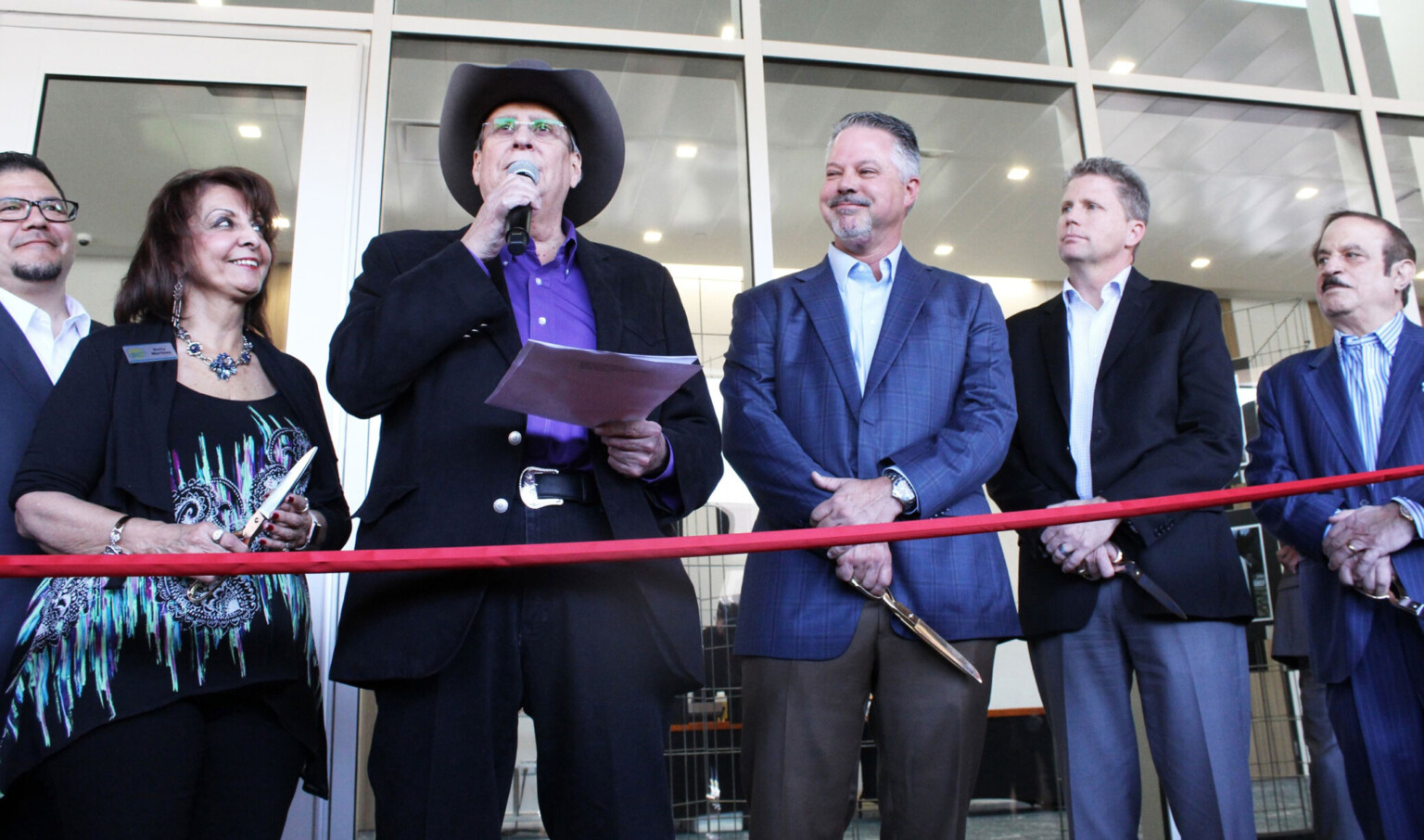
Located at 320 Central Main Street along the historic Arkansas Riverwalk, the convention center serves as a gateway to Pueblo’s downtown. An iconic 82-foot tall steel and translucent glass tower acts as a beacon to guide visitors to the facility and to the city’s downtown. The expanded convention center houses the PBR Sport Performance Center, a training facility where members of Professional Bull Riders, Inc. (PBR) and other amateur and pro athletes can train. The PBR training facility, which was designed in partnership with Fawley Bryant Architects, Inc., is connected to pre-function spaces by the Fan Zone, an interactive gallery space with memorabilia showcasing PBR, its riders, and the sport’s storied history. The PBR Sport Performance Center offers a full rehab and recovery center, including cryotherapy and wet room, video review room, mind and vision training, yoga, and more.
“Our design for the convention center is a reflection of Pueblo’s rich history and forward-looking innovation,” says DLR Group Senior Associate Josh Doss, AIA, who designs for our Hospitality Studio. “Creating a space where the city can advance its unique partnership with PBR promotes Pueblo as a tourist destination, not only to the region, but also nationally and internationally. The city’s investment in expanding the convention center is a testament to its community pride and commitment to the future.”
The 52,000-SF addition includes expanded exhibition and pre-function space. The exhibition hall is designed as a flexible space to accommodate a wide range of events; additional event spaces include a new public plaza where special events, large outdoor gatherings, and concerts can take place. A semi-private covered area connects the public plaza and building and acts as an extension of the pre-function space of the exhibition hall, creating an intimate setting for outdoor cocktail events. Our design features steel and glass on the exterior as well as warm red earth tones and terracing rooflines that echo the context of Pueblo’s mountainous terrain. Sustainable features include utilization of local materials, natural daylighting, LED lighting, high efficiency mechanical systems, and drought tolerant native landscaping.
“We are honored to have safely built the Convention Center expansion, as it is such an important part of Pueblo’s vibrant community,” says H.W. Houston Construction General Manager Scott Robb. “As a Pueblo native, I know how special it is to have this new facility welcoming visitors to the Riverwalk and our city.
