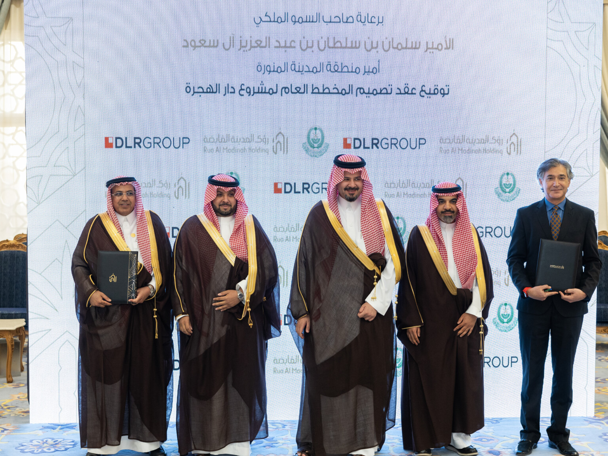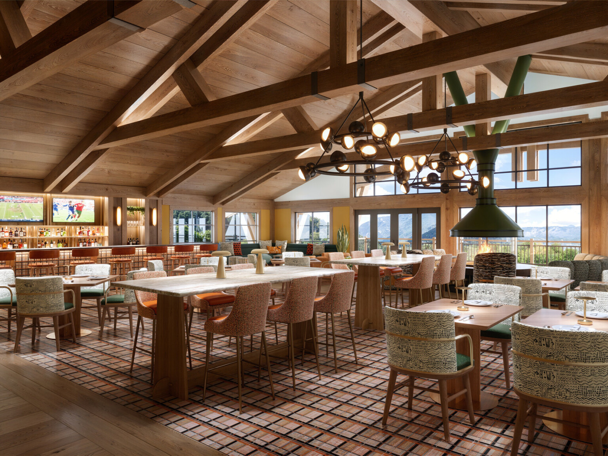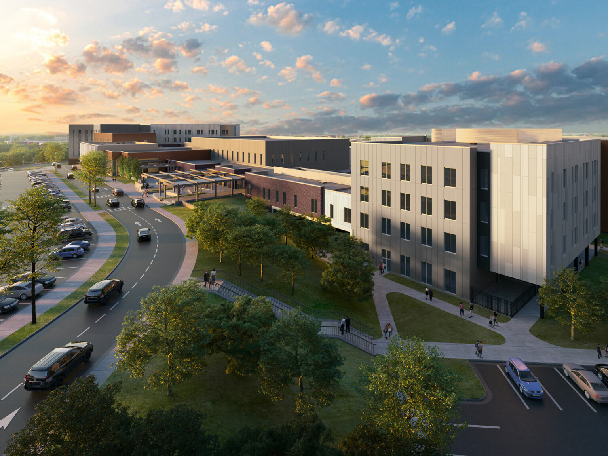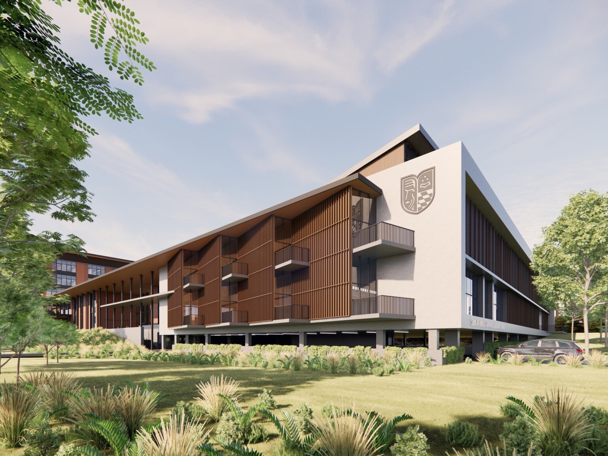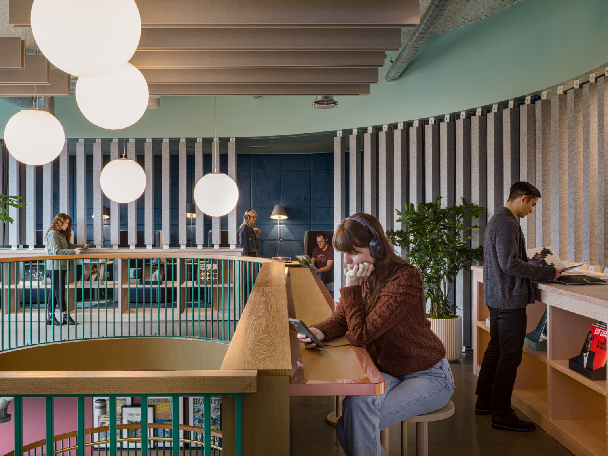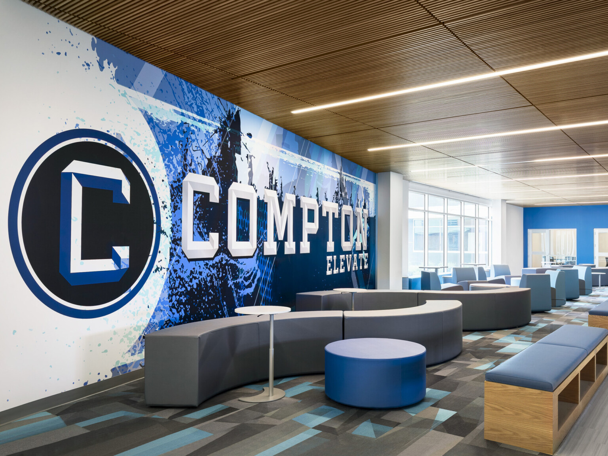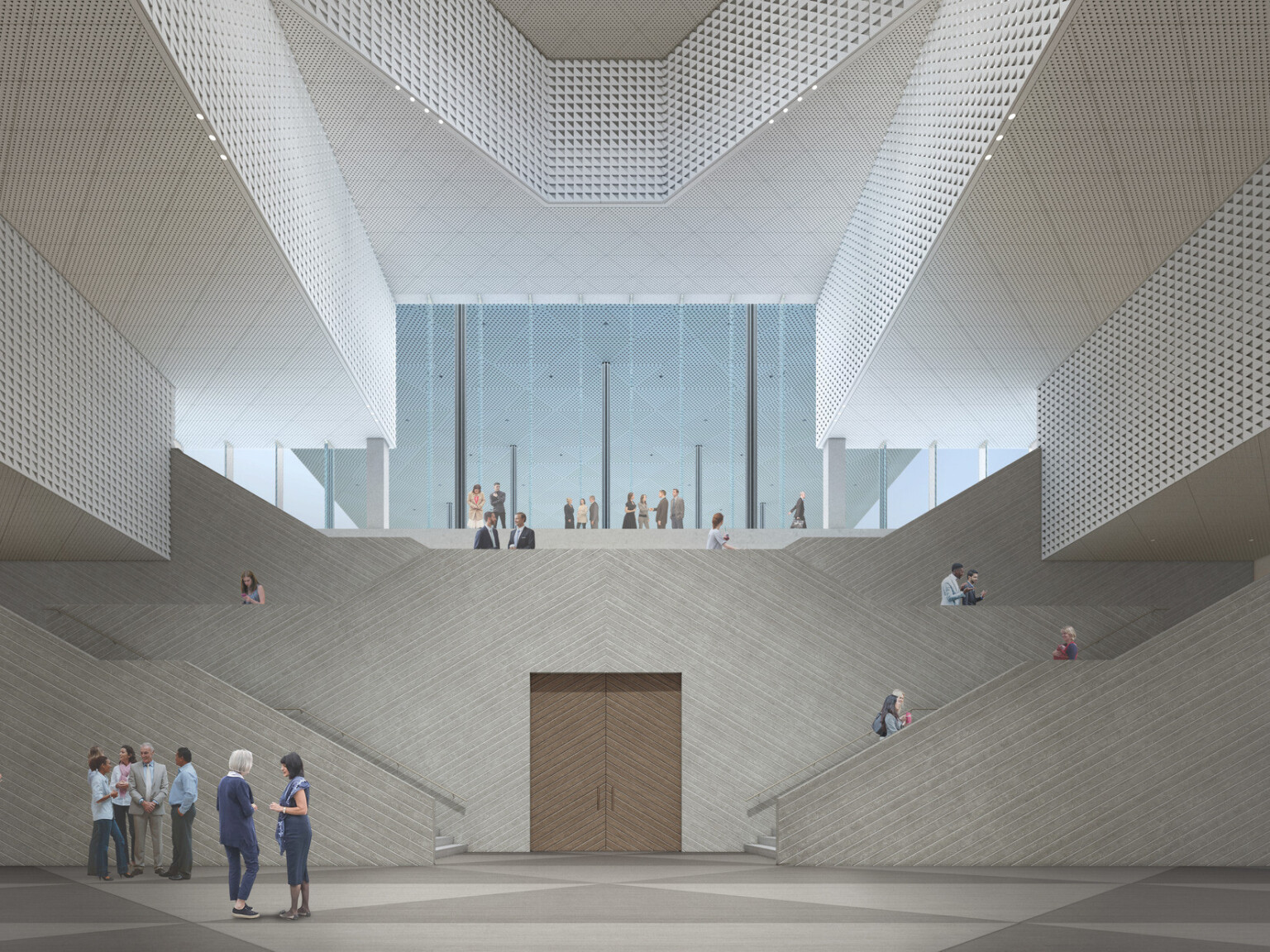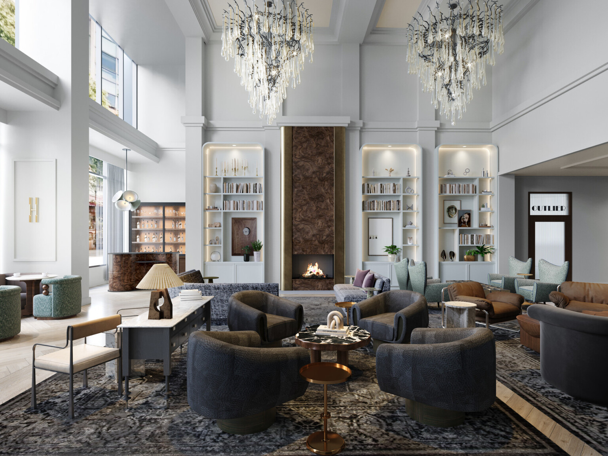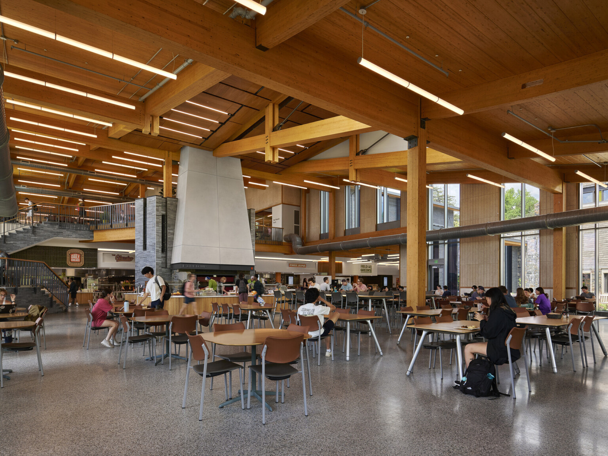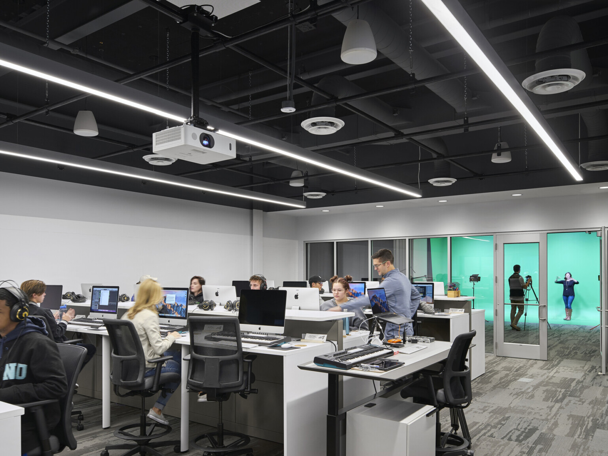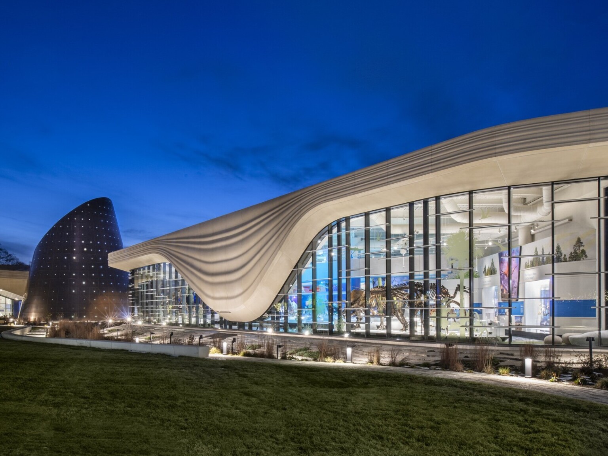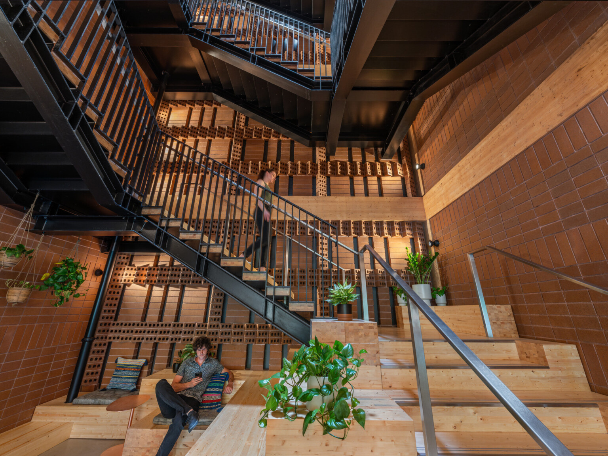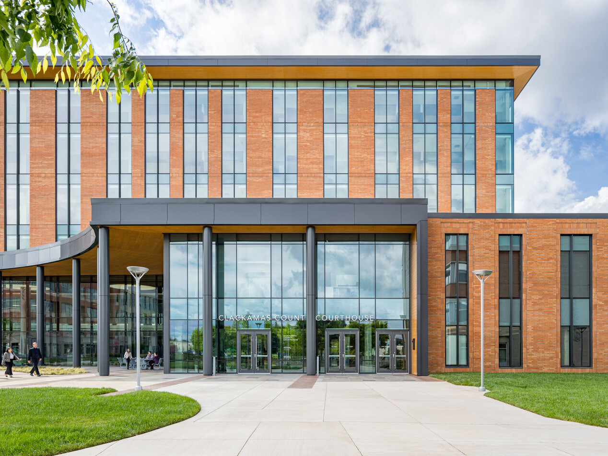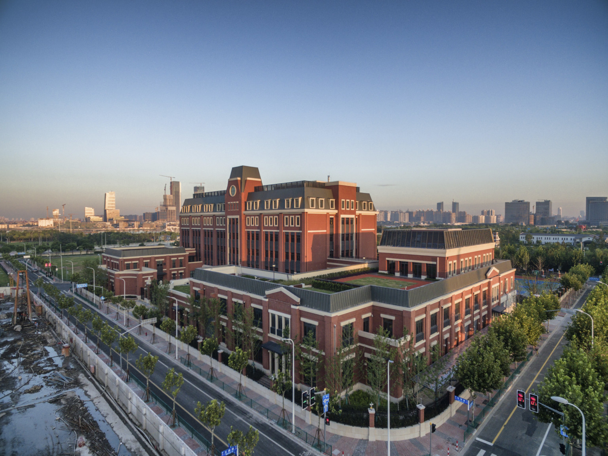
DLR Group Designs Private Bilingual School in Shanghai
The unique design is modeled after Wellington College in England. The Huili School combines western and eastern culture into a curriculum that provides world-class educational experience for Chinese students. A bilingual environment helps students develop a deep understanding of Chinese culture, as well as the English language, giving them skills to compete in a global economy. Phase One of the campus opened in September 2018. It houses 1,080 students in first through ninth grade. Phase Two will accommodate 300 students in grades 10 through 12 when it opens in 2021.
A vertical design solution divides the school into two sections connected by an overpass that spans Lin Yao Road to maximize efficiency of the high-density urban site. Located on the north parcel of the site, the main building consists of a primary school for grades 1 through 5 and a middle school for grades 6 through 9. The primary school spans the first three floors of the building, the middle school occupies the fourth and fifth floors, and laboratories are located on the sixth floor. The second phase will include a building for grades 10 through 12 on the south parcel of the site.
“Our design is consistent with the high-density, neighborhood-style, urban design concept that is becoming more and more popular in large cities throughout China,” said Leon Qiu, General Manager of our practice in China. “We carefully balanced the ethos of Wellington College with the unique Chinese culture to create future-ready educational environments that will inspire Chinese students to be lifelong learners.”
Huili School adopts a house-based teaching model, where students are assigned to one of four houses, and are supported by tutors and a housemaster. This model brings students from different age groups together to form a community and create a sense of belonging.
Our design includes independent learning areas, laboratories, workshops, art and music rooms, and outdoor play, recreation, and learning spaces. Independent learning areas feature open views, built-in displays, and flexible furniture that can be adapted to fit various educational activities. These multi-purpose spaces support counseling, individual and team work, and informal meetings and gatherings. Teaching areas and offices are located adjacent to the learning areas at the end of each corridor.
The sixth floor features an open lecture area and six science laboratories for hands-on biology, chemistry, and physics work. Labs are equipped with advanced implementation tools and the latest technology, including electronic displays, whiteboards, and fully equipped lab tables with integrated water and gas. Design and technology workshops combine theory with hands-on practice, allowing students to become proficient in metal, wood, and plastics applications, and a robotics lab provides opportunities for advanced teamwork.
Designated art rooms are distributed throughout the school to accommodate different age groups, including painting rooms, information and computer technology (ICT) design rooms, a pottery room with kiln furnaces, photography and darkroom, and gallery areas to display student work. The library is divided into two sections — one serving primary school students and the other serving secondary students. It features a traditional reading area, audio and video information access, open gathering areas, and multimedia group spaces.
In addition to on-site sports venues, including a 200-meter track, five-side soccer practice range, basketball court, indoor swimming pools, dance rooms, fitness room, and climbing rocks, the campus is integrated into the surrounding community with access to the Shanghai Oriental Sports Center for extracurricular activities.

