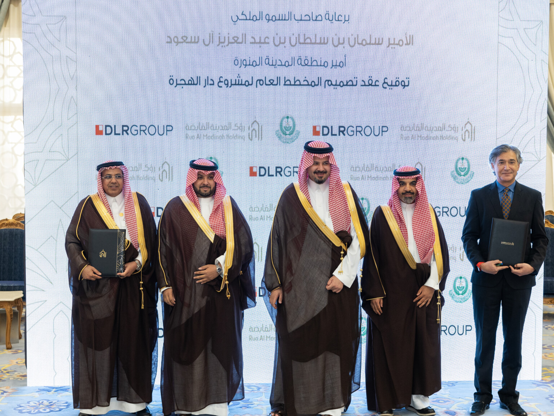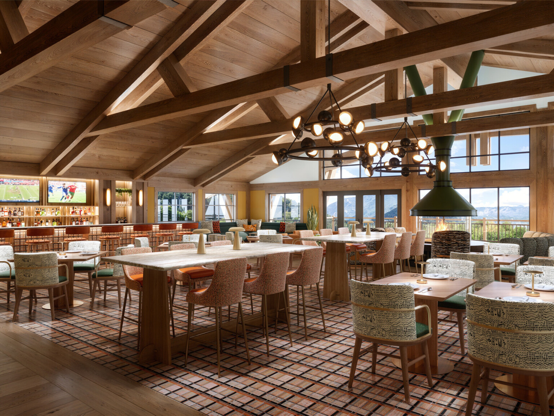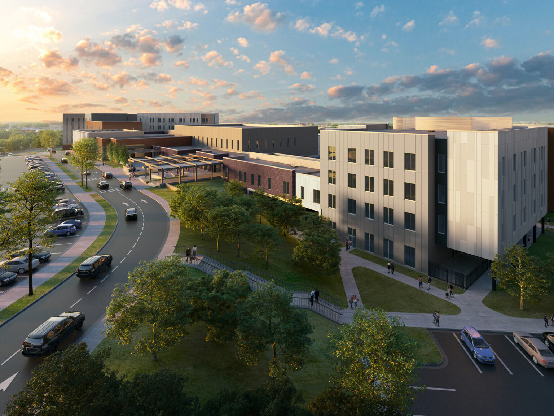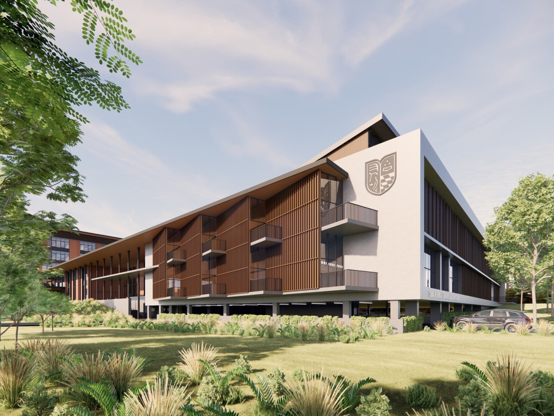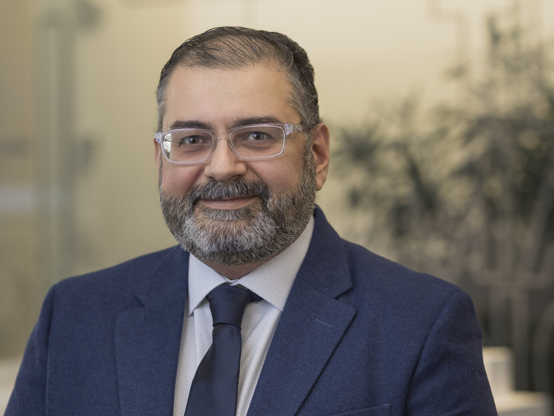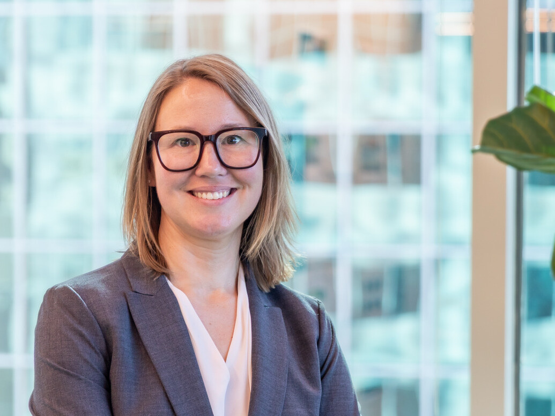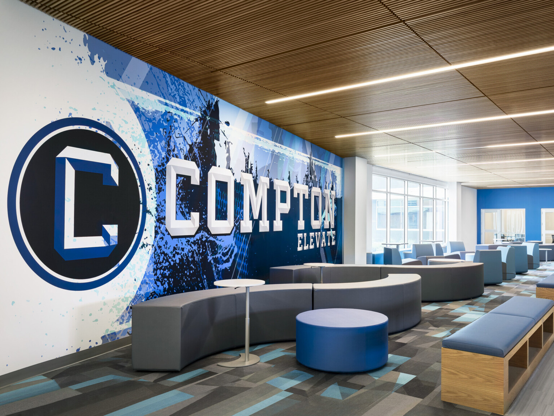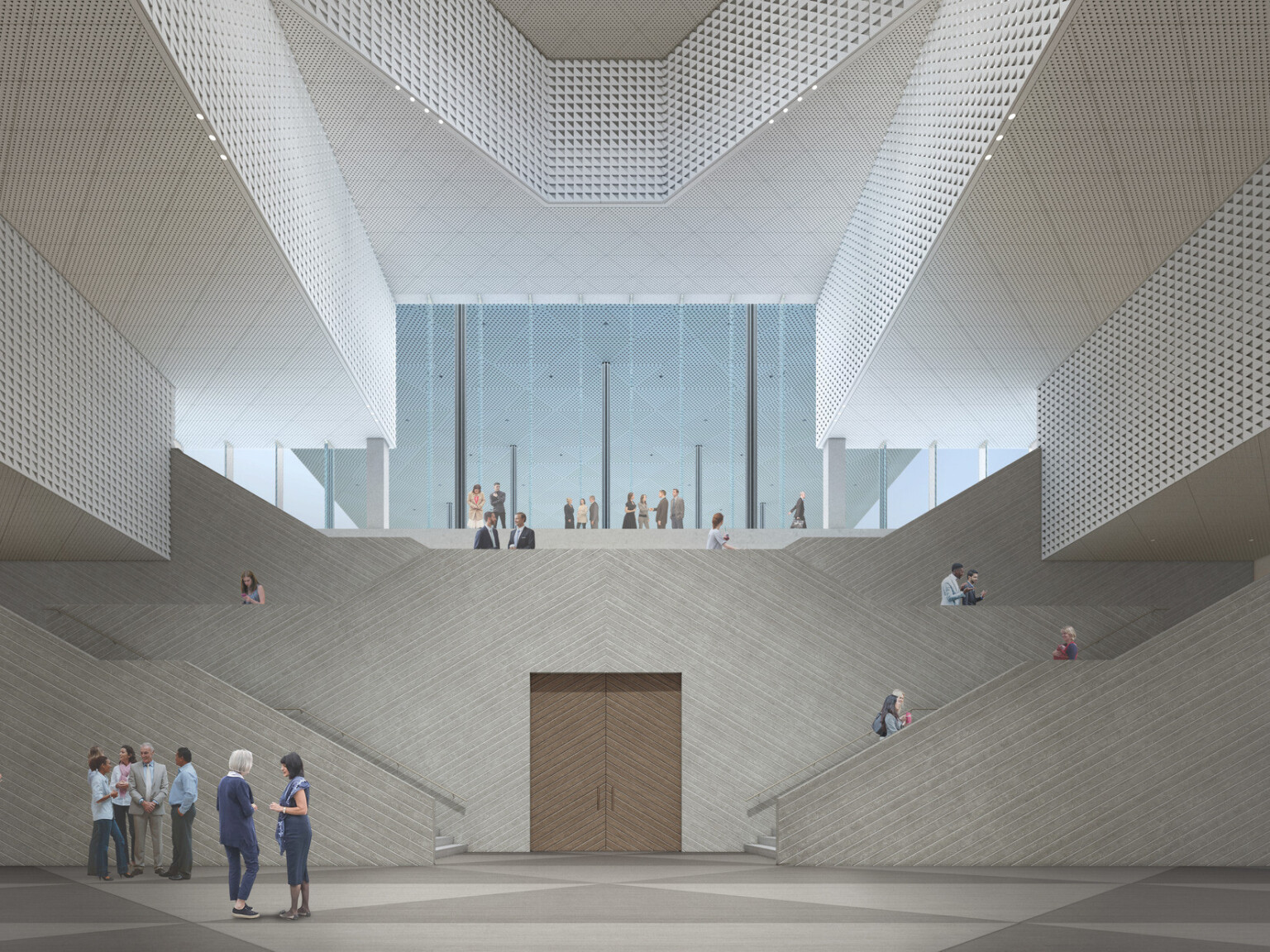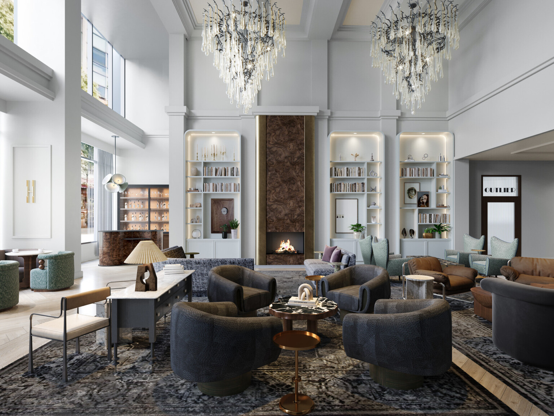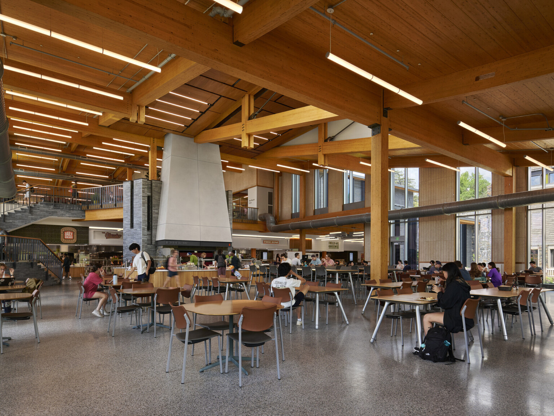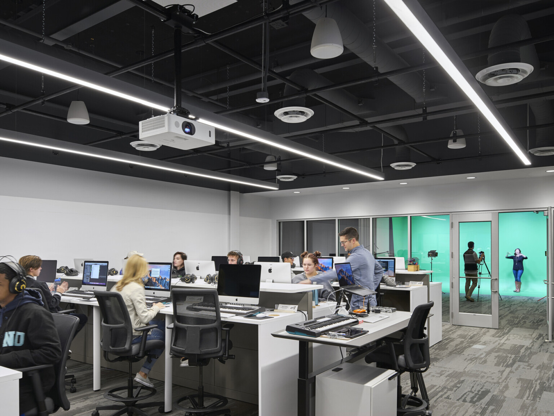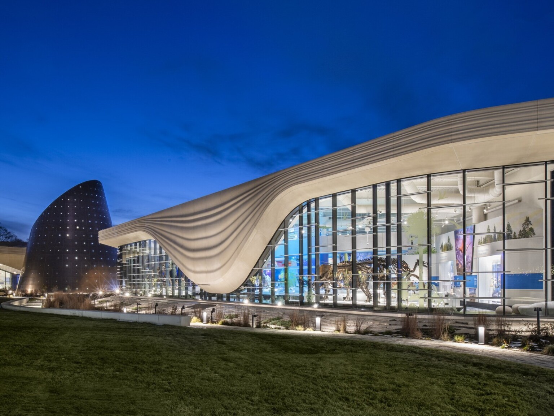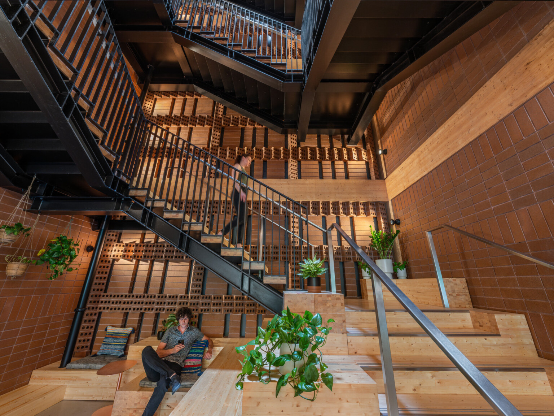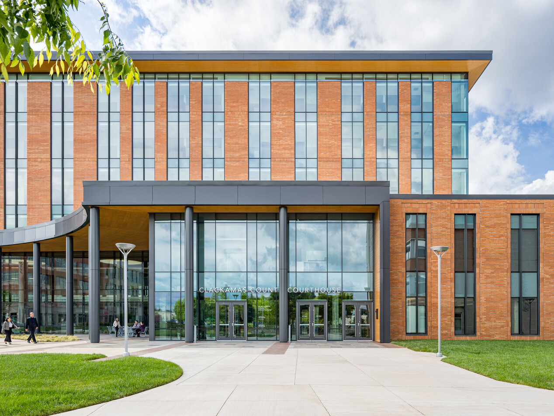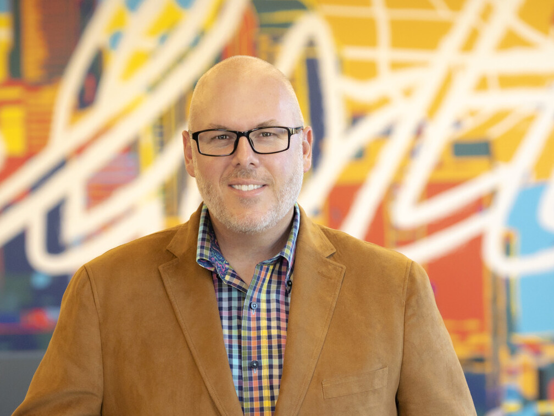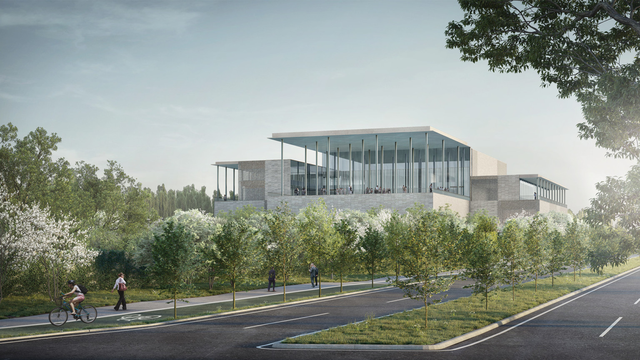
Ismaili Center to be Houston's Newest Cultural Asset
(Houston, November 16, 2021) – The design for the Ismaili Center to be built in Houston’s Buffalo Bayou watershed was presented to the public on November 15, 2021, at a gathering of government and civic officials, community representatives, and leaders from civil society organizations. DLR Group is serving as executive architect and architect of record and is collaborating with London-based design architect Farshid Moussavi and landscape architect Nelson Byrd Woltz in Houston.
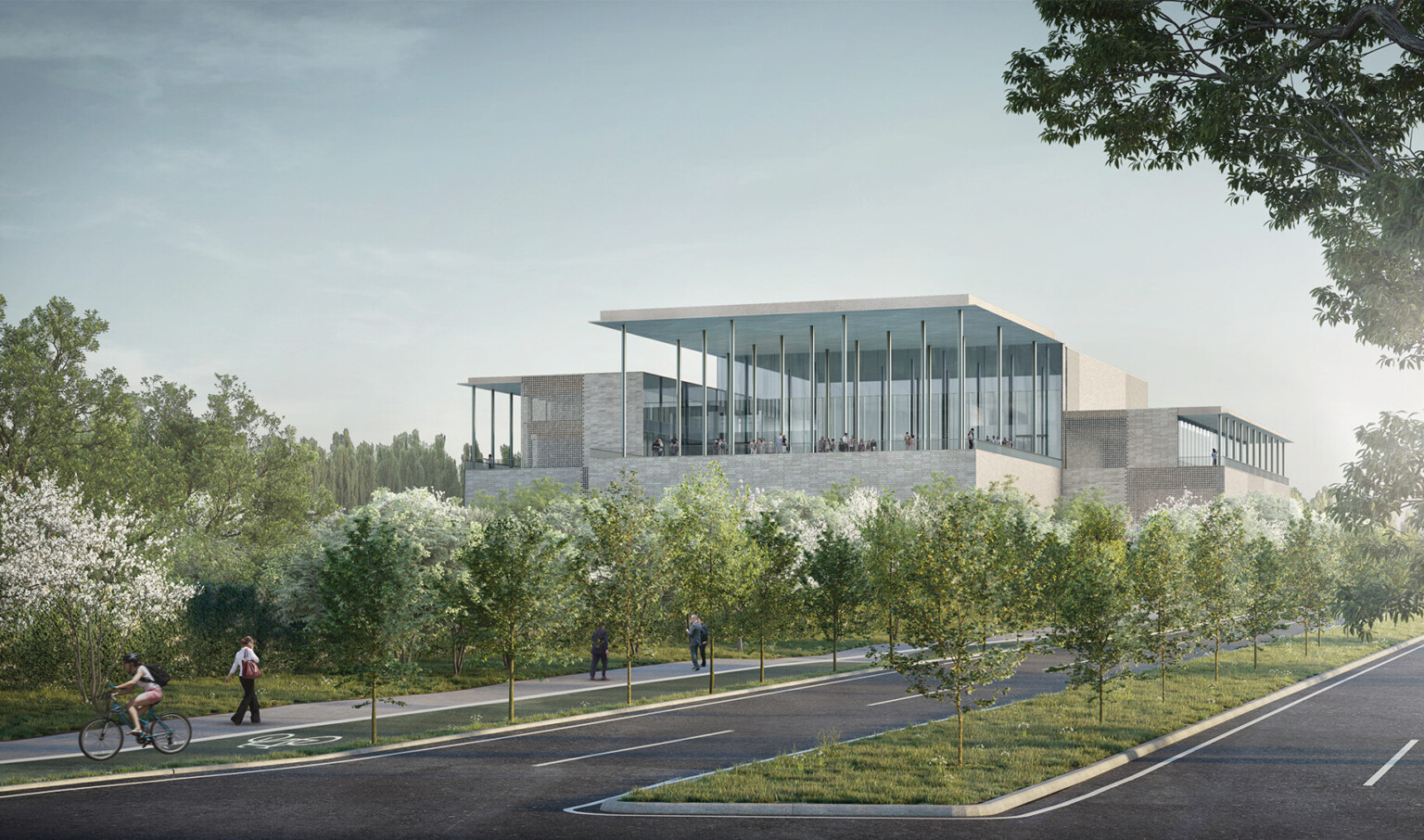
Situated on Allen Parkway and Montrose Boulevard, the Ismaili Center is commissioned by His Highness the Aga Khan, spiritual leader of the Shia Ismaili Muslims and founder and Chairman of the Aga Khan Development Network.
Dedicated to advancing pluralism, public understanding and civic outreach, the Center in Houston joins its counterparts established in London (UK), Lisbon (Portugal), Dubai (UAE), Dushanbe (Tajikistan), Vancouver and Toronto (Canada). Each of these buildings – designed by architects of international standing and multi-cultural sensitivity – is reflective of their own geographies and contexts. As ambassadorial buildings around the world, they are symbolic of the Ismaili community’s presence, pluralistic outlook and ethos of volunteering. The Ismaili Center Houston, with its openness of both purpose and structure, will seek to express these values.
The Ismaili Center Houston will be a venue for educational, cultural, and social events, to encourage understanding and facilitate the sharing of perspectives across peoples of diverse backgrounds, faiths, and traditions. It will aim to build bridges through intellectual exchange by hosting concerts, recitals, plays, performances, exhibitions, conferences, seminars, conversations, book launches and community gatherings. The building will also provide space for quiet contemplation and for prayer, as well as serve as the administrative headquarters of the Ismaili community in the USA.
The building is designed with a compact footprint, leaving large portions of the site to be used as gardens. Given the frequently hot and humid climate of Houston and the prominence of the site in the city, it is designed with a tripartite form with each of its volumes hosting a soaring eivan (veranda) to enable social and cultural gatherings to occur outdoors throughout the year. The eivans are supported by 49 slender columns reminiscent of those used in Persepolis and seventeenth century palaces in Isfahan, Persia. In being open on all sides and visible from all approaches to the site, the eivans will make the Ismaili Center open and inviting in every direction. At night, they will transform it to a beacon of light along Montrose Boulevard and Allen Parkway.
The Center’s design, contemporary in its expression, is reflective of a historically rooted, rich architectural heritage. It combines contemporary architectural technology – its light steel structure – with traditional Persian forms and ornament, including ceramic mosaics and screens drawn from Islamicate traditions around the world. Its design for sustainability includes assuring enhanced energy performance and longevity and durability of materials, by encasing exposed steel with concrete for a 100-year lifecycle, and using stone for the building’s exterior walls. Conceived as a tapestry in stone, the exterior walls will transition from solid areas to porous screens that will provide shade and privacy, and from flat surfaces to deep alcoves to permit shady repose fronting the gardens. The building exterior will therefore be defined by simplicity of form, openness, and an abstract decorative character.
The building interior will include three atriums that will act as common, non-exclusive flexible spaces between rooms dedicated to specific events. Each is located adjacent to an eivan to bring in natural light and views of the sky to the heart of the building. The central atrium’s stepped structure clad in ceramic screens, celebrates the heritage of the cupola dating back to 3000 BCE, dominant in both the architecture of the Sasanian period in Persia and the Christian buildings of the Byzantine empire. The west and east atriums will give access to a theater, a large hall and learning spaces.
The Center’s landscaped gardens will provide a sense of serenity and peace, offering a respite from its urban surroundings. The gardens will include tree canopies, fountains, shaded footpaths, flowerbeds, lawns and walkways. These will be spaces of solace, providing for the rejuvenation of the mind and the spirit.
The Ismaili Center Houston will offer a new dimension to the cultural life of the city and a place of gathering for the Ismaili community where visitors will be welcome.

