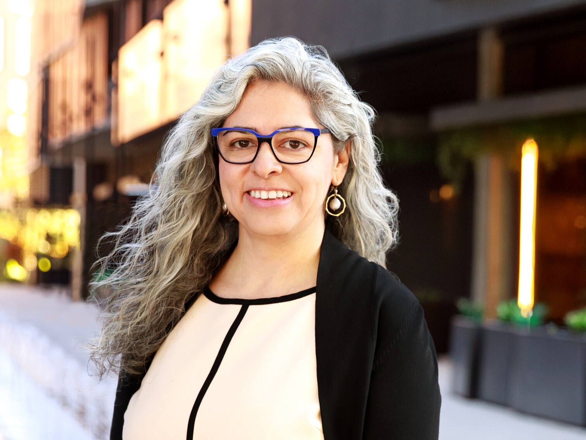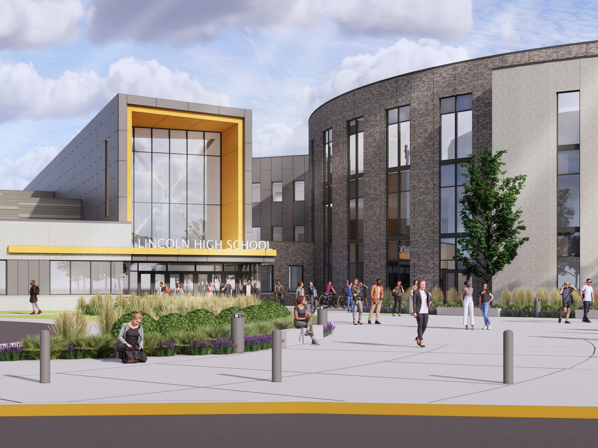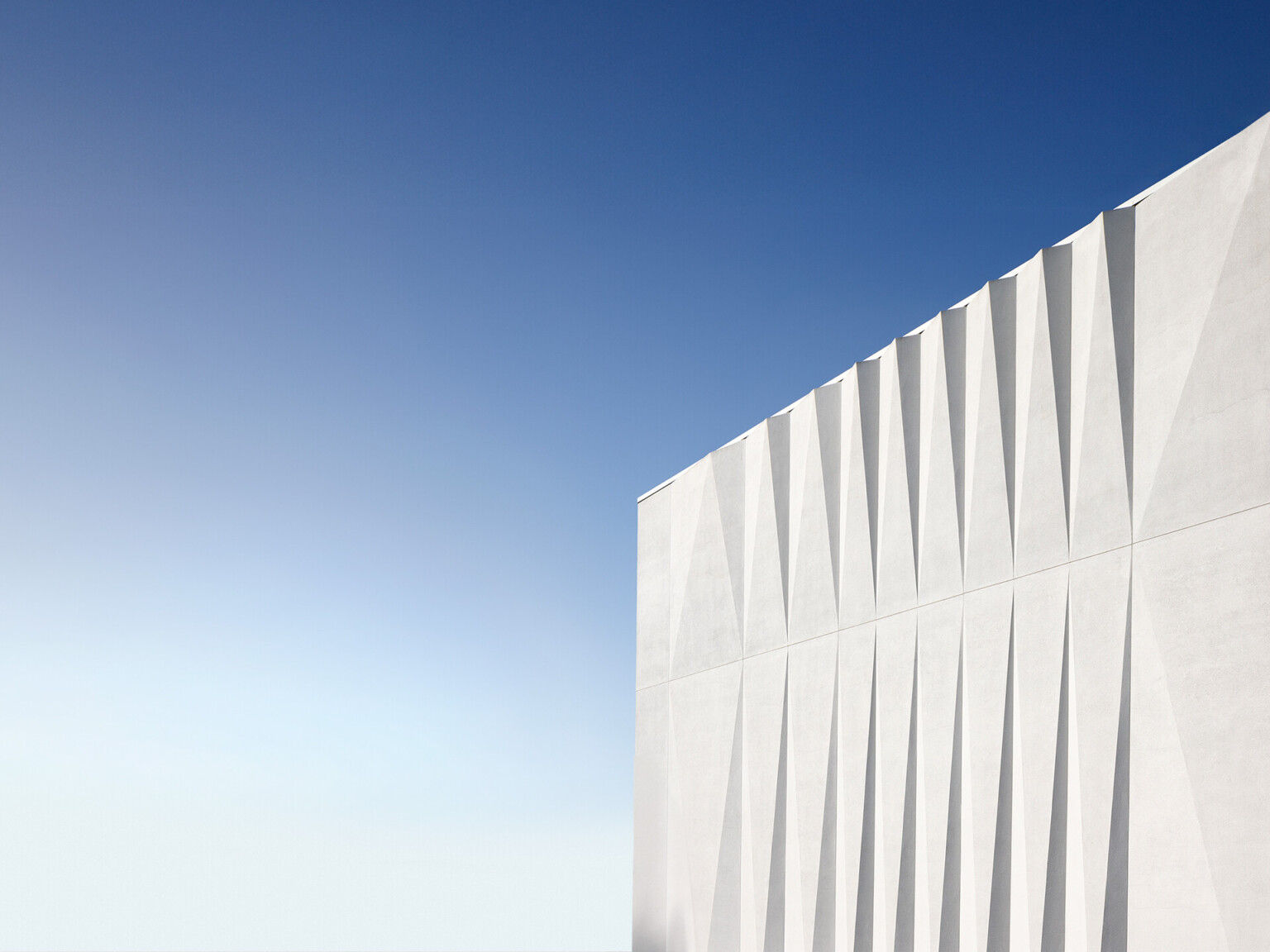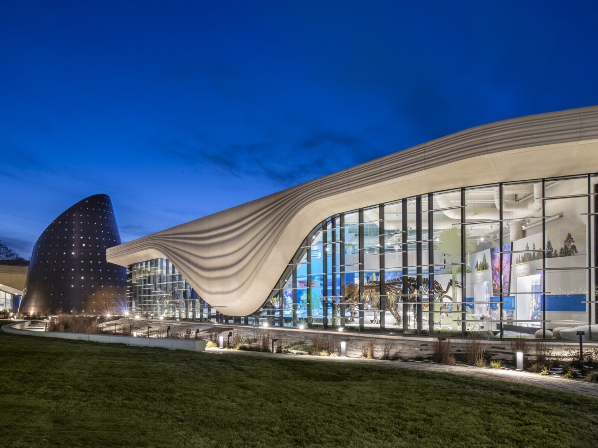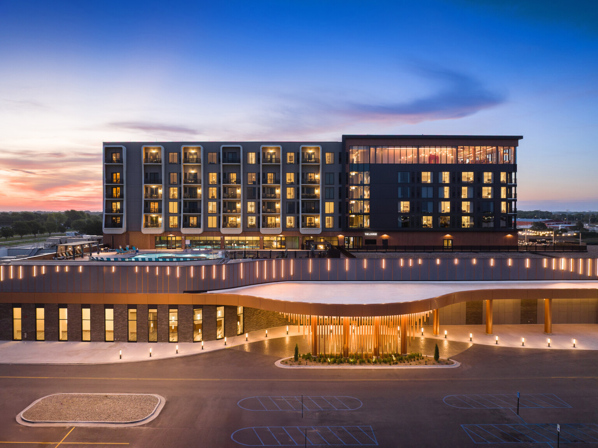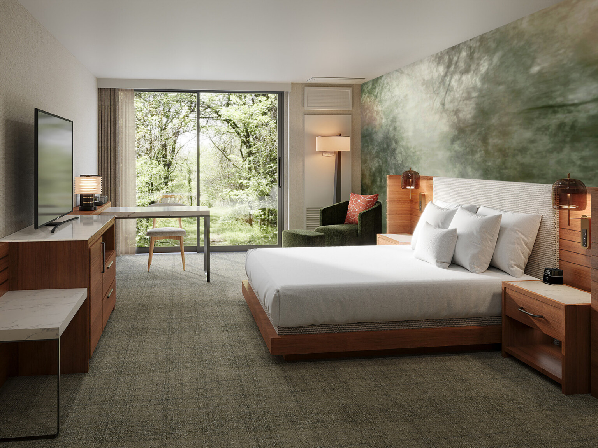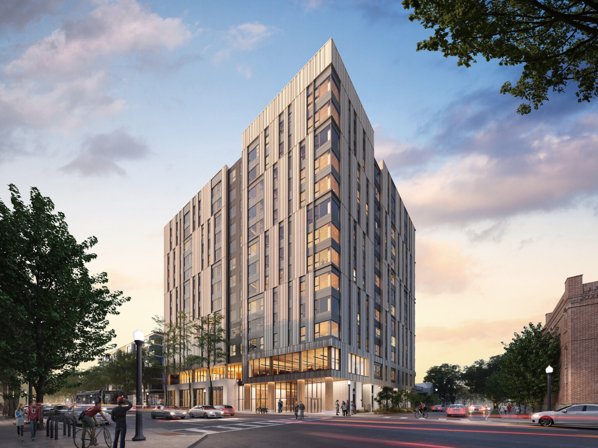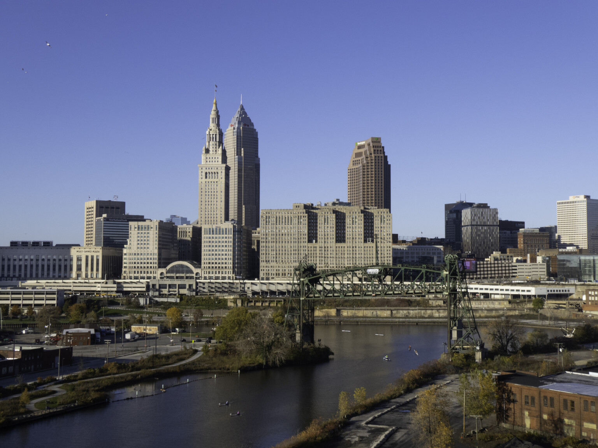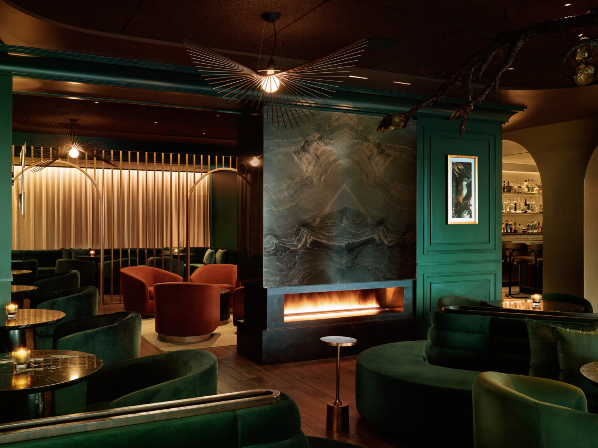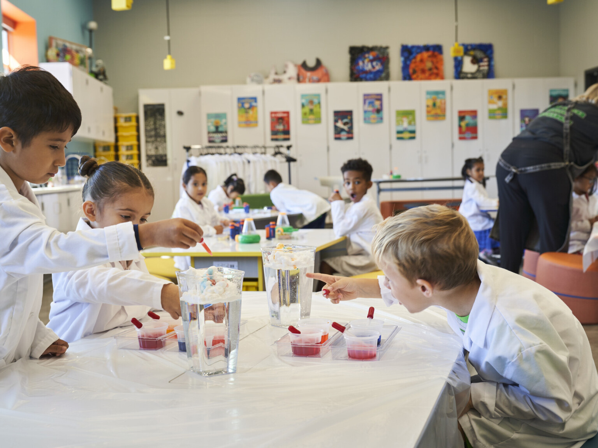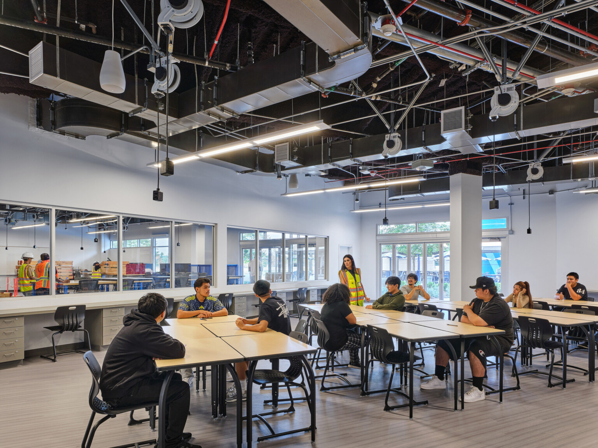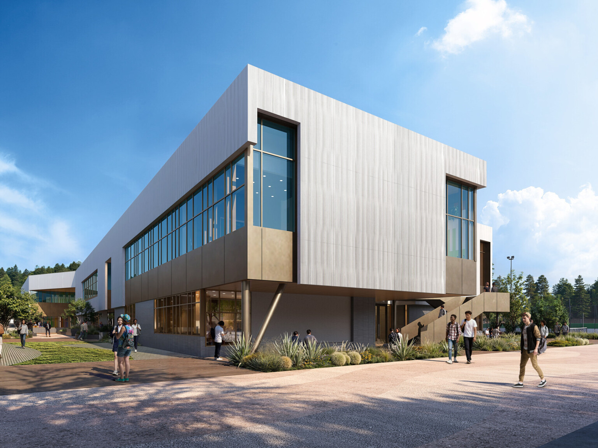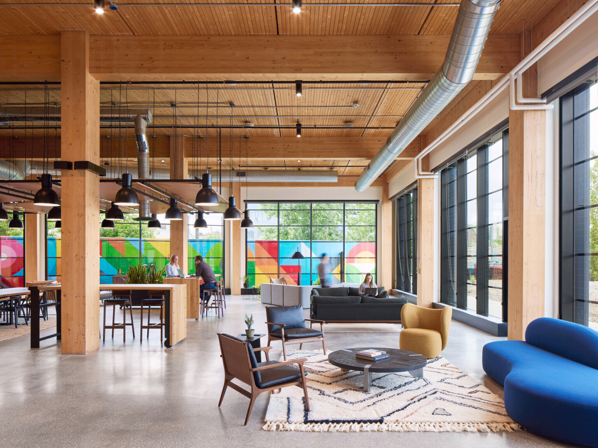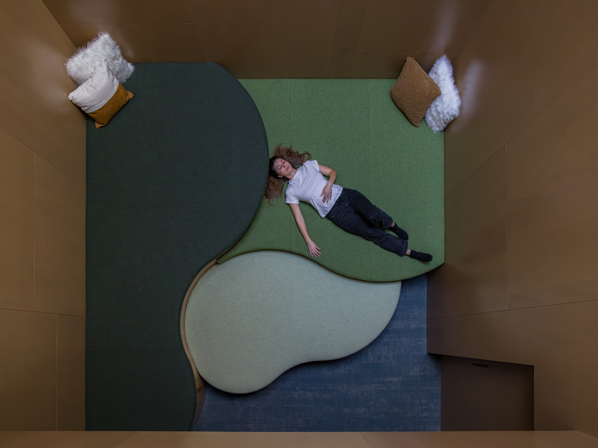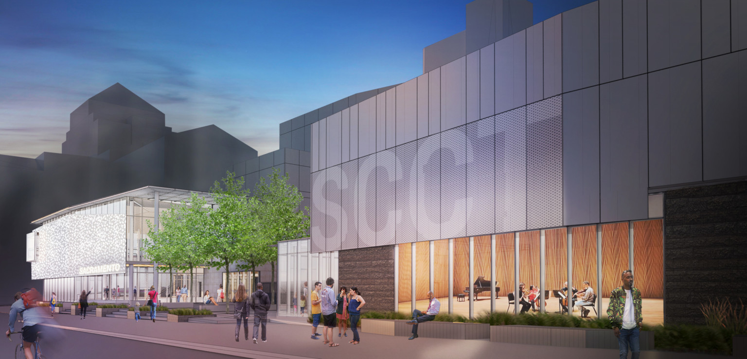
Transformation of the Sacramento Community Center Theater
Sacramento residents get a glimpse into what the newly renovated Sacramento Community Center Theater will look like through new renderings. The images showcase our firm’s design for a modern transformation of the original structure, offering a new face to the public and providing much-needed updates to the theater.
Our renovation and expansion design takes an aging brutalist structure that was previously closed off from view, and opens the building to the surrounding urban fabric, connecting it with Sacramento’s burgeoning entertainment district.
“The Sacramento Community Center Theater has not undergone a major renovation since it originally opened in 1974,” explains Principal Peter Rutti, AIA, NCARB. “We are incredibly excited to transform the venue into an open, engaging, and accessible building that meets the needs of contemporary performances, and celebrates the theater as a premier cultural institution in the state’s capitol. Our team worked closely with the city to enhance the north plaza with a welcoming porch to provide shade and a place where visitors can connect with the people of Sacramento and the convention center.”
The project scope includes improvements throughout the entire existing 98,000-SF building and an addition of 25,000 SF in the heart of Sacramento’s downtown core. “Creating an accessible venue for all patrons and performers remains the primary goal of the project,” explains Senior Associate Michael Rudolph, AIA. “We are making significant modifications to the external and internal circulation, most notably by removing the entire audience chamber floor and providing new seating and aisle ways throughout.”
Encompassed in the work is a complete exterior renovation, new mechanical, plumbing, electrical, and theatrical systems, as well as substantial updates to the interior finishes throughout the building. Contrasting with the opaque concrete of the upper exterior, a material palette of transparency and lightness creates a welcoming presence at the pedestrian level.
Existing acoustics represent a compromise to accommodate a wide range of performances. Major renovations to the audience chamber transform an acoustically poor and visually confusing interior into a warm, inviting, and acoustically superior performance space. A new electro-acoustic enhancement system will provide a tunable audience chamber to meet all the needs of the resident companies. Together, these efforts provide a venue to the people of Sacramento that is unique to their community. The project is expected to open in fall 2020.
All renderings represent draft design concepts.
