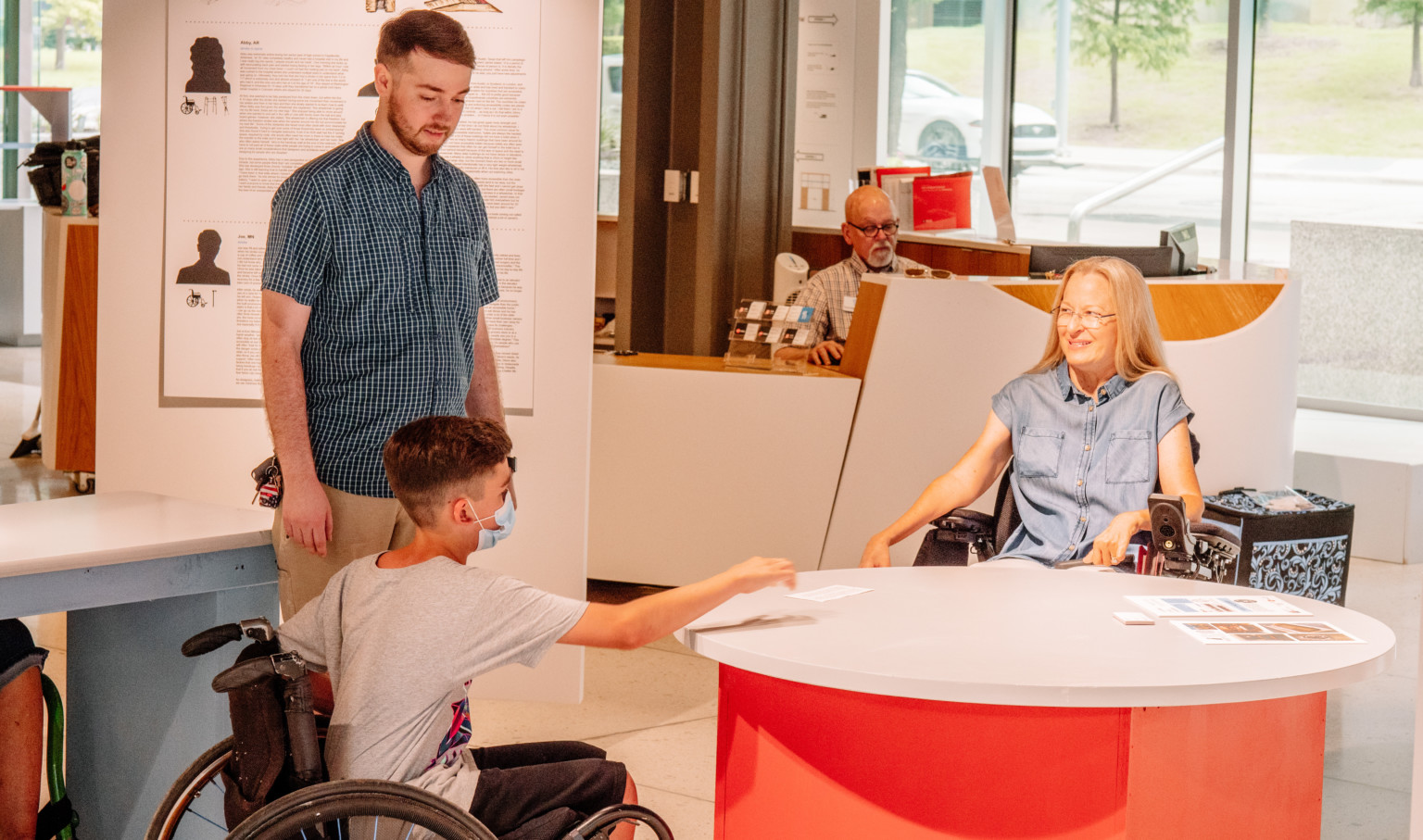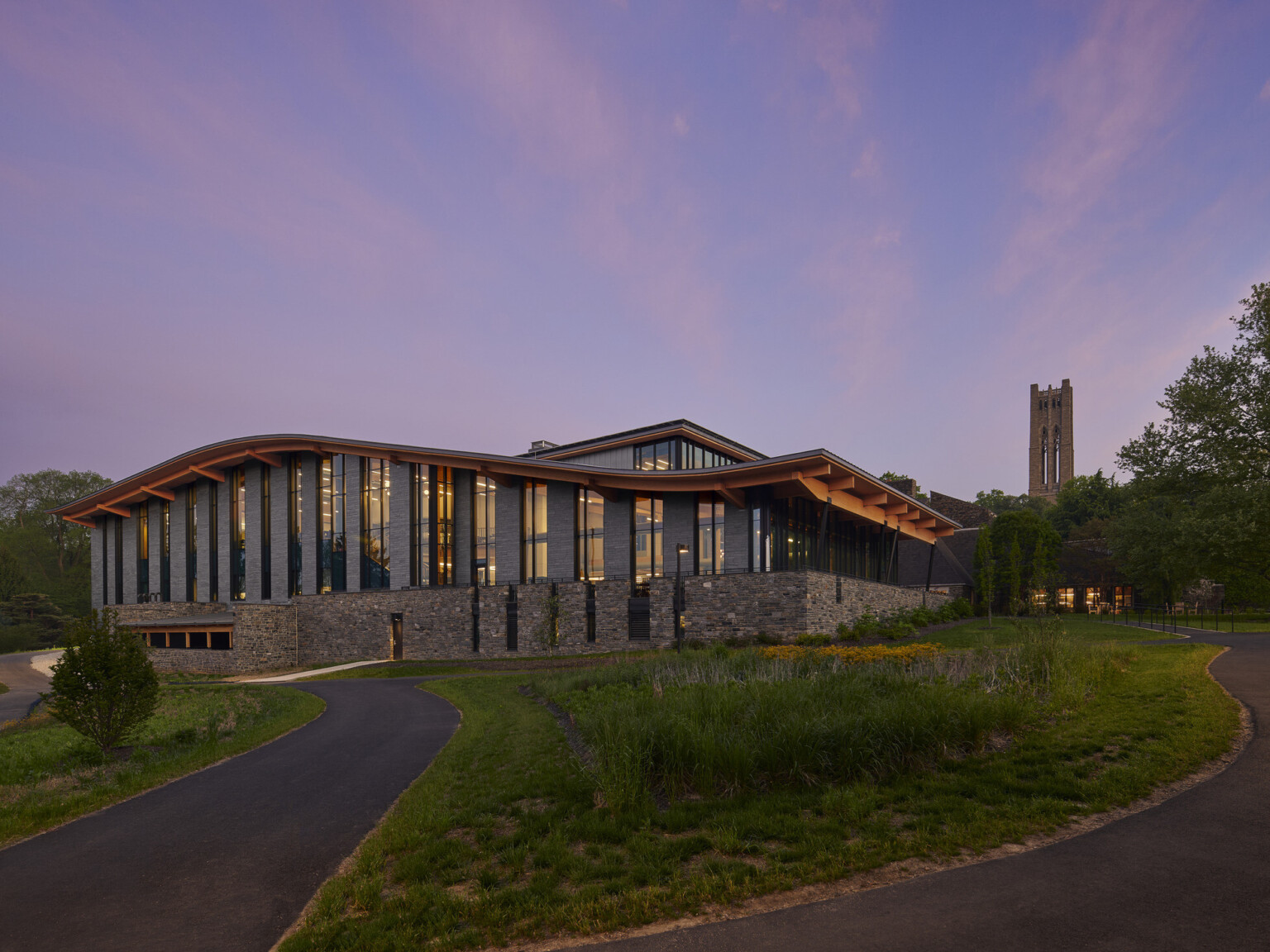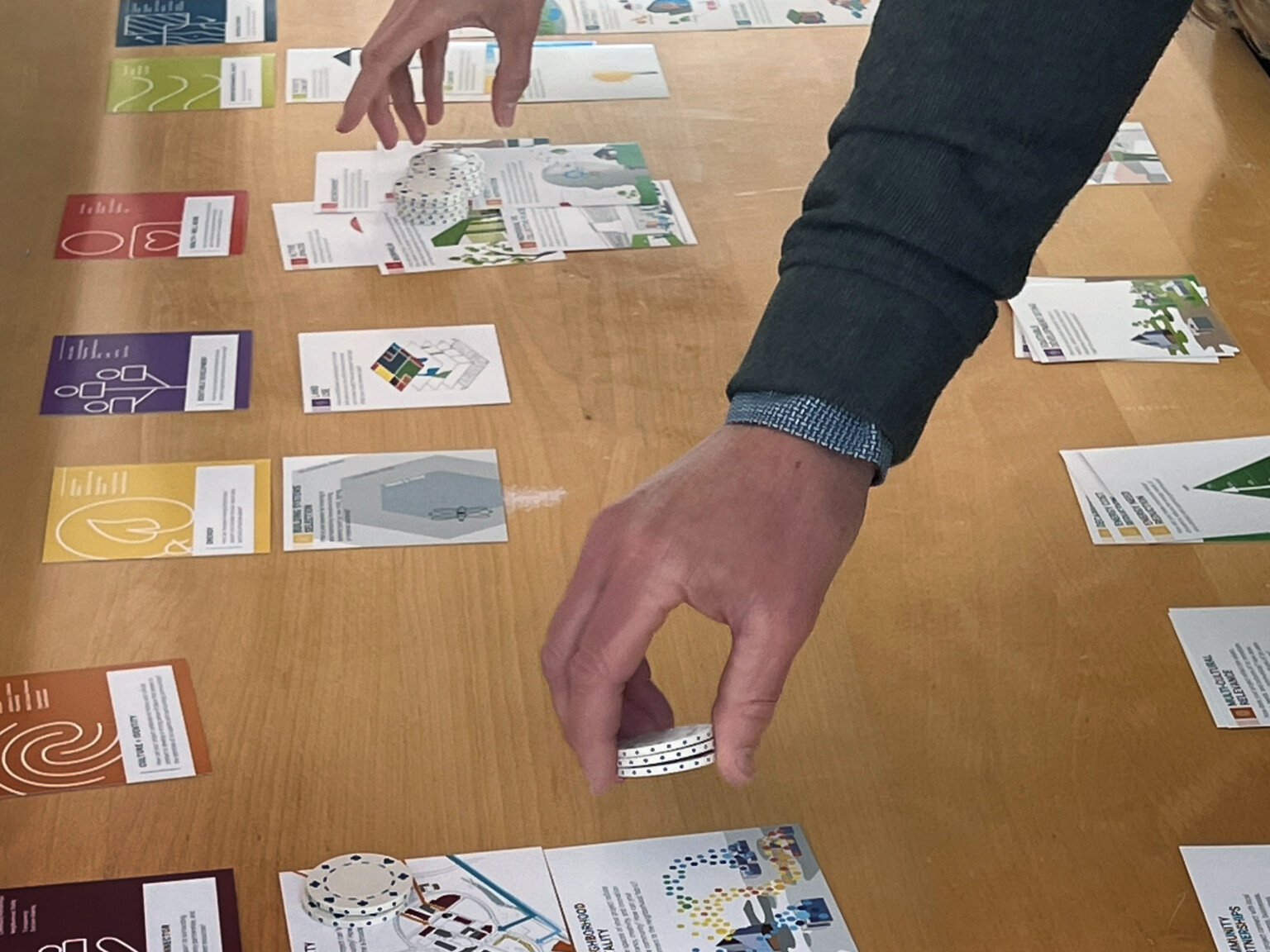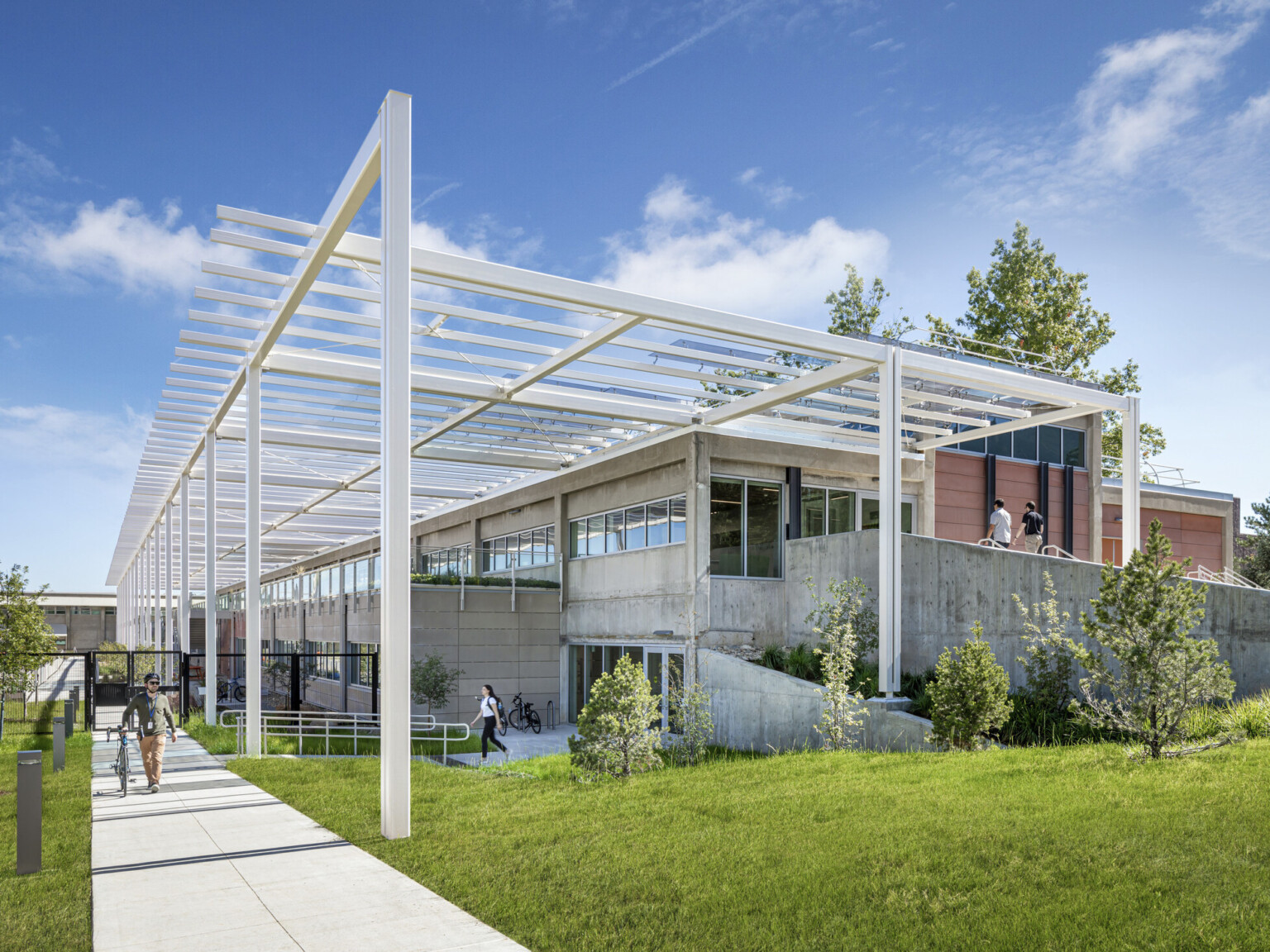The Past to Present: Accessibility and Universal Design

Today, nearly nine decades later, we still see the effects of these efforts. There are four major federal laws that dictate accessibility of facilities, programs, and services:
- Architectural Barriers Act: Facilities constructed by or on behalf of federal agencies, specifically GSA, HUD, DoD, and USPS.
- Rehabilitation Act of 1973: Programs or services provided or funded by federal agencies.
- Fair Housing Act: Housing and real estate programs and services.
- Americans with Disabilities Act: Public accommodations and the programs and services (including facilities) provided by state and local governments.
Many of the Lovewell Plan’s architectural suggestions are featured in common accessible design requirements, including handrails that are 36 inches high; ramps that rise 1 inch for every 1 foot of run; and water closets that are positioned 18 inches from the nearest wall within a clear space 60 inches wide.
Founding Organizations and Standards
Roosevelt’s Warm Springs Foundation was instrumental in the creation of the National Foundation for Infantile Paralysis, better known as the March of Dimes, which was financially influenced in part by the fundraising success of the National Society for Crippled Children, today known as Easterseals. Easterseals played an important role in the development of accessible design standards. Together with the American Standards Association, now ANSI, and the President’s Committee on Employment for the Physically Handicapped, a committee was formed in 1959 to study the problem of architectural barriers in buildings used by people with physical disabilities. The first publication of the A117.1 standard – then titled “Making Buildings and Facilities Accessible to, and Usable by, the Physically Handicapped” – came in 1961, becoming the first truly national standard for accessible design of the built environment.
Unfortunately, the content of that first edition of A117.1 left much to be desired. In 1968, seven years after its publication, a report called “Design for All Americans” by the National Commission on Architectural Barriers to Rehabilitation of the Handicapped – which had been established by the Vocational Rehabilitation Amendments Act of 1965 – revealed that only about one-third of the country’s architects knew about A117.1, and those who did rarely if ever consulted it due to the lack of clear scoping, explanatory figures, or examples of compliant design. Even worse, none of the four major building codes made any mention of architectural barriers or their removal, so building officials felt little pressure to encourage accessible design through the enforcement of a little-known standard.
Determined to address the lack of accessibility at the federal level, the Architectural Barriers Act was passed in 1968. A year later, the General Services Administration formally adopted A117.1 as its standard for accessibility of federal buildings. However, the ABA only applied to physical facilities funded by the federal government, not to federally funded programs or services. The ABA also did not apply to state or local government facilities, nor to any privately funded facilities.
The accessibility of federally funded programs and services was addressed by the Rehabilitation Act of 1973, which also established the first federal statutory definition of discrimination on the basis of disability. Despite an initial struggle, federal agencies eventually began issuing “Section 504” regulations to explain how their programs and services would not discriminate against individuals with disabilities. Combined with the requirements of the ABA, federal Section 504 regulations would lead to the adoption of the Uniform Federal Accessibility Standards in 1984.
The following six years were tumultuous times for accessible design advocates, but they culminated in the passage of the Americans with Disabilities Act, or the ADA. What the ABA and Rehabilitation Act of 1973 had done for buildings, programs, and services at the federal level, the ADA promised to do for state and local governments, as well as privately funded public accommodations and commercial facilities. Almost 32 years later, we are now fully a decade into the second iteration of federal ADA Standards for Accessible Design.
In Application Today
The A117.1 standard, now administered by the International Code Council instead of ANSI, is still an active standard. Even though it is no longer adopted as a federal standard, it remains the primary source by reference for technical provisions in Chapter 11 of the International Building Code. ICC A117.1-2017, the most recent edition, includes significant increases to dimensional requirements for clear floor spaces and turning spaces, as well as a host of other changes and additions. The larger sizes are the result of a major study of mobility device users, particularly powered wheelchair users, which revealed only about half of such users could easily navigate with the smaller sizes. The larger sizes mean the standard will be accessible to a broader range of individuals with ambulatory disabilities.
The quest for more universal accessibility will undoubtedly continue into the future, where it is likely on a collision course with universal design. Coined and developed by a working group of architects, product designers, engineers, and environmental design researchers at The Center for Universal Design at North Carolina State University, universal design seeks to make designed elements more usable by the greatest number of people. The ultimate goal of universal design is to eliminate unnecessary alternatives. For example, rather than providing a stair or a ramp, or a stair and a ramp, instead, provide a level entry that is usable by persons with any level of ambulatory ability.
Universal design is often a difficult “sell” to clients and builders. While it may sometimes appear in contract documents, there are no domestic building codes that require universal design. It is widely believed that complying with accessible design requirements is sufficient. Yet universal design is to accessible design what restorative or regenerative design is to sustainable design: The latter is required by an authority having jurisdiction, whereas the former represents enhanced protocols for achieving even greater success through loftier goals. It is a worthy pursuit of a greater good.
Author’s Note: This article is adapted from my seminar called Accessibility: Past, Present, and Future, which traces the history of disability and accessibility from ancient times through the modern world.









