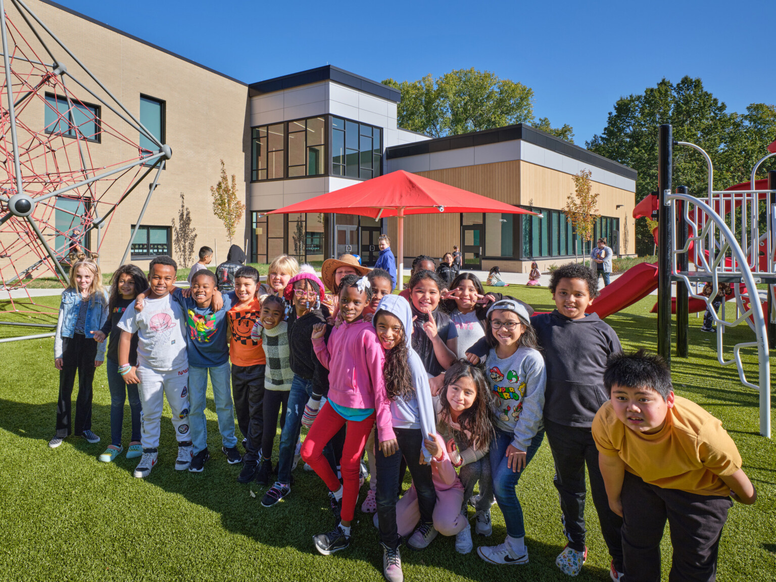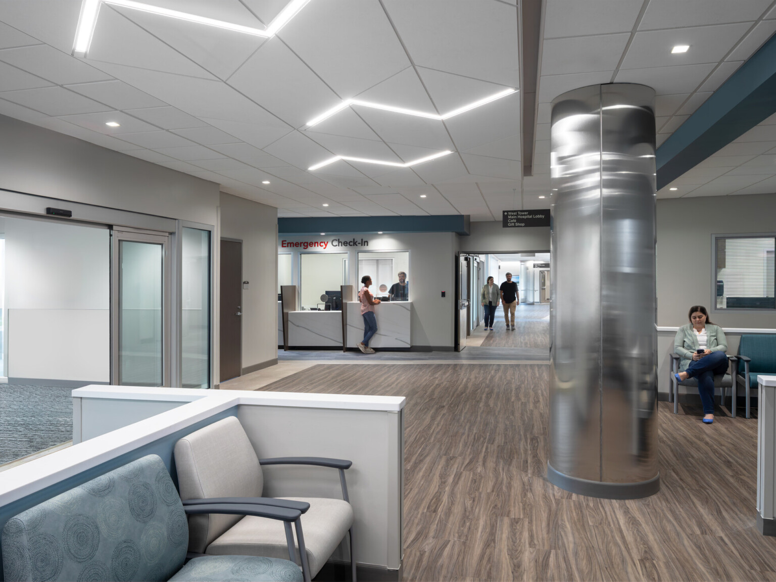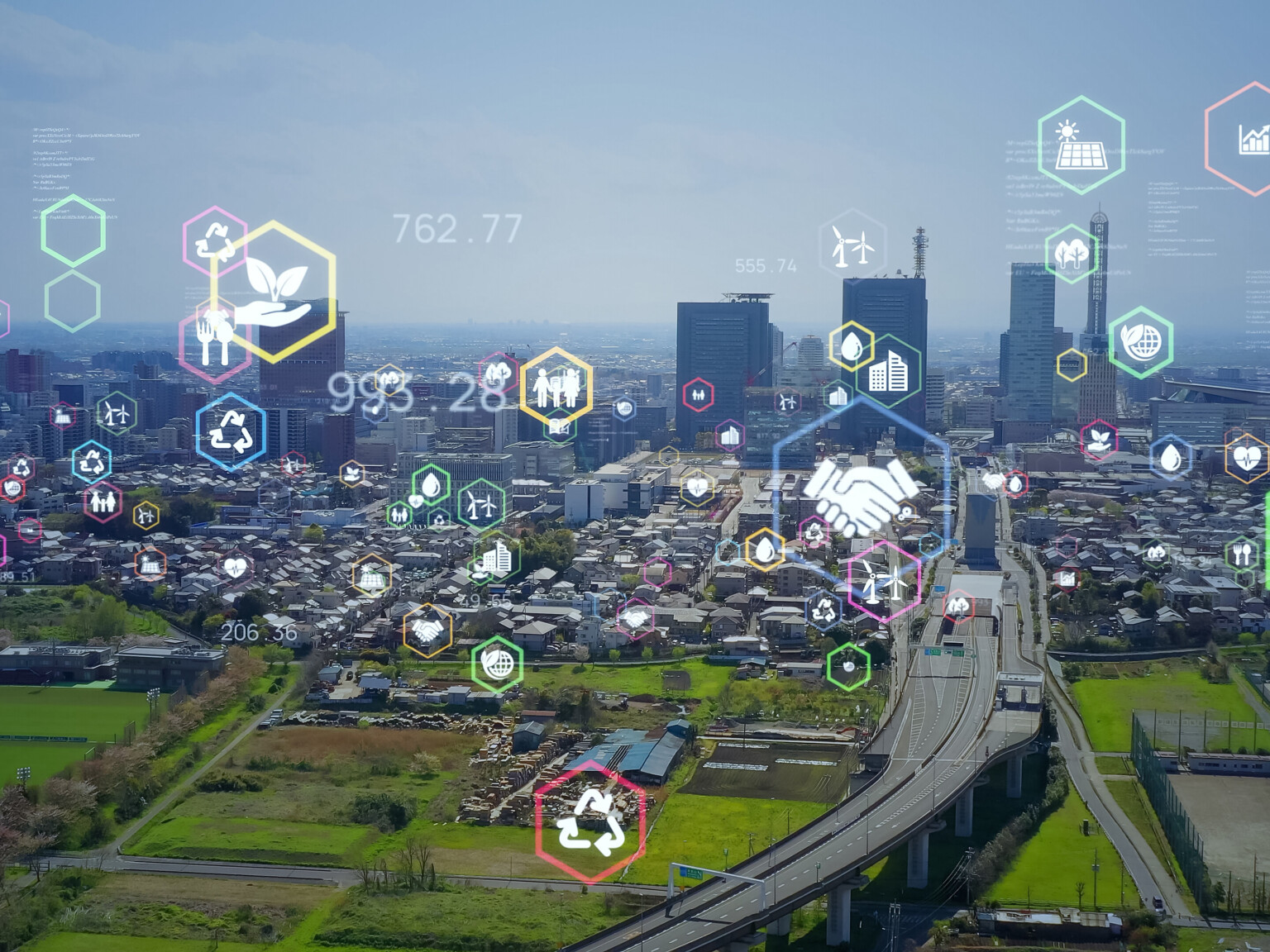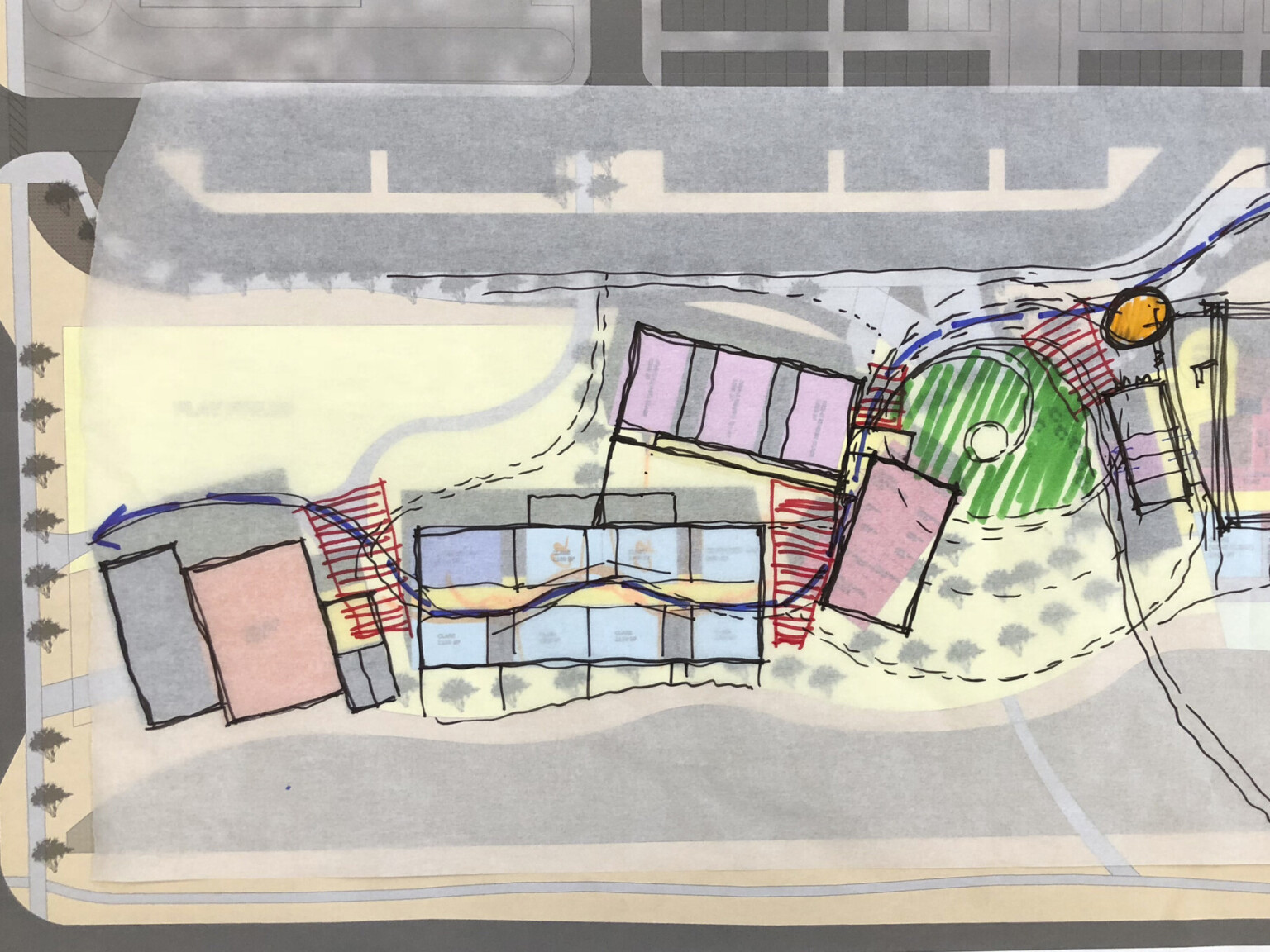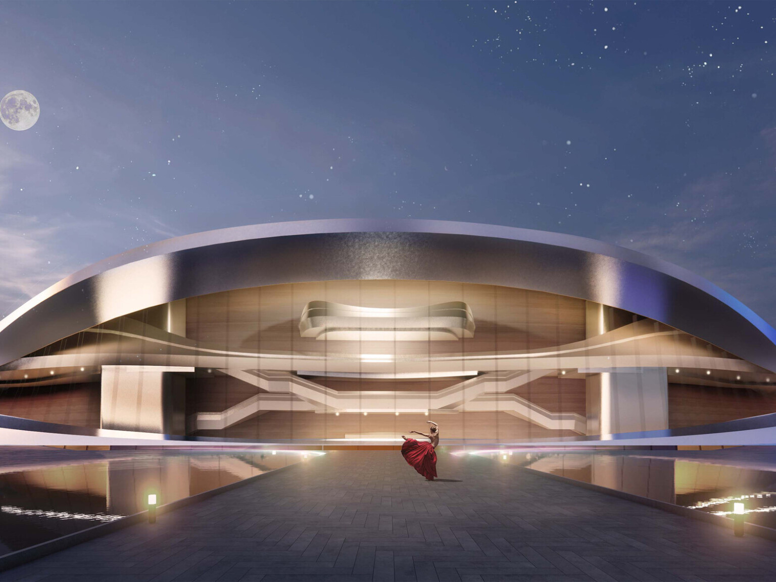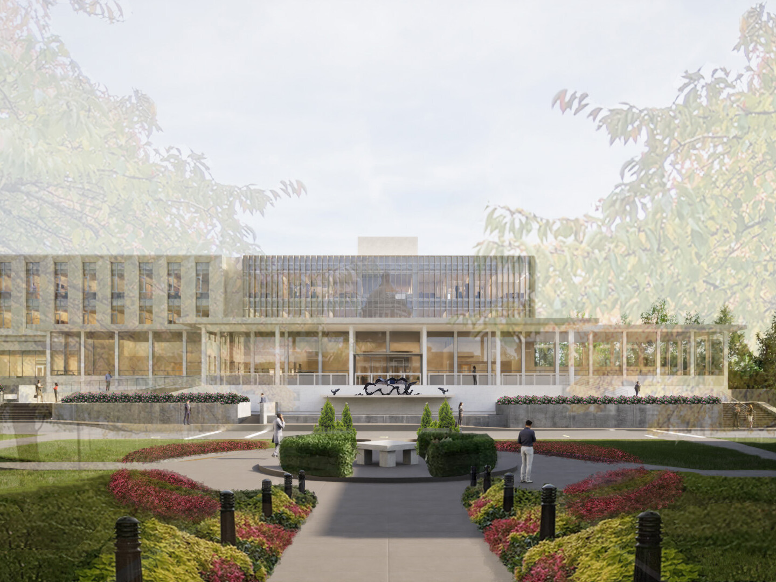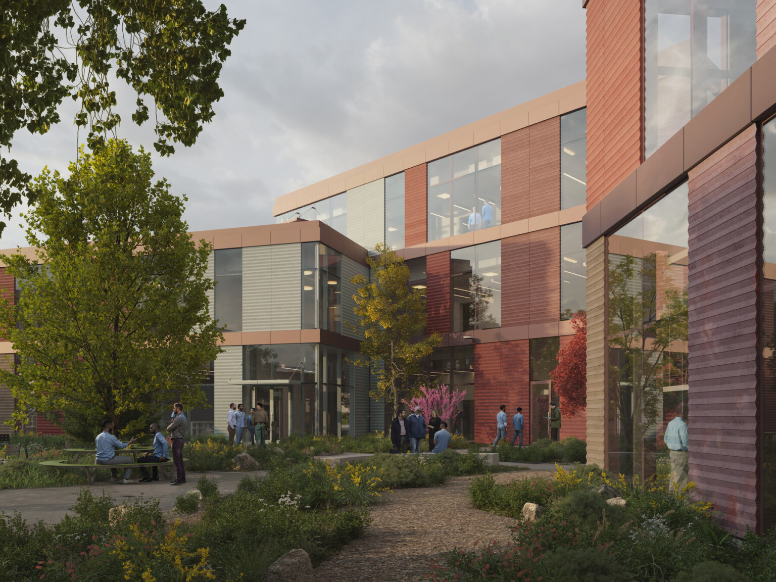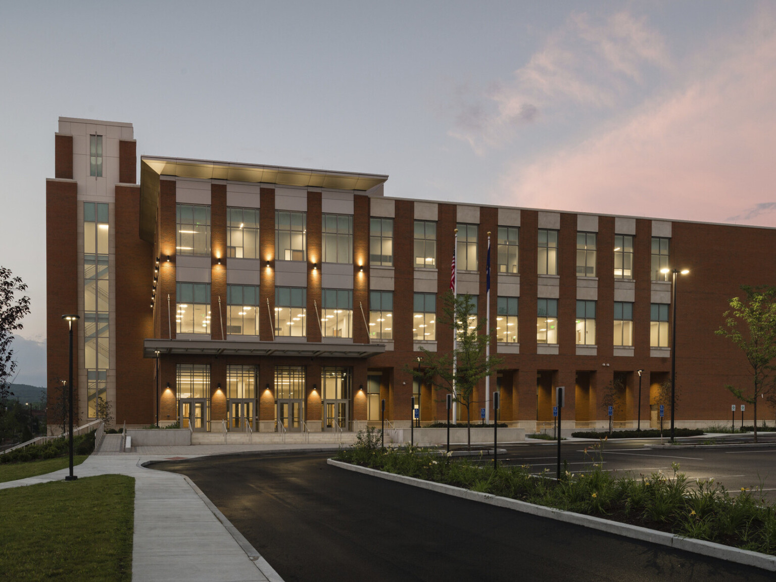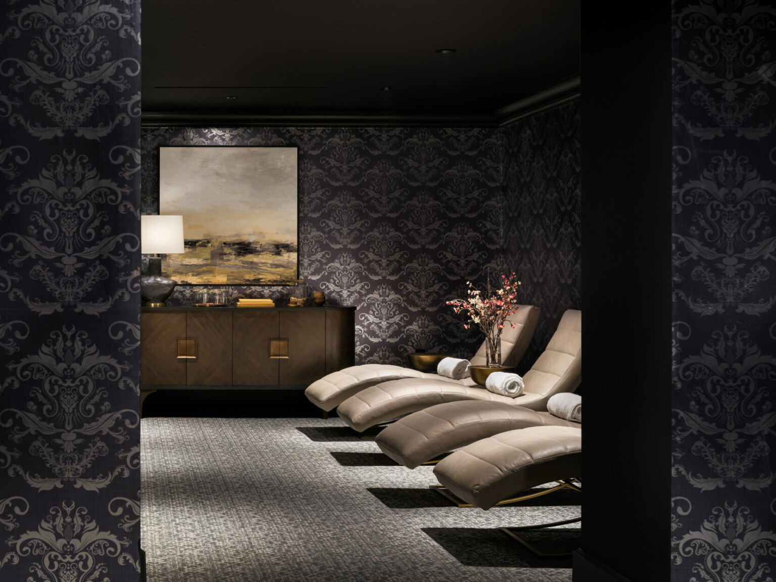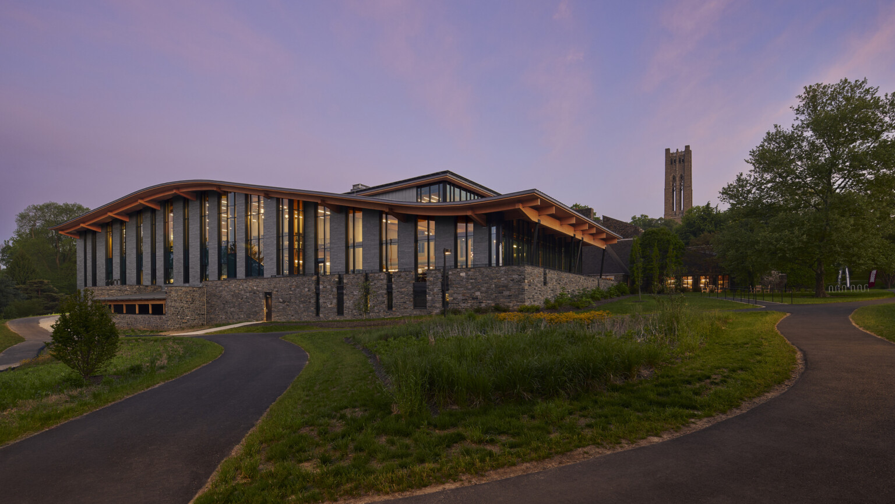
Pathways to Carbon Neutrality
Achieving Carbon Neutrality Goals
Higher education institutions are increasing sustainability and carbon neutrality goals, and design professionals must meet these new standards while considering the function and aesthetics of a space. With tools like mass timber, our team has successfully integrated sustainability efforts with appearances. Institutional and community values must also be involved in the process to create a campus that supports the wellbeing of the population and the planet.
Values Framework
Prior to beginning the design process, the team needs to listen and learn about the campus community. A comprehensive exploration of the institution’s values, principles, and goals around sustainability, student life, academics, and beyond establishes a holistic framework through which project goals and metrics can be defined and evaluated. Through meaningful engagement, the design team learns about ongoing sustainability efforts and where the institution stands on their sustainability and carbon-neutrality journey—some are just beginning, and others have achieved great progress. Discerning the institution’s positions and values builds broad consensus and allows the design team to focus on solutions that maximize impact and effectively use budget dollars. Our team conducted in-depth engagement exercises with students, faculty, and staff at Swarthmore College to understand the needs of the campus community. Over 55 meetings were held, including sessions and workshops focused on sustainability, food service, and campus engineering. Additionally, 505 student interviews and focus group discussions were conducted.

Photo by Brad Nicol
Balancing Aesthetics and Functionality
Sustainable design incorporates practical and technical solutions that are executed through a lens of beauty and biophilia. Embracing a new paradigm, our design teams hold sustainable design elements at the core of all design solutions—sustainability isn’t an afterthought or superficially applied. Aesthetically pleasing and functional spaces work in harmony with the institution’s carbon neutrality goals. Our team incorporated a mass timber structural system to support Swarthmore College’s 2035 carbon neutrality goal while bringing a feeling of warmth and comfort throughout the building. Renovating and refurbishing existing spaces retains considerable embodied carbon and is a great opportunity to introduce new systems and materials that revitalize and energize spaces in beautiful ways. Environmental stewardship and architectural ingenuity coalesce to create harmonious, visually captivating, beautiful spaces that serve as a catalyst to inspire and propel an institution forward towards carbon-neutrality success.

Photo by Brad Nicol
Prioritizing the Wellbeing of the Community and its Inhabitants
Construction materials can have a significant carbon footprint, particularly when considering the embodied carbon from resource extraction, manufacturing, transportation, installation, and upkeep. To achieve carbon neutrality, a project must carefully consider all materials being used—from the building’s structure to the finishes and furniture. As a member of the 2030 Challege, DLR Group is an industry leader at minimizing a project’s carbon footprint and considering health and wellness challenges surrounding construction materials. We champion mass timber, a beautiful and sustainable material, and the inclusion of Red List free products and materials. Our design teams think broadly about how our buildings impact campus and the surrounding community. Providing daylighting, natural ventilation, native plantings, bird-friendly glazing, and beyond shows a commitment to the wellbeing of building users, the campus community, and the planet. Swarthmore’s sustainable framework inspired a design that uses all electric equipment and on-site renewable energy. With the typical kitchen functioning at an average energy use intensity (EUI) of 300kBtu/SF each year, this project targets an EUI of 85kBtu/SF/yr. This multi-platform dining venue seeks to reach the institution’s goal of being a global leader in sustainability.
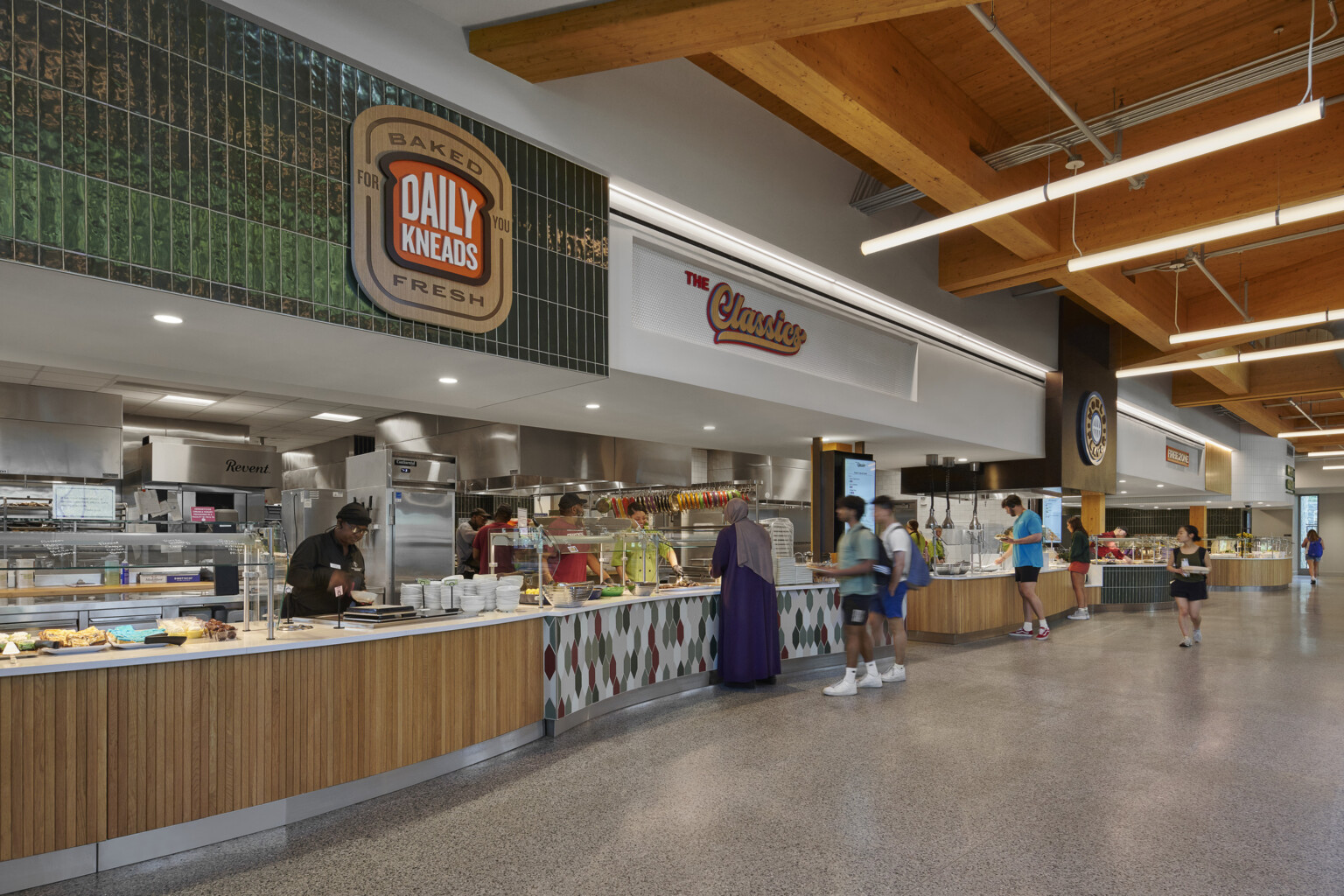
Photo by Brad Nicol
The Impact of Carbon Neutrality at the Collegiate Level
Institutions are preparing students for life beyond campus. The environment students live, learn, and socialize in establishes a framework for success and expectations for a sustainable world beyond the boundaries of campus. While the perceived costs and potential complexity of integrating sustainable design solutions into projects may cause apprehension, the long-term benefits to the campus community are invaluable and will resonate with students long after graduation as they become leaders and changemakers implementing sustainable practices in their future lives and careers.
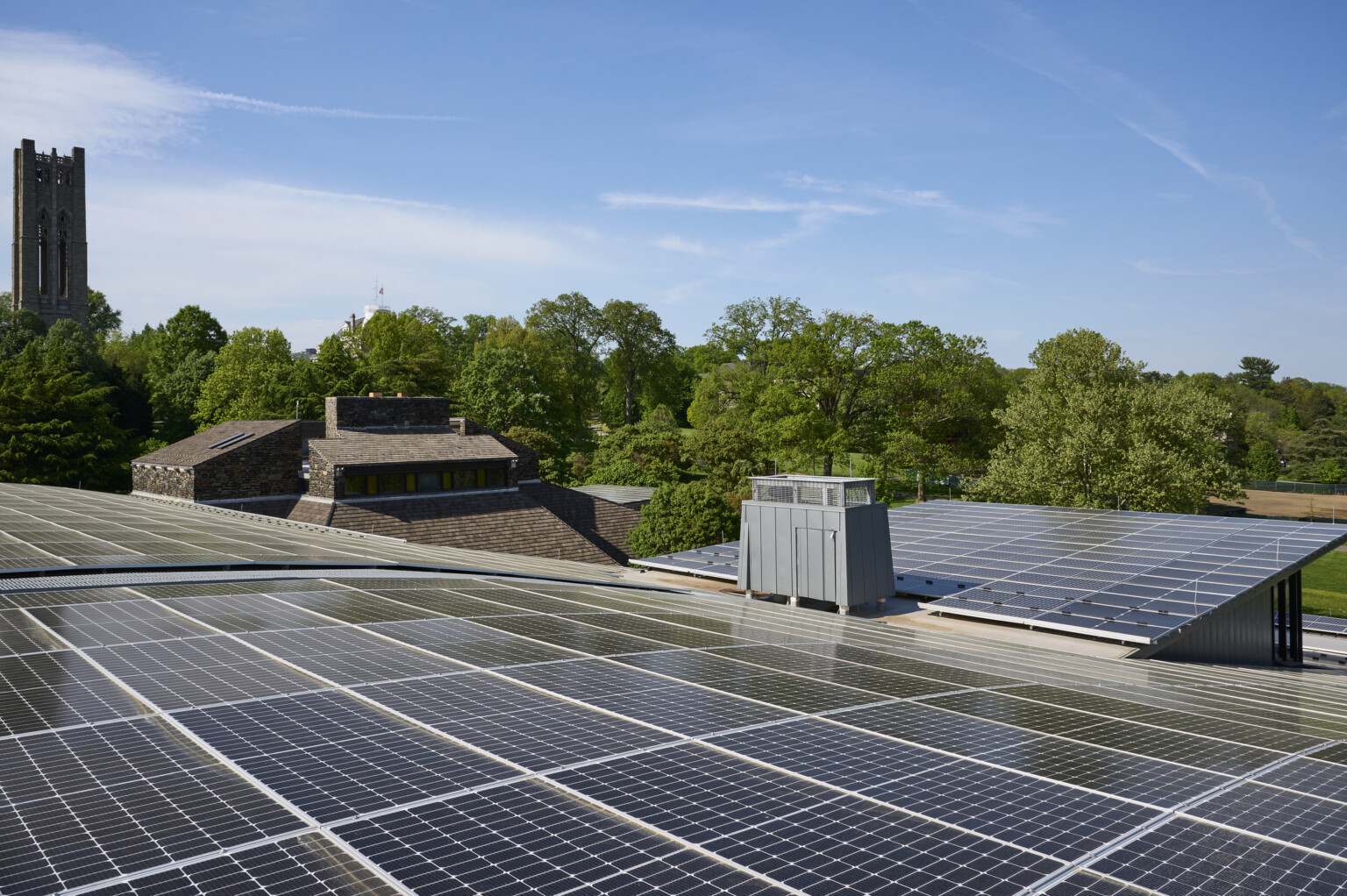
Photo by Brad Nicol
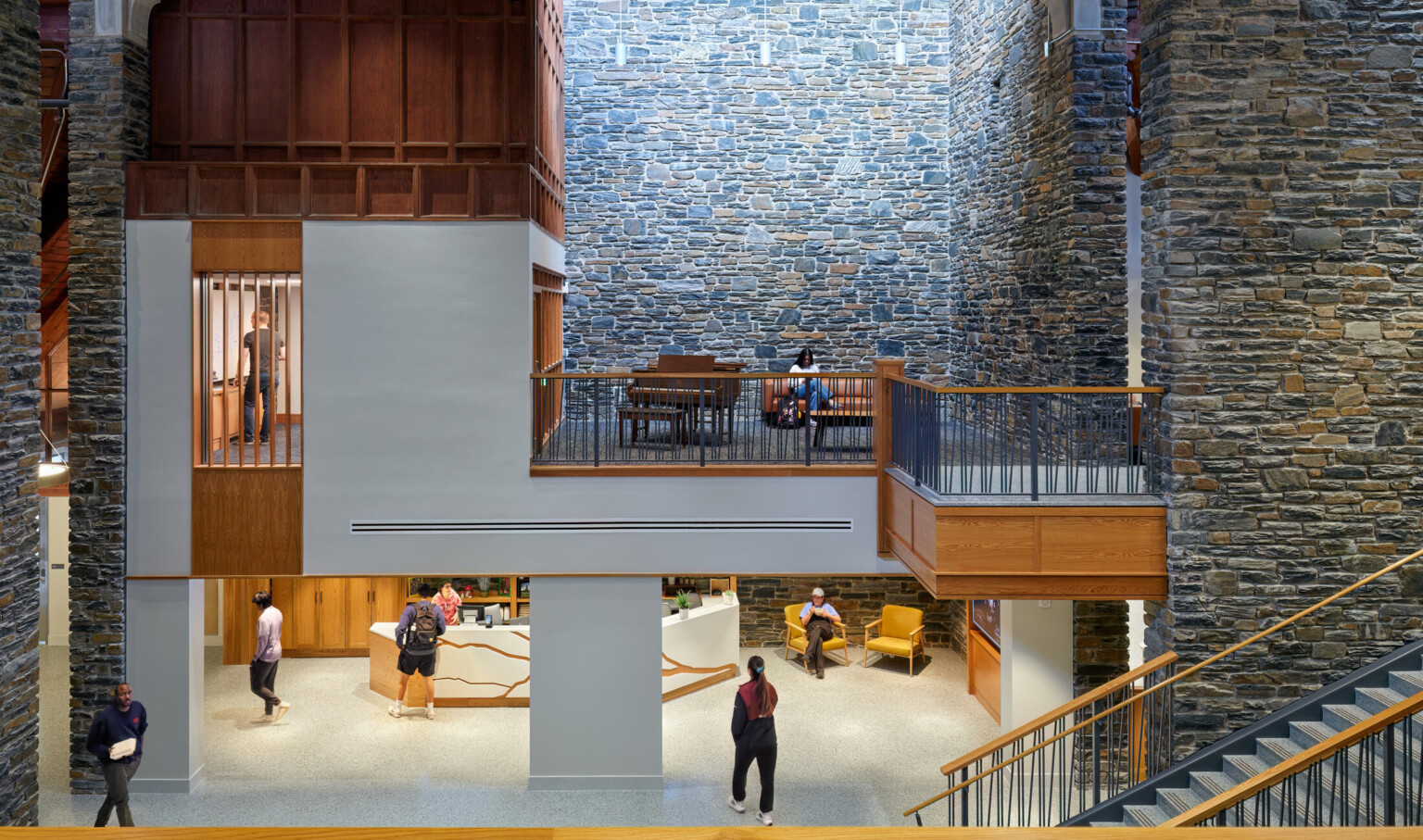
Our team is committed to working with campus leaders and stakeholders to implement a design ethos of carbon neutrality and sustainable practices that will foster the formation of sustainability-minded global citizens that care deeply about our communities and our shared planet.
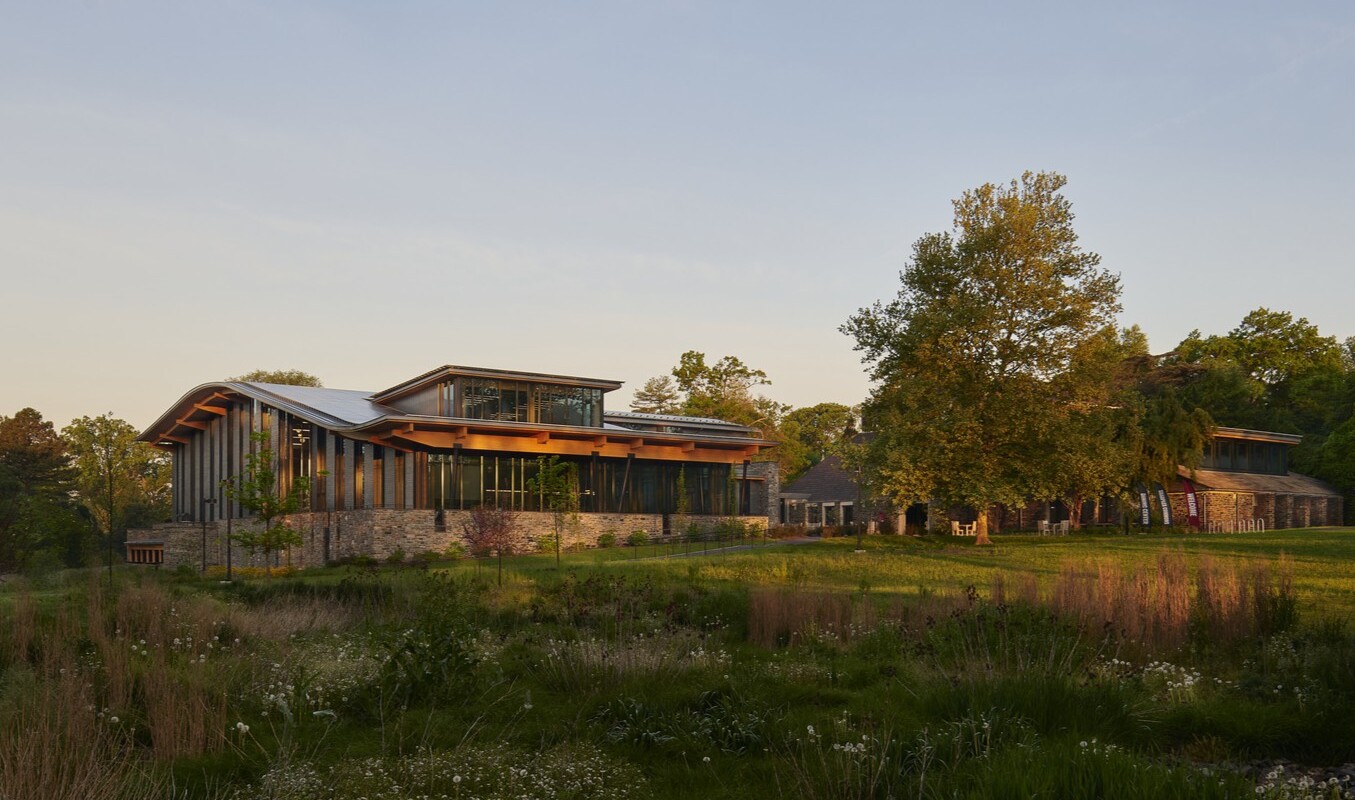
This article was co-authored by Senior Principal and Chief Climate Officer Prem Sundharam, AIA, and Senior Associate and Architect Cory Clippinger, AIA, NCARB.
Read more about Biophilia and Mass Timber.
To receive ideas like this directly to your inbox, subscribe to our email list.

