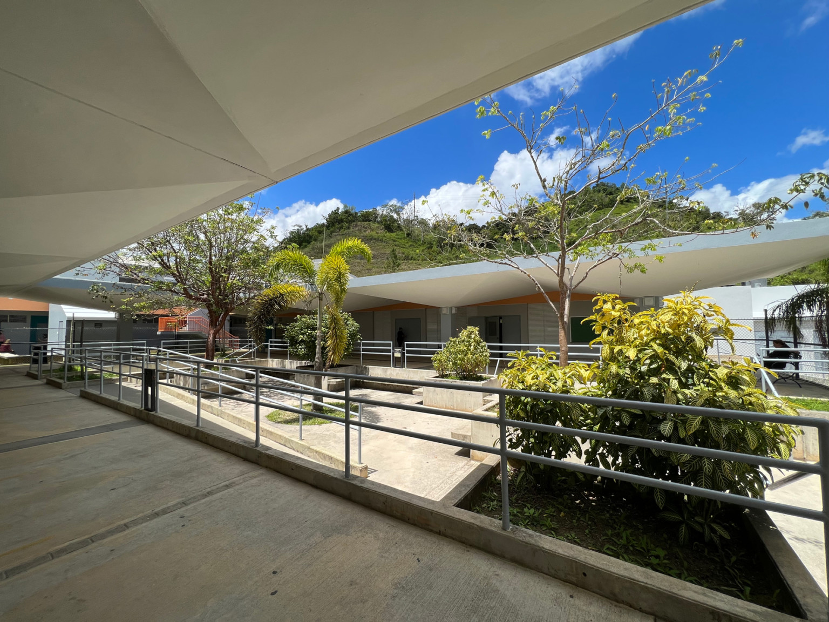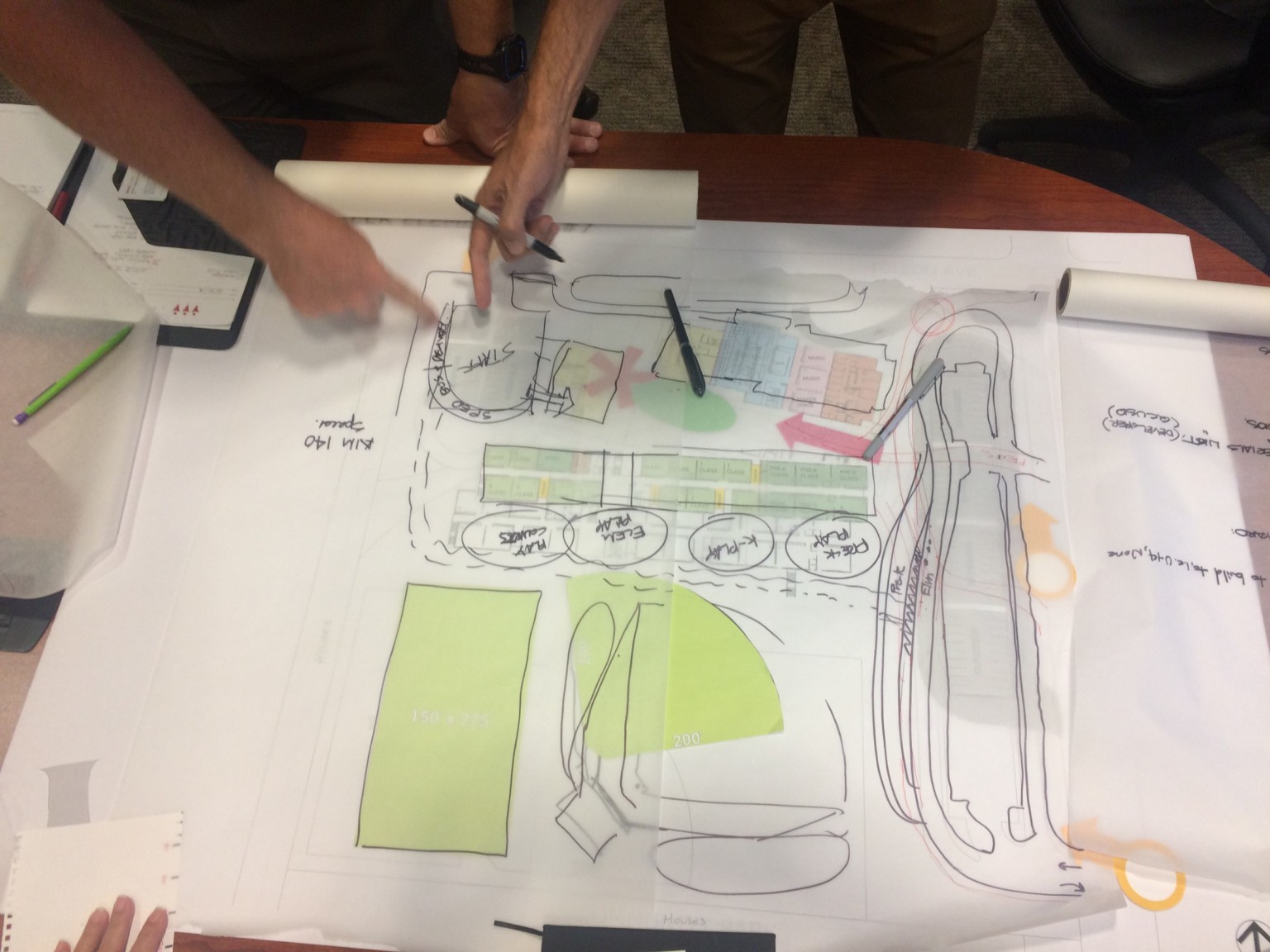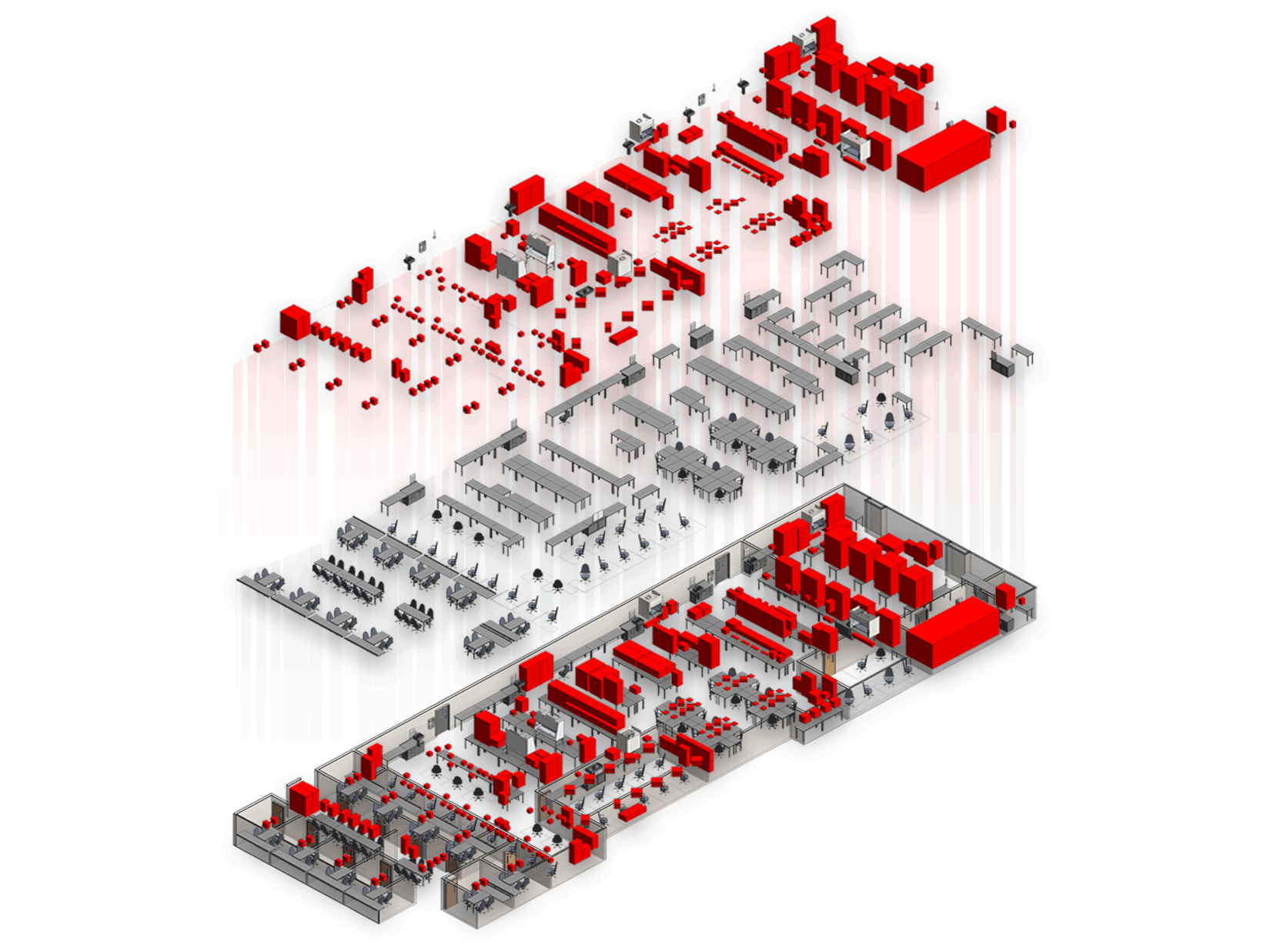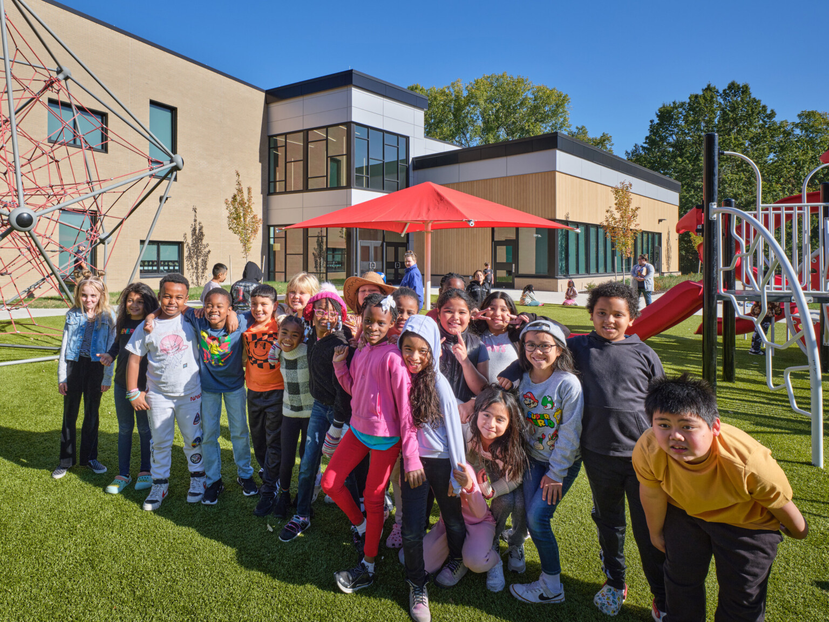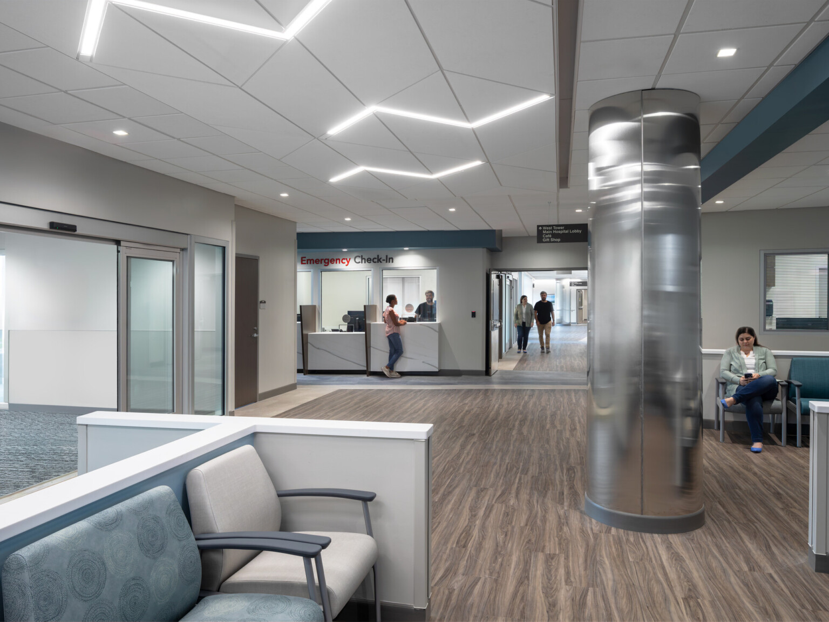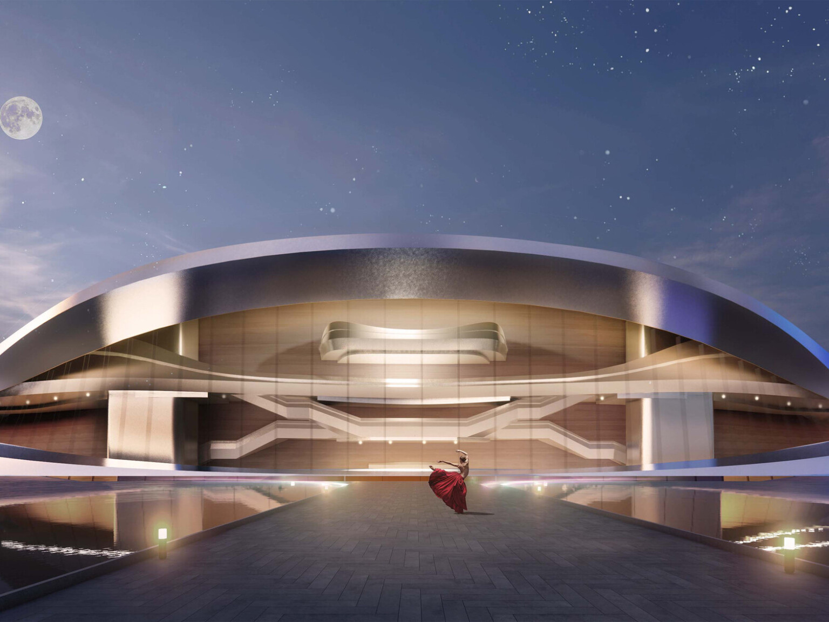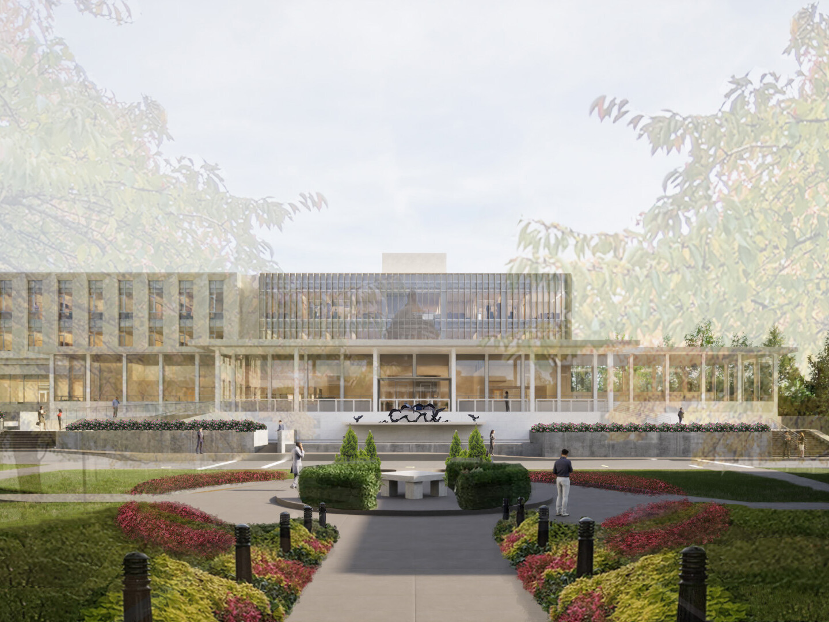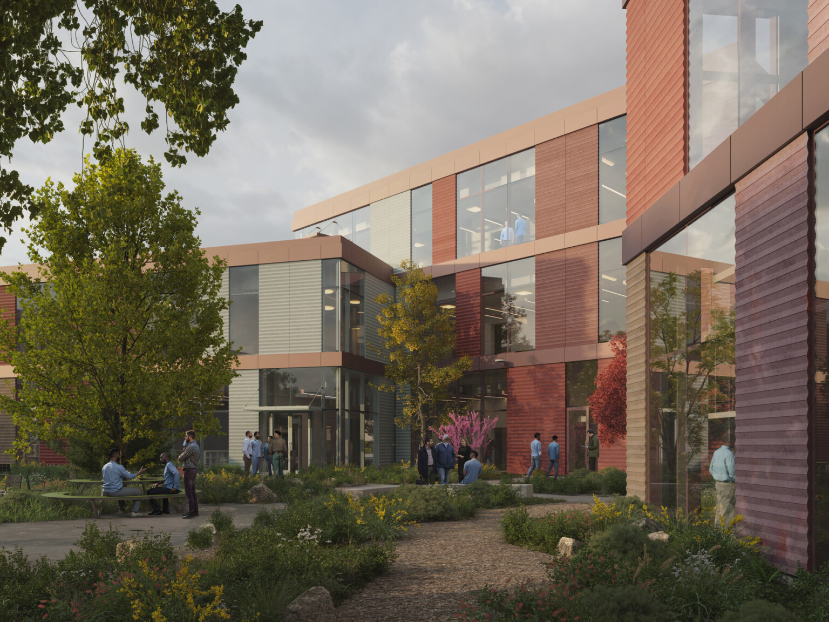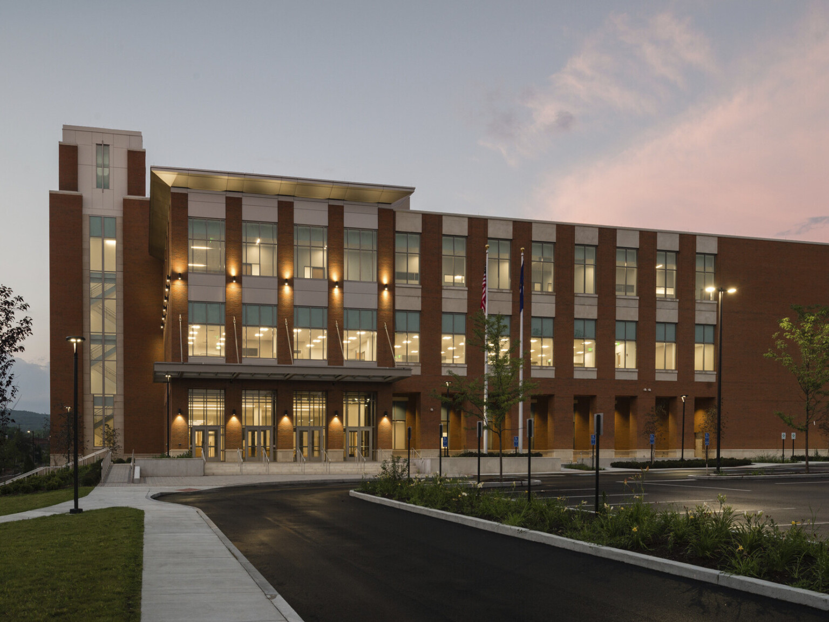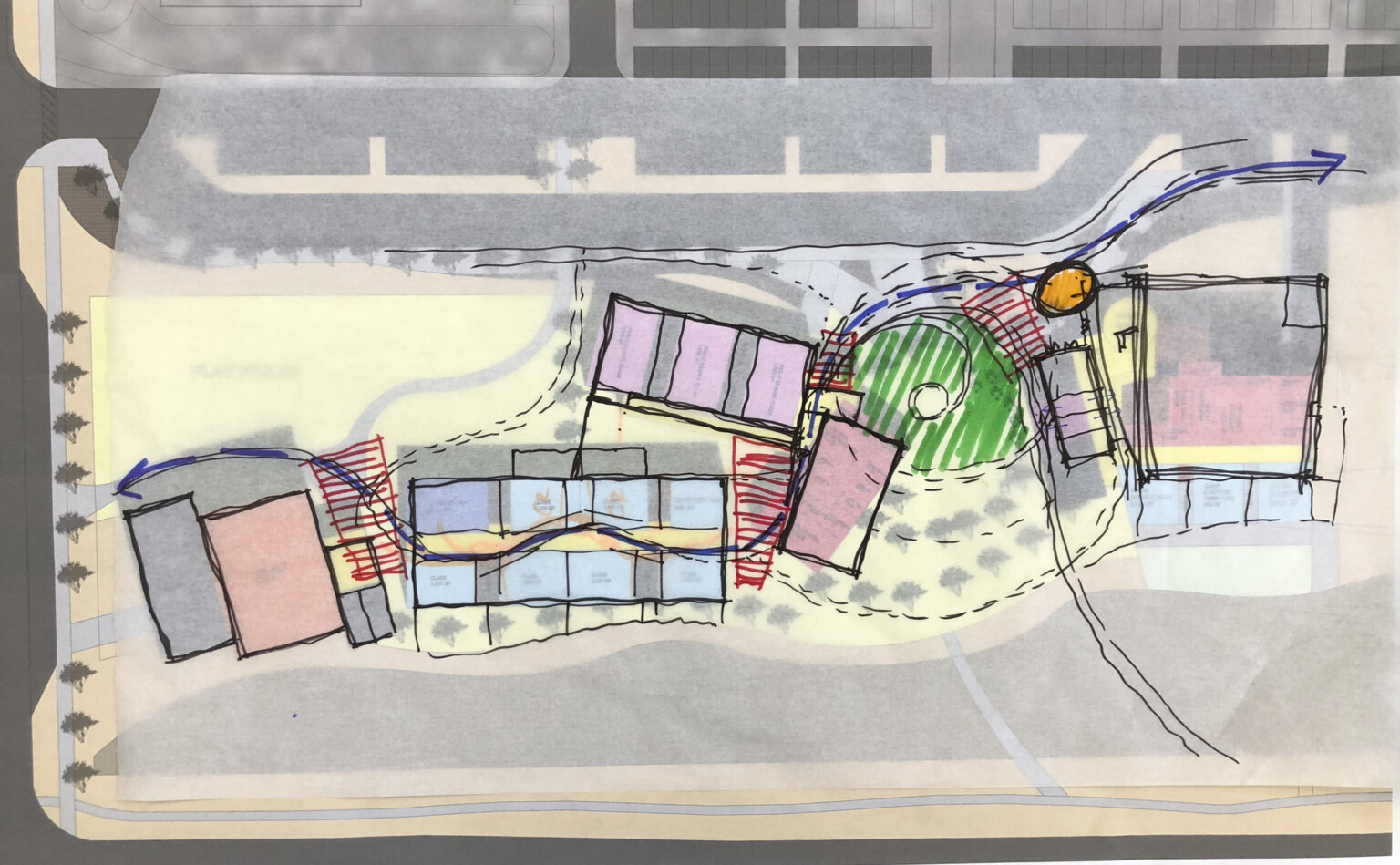
Designing for Equity: A Guide to GIS Principles
Five Keys for Linking GIS to Equity Outcomes
Historically, the architectural design industry has used GIS primarily as a record keeper. Now, we are at the forefront of an emerging practice that uses its power as a decision-making aid. Five principles have emerged to guide explorations into GIS for improved equity.
- Make invisible assumptions visible through data. GIS gives visibility to our intuitive sense of place by showing data that explains our experiences. For example, people in a neighborhood could express that they have been “left out” of historic investment. GIS can show evidence of that exclusion by visualizing the neighborhood’s limited access to resources and social determinants of health. With GIS, observations that could be discounted or politicized as opinions or anecdotal can be confirmed in a way that makes them less possible to ignore. Identifying inequities is the first step in creating more equitable outcomes.
- Support community-based problem solving with data as a public resource. Part of equity is ensuring that people have agency in the decisions that impact their lives. GIS should be used as one part of an inclusive design process that directly involves people who will be impacted – not as a substitution for involvement. By publishing GIS data in a visually and virtually accessible way, we put data directly into communities’ hands as a public resource. Open-source GIS mapping improves public accountability and transparency. If you’re a constituent in a school district, in a county planning for its future, in a neighborhood with a building project going through public process, you can see the data, interact with it, formulate informed questions, and understand why design solutions are being considered.
- Evolve from a broken building mindset to a whole community mindset. Most designers have been trained to approach facilities planning with a worst first mentality, where buildings and building systems are analyzed and prioritized for improvement without considering broader impacts on people and communities. GIS encourages an approach that blends facilities planning with urban planning. We expand the analysis and priority process into the communities around buildings, asking which resources are needed, and calculating how we can use buildings as a vehicle for social and communal change.
- Relate social and racial equity to environmental resilience. At its core, equity is about resources. In the built environment, ecological resources such as green space, natural light, and clean air impact individual’s and communities’ health and prosperity. At the same time, environmental burdens such as pollution of air, water, and land, as well as extreme heat and increasing vulnerability to natural disasters related to climate change disproportionately impact communities of color and low income communities. Mapping environmental data sets as part of every project’s analysis is critical to equity outcomes.
- Commit to using the data to improve design decisions. Many equity actions fall into the trap of being well intentioned, but ultimately performative. Performative actions superficially seem to support equity, but in reality do not improve the systems that oppress nor the outcomes for those who are oppressed. In design and planning, assembling and looking at the data is not enough. Ensuring our work in this area isn’t performative takes commitment to acting on the data. What design solution directly addresses the intersections or inequities we uncovered?
Starting a Conversation
Interested in achieving equity outcomes on a design or planning project with GIS? Here are a few questions you can ask designers to start the conversation:
- “How can data mapping help us find out what will add the most value for the people in this place?”
- “What role does our project or site play in the broader community?”
- “How does ecology relate to human activity on my site and in the surrounding community?”
- “How can my project be a resource to a more equitable community?”
- “How will you use the data we map to inform and guide your proposed design solutions?”
Keep learning in part two, where we reveal what kinds of data sets and GIS tools are important for equity outcomes and add a few more questions to your conversation starter set.




