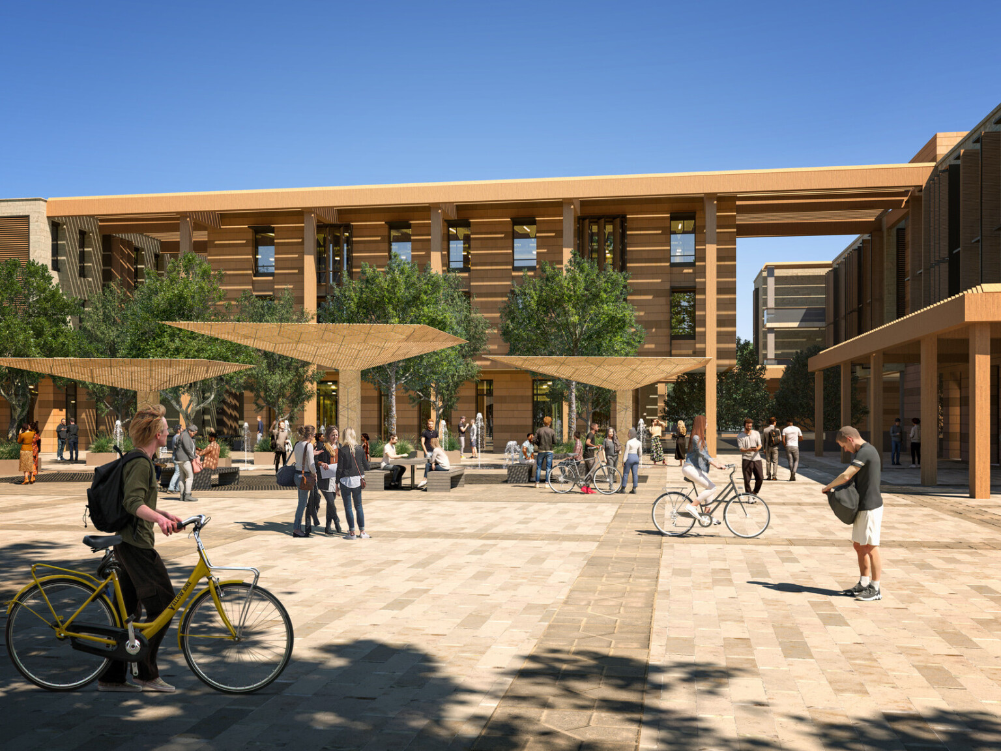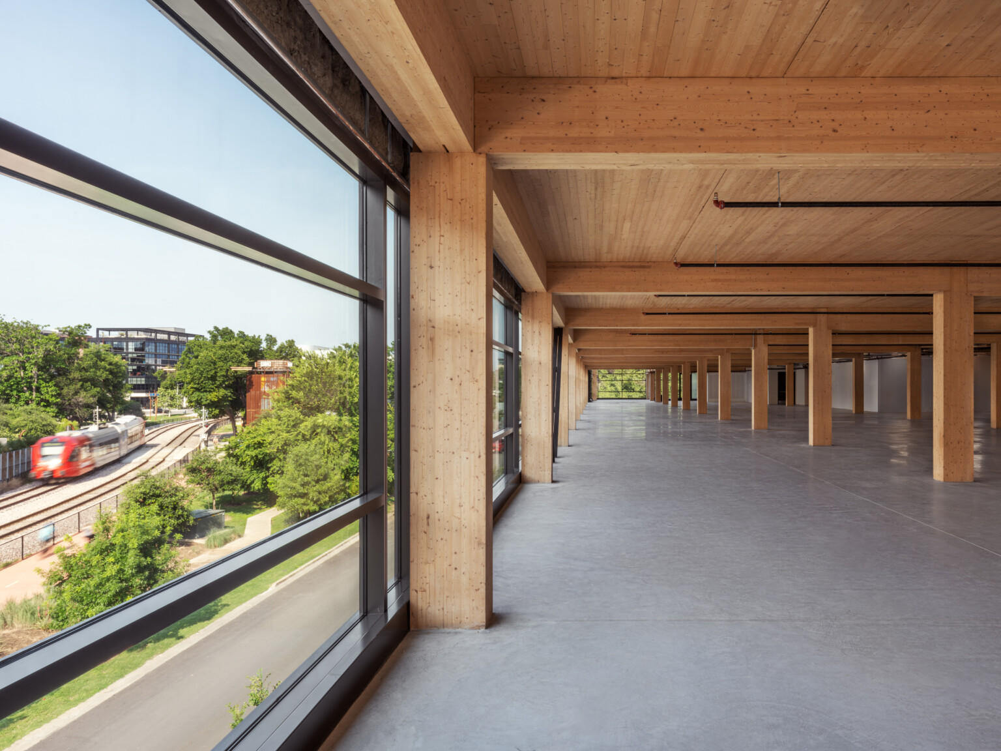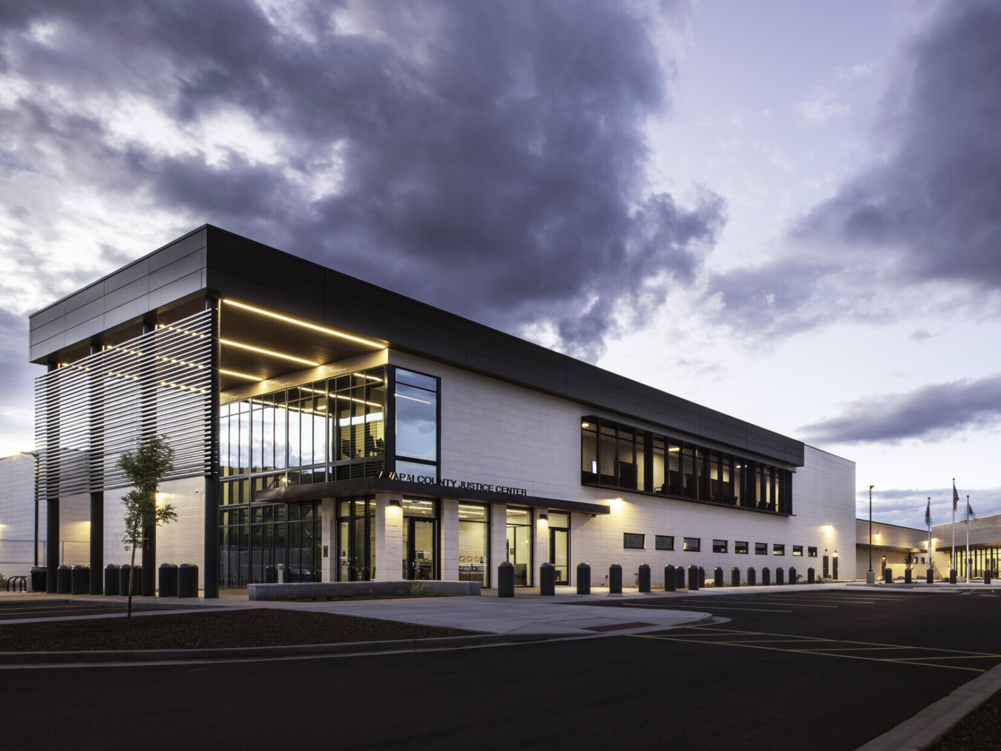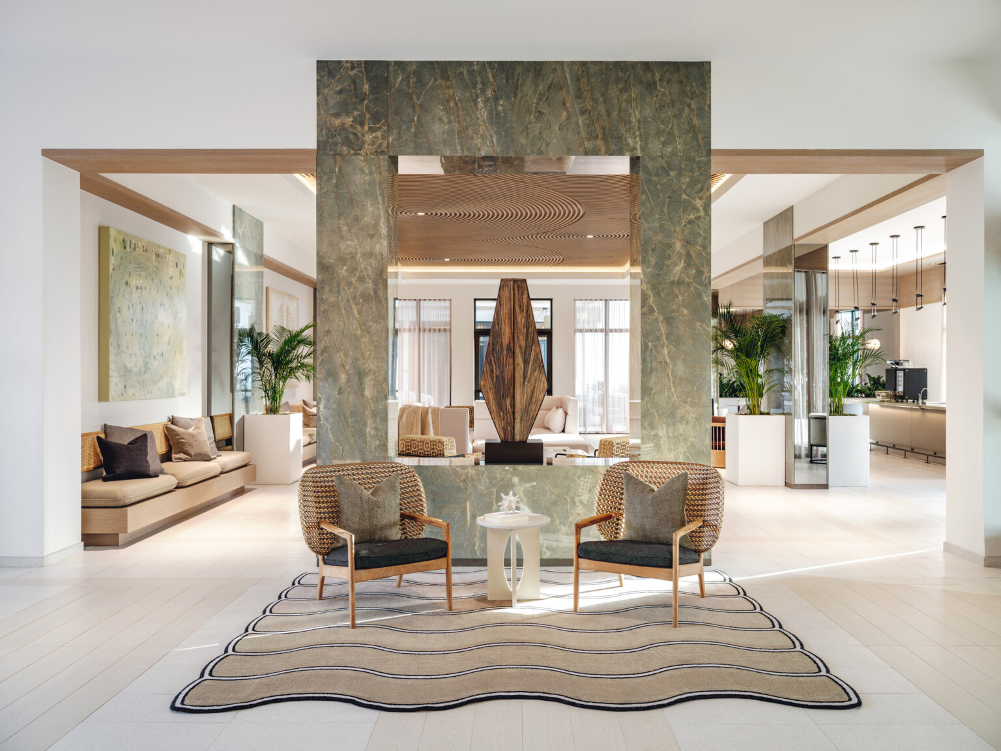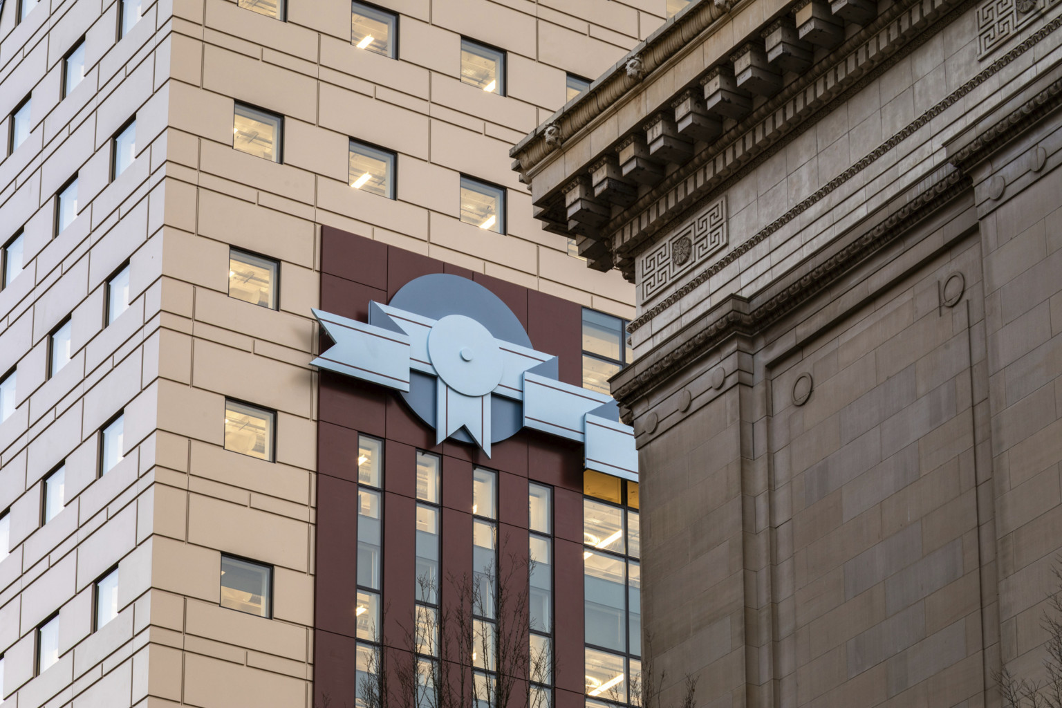
DLR Group Reestablishes Michael Graves’s Vision at the Portland Building
The Portland Building, located in the downtown of its eponymous city, is hard to ignore. Designed by Michael Graves Architecture (MGA) and completed in 1982, the tower is something of a monument to the Postmodern architectural movement and served as a steppingstone for Grave’s larger body of work across the country. However, in a predicament familiar to any architect, MGA accommodated a tight municipal budget through budget engineering, which led to a host of building systems failures and muted design flourishes.
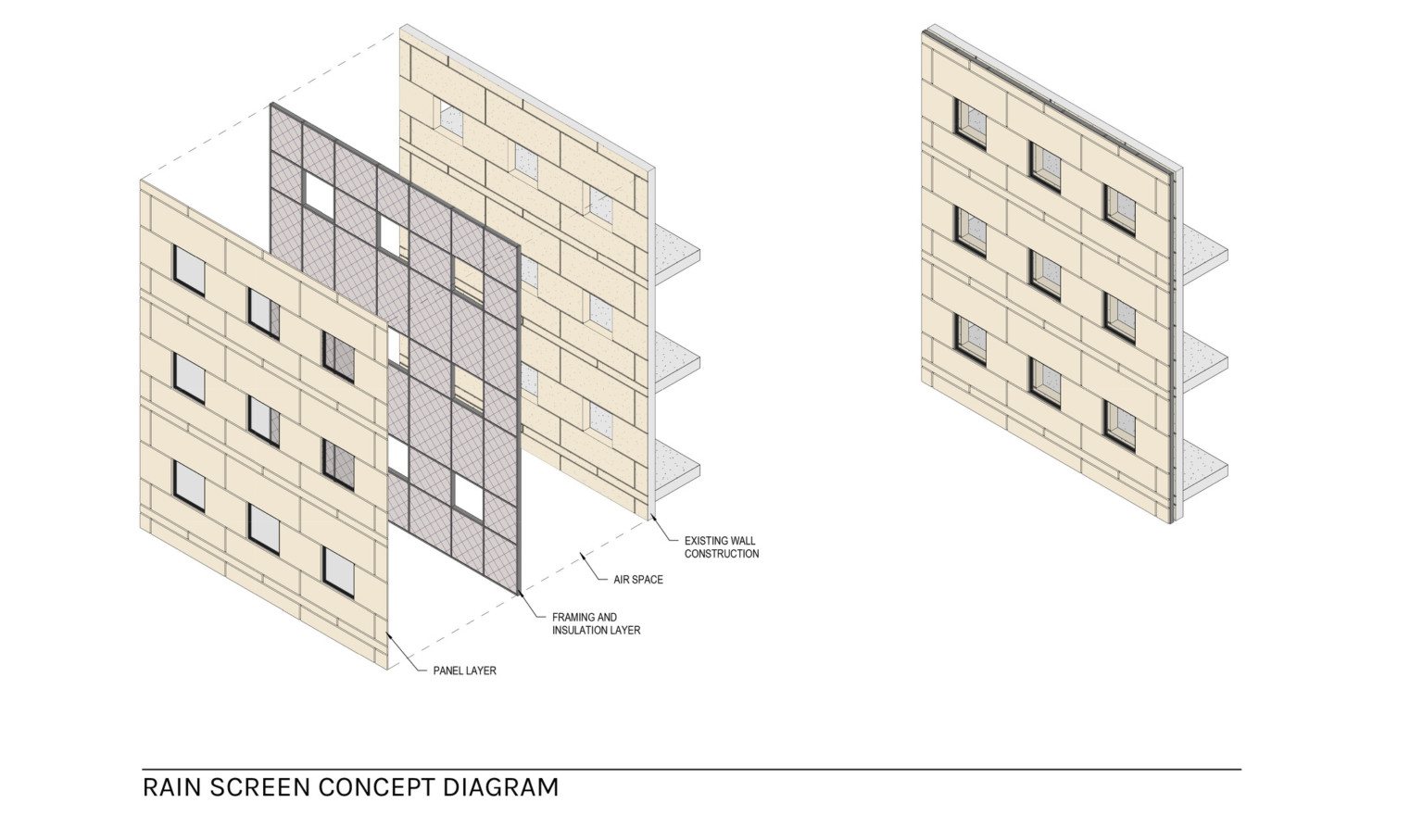
The Portland Building rain screen concept diagram by DLR Group. Photo © DLR Group.
The failure of the facade system presented two primary conundrums for the design and engineering teams to overcome: detailing a new enclosure in line with present high-performance standards and visually replicating MGA’s original design, all while ensuring a straightforward installation schedule. The solution was a custom-unitized facade system of painted aluminum plate panels installed over a new framing and insulation layer placed atop the existing concrete exterior, and tied to the primary volume with structural clips.

