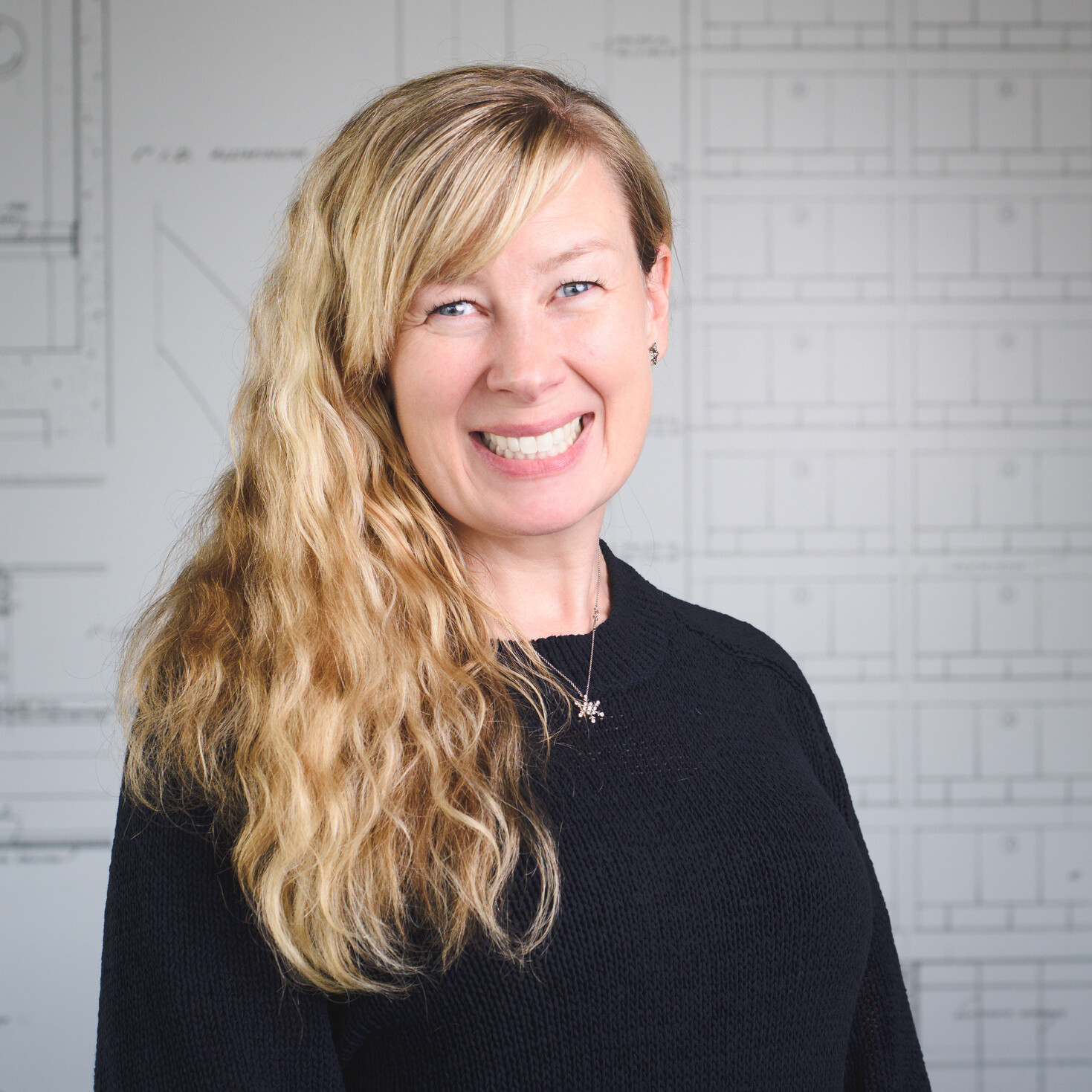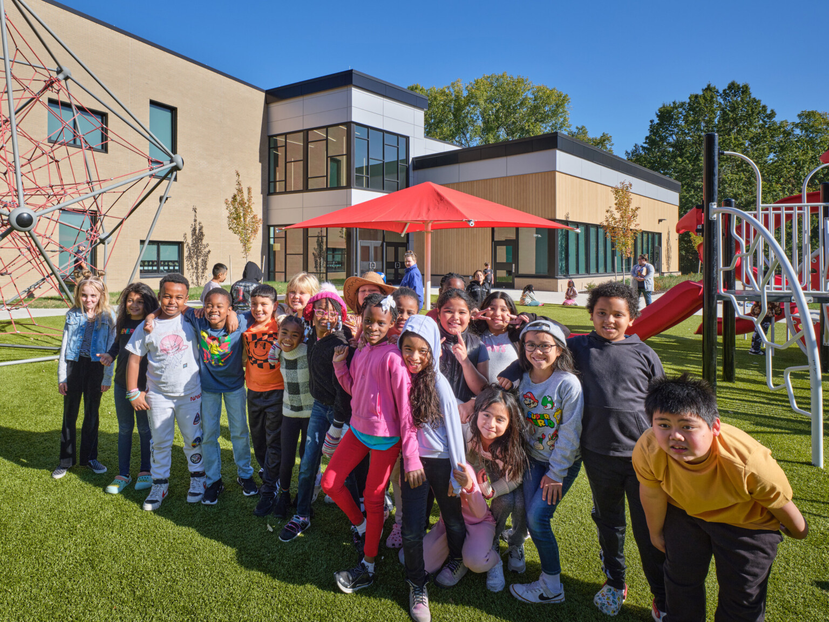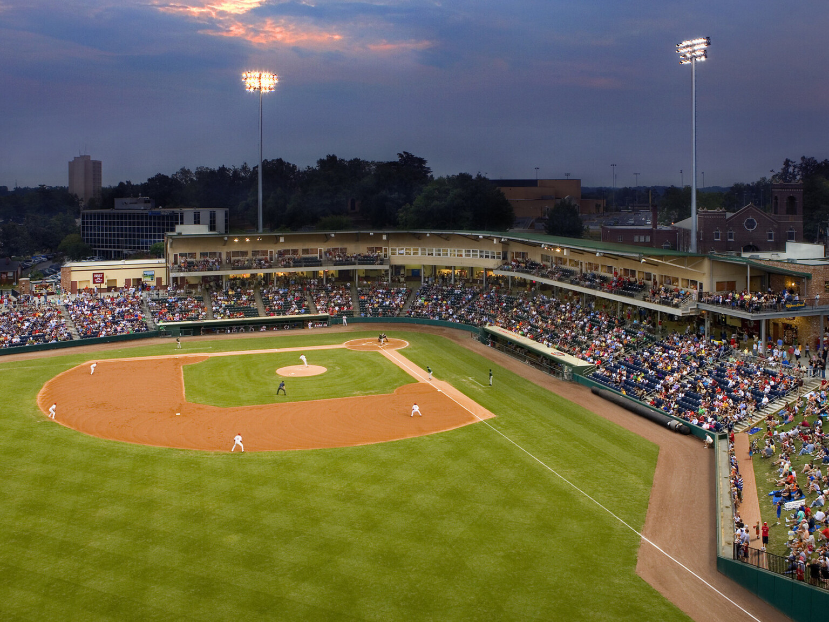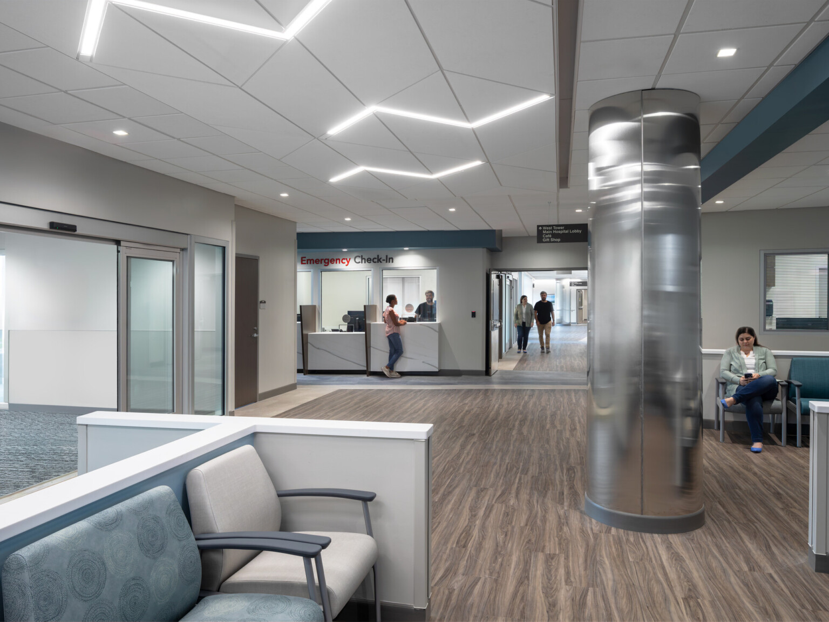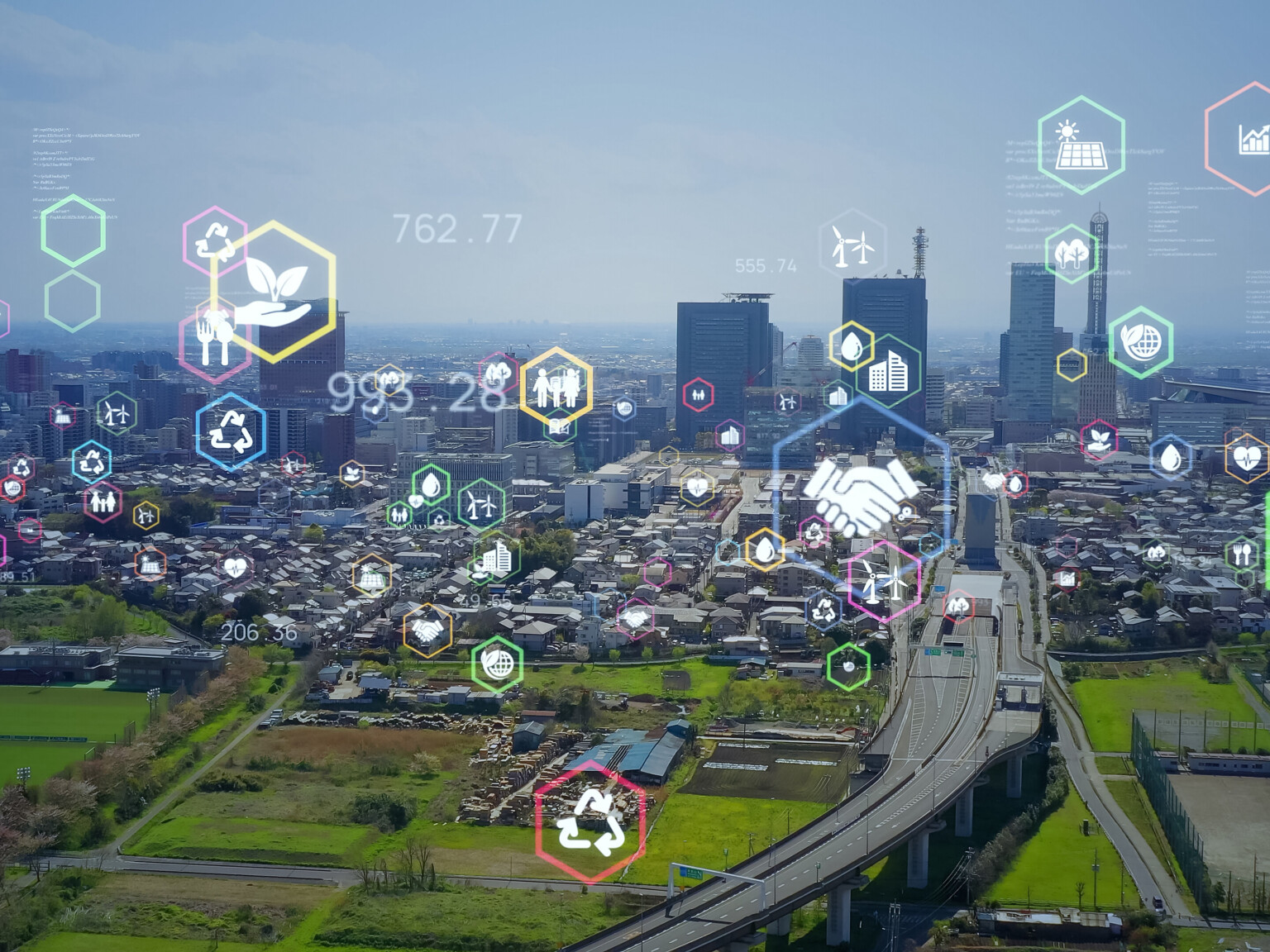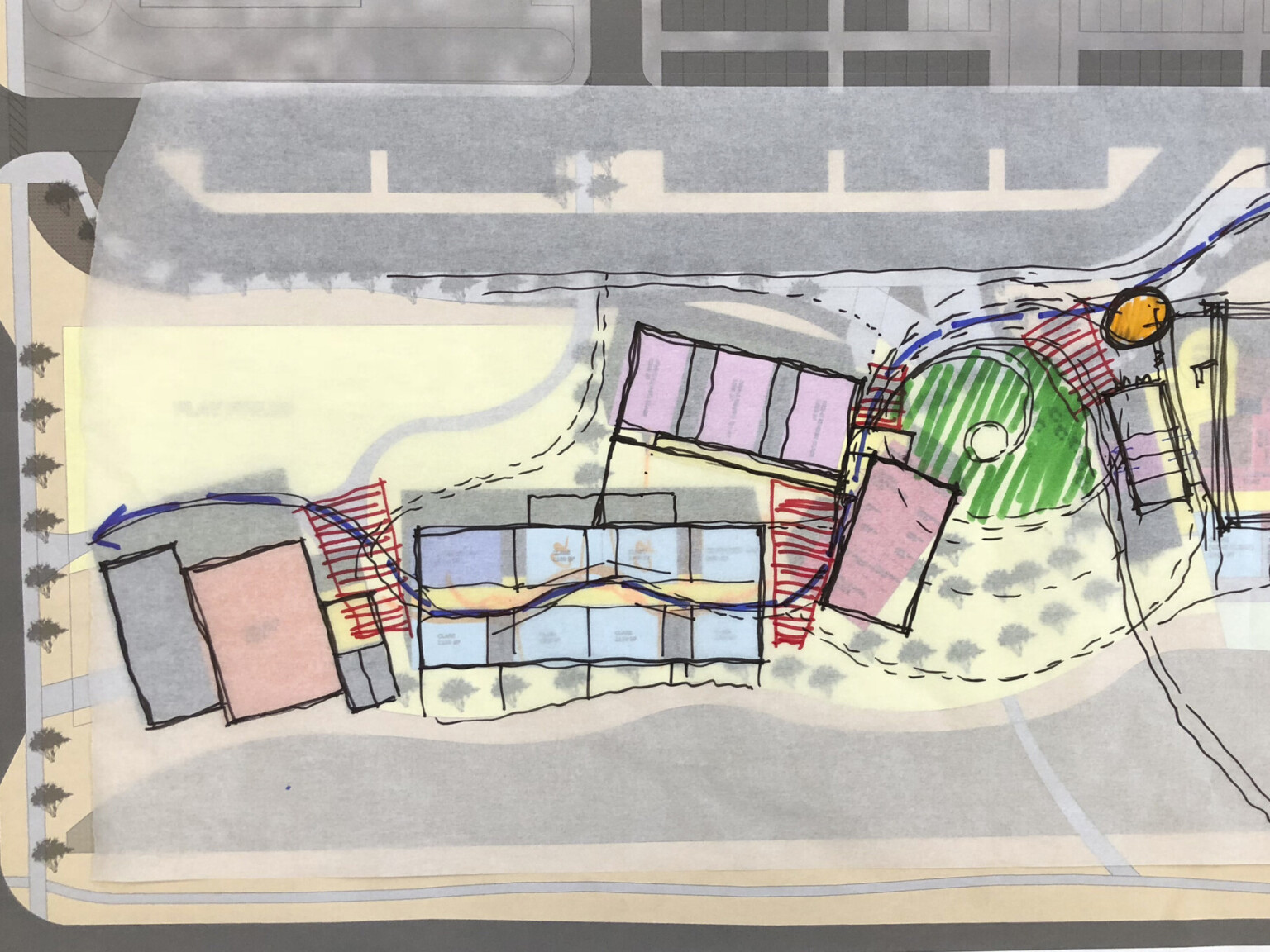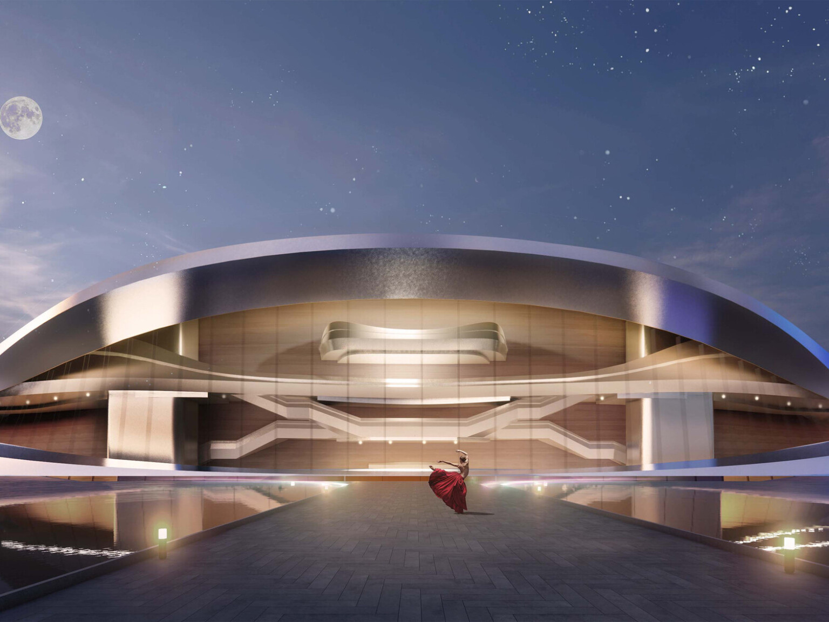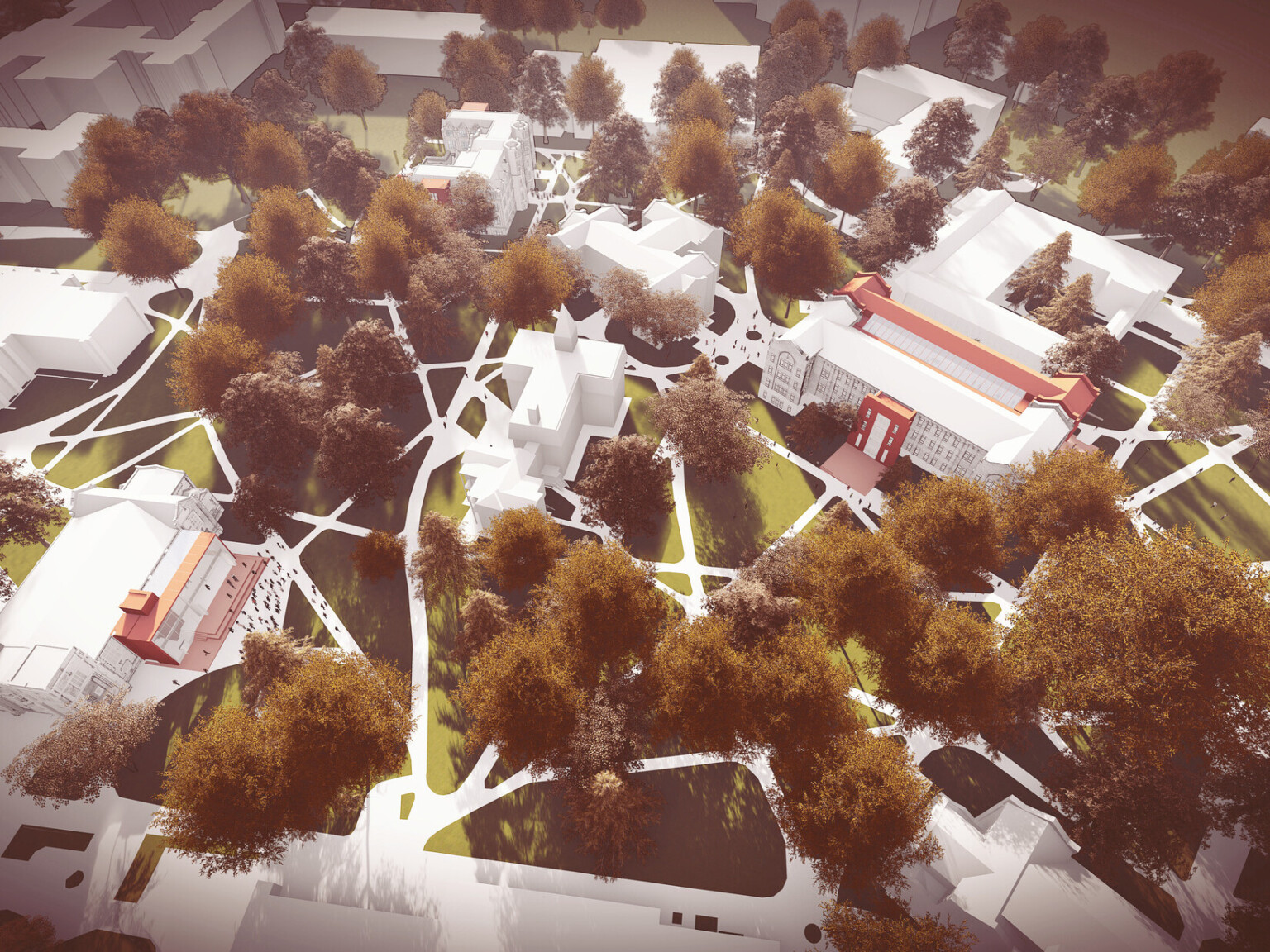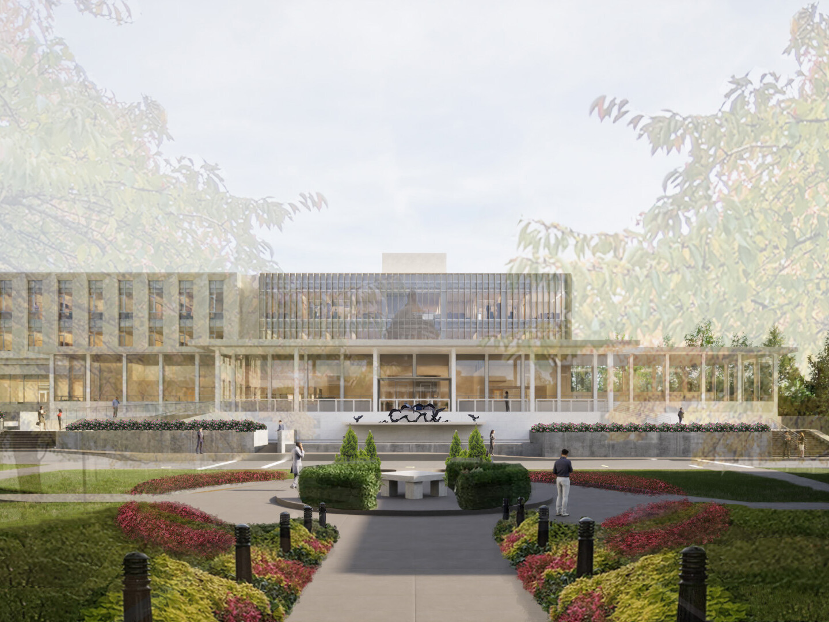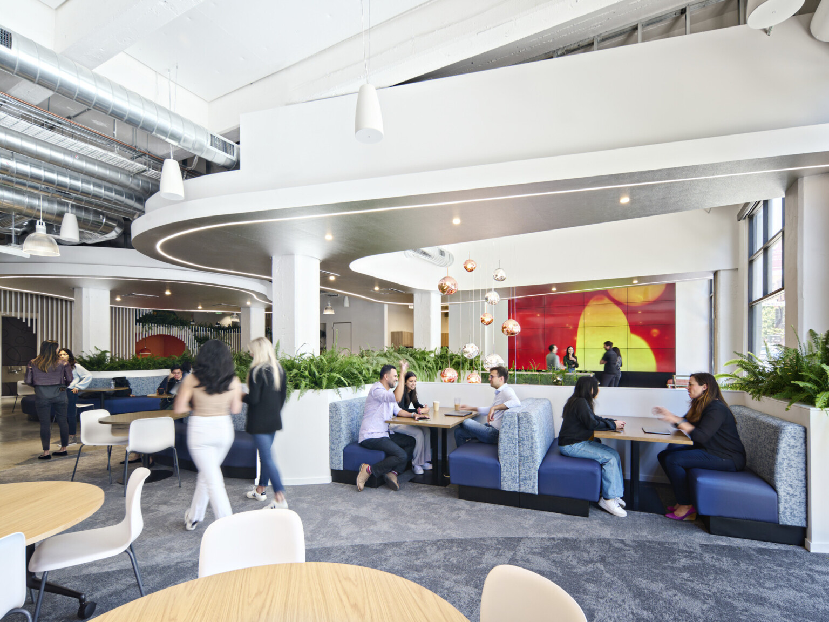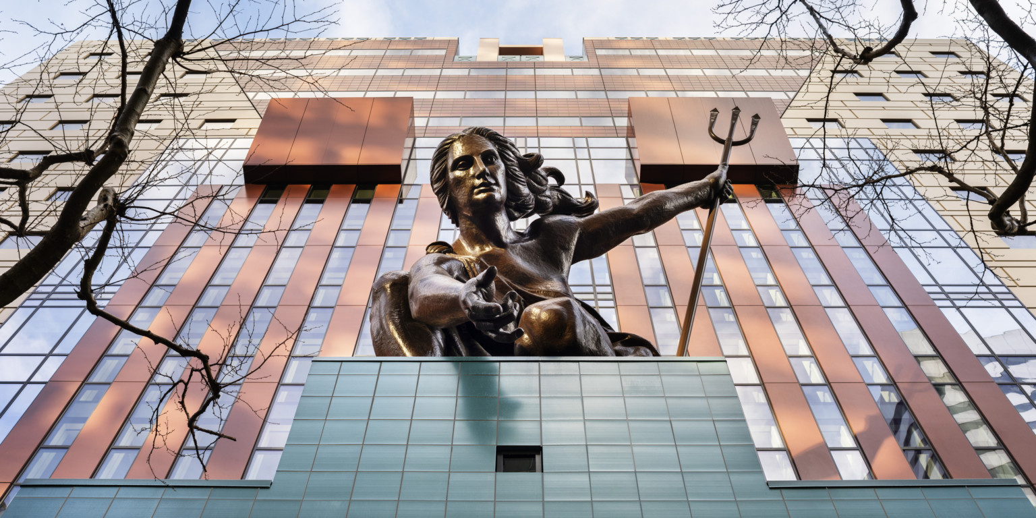
Progressive Design-Build: Collaborative Project Delivery Done Right
The city also hoped that the project budget could accommodate design improvements that would enhance the interior experience for employees and the exterior experience for pedestrians. Adding further complexity, the building had been listed on the National Register of Historic Places, so all exterior design solutions would need to go through a lengthy City of Portland landmarks review process. In summary, we had an extensive list of project goals across a complex scope, all of which had to be achieved in a very tight time frame.
To manage the complexity of the project, the City of Portland looked for an alternative project delivery model that would support a high level of technical input from the start and integrated collaboration with the client. The city chose progressive design-build as the best delivery model for a truly collaborative team approach. Our design-build team, DLR Group/Balfour Beatty, was awarded the project in the summer of 2016. Through design and construction completion, our commitment to creating a high-functioning, collaborative team has been central to the success of the project. Key leaders from the contractor, owner, and design teams have been collocated throughout the project. Schedule, scope, and design intent have been optimized, as the entire team is at the table making informed decisions each step of the way. The progressive design-build model allowed for the right voices to be in the room to make the best decisions at the right time.
It’s important to distinguish what we did with the Portland Building as a definite departure from traditional design-build. With traditional design-build, the architect and the contractor often have limited interaction and communication with the owner because the owner has traditionally specified all the requirements of the project prior to selection of the design-build team. Progressive design-build has recently emerged as an innovative alternative delivery option that allows the owner and the design-build team to form a true partnership in scoping the project and balancing project costs and values all the way through the process.
On the Portland Building project we had an engaged owner, and the project delivery model supported intense collaboration between the owner, architect, and contractor. Progressive design-build is certainly not for everybody, and it’s not for every project, but for the Portland Building it allowed the team to work creatively to solve a complex set of issues where, at the project start, there wasn’t a clear idea about the best way to solve them. Getting all of us in the room together during the scoping phase helped focus our decision-making process on ways to remedy the building’s technical deficiencies while also improving the staff’s and public’s experience in engaging in and with the facility.
Our team is proud of what we have accomplished together, achieving a result that is so much more than we imagined being possible when we began. We were able to achieve:
- A stunning, high-performance exterior enclosure that maintains the Michael Graves design intent, solves performance deficiencies, and received unanimous approval from the Portland Landmarks Commission;
- An upgraded structural system that meets current seismic code requirements;
- All new mechanical, electrical, and plumbing systems;
- An improved pedestrian experience at the base of the building;
- A re-envisioned interior that significantly increases daylight, creates an open and engaging public service experience, and completely reimagines the employee workplace experience.
Forty years later, how amazing it is to have been part of the design-build team that has helped transform this building for the next generation of City of Portland residents and employees.
Since its completion, the Portland Building has won numerous design awards including the 2021 American Architecture Award recognized by the Chicago Athenaeum and The European Centre for Architecture Art Design and Urban Studies; and the 2022 National Award of Merit from the Design-Build Institute of America.
