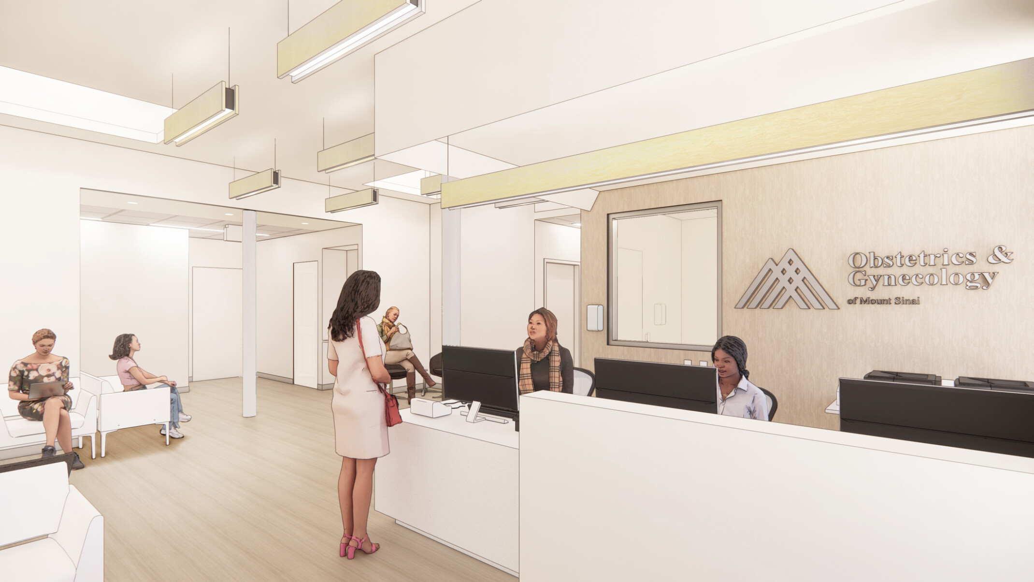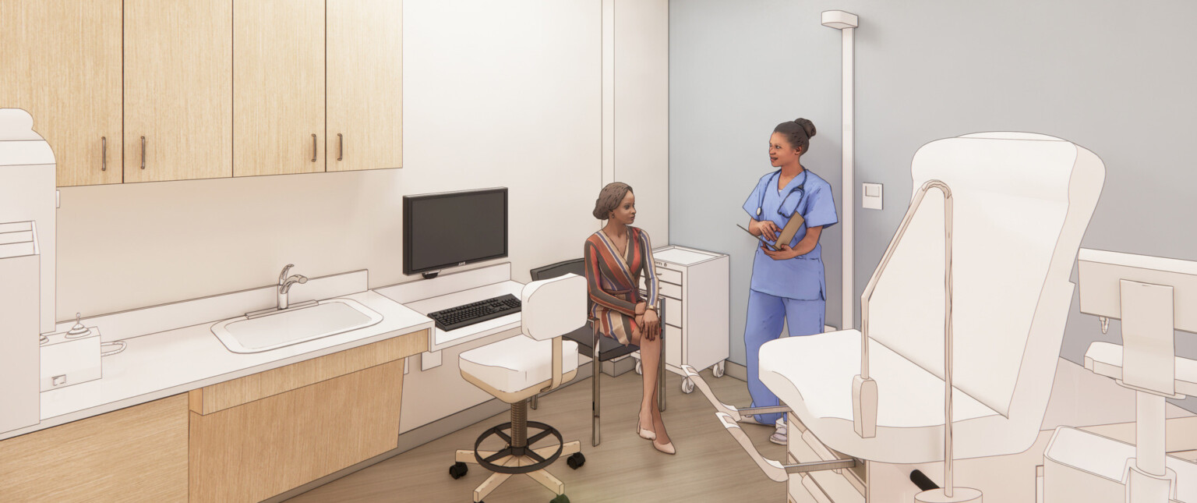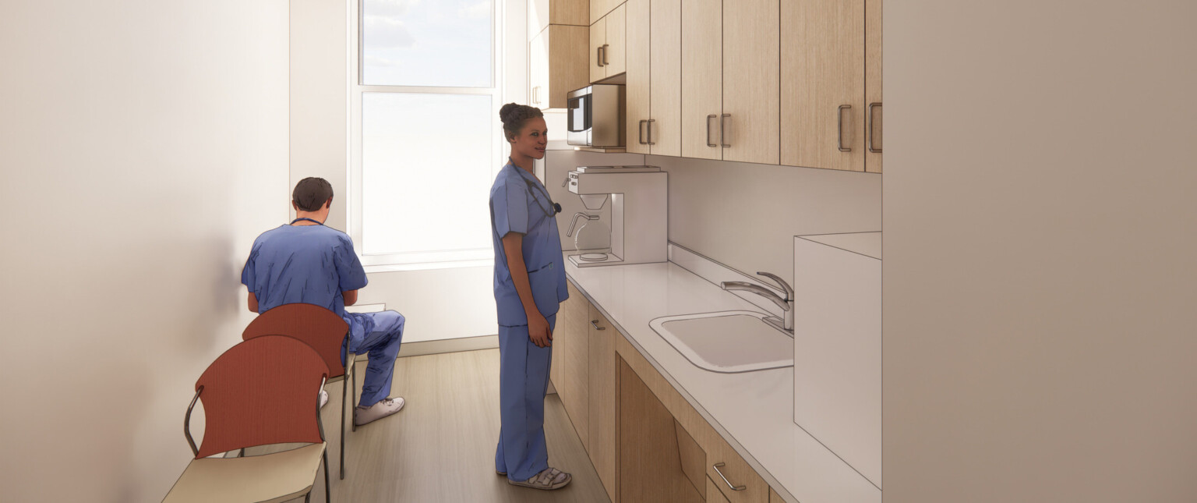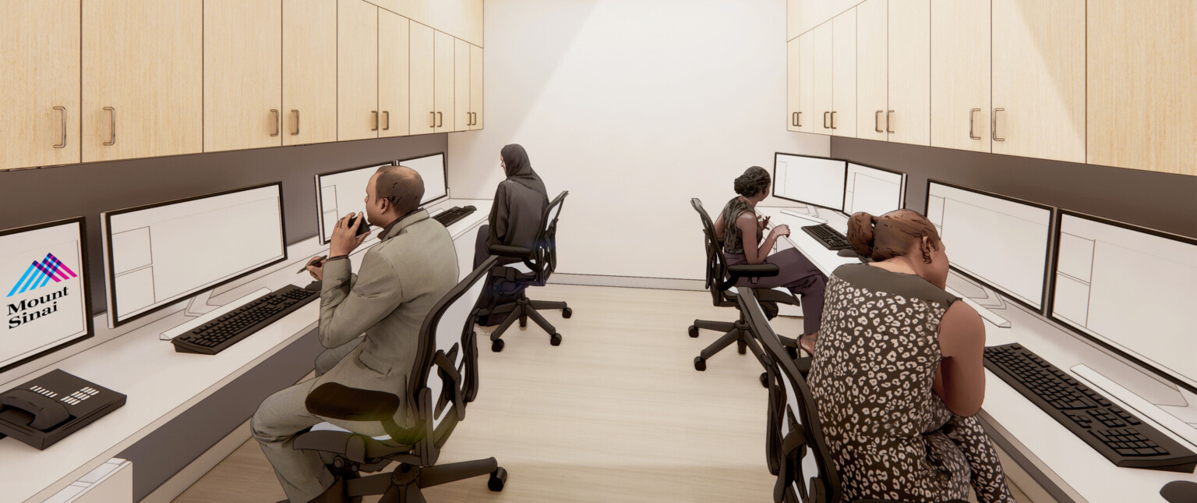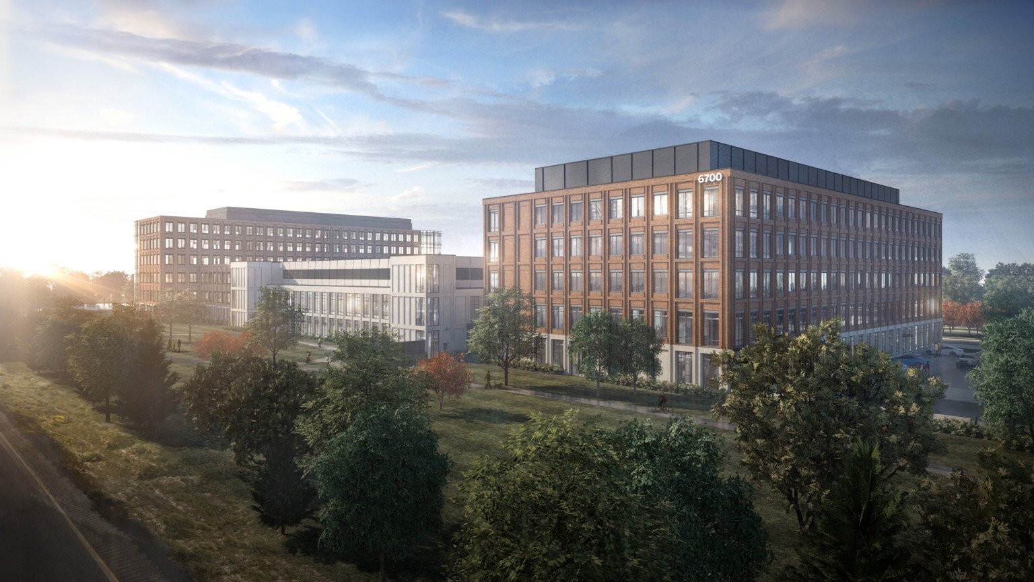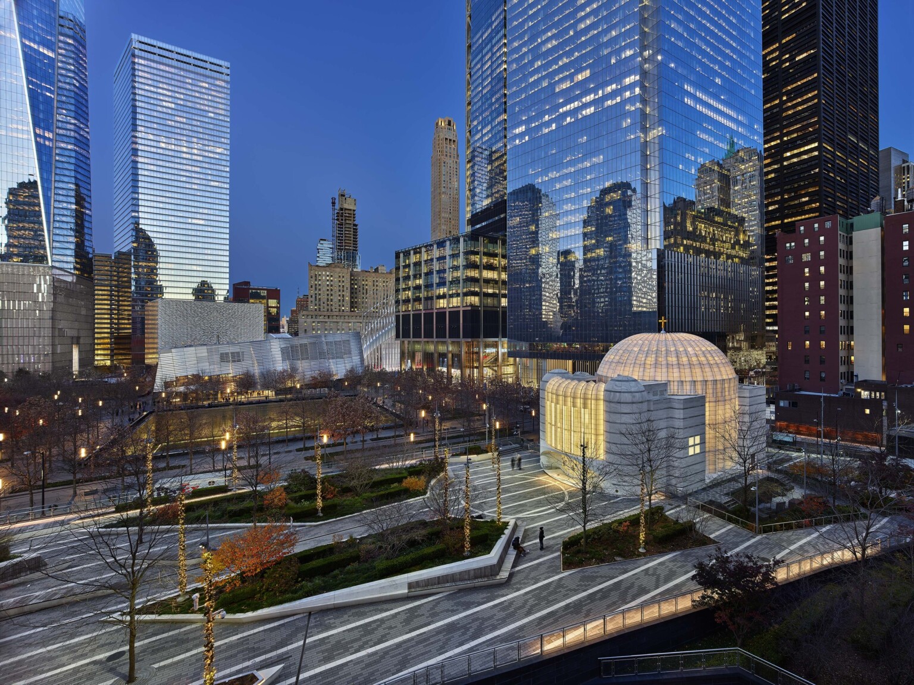Our team was engaged by Mount Sinai to design its new Doctors and Psychedelic Institute, a purpose-built psychedelic research center that will house ongoing clinical trials and innovative collaborations. A first of its kind, the space will also allow Mount Sinai to grow its psychedelic-assisted therapy programs, which are breaking new ground in the treatment of post-traumatic stress disorder.
For this cutting-edge modality, we created an environment that prioritizes patient well-being and promotes calmness. Gentle curves guide patients through an entry sequence featuring warm, natural materials and biophilic elements. Large windows and skylights provide a view to the outdoors and connection to nature, bathing treatment rooms in calming, natural daylight supplemented by soft, dimmable accessory lighting, allowing the patient a sense of control over their treatment environment. All design elements of the two-story space were carefully chosen to center the patient experience and instill feelings of safety and tranquility.
The Psychedelic Institute’s new home will also provide space for OBGYN care through a partnership between Mount Sinai and Oula, a midwife-led maternity care program that combines obstetrics and midwifery to deliver evidence-based and personalized pregnancy experiences. Continuing the nature-inspired palette, comfortable furnishings, and soothing design vocabulary of the Psychedelics Institute, this “mom-focused” space sets a new standard for pregnancy that unifies modern medicine and human intuition.
We are proud to support Mount Sinai’s commitment to innovative medical care; developed by Premier Equities and located near the main campus of Morningside Hospital, this renovated 14,000-SF facility also provides general medicine and rehabilitation services, exam rooms, and additional outpatient support spaces. DLR Group is providing architecture and interior design services.
