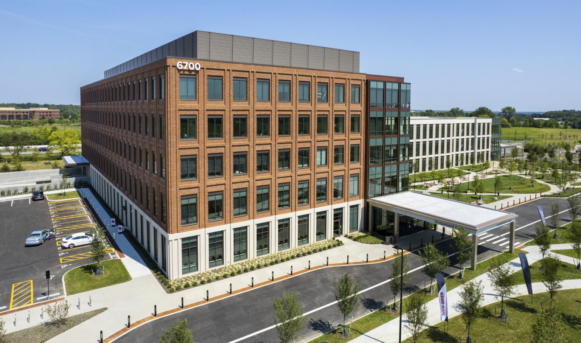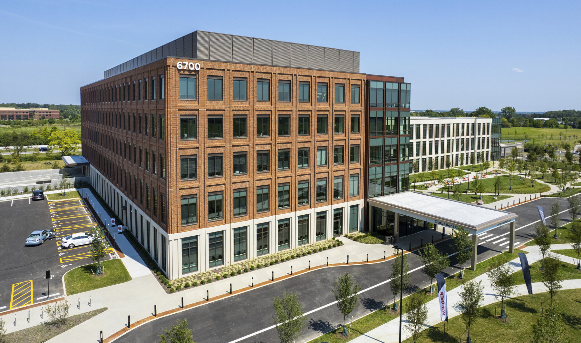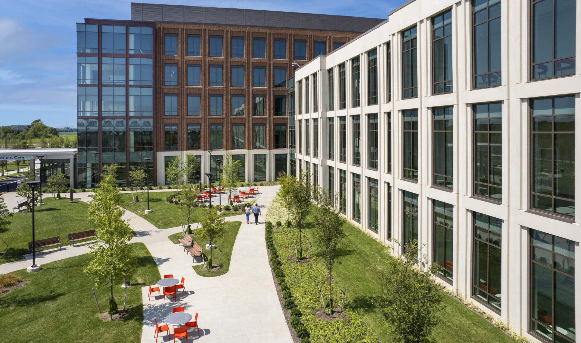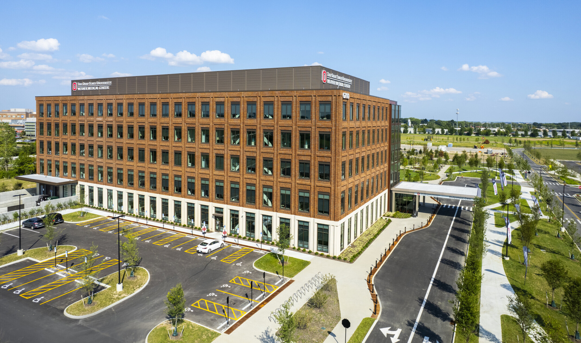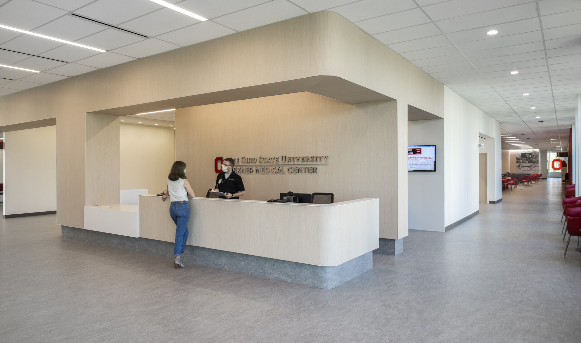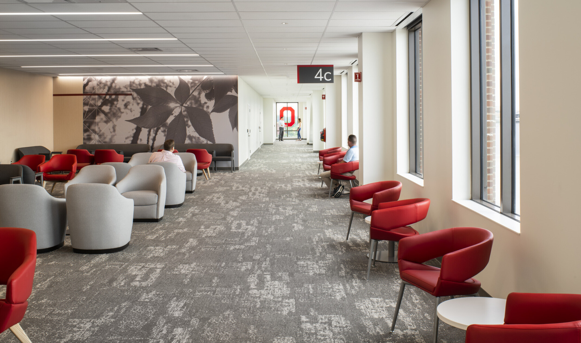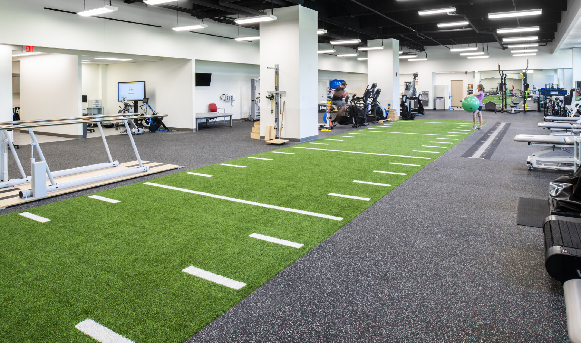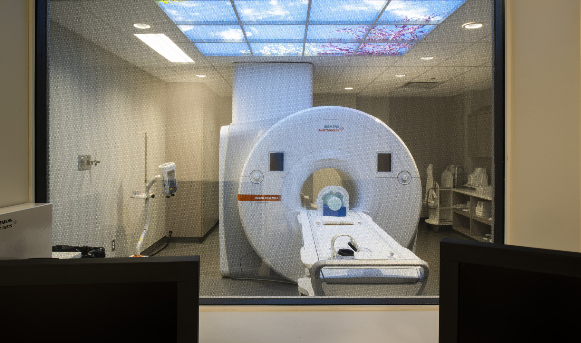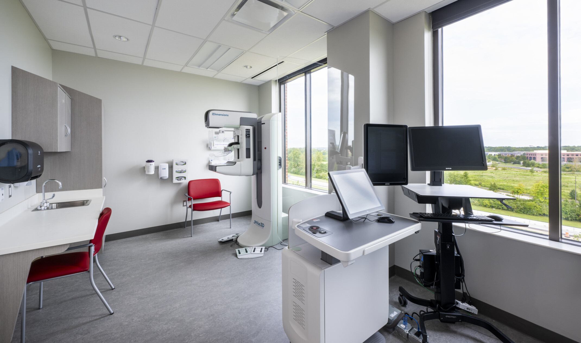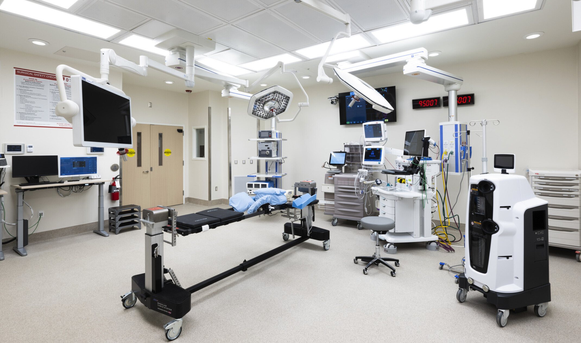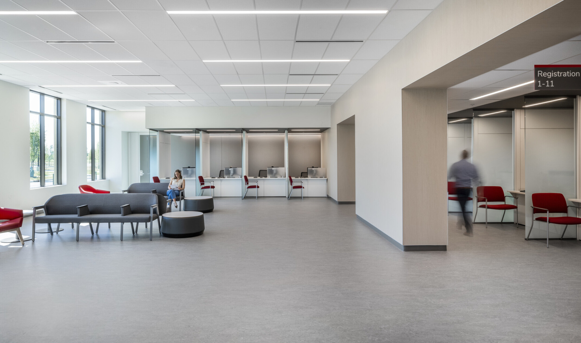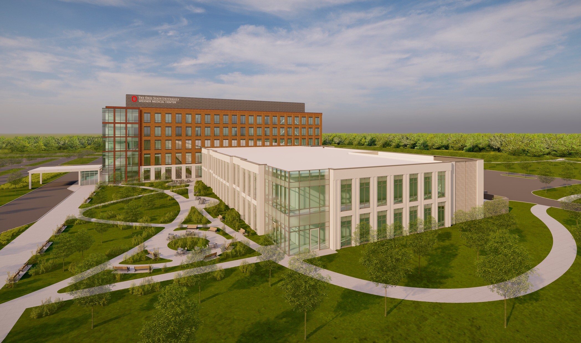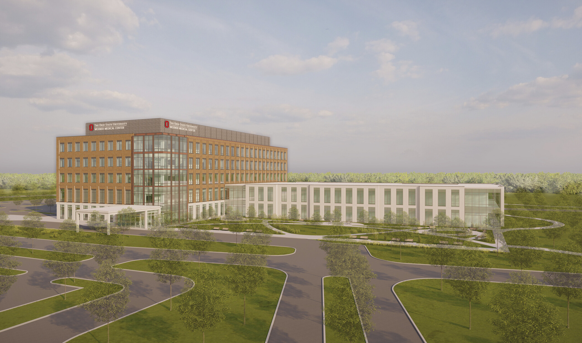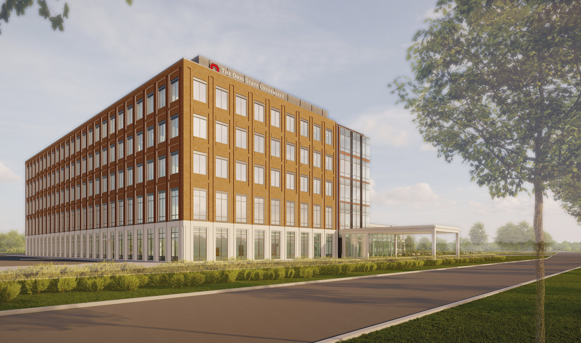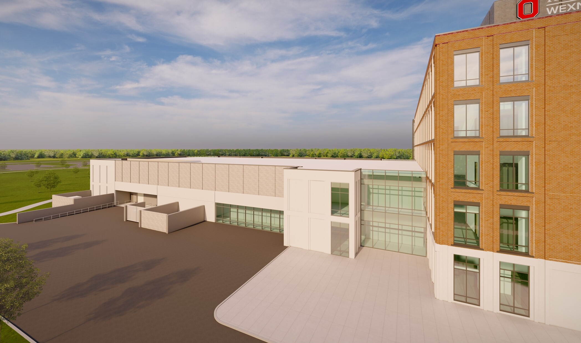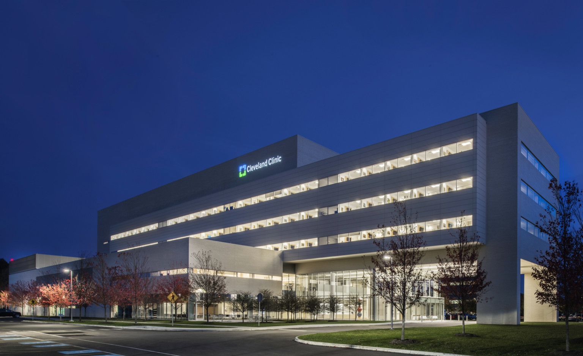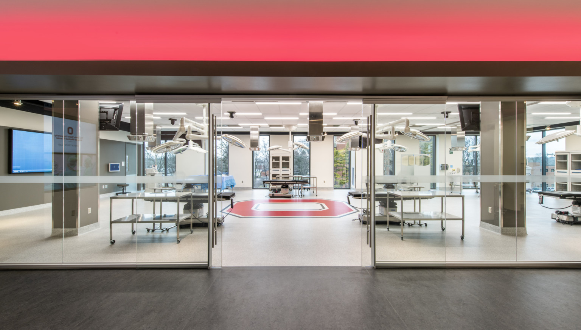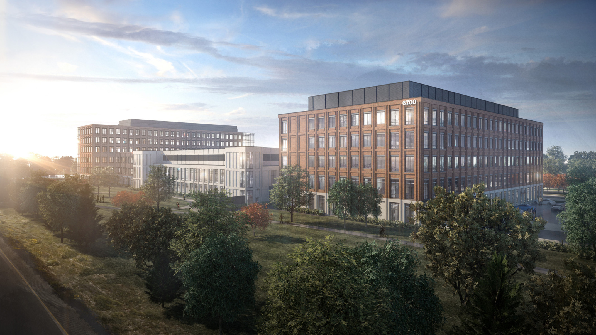
Ohio State University Wexner Medical Center Outpatient Care Facilities
A Chassis for Outpatient Care
Client
The Ohio State University Wexner Medical Center
Project Location
Columbus, OH
Project Type
Outpatient
Total Size
520,000 SF
Designing a Prototype
We designed the prototype template and five ambulatory care facilities in the expansion plan. The design concept of a flexible chassis to be used for each facility guided the prototype development. The flexible planning module can accommodate various medical specialties and will be adapted to a location’s market needs to serve the community. This facility will be followed by similar facilities in Dublin, Ohio, and surrounding Columbus Outerbelt suburbs.
Prototype
The first project is being constructed on a 32-acre site and is part of the Hamilton Quarter development plan in New Albany, Ohio. The 95,000-SF two-story ambulatory surgery center accompanying the MOB includes urgent care, imaging, rehabilitation, endoscopy, and ambulatory. This project, serving the community since Summer 2021, is a prototype template for the network of suburban facilities.
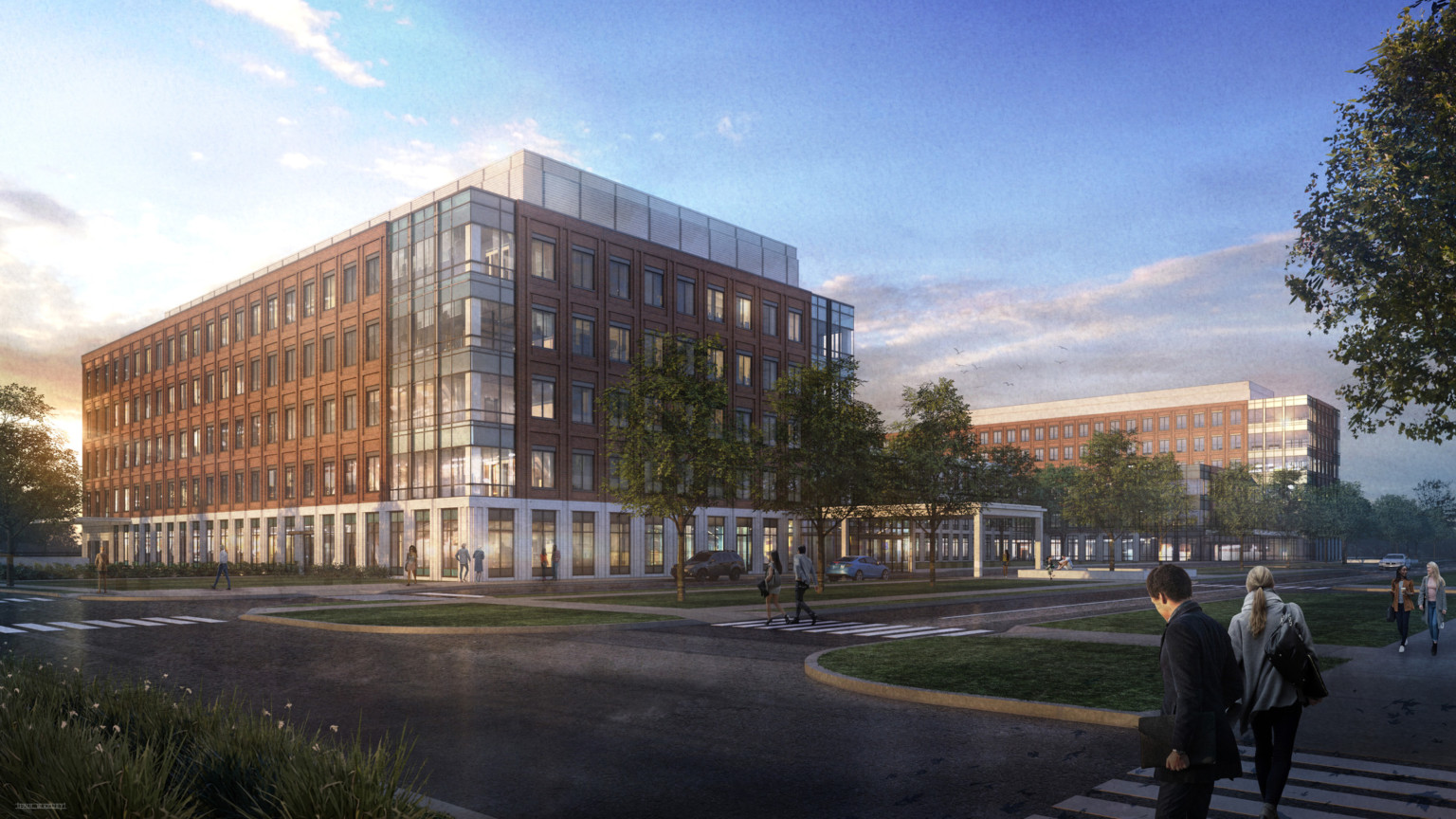
Patients drive the approach to the medical office building, with the phase two hospital in background.
Specialization
The second project, which opened in Summer 2022, is located on a 34-acre site in Dublin, Ohio. The 115,000-SF, three-story ambulatory surgery center accompanying the MOB includes urgent care, imaging, rehabilitation, endoscopy, and ambulatory. A unique aspect of this campus is the focus on orthopedics, sports medicine, and joint care. The facility and site are designed to allow for expansion with a future planned 216,000-SF, 90-bed inpatient hospital.
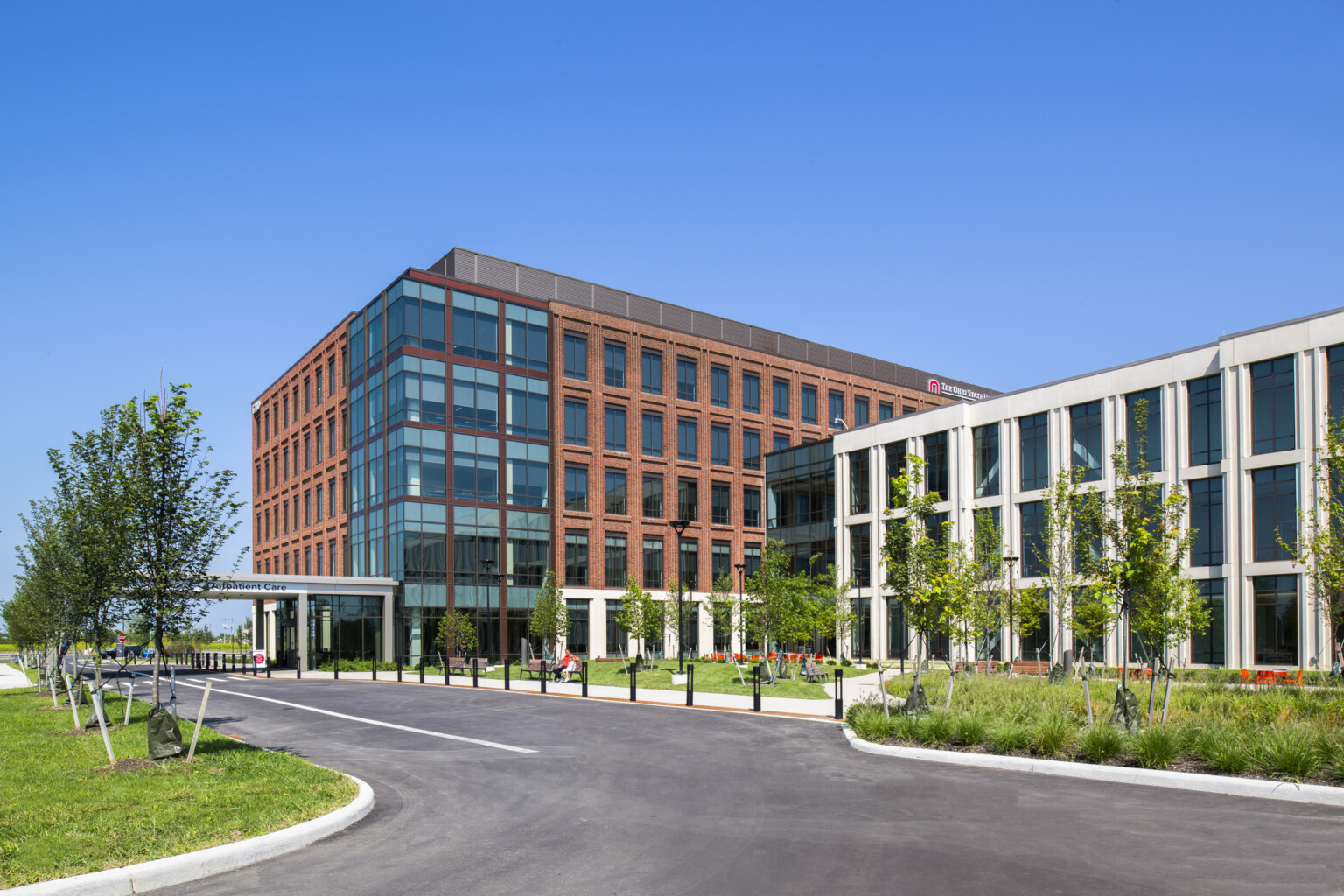
Generous windows in the three-story surgery center offer views to a landscaped courtyard.
Orthopedics, Sports Medicine, and More
The third addition to OSU’s suburban outpatient care program, Outpatient Care Powell, rests on 30 acres of land in Powell, Ohio and is currently in design. The initial phase project includes a 150,000 SF, five-story MOB that houses primary care, family medical, and specialty medical clinics and a 115,000 SF, three-story ambulatory surgery center that includes urgent care, imaging, rehabilitation, endoscopy, and ambulatory care. Similar to the Dublin location, Outpatient Care Powell will also focus on orthopedics, sports medicine, and joint care. Patient amenities include a café, registration services, community conferencing space, retail pharmacy, large exterior courtyard, and covered drop-off zone. The site and building are designed to allow for future expansion with a 216,000 SF, 90-bed inpatient hospital.
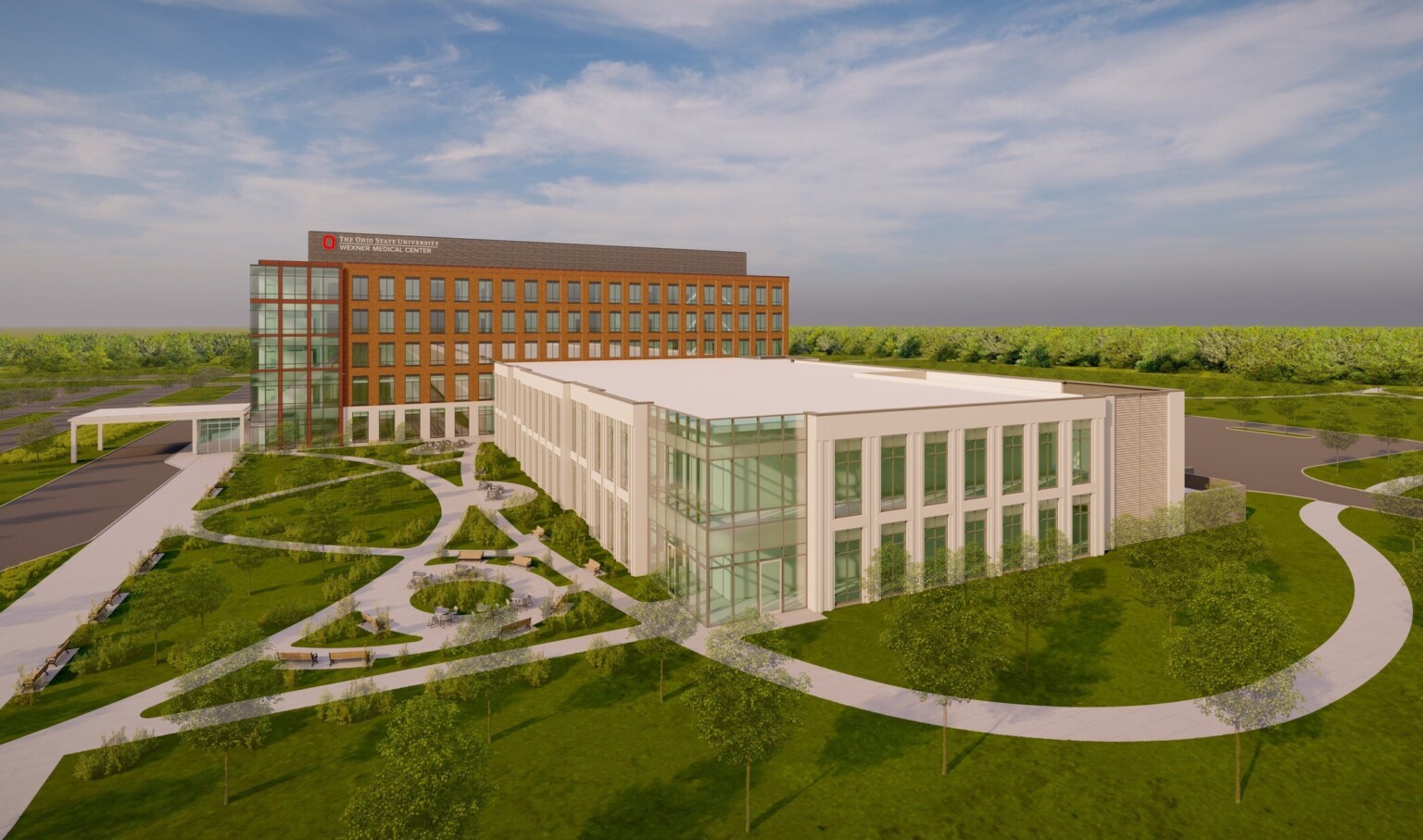
Vision for Growth: Expansion
The Ohio State University Wexner Medical Center continues its vision for growth beyond the cities of New Albany and Dublin, Ohio. Aspirations of the master plan include expansion of the prototype into surrounding suburban markets. The replication of the style and planning of the prototype across Columbus will solidify the institution’s legacy of providing world class quality care to local communities.
