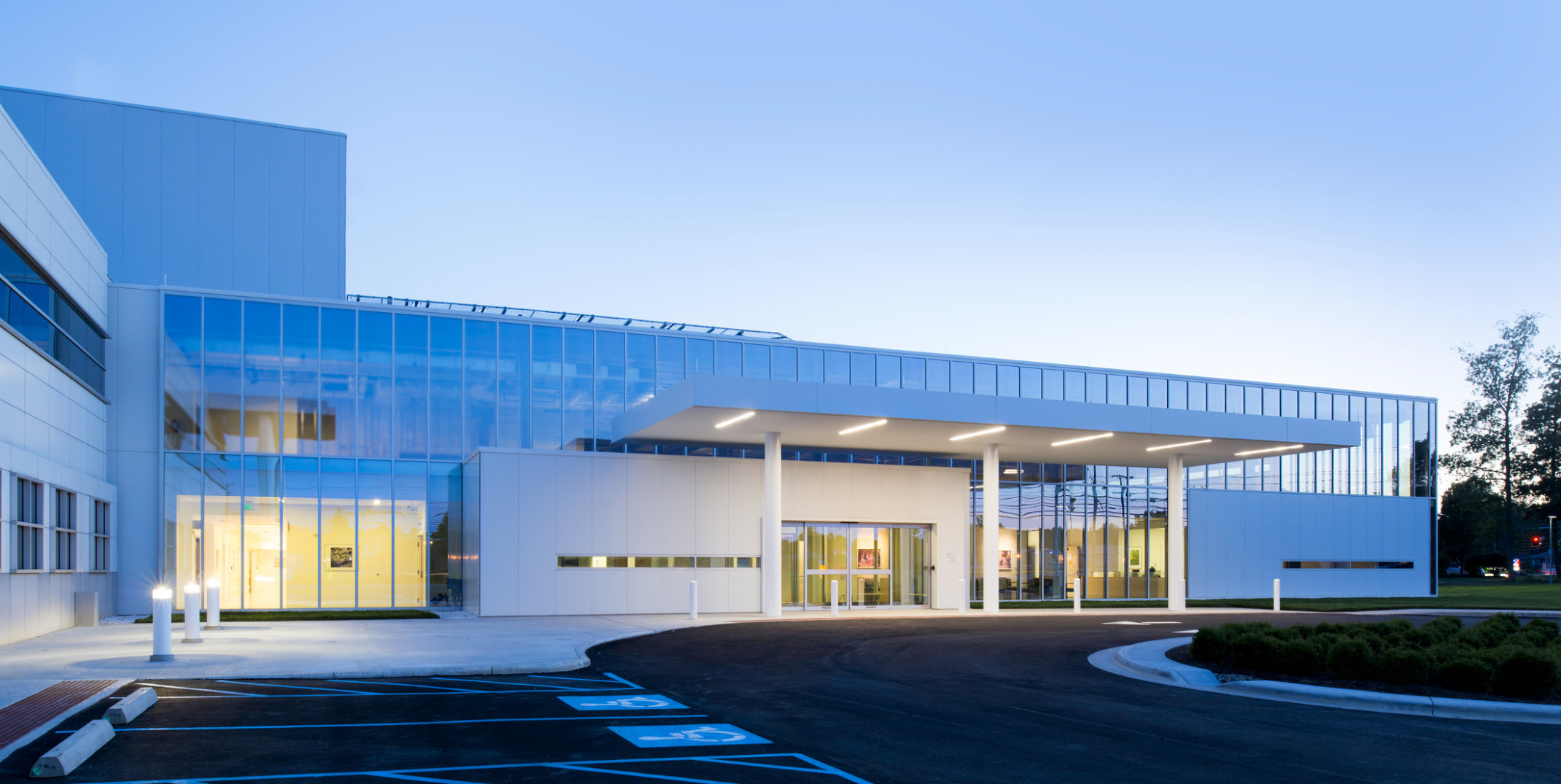The two-story emergency department addition was seamlessly connected to the Cleveland Clinic Brunswick Family Health Center with minimal disruption of operations in the occupied building. The corner connection created a convenient public drop off and parking area for the new emergency department. The first story features a processing lab and an imaging department to service the expansion. The design employs the use of a four-bed “split flow” for non-emergent patients, and 12 exam rooms configured around a central core that serves as a multidisciplinary workstation for clinical staff.
The serene and healing environment promotes ease of wayfinding with the poetic illumination of light from ample floor-to-floor glazing. Simplicity of composition and aesthetic create an experience of visual and emotional tranquility, which is often lacking at an emergency department. The thoughtful design solutions and implementation contributed to the project’s LEED for Healthcare Silver certification. Brunswick Emergency Department received a National AIA Healthcare Design Award and has been the subject of speaking engagements presented by DLR Group, including a seminar on emergency healthcare.
