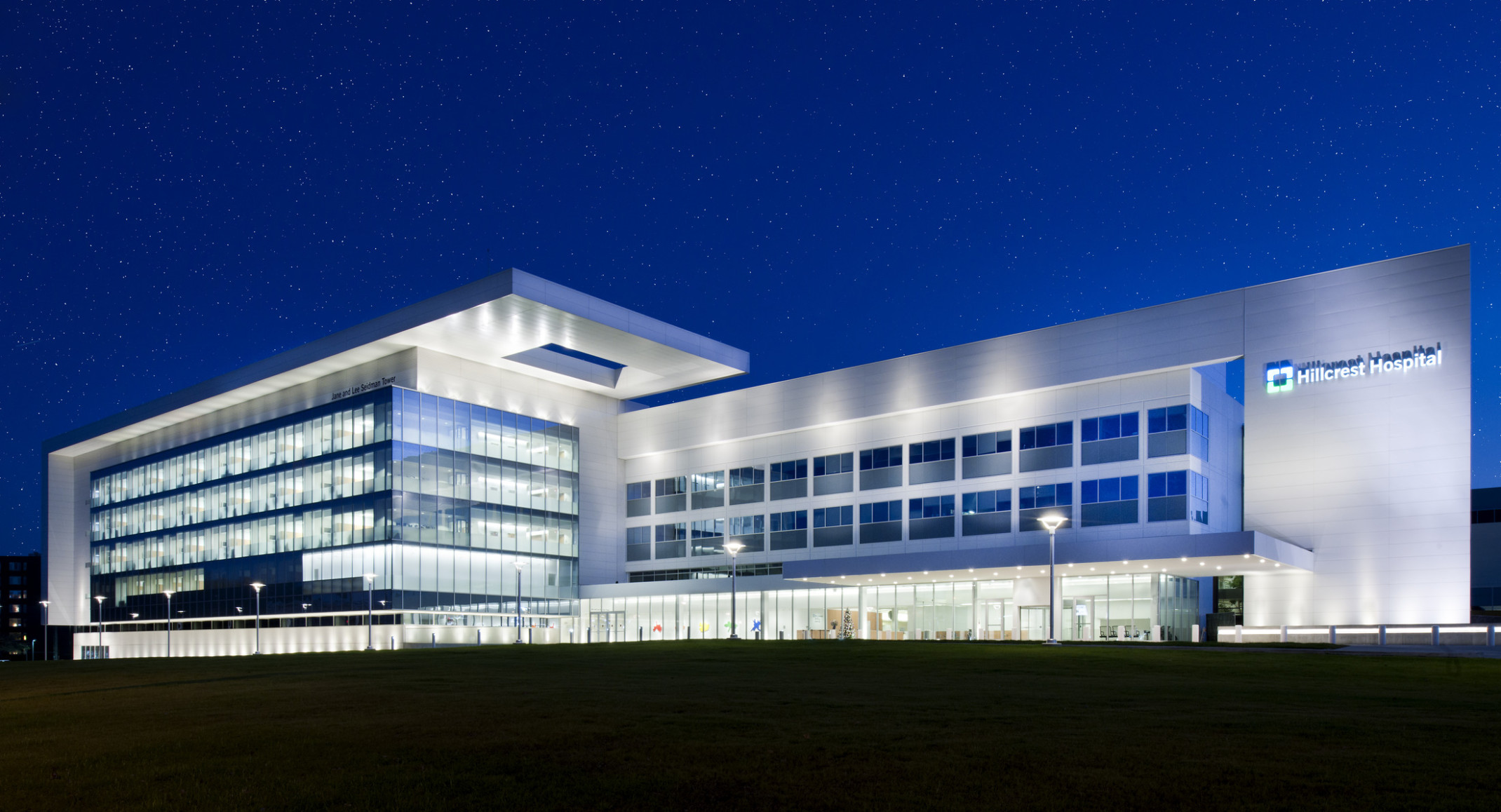Cleveland Clinic’s Hillcrest Hospital continues to improve its services with the addition of Seidman Tower. The design takes a sprawling, landlocked campus and provides a unifying solution that addresses serious capacity issues, flow and operational efficiencies, critical infrastructure conditions, and zoning codes to maximize patient experience and satisfaction.
The design team worked with the city to rewrite the zoning code to allow contiguous development and full project scope included 72 medical/surgical patient rooms, 33 Neonatal Intensive Care beds, central sterile rooms, emergency department, materials management, and engineering central plant improvements. LEED Silver certification was achieved in part through replacing surface parking at the threshold of the campus with natural landscapes, increased landscape area, reduced energy consumption, and high-performance glazing. The collaborative project process produced improved employee engagement, operational efficiencies, and improved HCAPS surveys that were the subject of presentations at Healthcare Design and Healthcare Symposium conferences.
