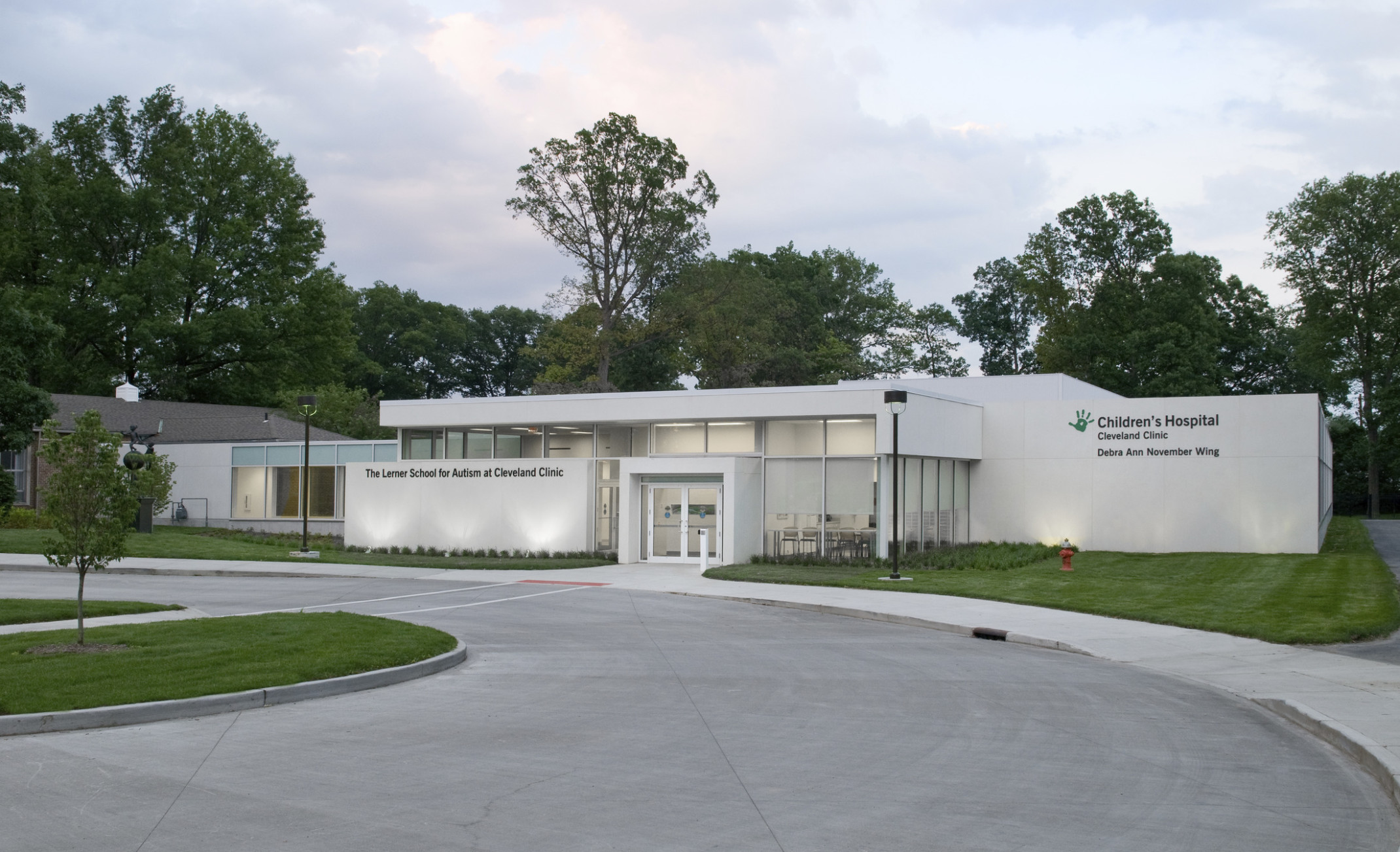A benchmark facility for the Cleveland Clinic Children’s Hospital, the Lerner School for Autism weaves clinical intervention, medicine and education for people with autism under one roof. Minimalism drove the design, maintaining a clean, forward-thinking approach that complemented the cutting-edge technology and concepts used to help educate children at the school. Every detail and element considers the potential impact on student behavior and sensory experience.
Highly organized spaces with optimal acoustics, lighting and indoor air quality and temperature for thermal comfort support the behavioral and sensory program. The design team worked with the school staff to produce spaces that minimize distractions, control acoustics, provide durability, and prevent injury. The space is compliant with regulations from both the Ohio Department of Education and the Joint Commission for Healthcare Accreditation. The Lerner School for Autism was the subject of lectures at the Healthcare Facilities Symposium and National Association of Children’s and Rehabilitation Hospital Planning & Design Conference and featured in Healthcare Design magazine.

