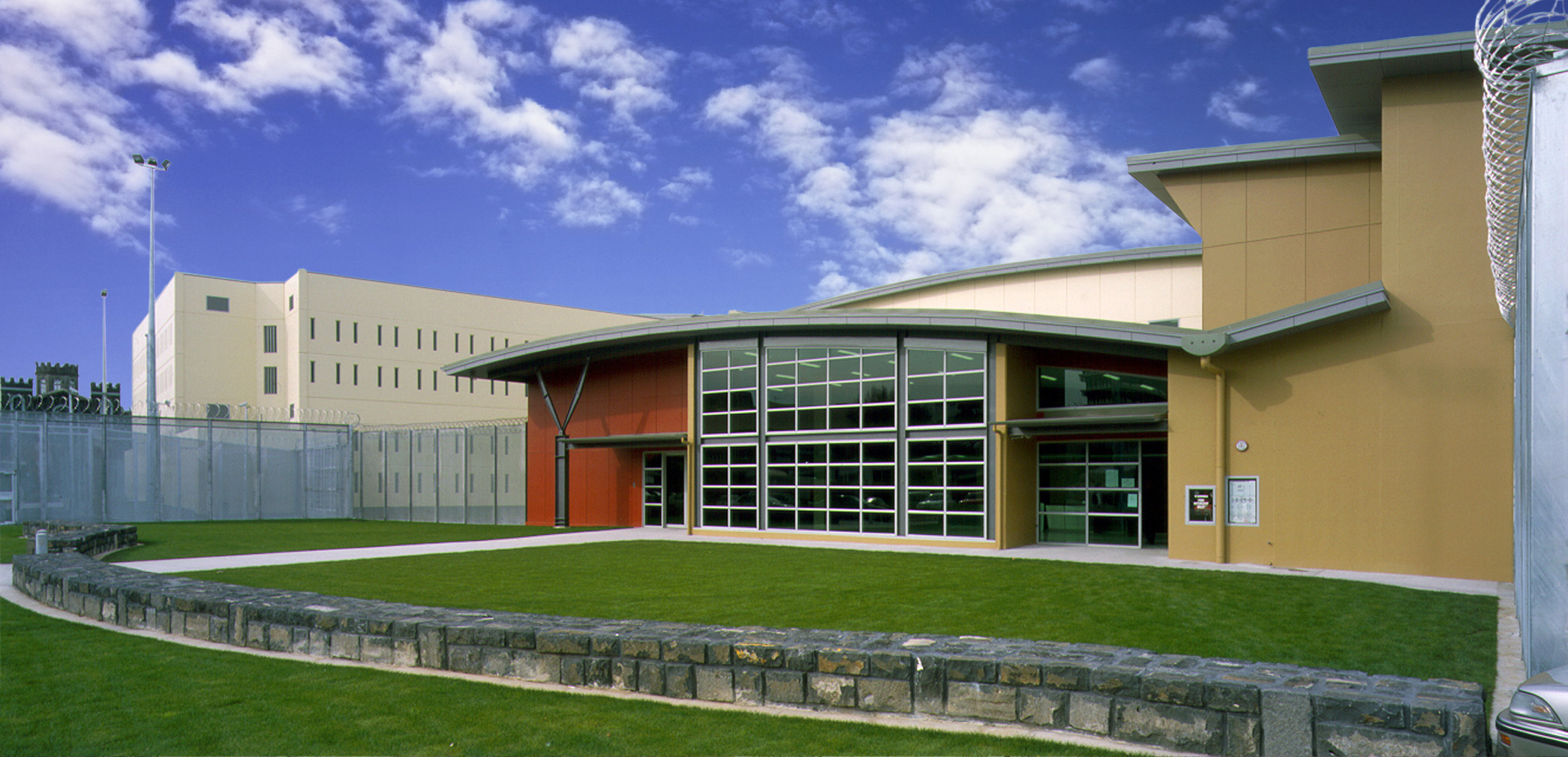When completed in 2000, the Auckland Central Remand Prison represented the first new facility developed in the country in many years and was the first step in modernizing correctional philosophy in the country. Working with a local A/E firm and a Maori Cultural Consultant, the designers incorporated native customs and values into the facility design. The project site was small and had several challenges, including a 50-foot height restriction. A major cultural design element was the exterior forecourt area, designed to accommodate cultural activities.
The forecourt area was located at the entry to the facility and used by the Maori to conduct ceremonies on special occasions. Central to the facility design and operation were the Maori five values: respect, guardianship, relationships, leadership, and spirituality. The facility embodies the New Zealand Department of Corrections vision, goals, and priorities to break the cycle of re-offending and assist those in custody to return safely to their e communities by planning a facility that emphasized treatment and personal responsibility and maintaining traditional indigenous ties to the community.
The blend of appropriate construction materials, staff, and inmate protection, with safety and security components to create a 252-bed maximum-security environment. Limits placed on the site development resulted in a building that could not exceed fifty feet in height. The design solution resulted in a five-level building divided into three major components: a main lobby, administrative offices, training, and indoor/outdoor recreation; a central component contained the vehicle sally port, health center, and gymnasium; and the intake/discharge, food service, and all classifications of inmate housing. A unique feature of the building design was the use of pre-cast concrete cells for the inmate housing areas, which was the first time this construction system was used on the island.

