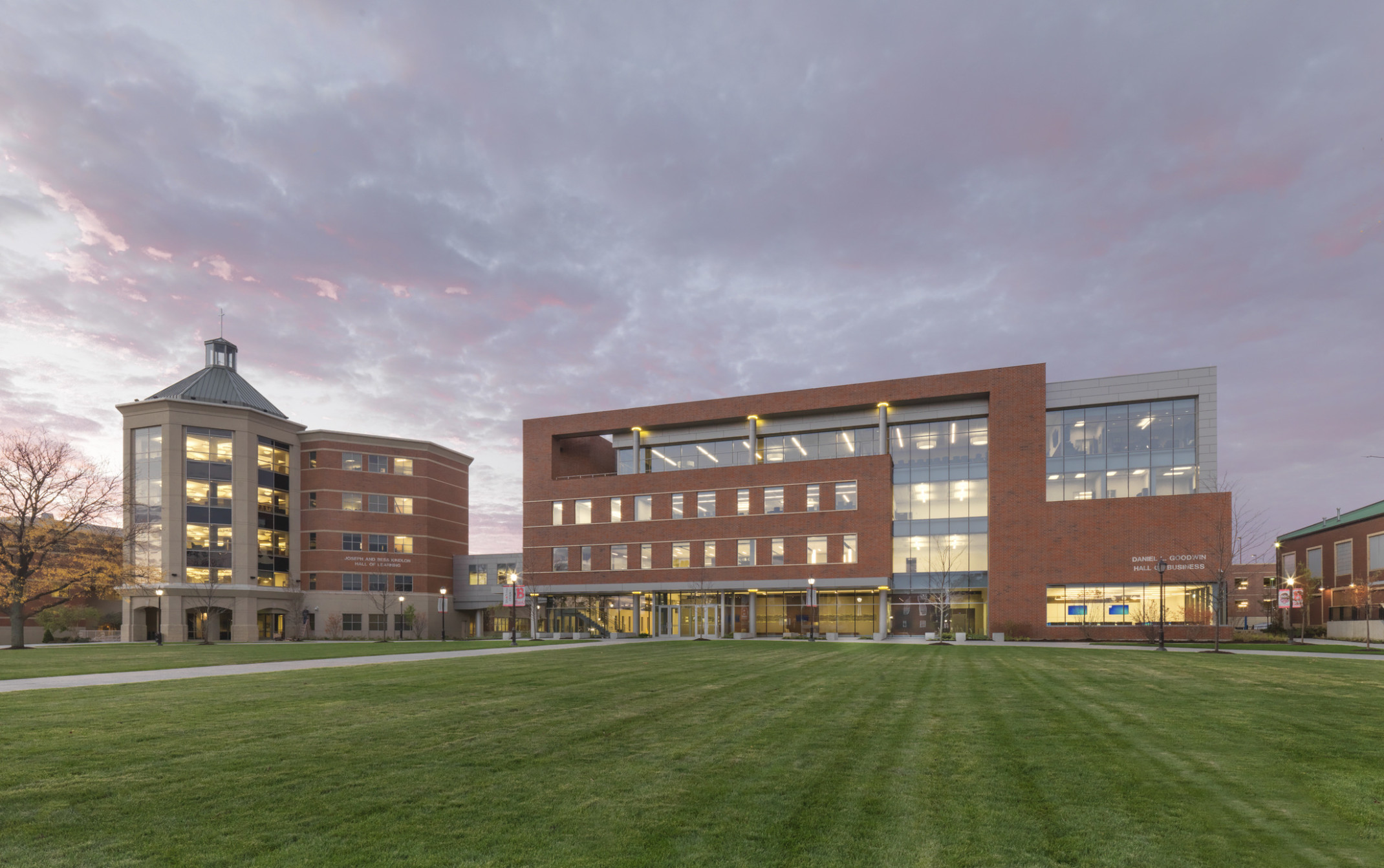Over a span of 20 years, Benedictine University had experienced exponential growth. The new Goodwin Hall College of Business was constructed to continue to meet the needs of a growing student body. Visitors’ first impression, the two-story volume main lobby, gives a glimpse of the limitless global influence BenU and the College of Business provides.
The new facility empowers students with a transformative learning experience that supports BenU’s values-centered approach to business. A transparent design encourages collaboration, and thoughtful spatial juxtapositions encourage interaction. The new 125,000 SF facility anchors the south end of the new Quad – an expanse of grass, plants and trees, benches, sidewalks, and landmark-style lamps – and features classrooms, social spaces and banquet areas to attract community members to campus.
The new facility has 21 educational spaces, including a 600-seat auditorium. On the 4th floor, a mixed-use gallery space and banquet room overlook the campus and are available to the community. The Center for Corporate Partnership includes an Executive Partner’s Suite that provides space for local and worldwide businesses to develop and deliver collaborative teaching and learning sessions. We provided architecture, interiors and commissioning services.
