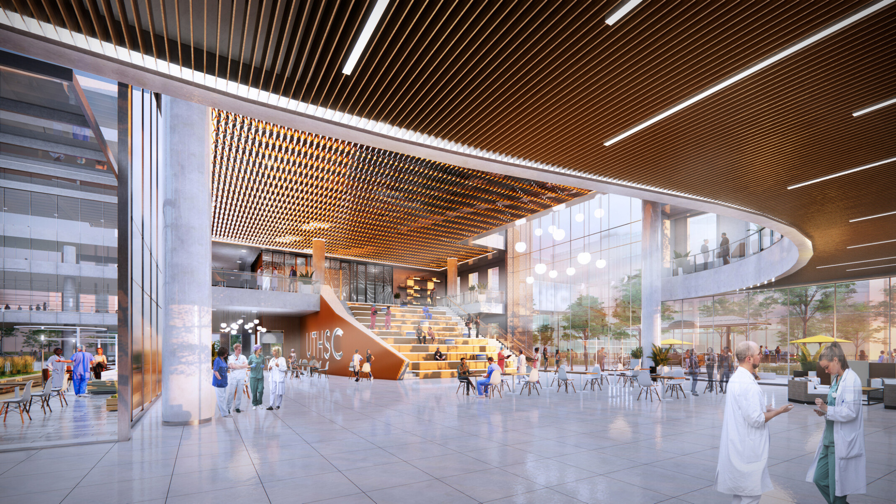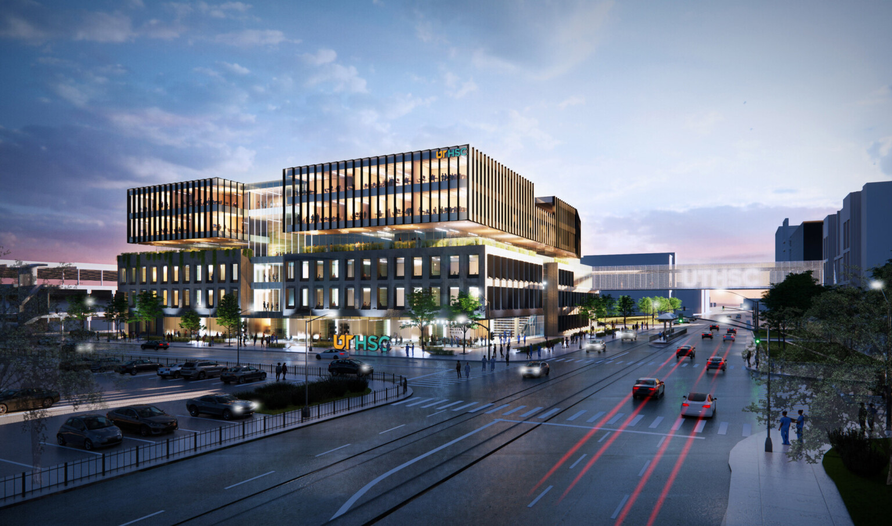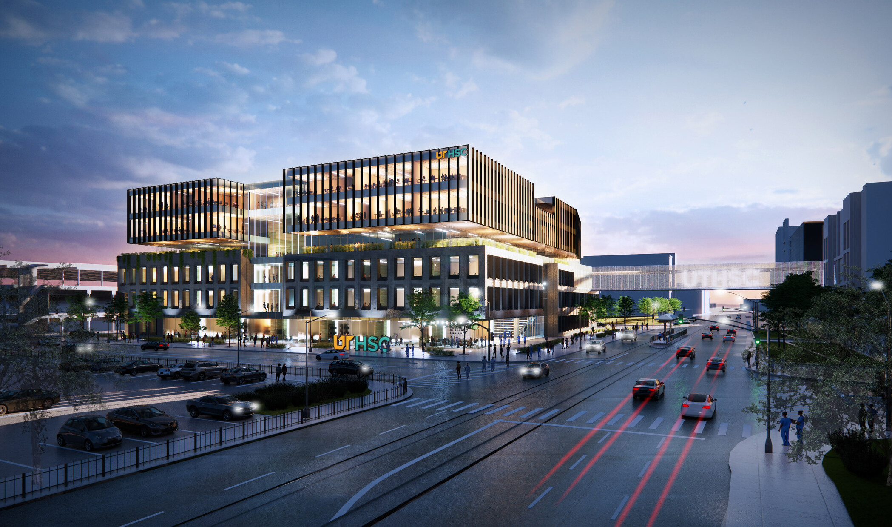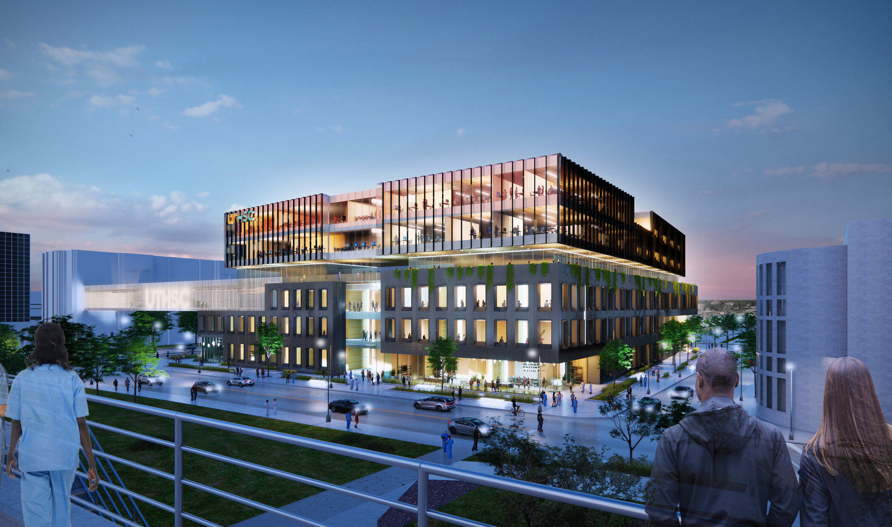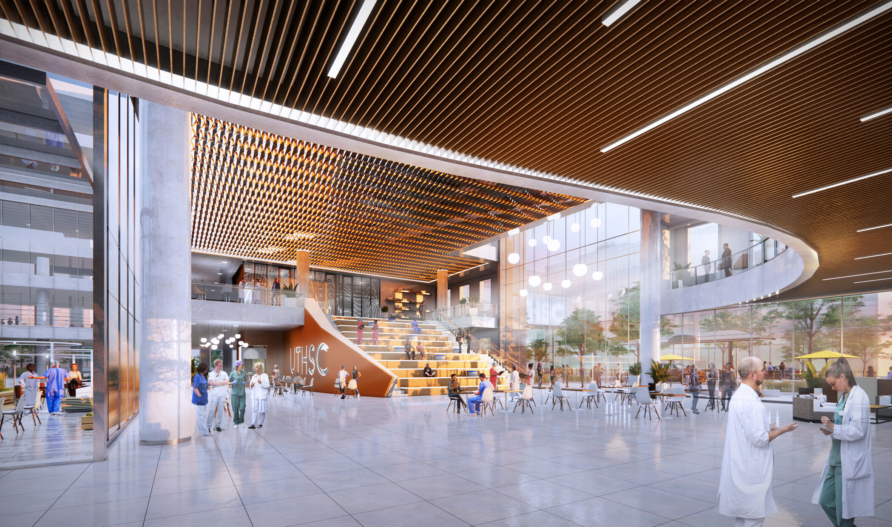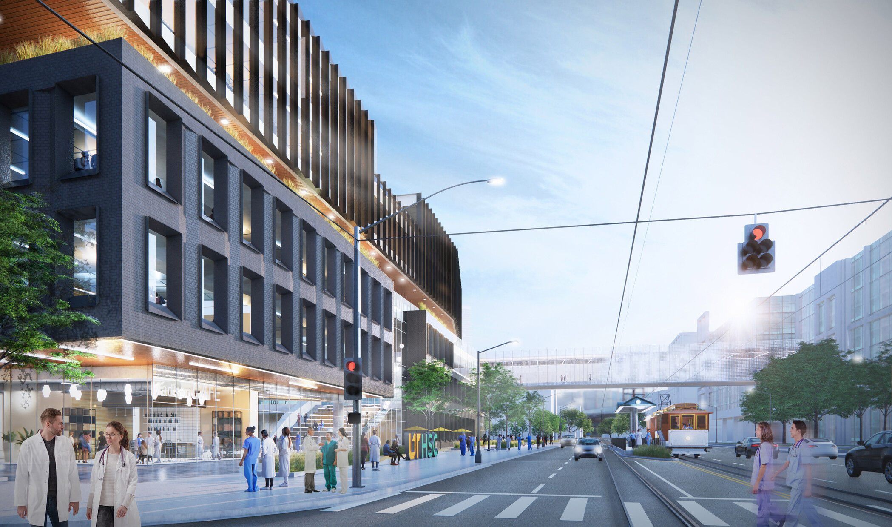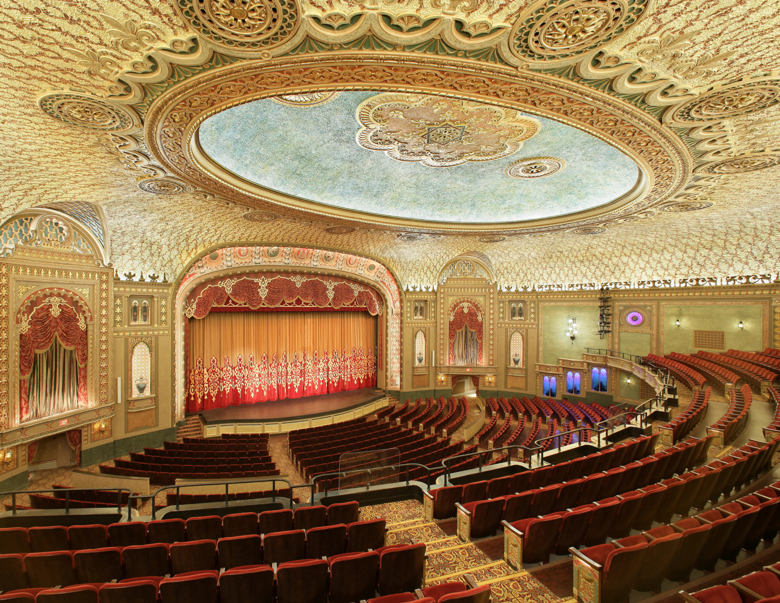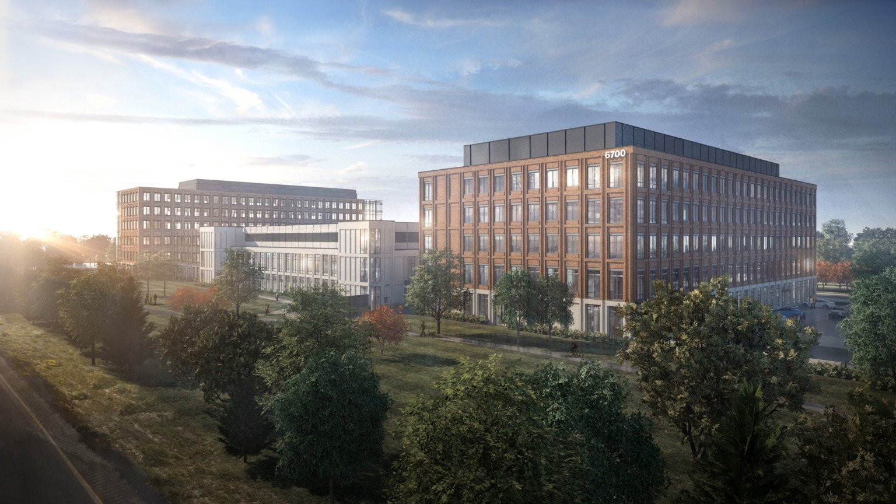The University of Tennessee Health Science Center, commonly referred to as UTHSC, explored a new College of Medicine Building to serve as the hub of innovative medical education, research, and partnerships within the Memphis Medical District. As the nexus for the largest college within UTHSC, the concept would provide campus-wide resources for student and academic services as well as community-building venues for dining, retail, collaboration, and socialization. It will embody new models for instruction, workspace, special events, clinical enterprises, and modular flex space for the future.
Our concept design combines an educational facility, entrepreneurial center, UTHSC and partner clinics, and flex space, surrounded by shared commons for amenities, special events, and collaboration. The resulting facility will simultaneously educate and provide real-life opportunities to the next generation of professionals, organizations, and partners driving advances in healthcare. The New College of Medicine Building offers UTHSC and the Memphis Medical District the opportunity and support to dramatically accelerate the way it translates knowledge discovery into solutions for society’s greatest needs in patient care, research, outreach, and good manufacturing process success.
The new 350,985-SF College of Medicine Building will incorporate and transcend best practices in recent medical school programming and design by providing a physical environment and adjacencies that welcomes the integration and experimentation of teaching, research, clinical practice, and student services. The surrounding block will be an inspiring urban environment that promotes exploration, new prototypes, knowledge sharing/creation, community, connectivity, health, and comfort.
Programmatic aspirations for this facility include:
― Strategic colocation within a fluid space, including hoteling workspace not defined by departmental structures.
― Dedicated space assignments only where functionally required.
― Technology solutions for virtual engagement, responding to the new orientation of a remote workforce and learning cohorts.
― Translational research / clinical trials hub.
― Redefining “normal” by promoting innovation and entrepreneurship.
― Healthy and family friendly environment.
