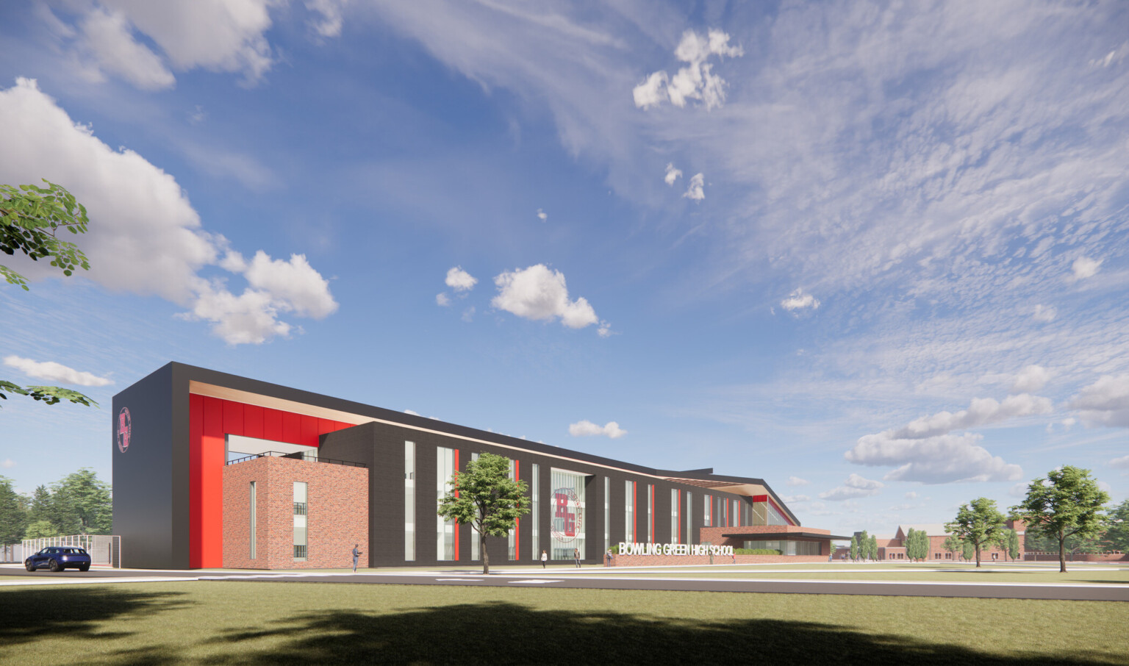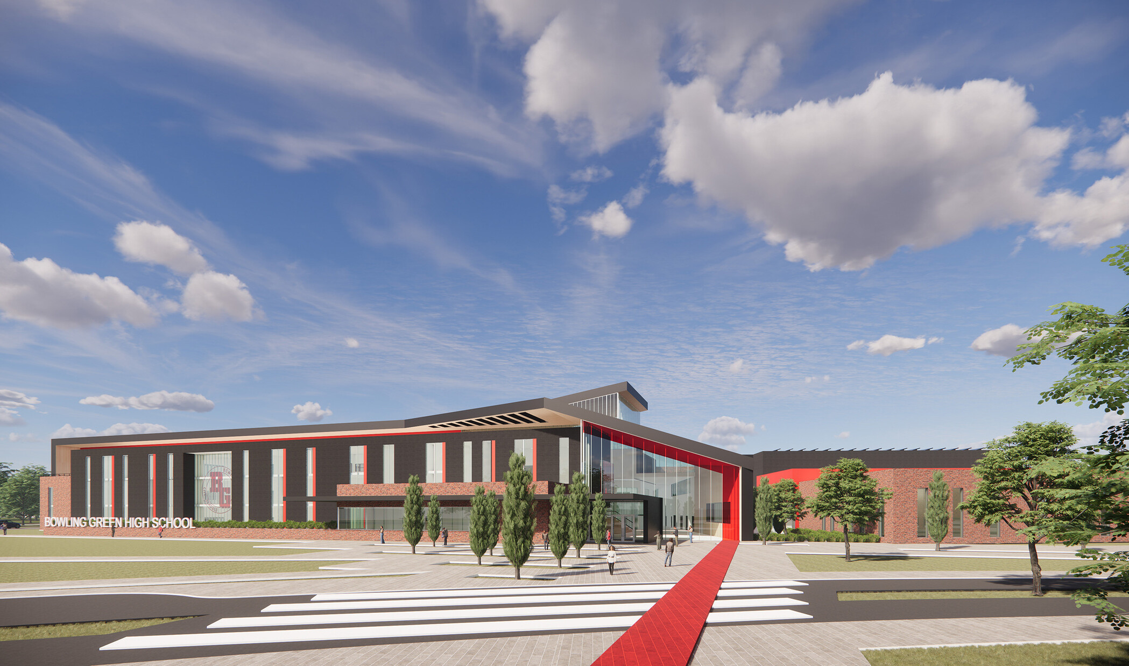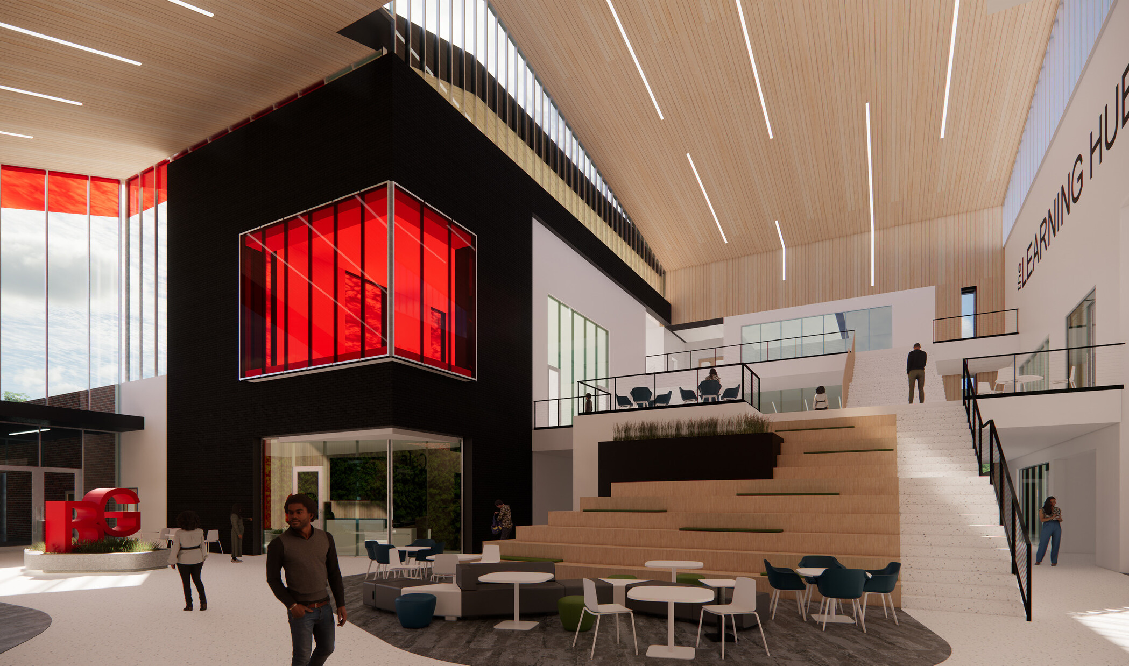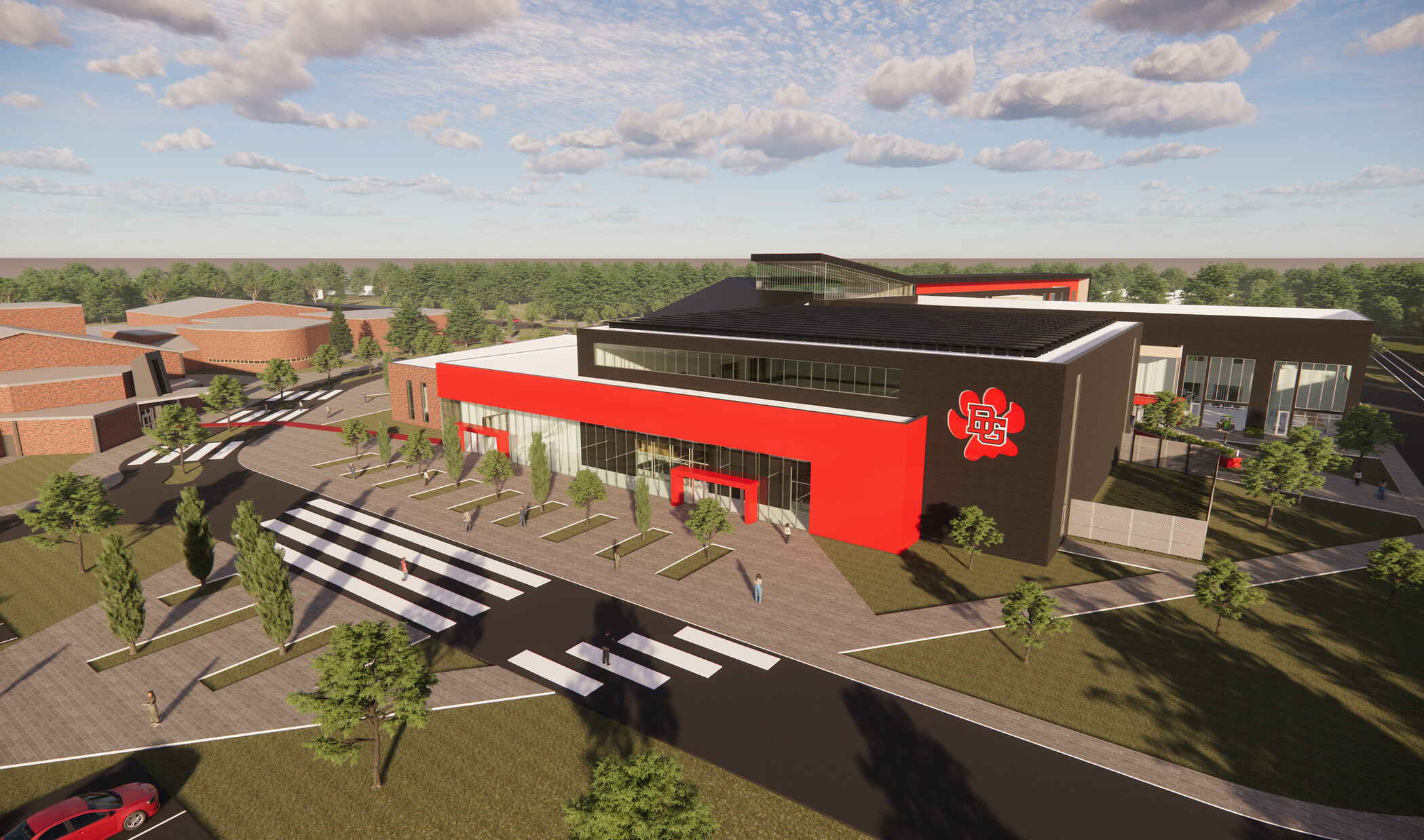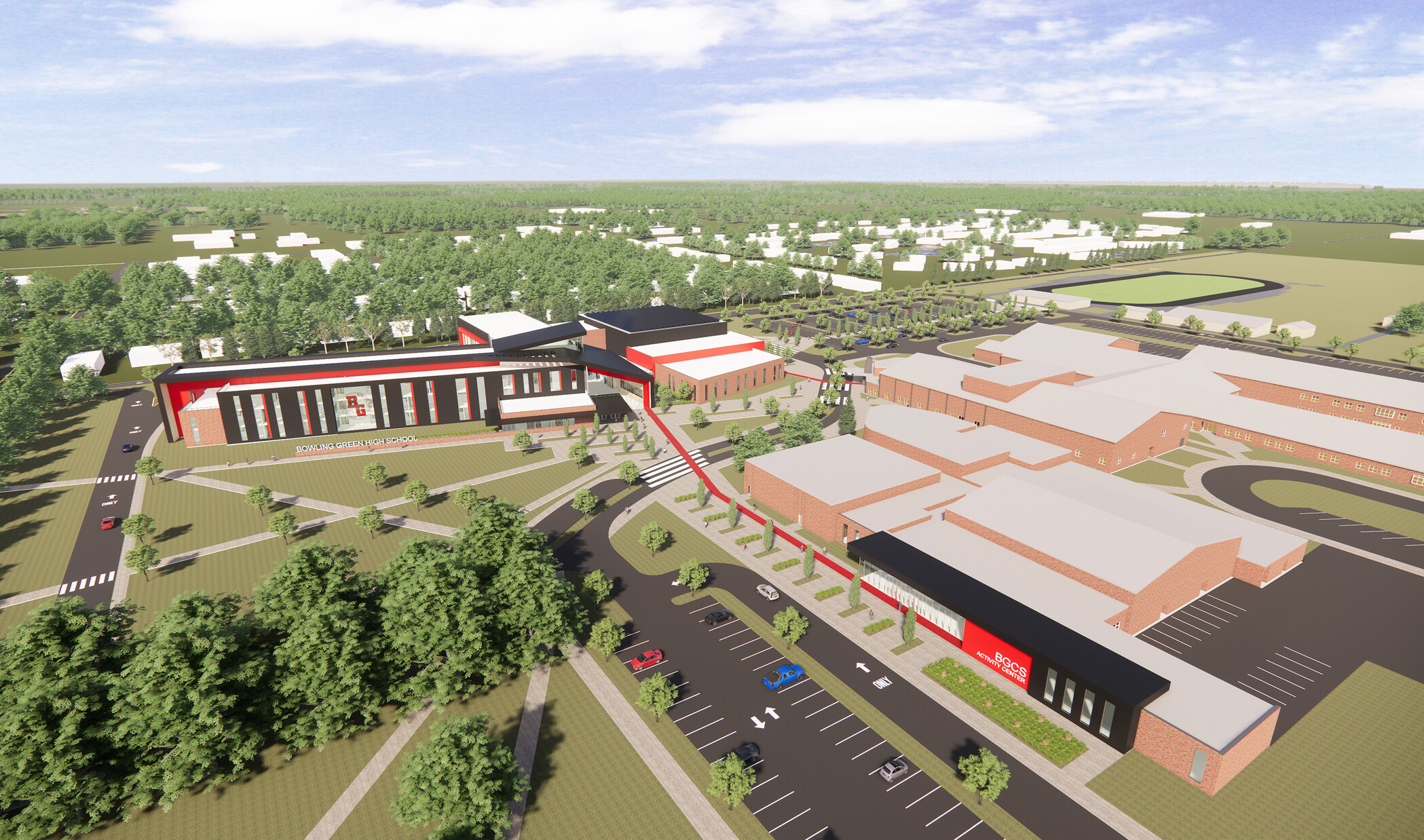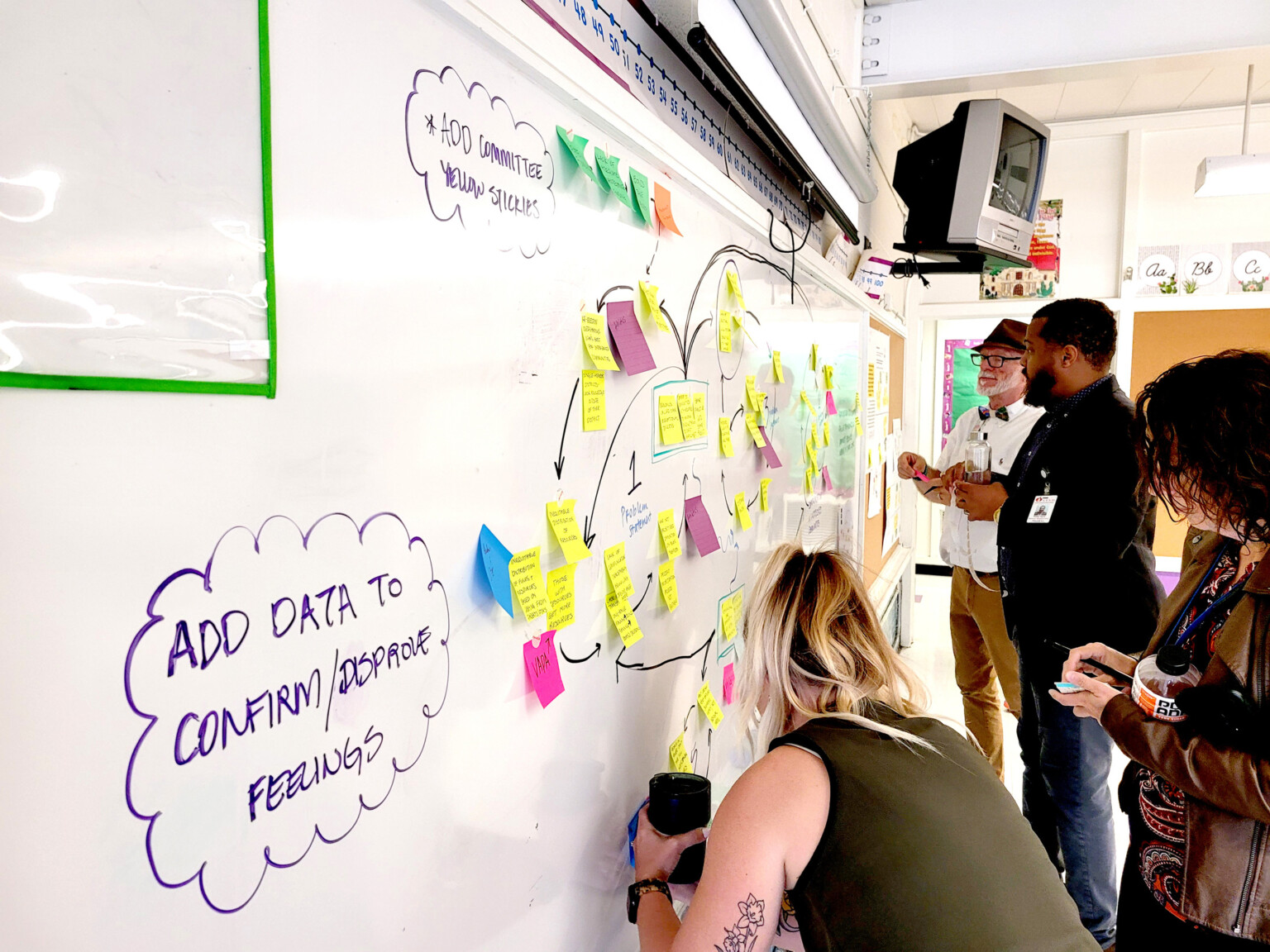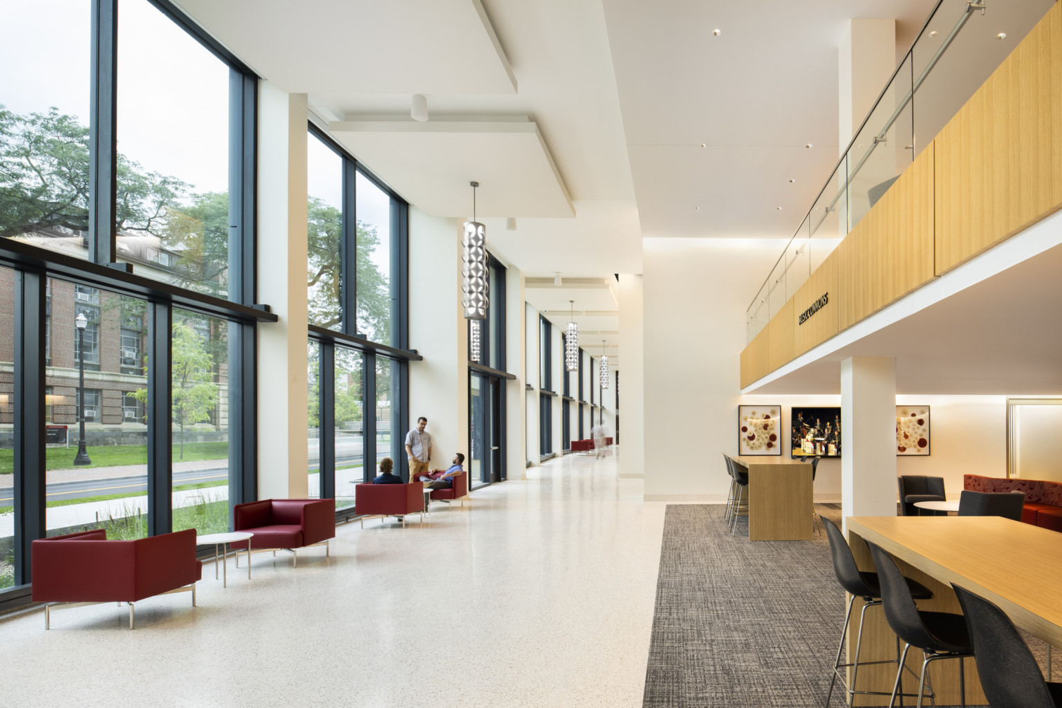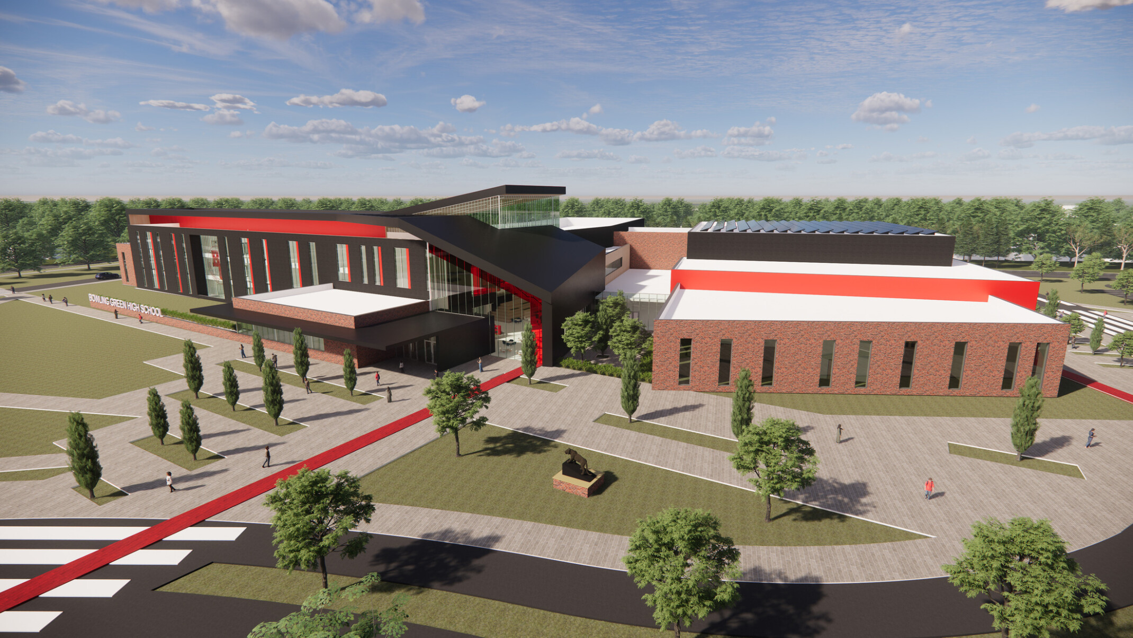
Bowling Green City Schools Educational Facilities Master Plan
A Framework for Education, Enabled by Design
Client
Bowling Green City School District
Project Location
Bowling Green, Ohio
Type
Educational Facilities Master Plan and New High School
Bond
$72.8m
A Plan Focused on Students
Bowling Green City Schools effectively activated its community through an educational facilities master plan that was delivered by our integrated design team. The community’s resounding support for the district’s vision moving forward resulted in successfully passing a $72.8 million bond that provides the community with a new high school and activities center.
Partnering with the Community
BGCSD knew that it needed a supportive and informed partner if it wanted its vision for the future to come to life. The district had failed to pass bonds on four previous occasions in a seven-year span before we were enlisted to create an EFMP for the district.
From the very beginning, BGCSD and its key stakeholders were the perfect partners. They responded positively and were active in our visioning workshops, which informed our design team of what their expectations and goals were for the future of their district, namely the new high school.
Once we delivered the final EFMP, complete with our data-driven recommendations, the district was quick to activate its community. After four previous attempts at passing a bond of this magnitude, the district and its leadership knew that this needed to be a more open and transparent process.
They engaged the community and key stakeholders through focus group meetings, steering committee meetings, and community meetings. In these meetings, community members were able to learn about the plan and the vision that BGCSD made tangible through the EFMP and give meaningful feedback.
Ultimately, the district’s community outreach was the stimulus to a bond vote, which passed by nearly 60% approval. The vote of support provides $72.8 million to the district to move forward with its plans for a new high school.
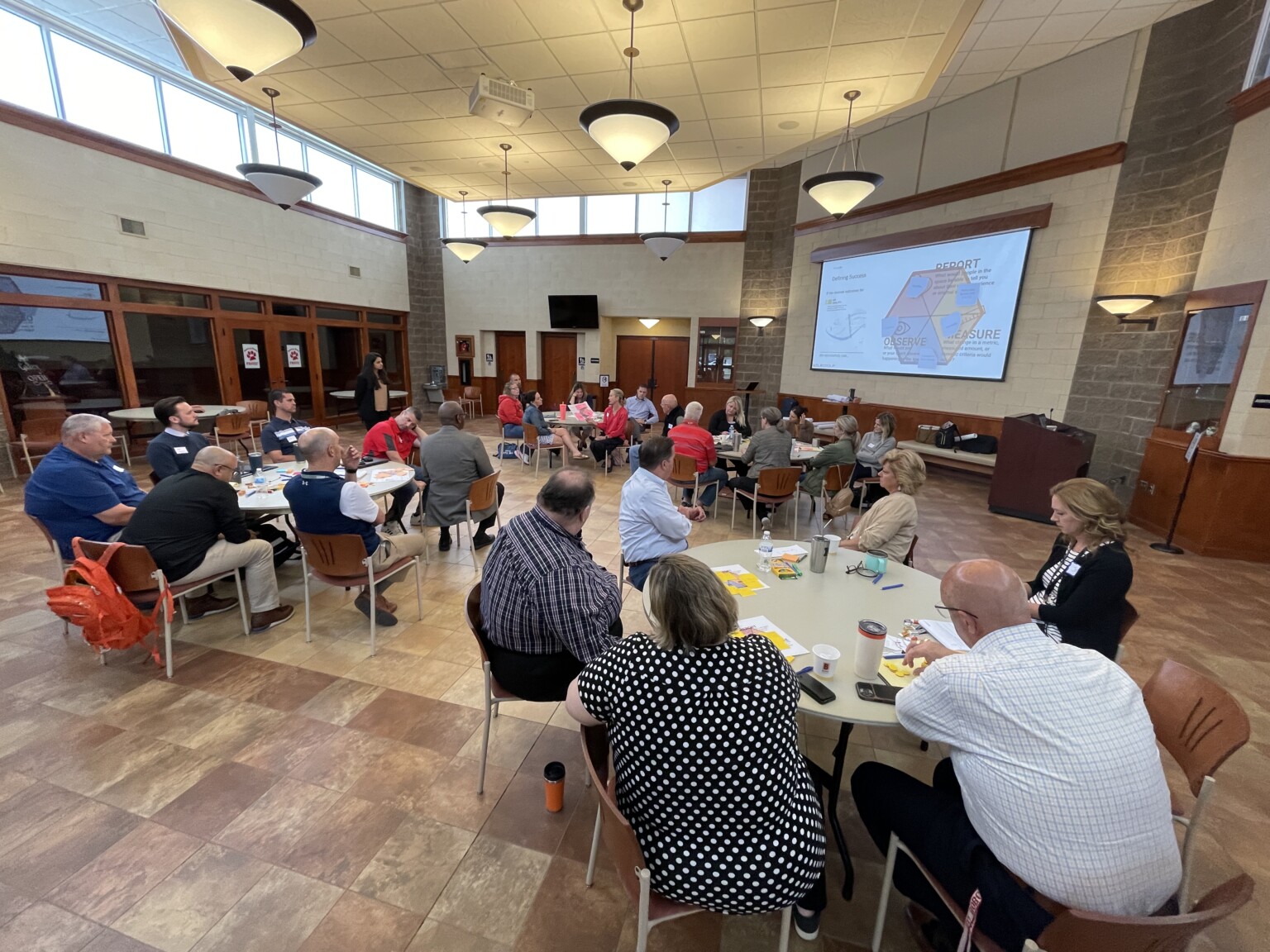
Activating the District’s Vision
Our integrated design team was tasked with creating an EFMP that provided a tangible plan for every school facility in the district. The deliverable specifically focuses on a new high school, as well as educational specifications and other expanded recommendations.
In all our planning, we start with the student experience at the center and move outward from there. Bowling Green leaders share this sentiment, and they were clear that they wanted this plan to be focused on the educational experience for all students. Every piece of the plan answers the same question, “How does this support Bowling Green Schools’ vision for teaching and learning?” These visions and goals of teaching and learning outcomes were the north star for our recommendations and considerations.
A plan for the high school, which includes conceptual floor plans and renderings, is the key component to this plan. These graphic representations of the high school allow community members to see their vision brought to life through tangible artwork.
While the major issue facing the district is an aging high school facility, the plan includes considerations at every school. The district knew that it couldn’t commit to renovating or replacing its educational facilities all at once. Our recommendations for these aspirational projects are an important piece of the EFMP, showcasing to the community that their needs and concerns are being heard and there is a plan going forward.
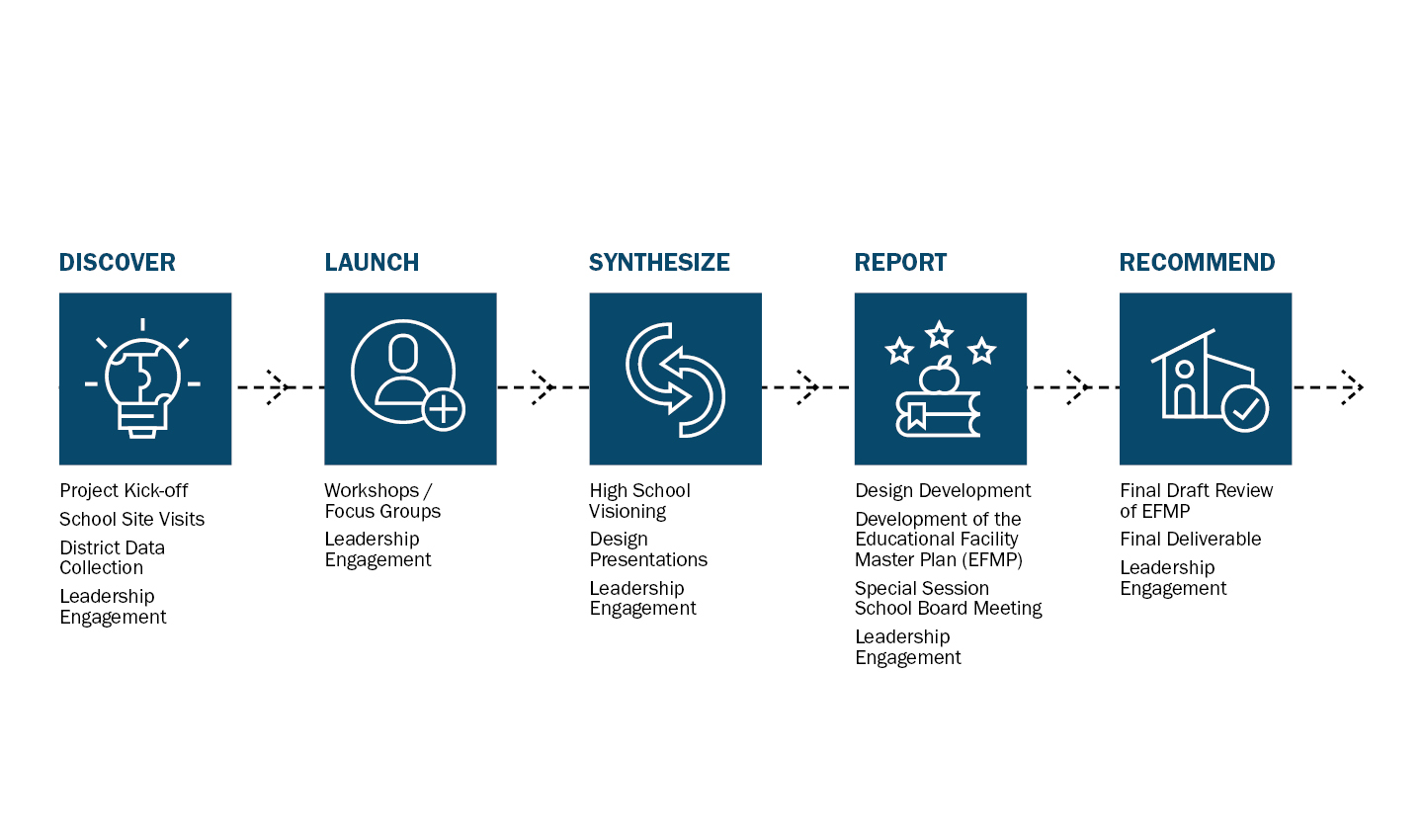
A Community Focal Point
The flagship projects on the $72.8 million bond are the new BGCS High School and the BGCS Activity Center. The current high school served the community for over 60 years, originally built in 1963. Community is a crucial part of the conception of the new high school. Students and teachers made a point of emphasis in visioning meetings that they wanted the new high school to be a central point of pride for the Bowling Green community.
The new high school is 150,000 SF and serves 850 Bowling Green 9-12th graders. The three-story facility is centered around the Learning Hub, a center focal point of the building with access to all departments and all levels. It features small, medium, and large student-centered learning group spaces.
Classroom spaces are arranged in learning neighborhoods, clustering educational departments together while maintaining flexibility for students and educators. A new competition gymnasium, and media, business, and STEM spaces with direct access to the Learning Hub, are other featured spaces in our design. A large courtyard space is also strategically positioned to best serve the science, agriculture, and art programs.
At the existing high school, which is adjacent to the site for the new high school, 54,000 SF of space is being transformed into the BGCS Activity Center. This will provide the district with more space to use both internally and externally, supporting its goal of delivering a plan that provides more opportunity for community engagement with the educational facilities.
"Bowling Green City Schools is dedicated to the planning of all district school facilities," Bowling Green City Schools Superintendent Dr. Ted Haselman, says. "Our work has only begun with conversations stemming from the educational facility master plan. As a community, we must work together to build the future for our elementary students that will provide equitable opportunities and resources."
The new high school and activities center are just the first steps in Bowling Green's EFMP. We are excited to see the future vision for their community unfold in the years to come.
