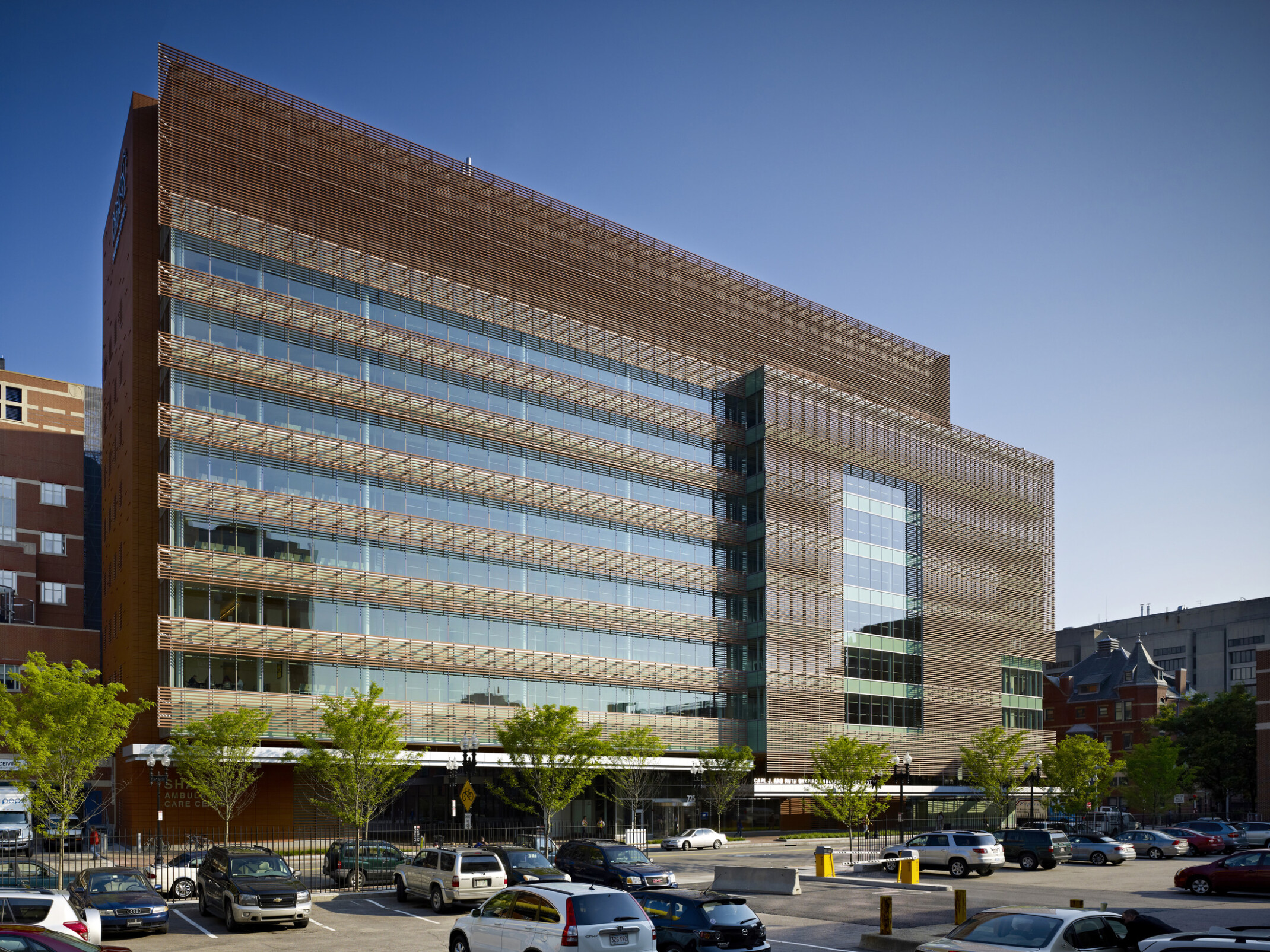The Shapiro Ambulatory Care Center, located on a prominent site in downtown Boston, represents a significant step in Boston Medical Center’s long-term plan to enhance its Albany Street campus edge. The nine-story building improves pedestrian access and creates a vibrant street edge. DLR Group | Tsoi Kobus Design’s design consolidates outpatient clinical services, establishing a consistent patient experience.
The building serves as a restful “urban oasis,” maximizing connections to the outdoors through views, daylight, and a palette of hospitality-inspired materials and colors. With 20 clinics and 250 exam rooms, the modular planning of clinical floors optimizes flexibility for various departments over the years. A smarter circulation system eases patient and staff use, while intersection nodes and nurse stations enhance wayfinding and patient assistance.
The Shapiro Ambulatory Care Center, spanning 246,400 SF, represented the first phase in transforming BMC’s Albany Street campus edge. The building features terracotta cladding, which offered a contemporary counterpoint to the traditional brick façades of the existing campus. The covered entry drive created an urban city court, enhancing visual activity at street level. Inside, the design incorporated warm materials and colors, including terracotta accents, bamboo gardens, and community-based artwork. The modular planning of clinical floors improved wayfinding and flexibility. Environmentally sensitive materials and technologies, including energy-efficient and water-conserving features, contributed to the building’s sustainability. The building is registered as a pilot project with the Green Guide for Healthcare, with a targeted U.S. Green Building Council LEED Silver rating equivalent. DLR Group | Tsoi Kobus Design provided architecture and planning services.
This project was completed by Tsoi Kobus Design prior to DLR Group’s acquisition in January of 2025.

