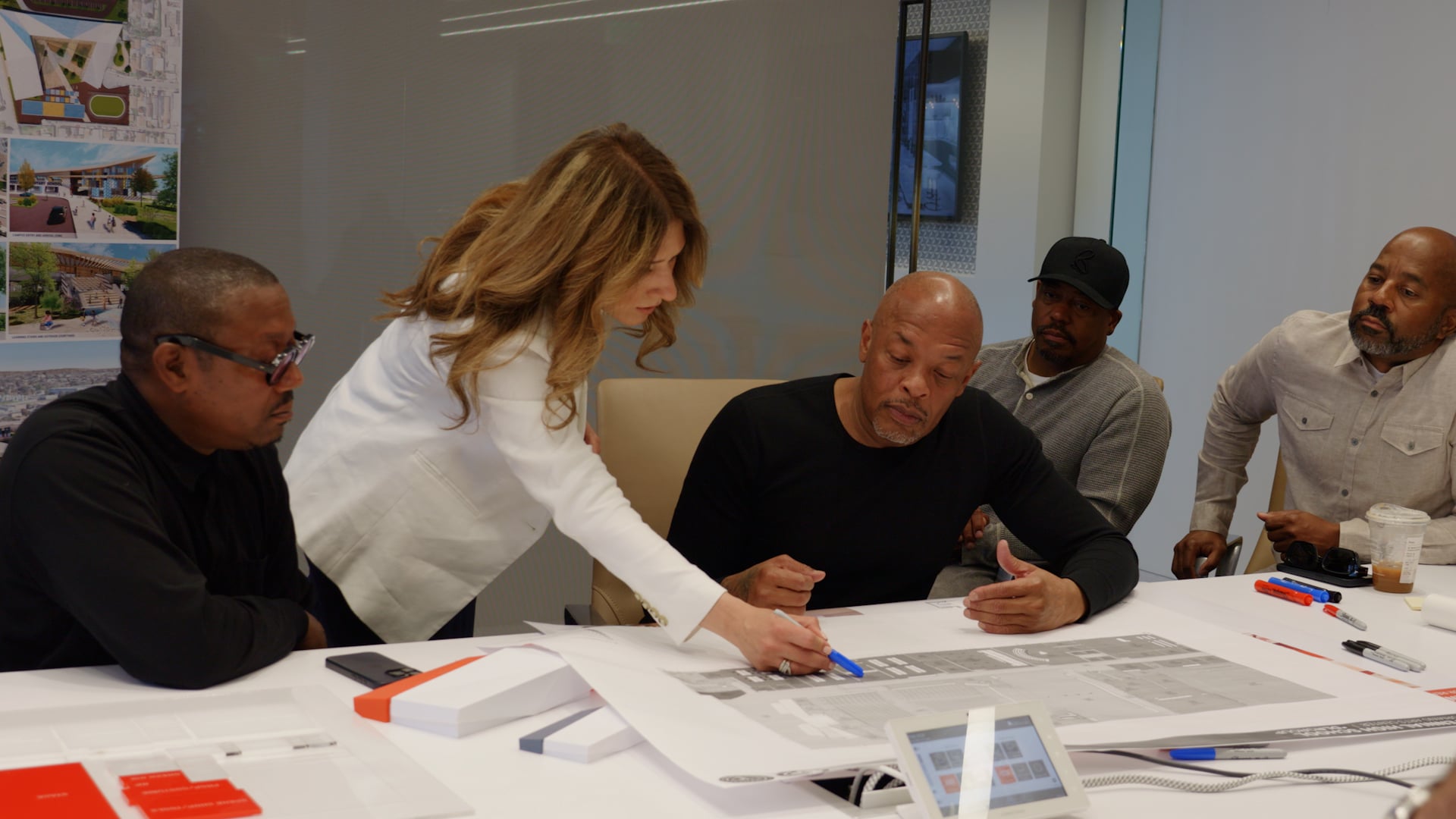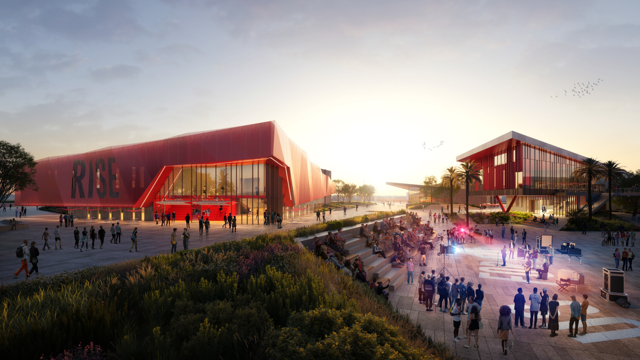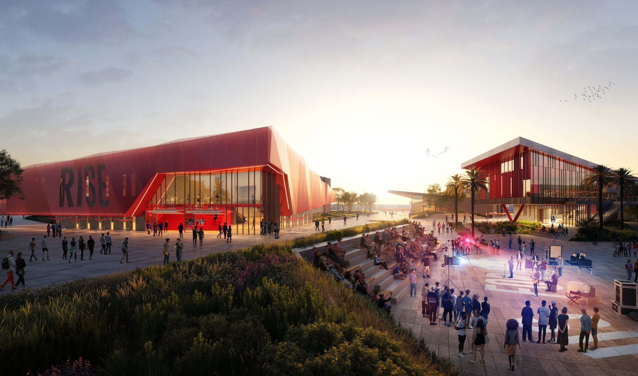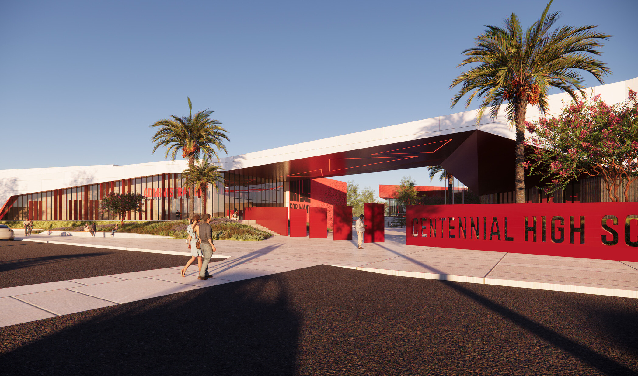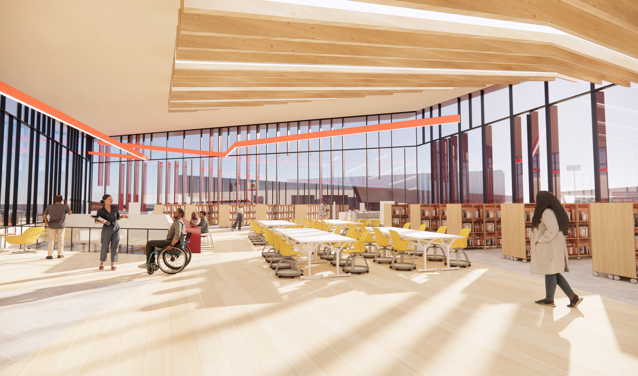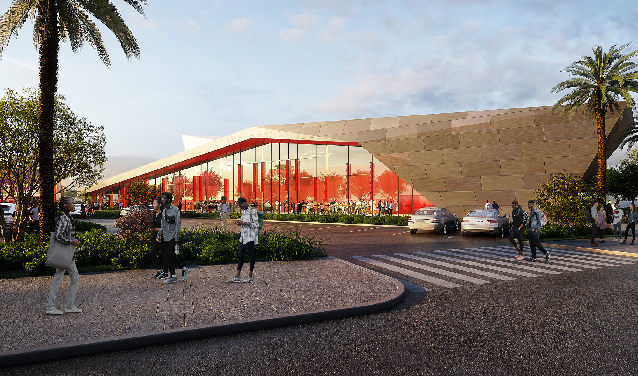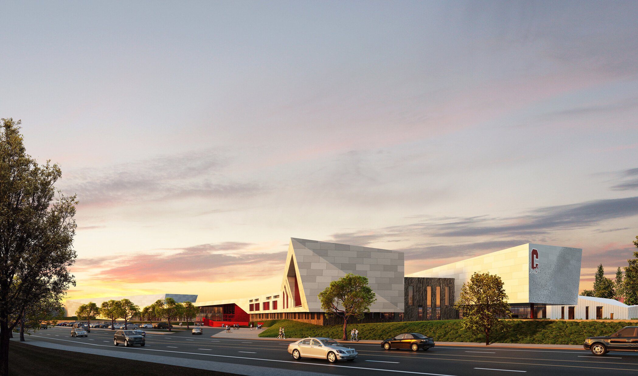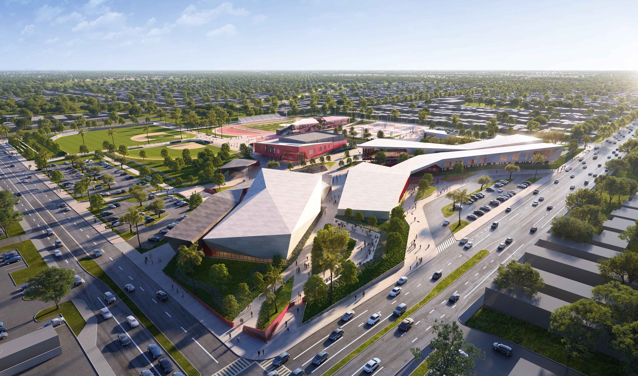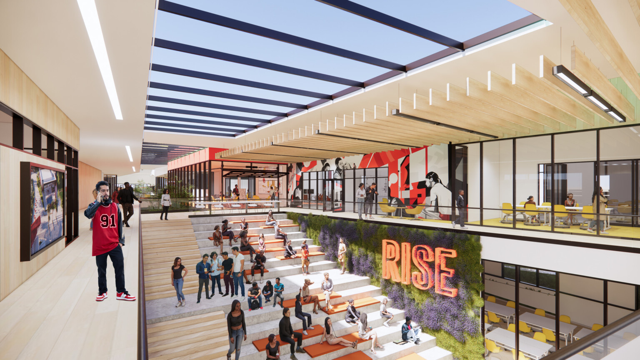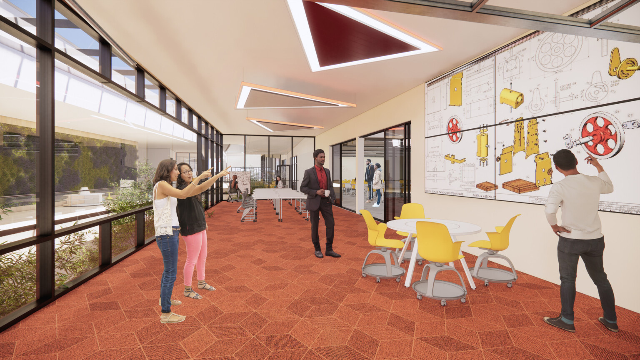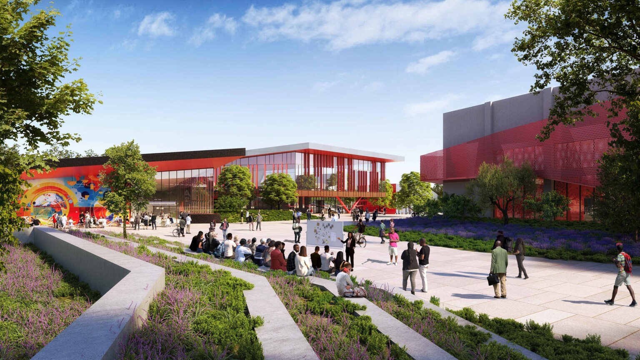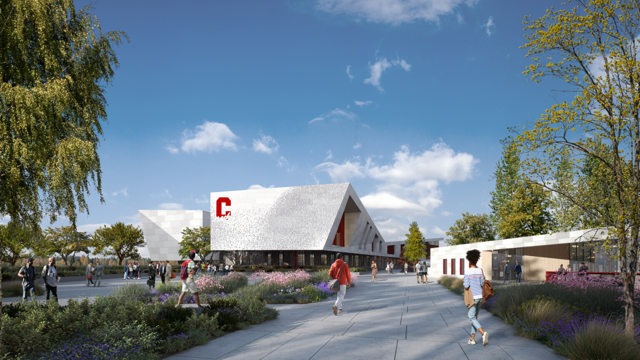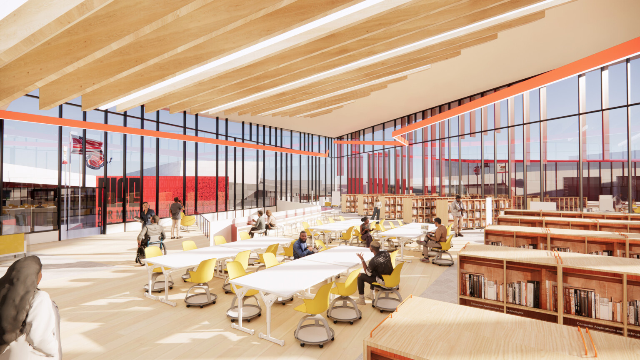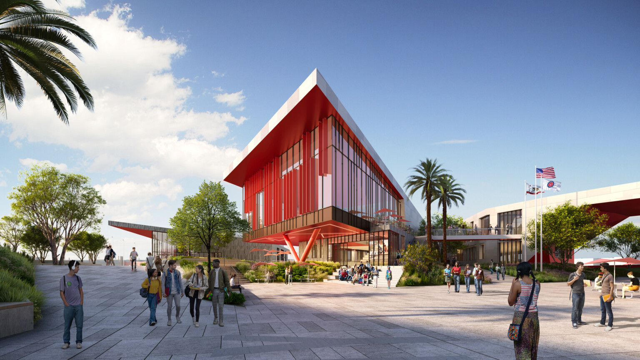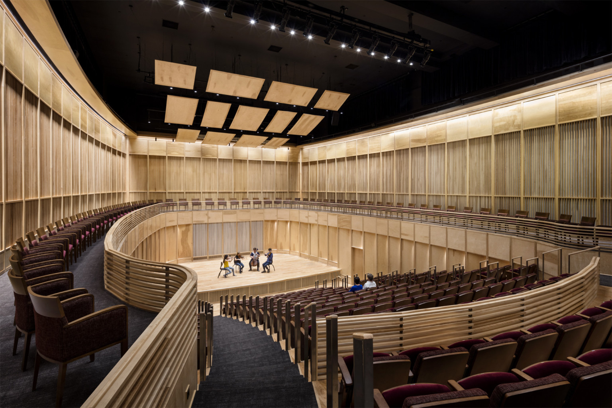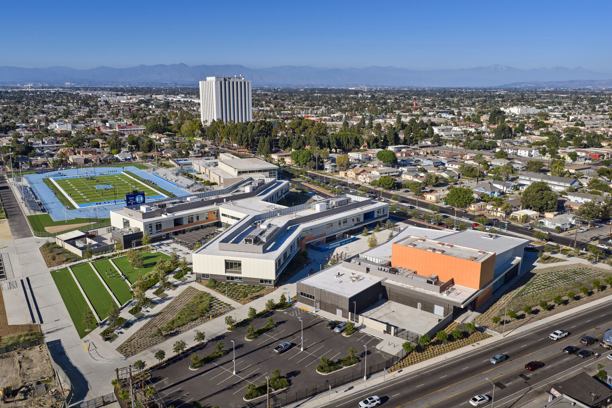Compton Unified School District’s new Centennial High School elevates its scholars and city to all-new levels. Developed through a collaborative process and workshops, our design aligns with local values and aspirations. Bold and modern elements complement the aesthetic of the new Compton High School, which opened in 2025, while capturing the unique history and legacy of Centennial. The campus is a symbolic reflection of the diverse voices of the community, creating a sense of belonging that resonates authentically with every student, teacher, and staff member.
Flexible environments that emphasize arts and project-based learning support the district’s vision for innovative educational programming at the new school. Learning suites redefine the traditional approach to education by breaking down the rigid walls of classrooms and serving as launch pads for student projects and global connections. Labs and maker spaces scattered throughout the learning suites are equipped to support experimentation, innovation, and practical application of knowledge.
