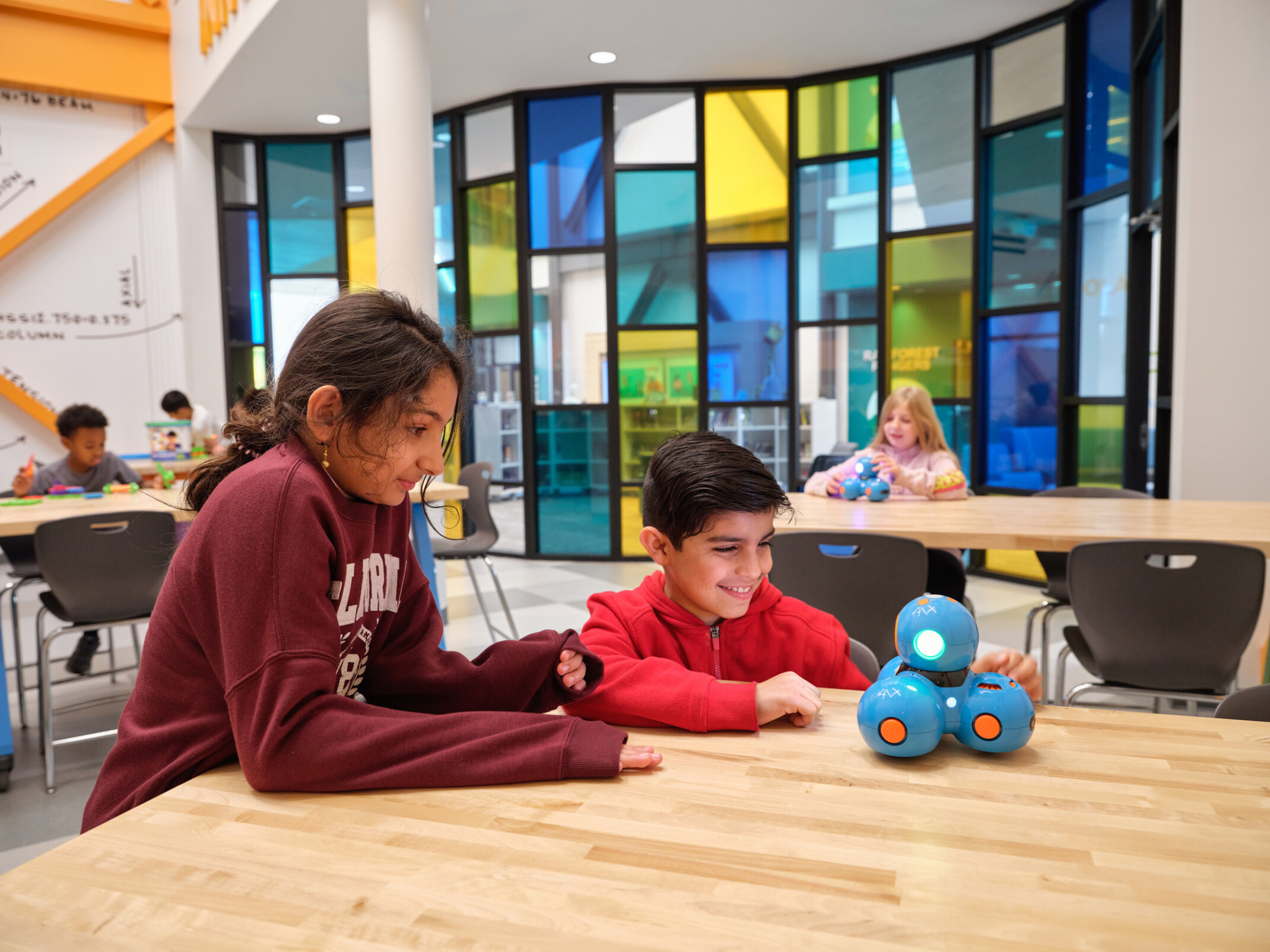North Kansas City Schools made a commitment to their community to renovate and rebuild aging facilities, allowing the district to better serve its students and teachers in a period of rapid growth. Crestview Elementary School proudly serves one of the most diverse student populations in Missouri, showcasing a vibrant tapestry of over 100 nationalities. Our design for the new school introduces future-ready learning environments that surround the centralized dining commons and media center. Interior windows and moveable walls are sprinkled throughout the six learning communities to encourage collaboration and support connectivity.
Located on the same footprint as the existing facility that it replaced, the new building is immersed in the nature of the site, tucked along a creek bend and into the surrounding wooded area. This strategic site placement better accommodates parking and drop off lanes and increases connectivity to the adjacent park for outdoor learning and play opportunities. Inside the school and central to each learning pod is a collaborative hub with a variety of spaces including small group rooms, maker lab, and gender-neutral restrooms to support the needs of learners and educators.

