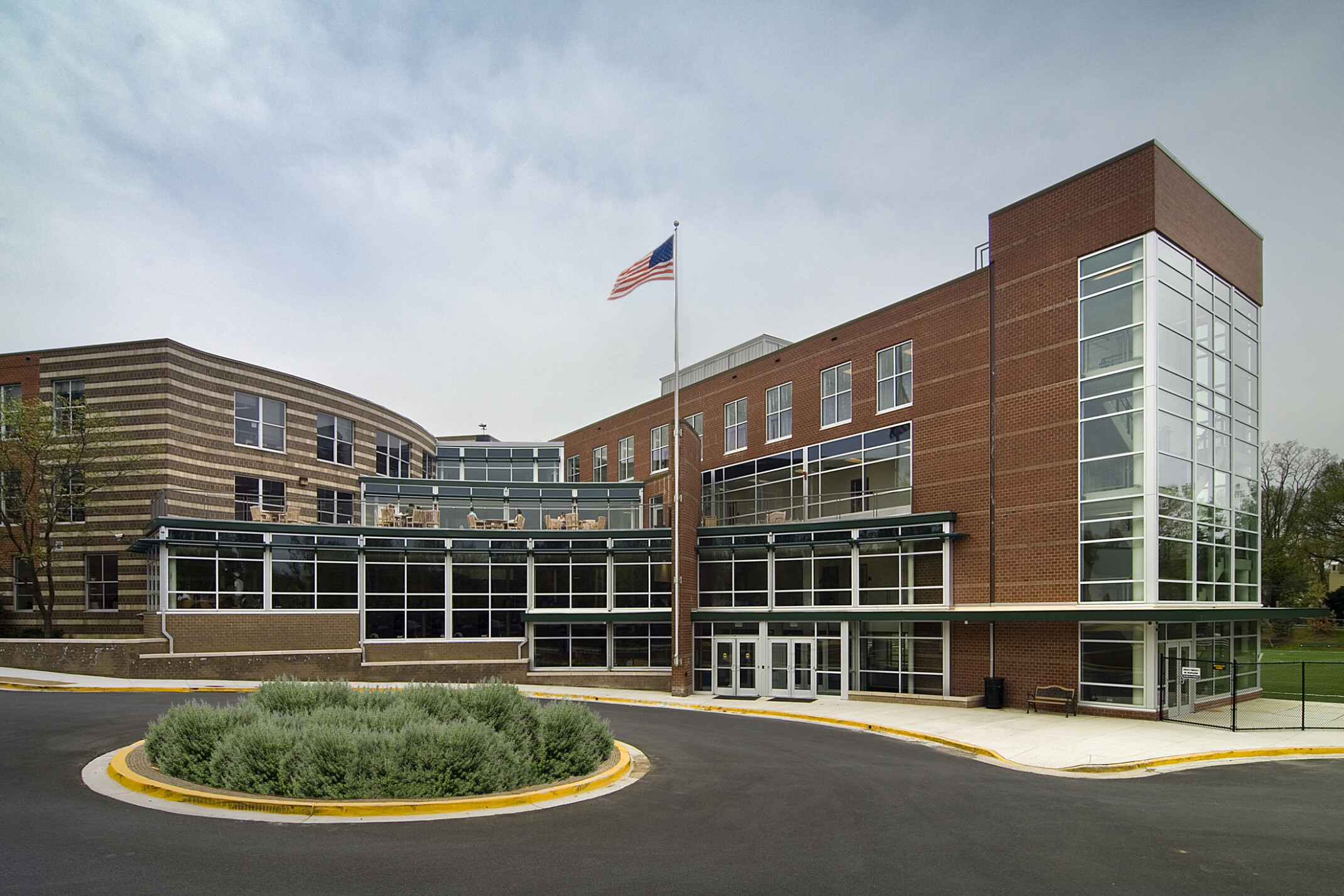An upgraded visual and performing arts facility is part of a major expansion at the Upper School of the co-educational Georgetown Day School in Washington, D.C. Our design includes a state-of-the-art, 300-seat, black-box theatre that features a sophisticated technical infrastructure comparable to many professional theater houses. A full fly space is positioned above the theater with support spaces such as a scene shop and dressing rooms.
This unique facility also contains dance and acting studios, choral and instrumental rooms complete with a recording center, practice rooms, and a MIDI lab. Dedicated rehearsal space provides room for increased flexibility and creativity of theater productions and an enlarged dance studio allows for program growth. The expanded facility also includes visual art spaces that accommodate additional classrooms and an exhibit gallery for students to display their works of art. These five studios are individually designed for specific media, including ceramics/sculpture, painting/drawing, photography, graphic design, animation, 3D design, and film/video.
DLR Group provided architecture and interior design services.

