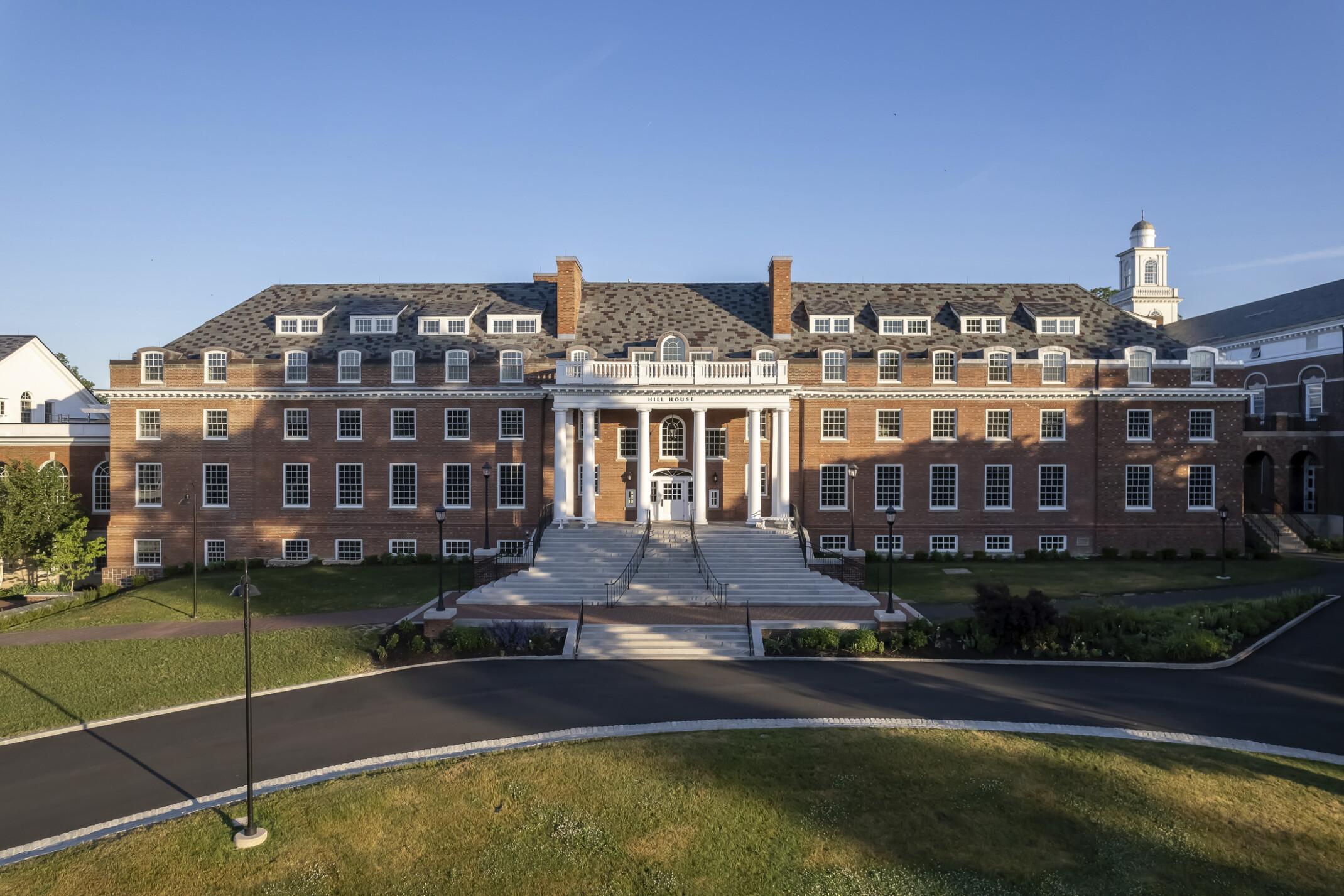Dating back to its opening in 1911, Hill House is an original landmark building on the Choate campus. A lightning strike in 2020 caused minor fire damage but resulted in significant water infiltration from battling the blaze, necessitating a complete interior renovation and partial restoration of the structure. The original layout of the Hill House entrance featured open stairways to dormitory floors and a large standalone fireplace with open space on either side, allowing students to see and move directly into the adjacent dining hall. Earlier renovations abolished this open concept and other original features.
Our design restores beloved original concepts in the lobby, foyer, and dining hall, and creates a cohesive student hub on campus. The upper three floors house updated student dormitory living clusters and faculty apartments separated by a central commons area. Renovated college counseling staff offices, a faculty/staff lounge, and meeting rooms are located on the two lower floors. A light-filled corridor connects to the adjacent Mellon Library via an outdoor arched breezeway. This corridor addition mirrors a connecting structure that links Hill House to the St. John Hall Student Center, also designed by DLR Group.
To achieve LEED Gold certification, the design features highly energy efficient mechanical and electrical systems with radiant panel ceiling technology, low water use plumbing fixtures, high performance glazing in new windows, and LED lighting throughout. DLR Group provided planning, architecture, and interior design services.

