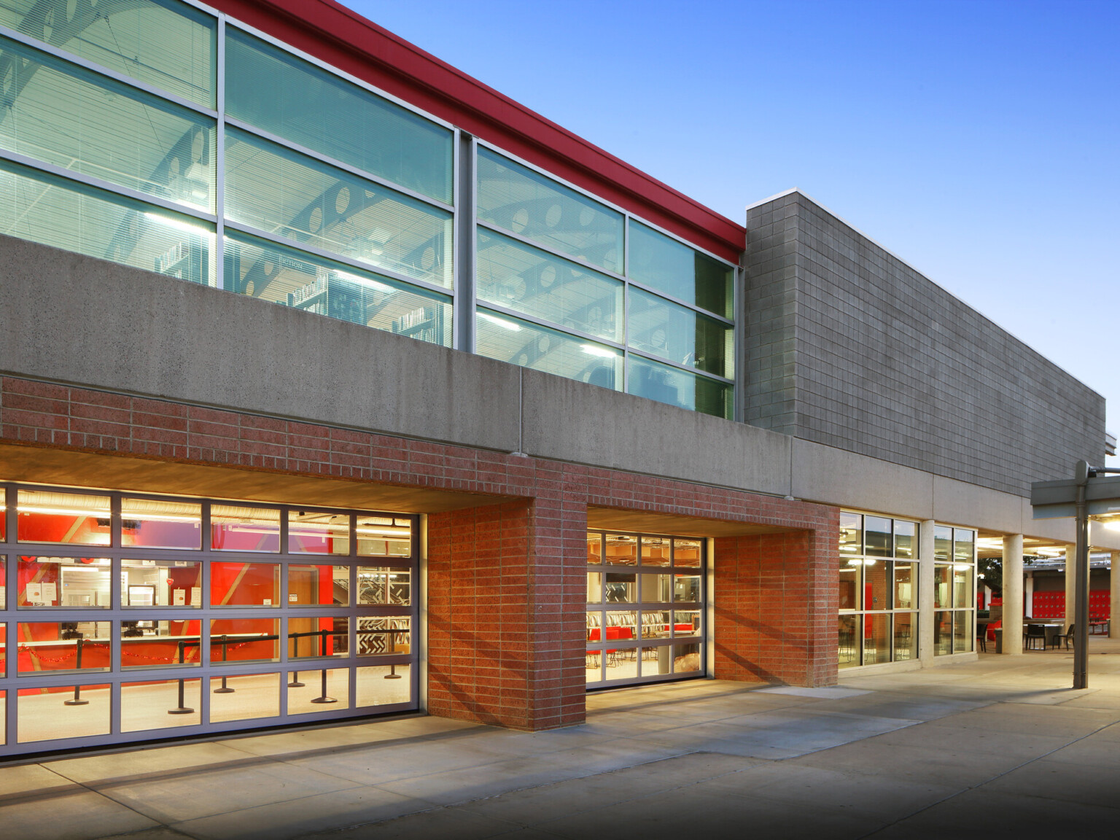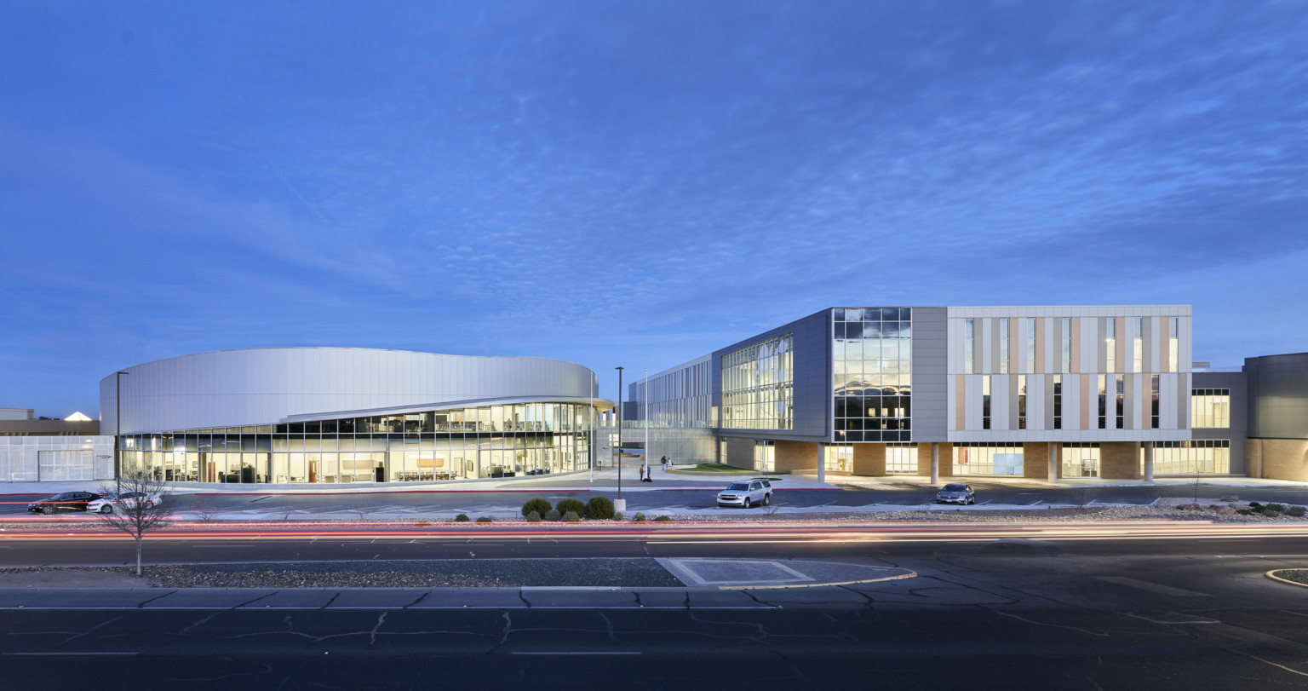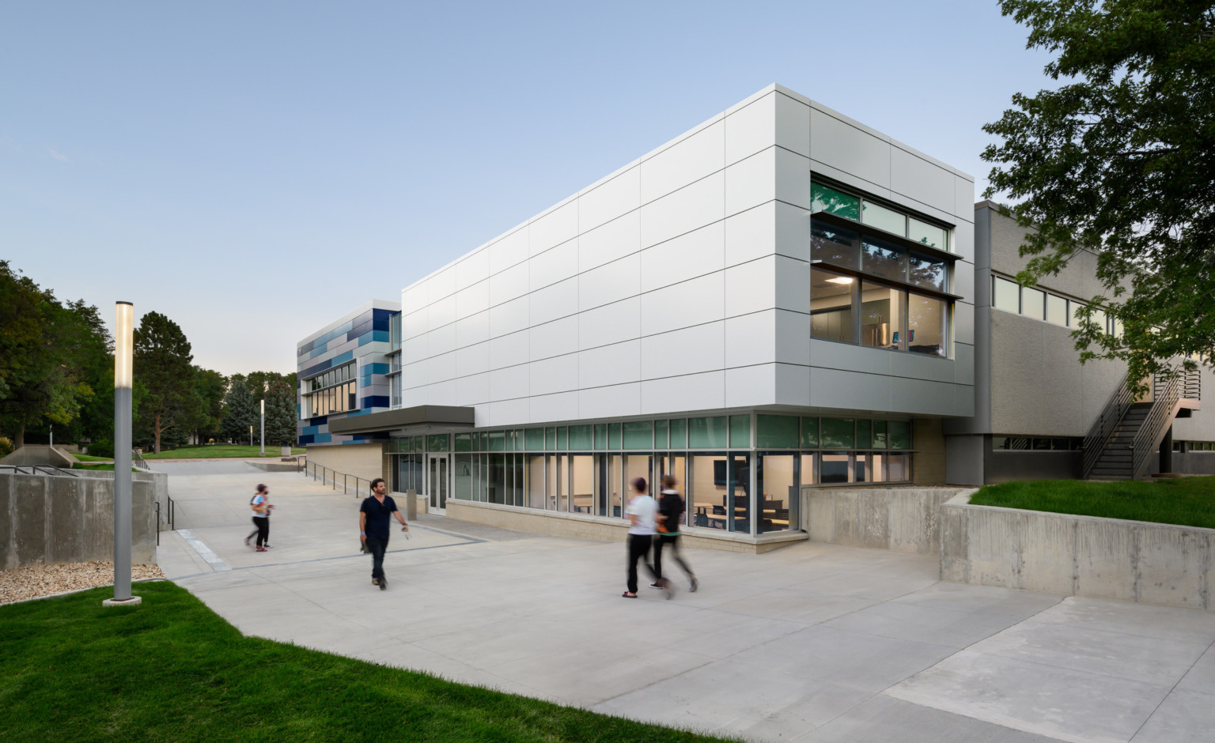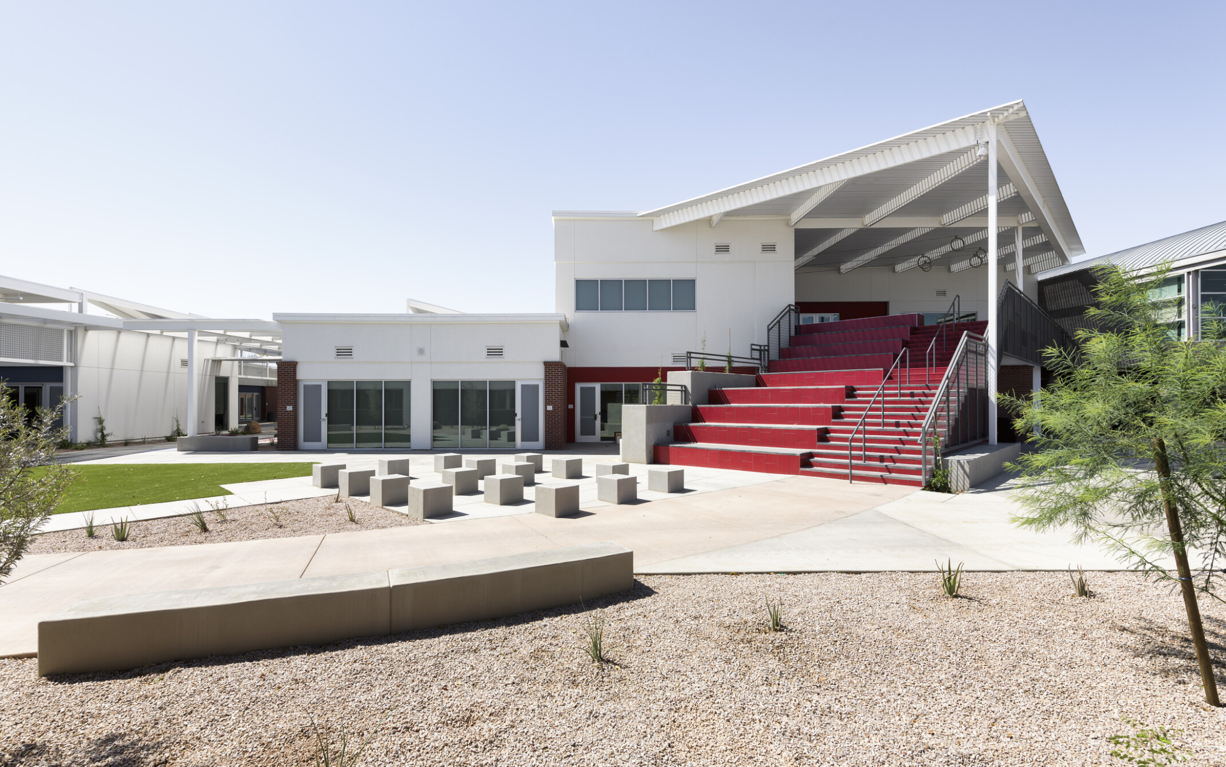
Agua Fria High School Renovation
Revitalizing a 70-year-old Namesake High School
Client
Agua Fria Union High School District #216
Project Location
Avondale, AZ
Capacity
1,600 students
Area
71,000 SF
Alongside West Valley community members in Arizona, Agua Fria Union High School District leaders established a goal for all learning environments to be future-ready, reinforce the professional development of educators, and enable innovative and diverse learning styles. While new schools built across the district are designed to achieve this benchmark, district leaders challenged us to integrate elements into older schools with existing structures and systems to bring the same opportunities for all students. Our redevelopment plan for the district’s namesake campus, Agua Fria High School, overlays a future vision for teaching and learning at an existing school, reusing the best features and adding new buildings to create a unified and future-facing campus.
Prior to the campus opening, our team was retained to deliver BOLD (Bridging Organization, Learning, and Design) services. Our process established the structure needed to support this new campus, including academic expectations and new procedures. Students and staff are fully immersed in their new environments and recognize the possibilities of using space to support their new learner-agency model of delivering education.
The transformation of this West Valley icon enhances the heart of the campus through interconnectivity and cohesive indoor/outdoor learning environments. Exterior features are integral to the redesigned campus. Agua Fria High School is the district’s first campus to make outdoor learning directly accessible to every instructional space and to incorporate engineered passive climate control of those spaces. Learning labs directly link to both interior and exterior environments, allowing learning to occur anywhere and any way. The original quad, renamed the Esplanade, further blurs the lines between inside and outside spaces and recenters the campus core. New buildings provide connections between the existing library and the Esplanade for more integrated learning opportunities and better access to educational resources. An exterior learning stair serves as a bridge to the formal and informal learning happening on the upper and lower levels.
Phase one, completed in 2020, established the nucleus of forward-looking educational environments through the modernization of three buildings ranging in age from 1957 to 1999. Phase two, which opened in 2023, replaced two outdated classroom buildings with new environments that blend interior and exterior and encourage students to use the entire campus in their learning activities.
-
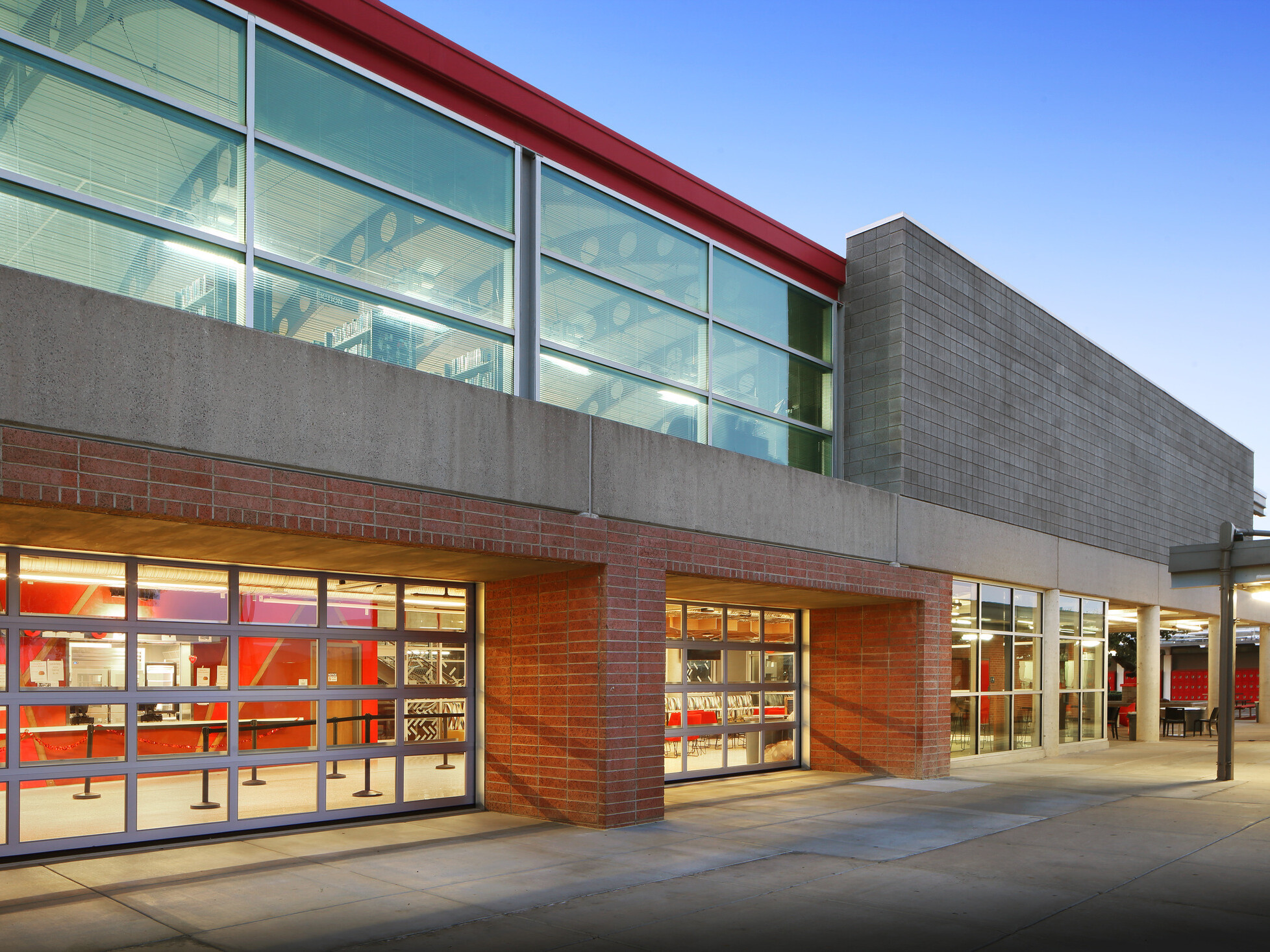 1 12
1 12 -
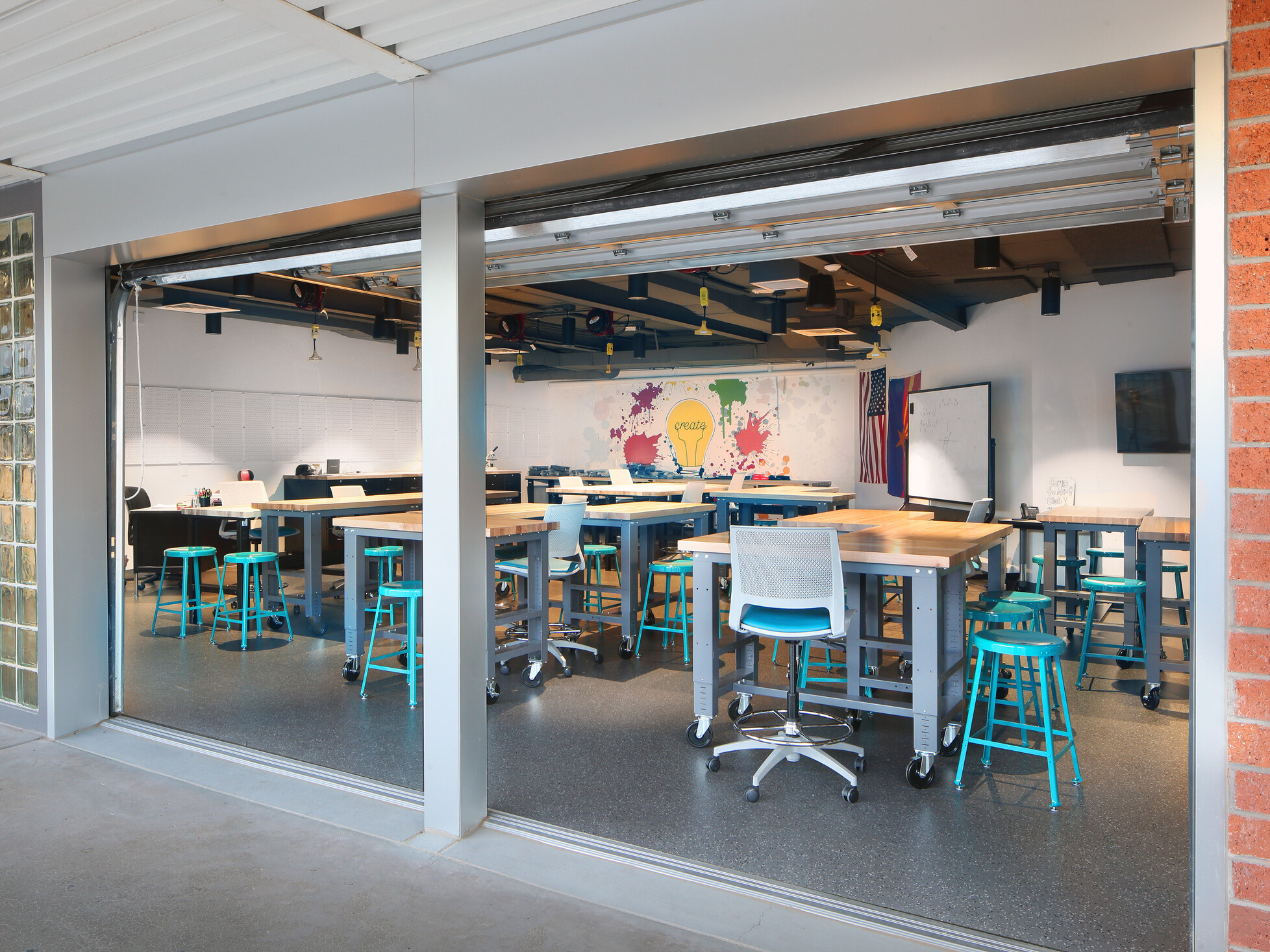 2 12
2 12 -
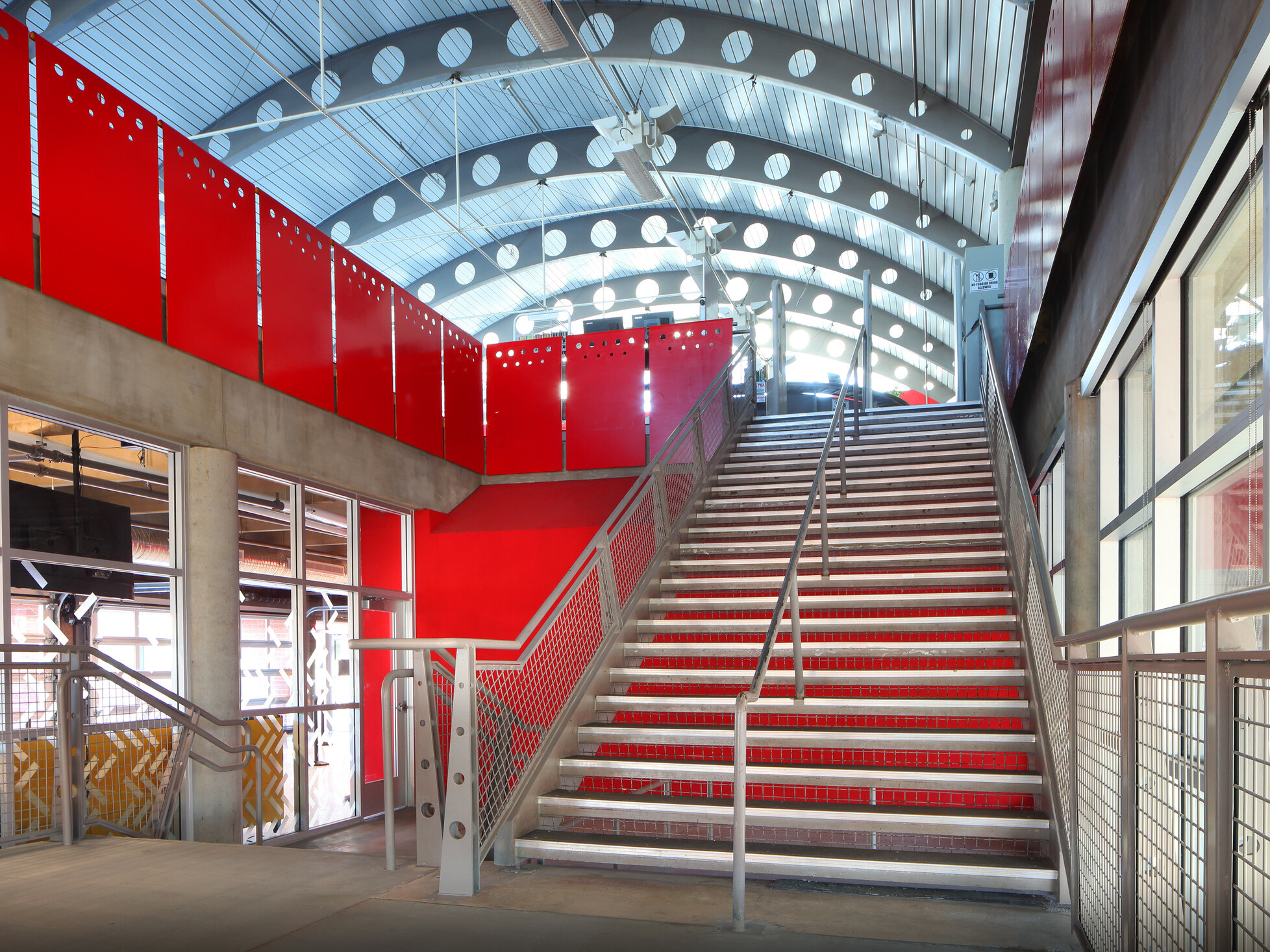 3 12
3 12 -
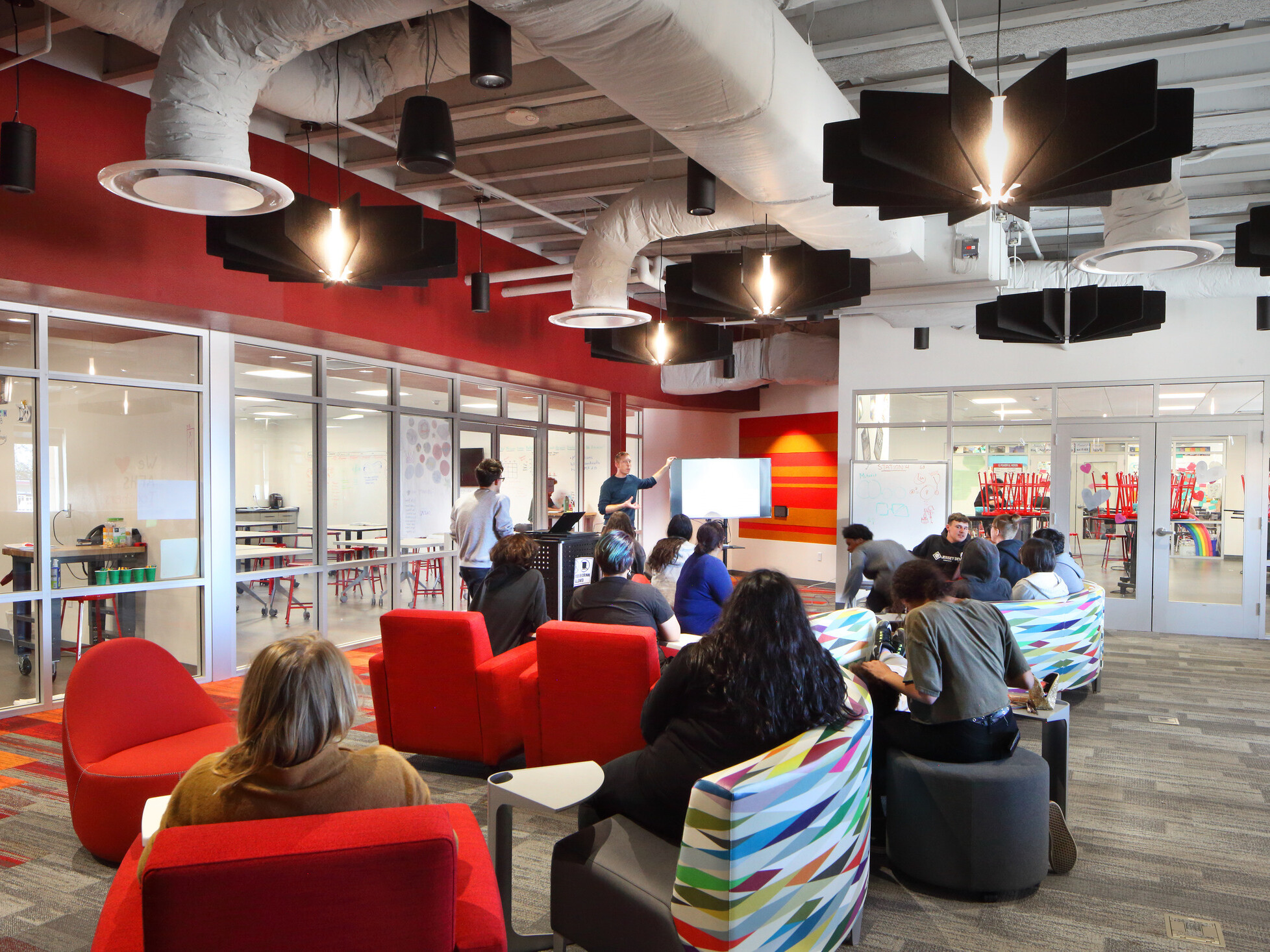 4 12
4 12 -
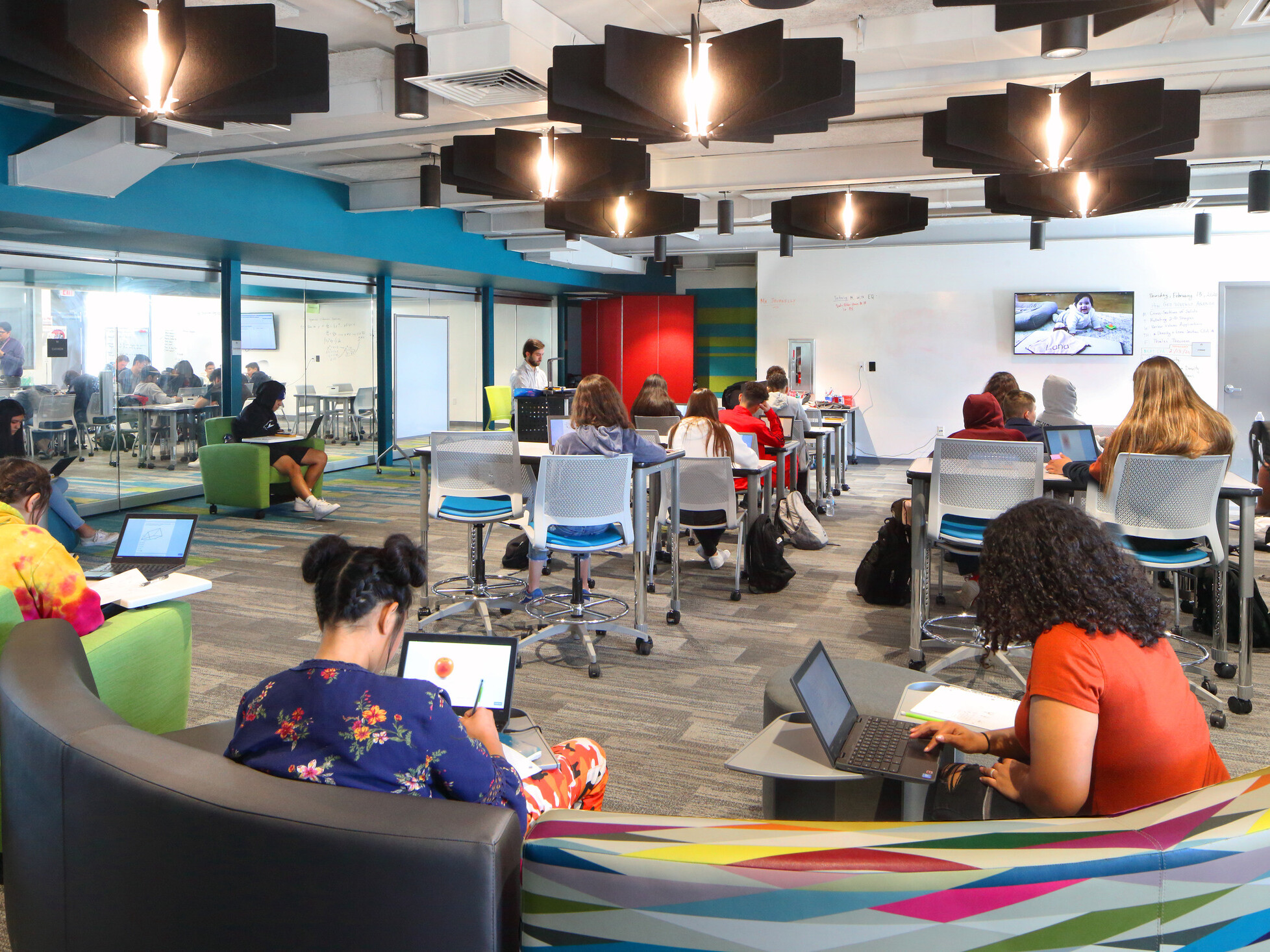 5 12
5 12 -
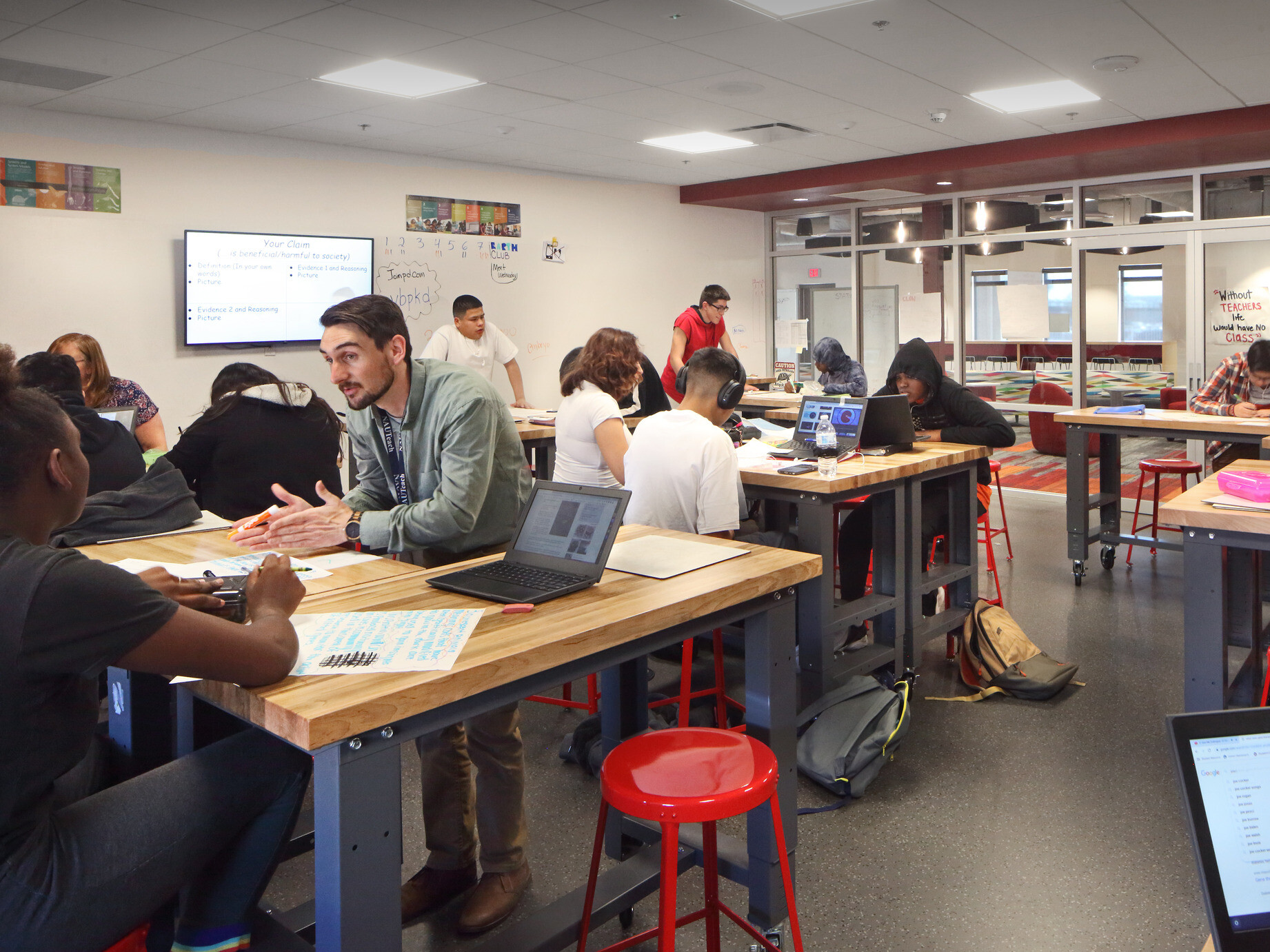 6 12
6 12 -
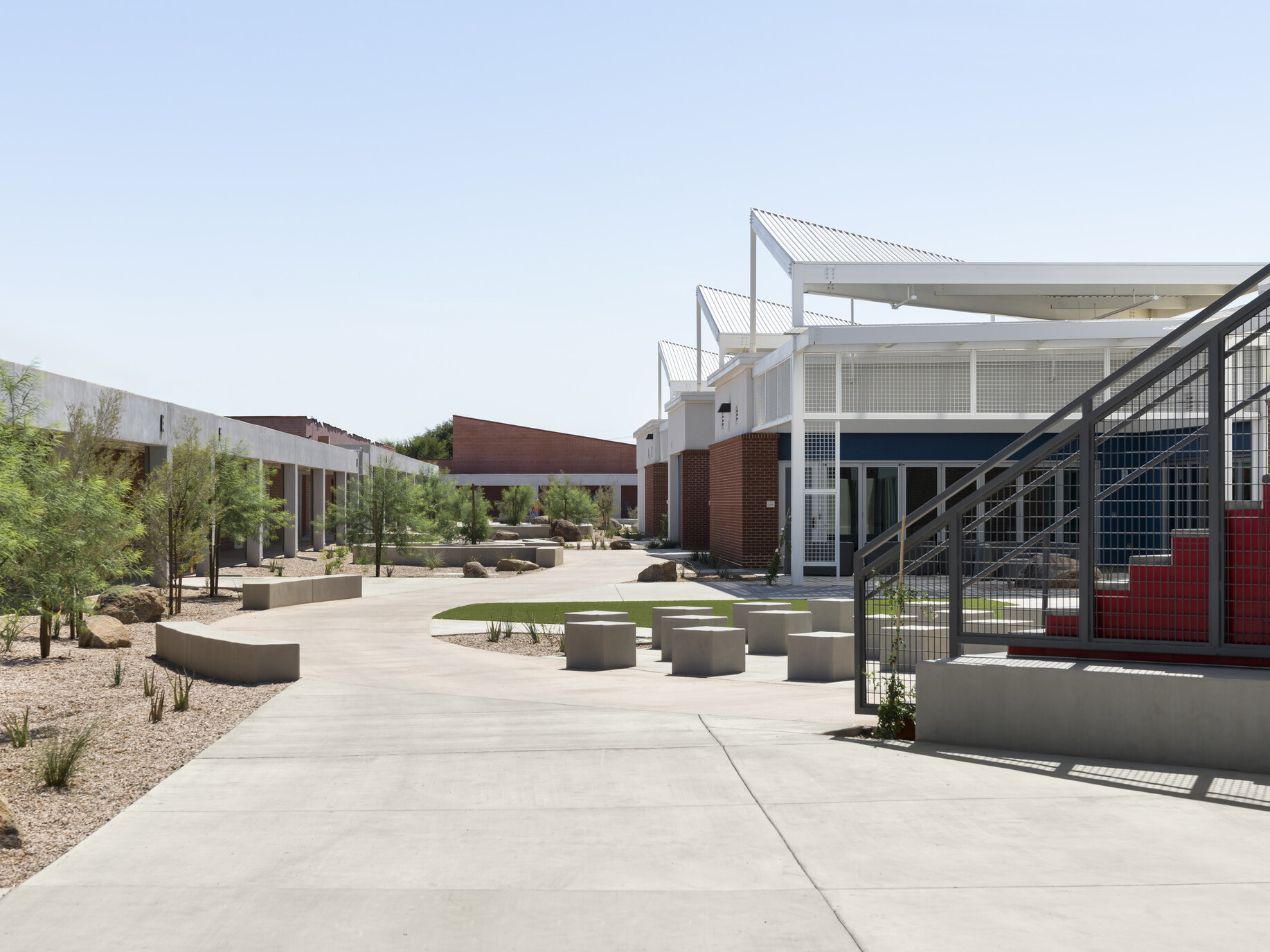 7 12
7 12 -
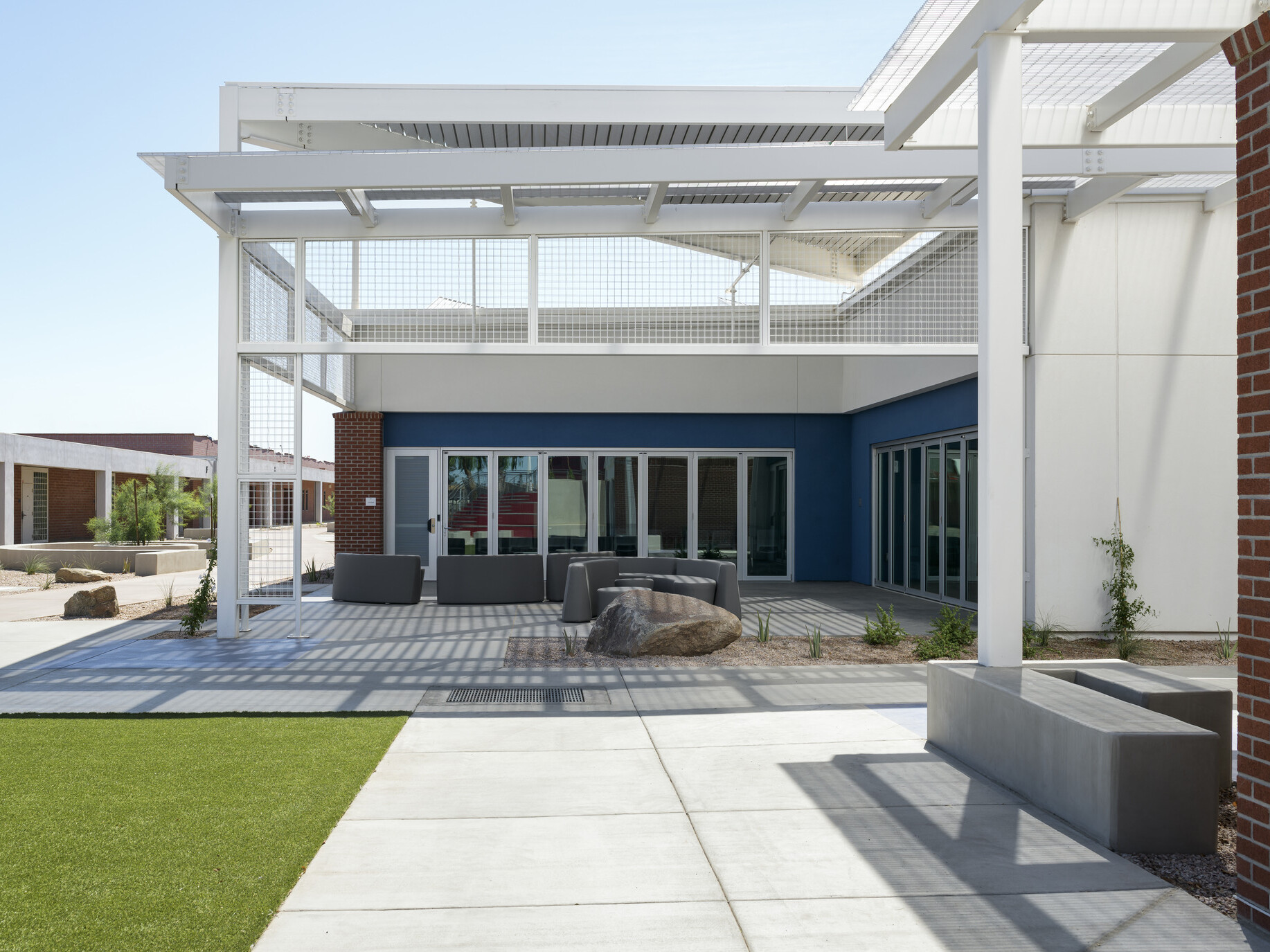 8 12
8 12 -
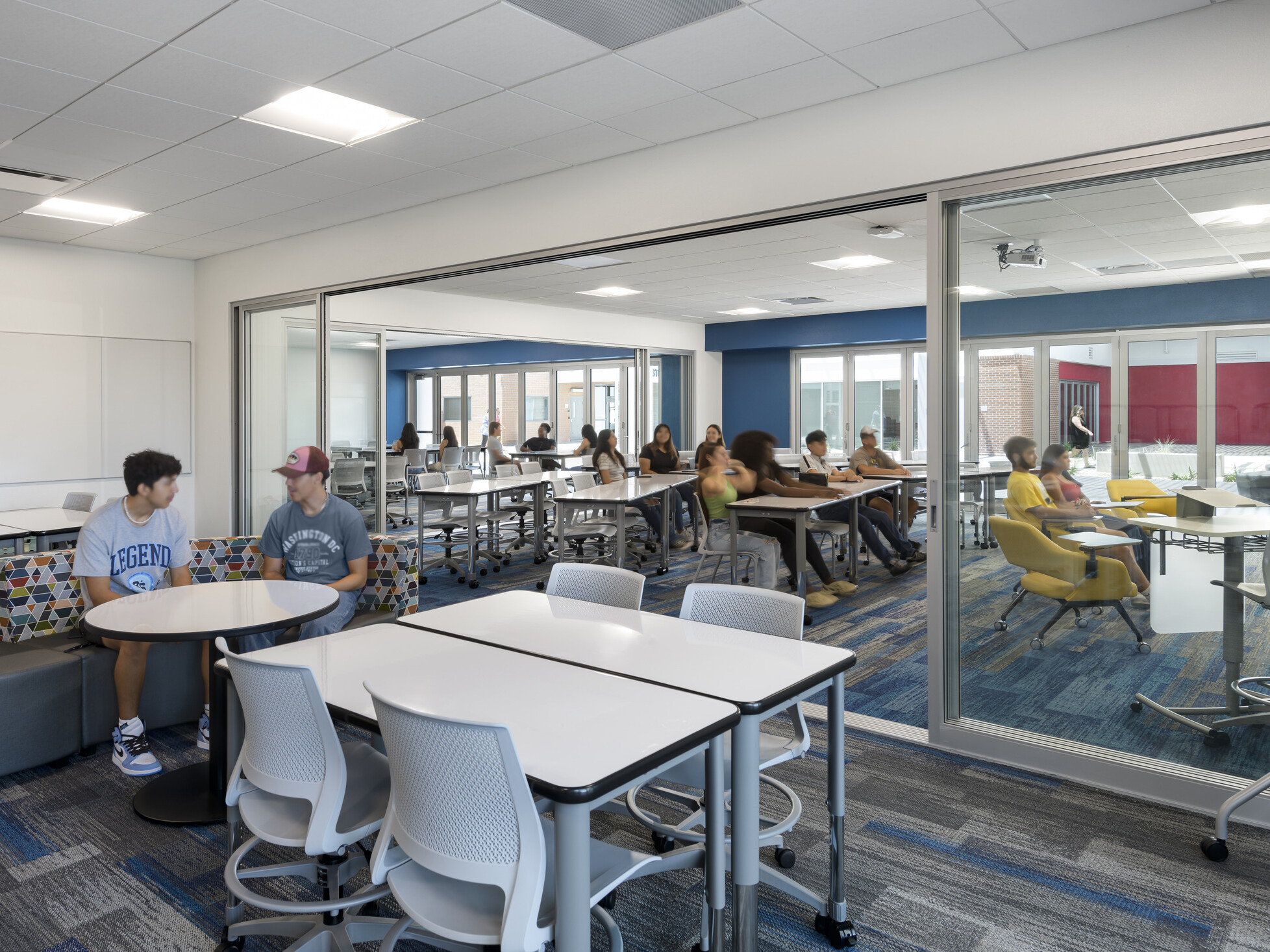 9 12
9 12 -
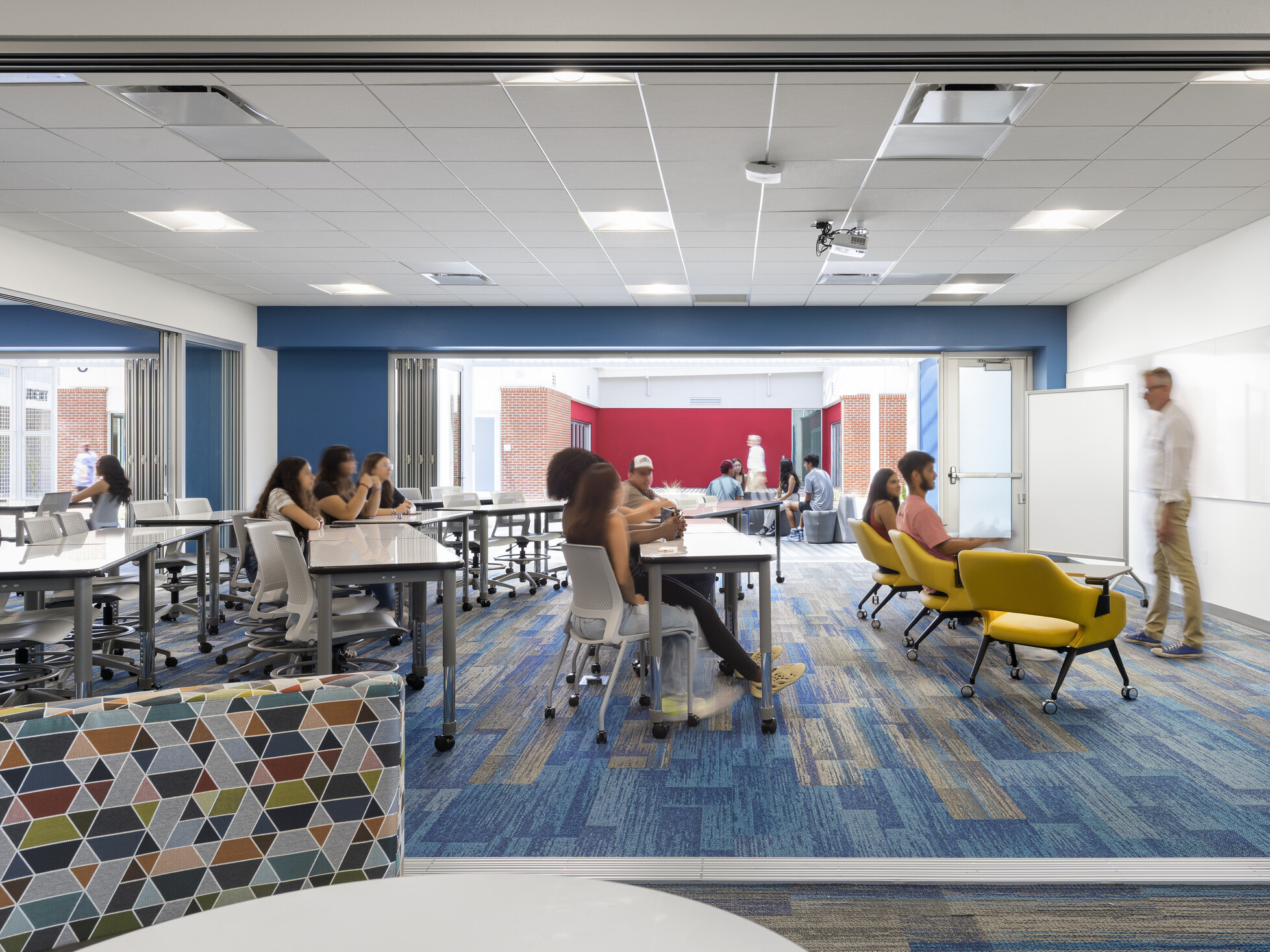 10 12
10 12 -
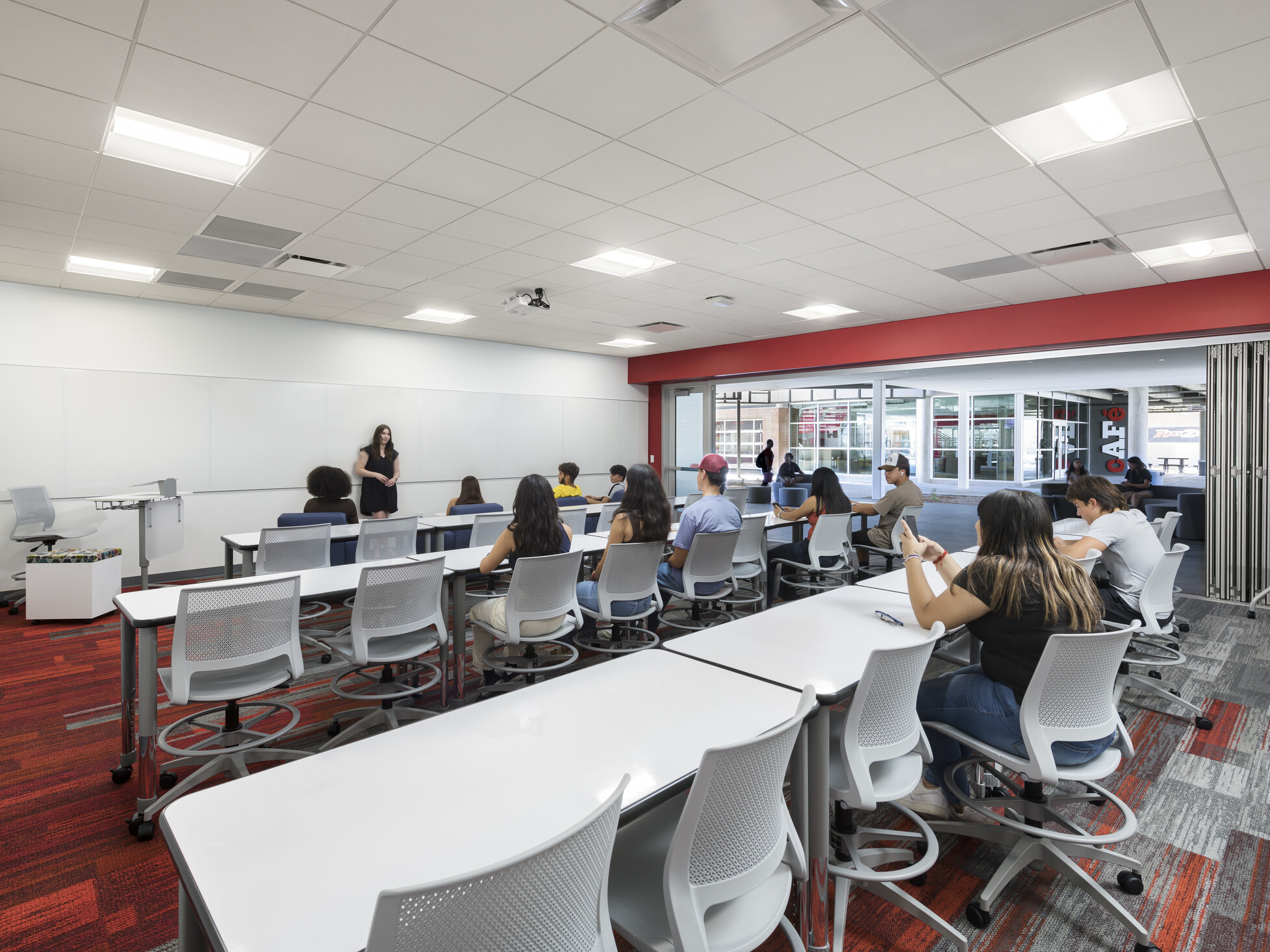 11 12
11 12 -
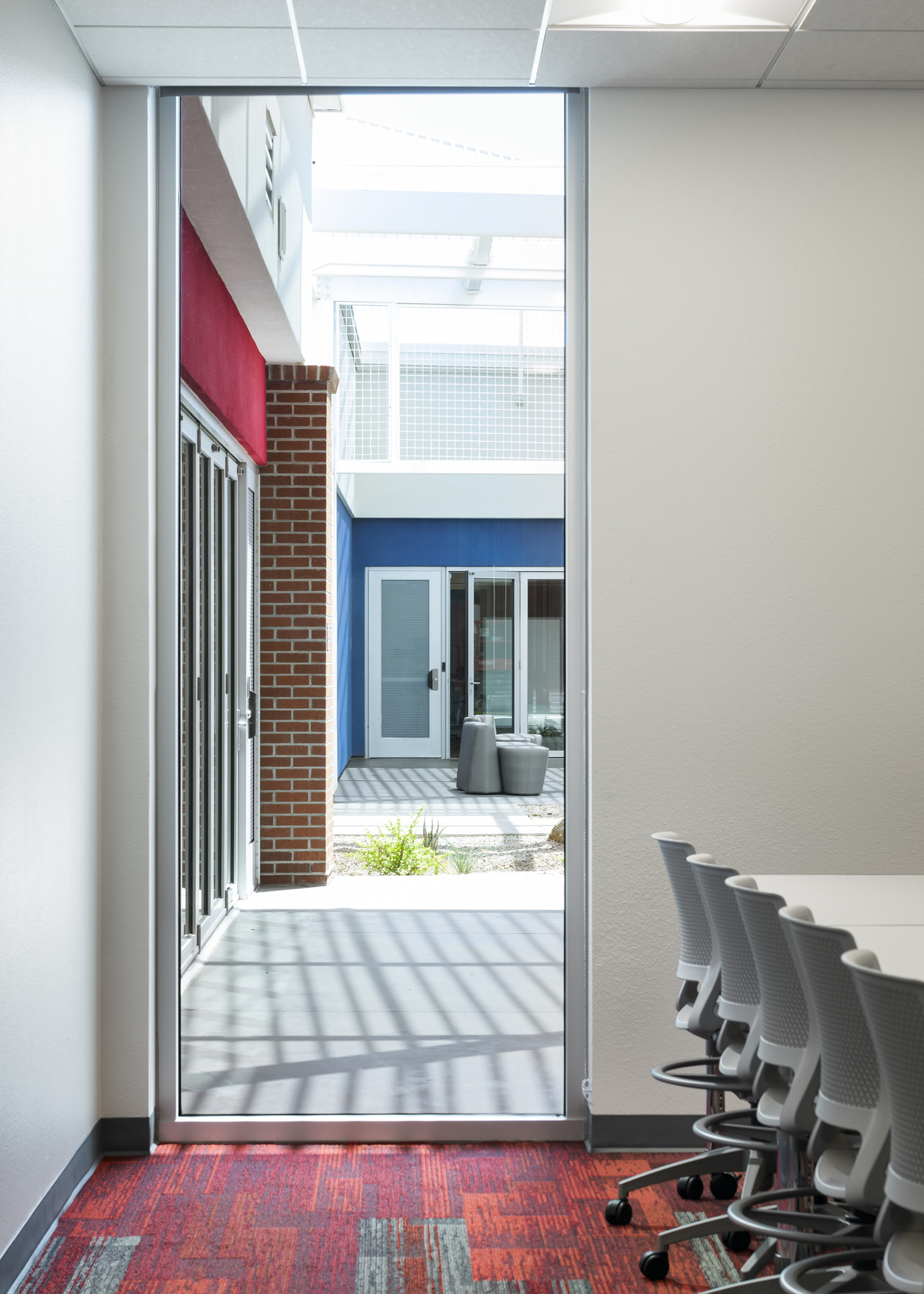 12 12Back to Start
12 12Back to Start
This significant remodel of our oldest and most historic campus brings the highest possible quality learning environment to the Agua Fria High School staff and students. The change to the Agua Fria High School campus is amazing and will support the very best in teaching and learning for our students."
Explore More Projects
