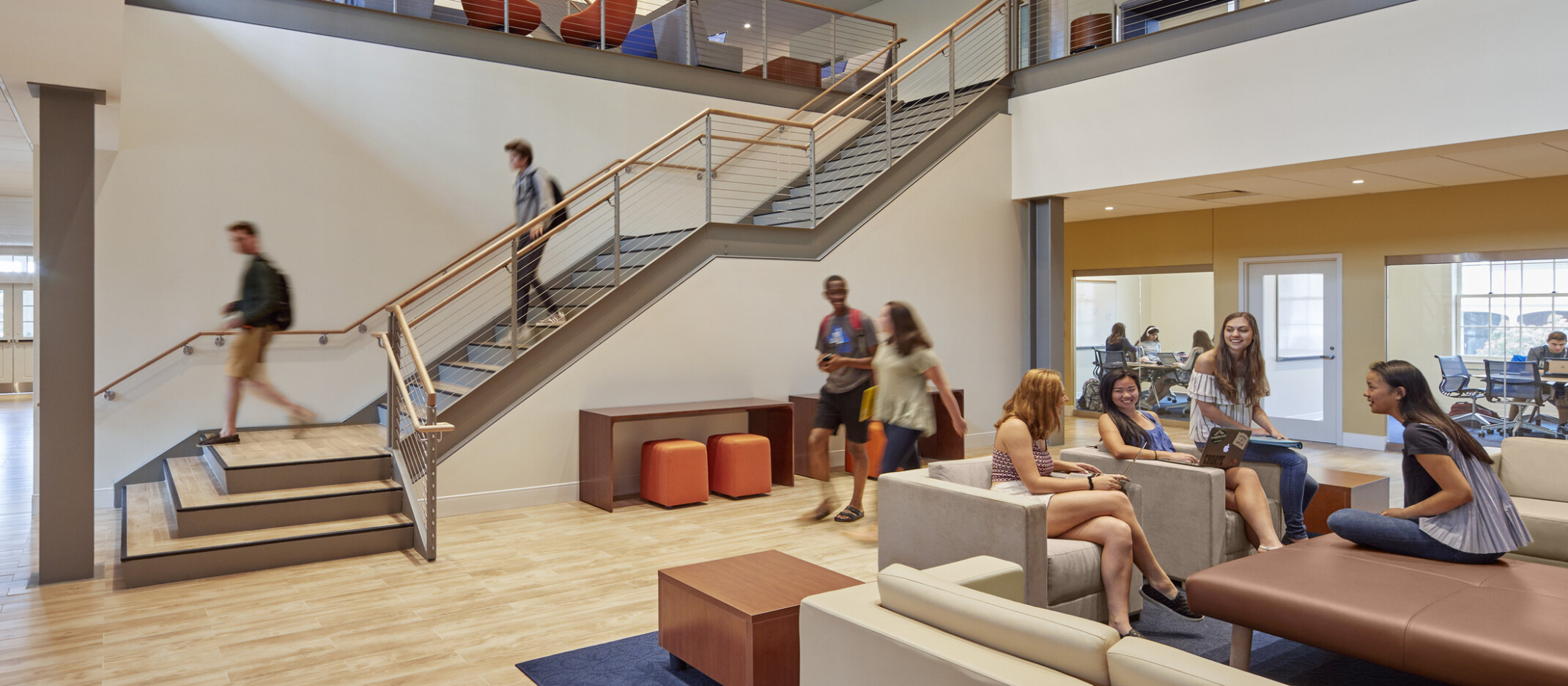St. John Hall Student Center is a hub of activity on the Choate campus, a co-educational boarding and day school for 860 students in grades 9-12. The 49,000-SF, three-story building houses social gathering and study spaces for all students. Our design incorporates modern features and a series of open, airy, and interconnected spaces to promote interaction among students and between students and faculty.
Locating the Deans’ offices in a discrete zone within the building promotes mentoring and counseling within an informal atmosphere. The center also consolidates important functions such as the school store, café, and student publications center, to better serve students in their daily activities.
The LEED Gold certified building joins the campus’ historic Hill House, offering students direct access to the updated college counseling office. DLR Group provided architecture and interior design services.

