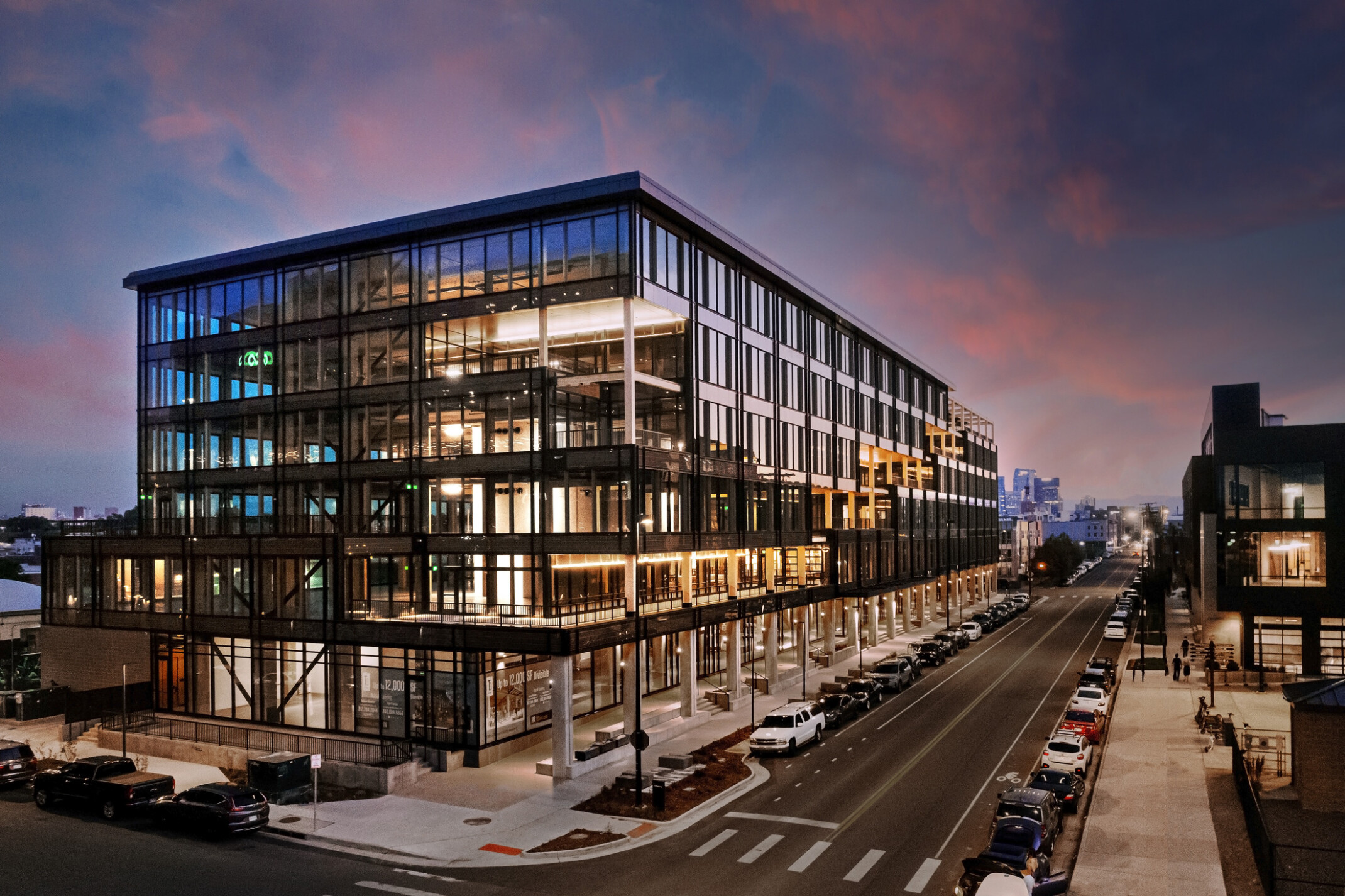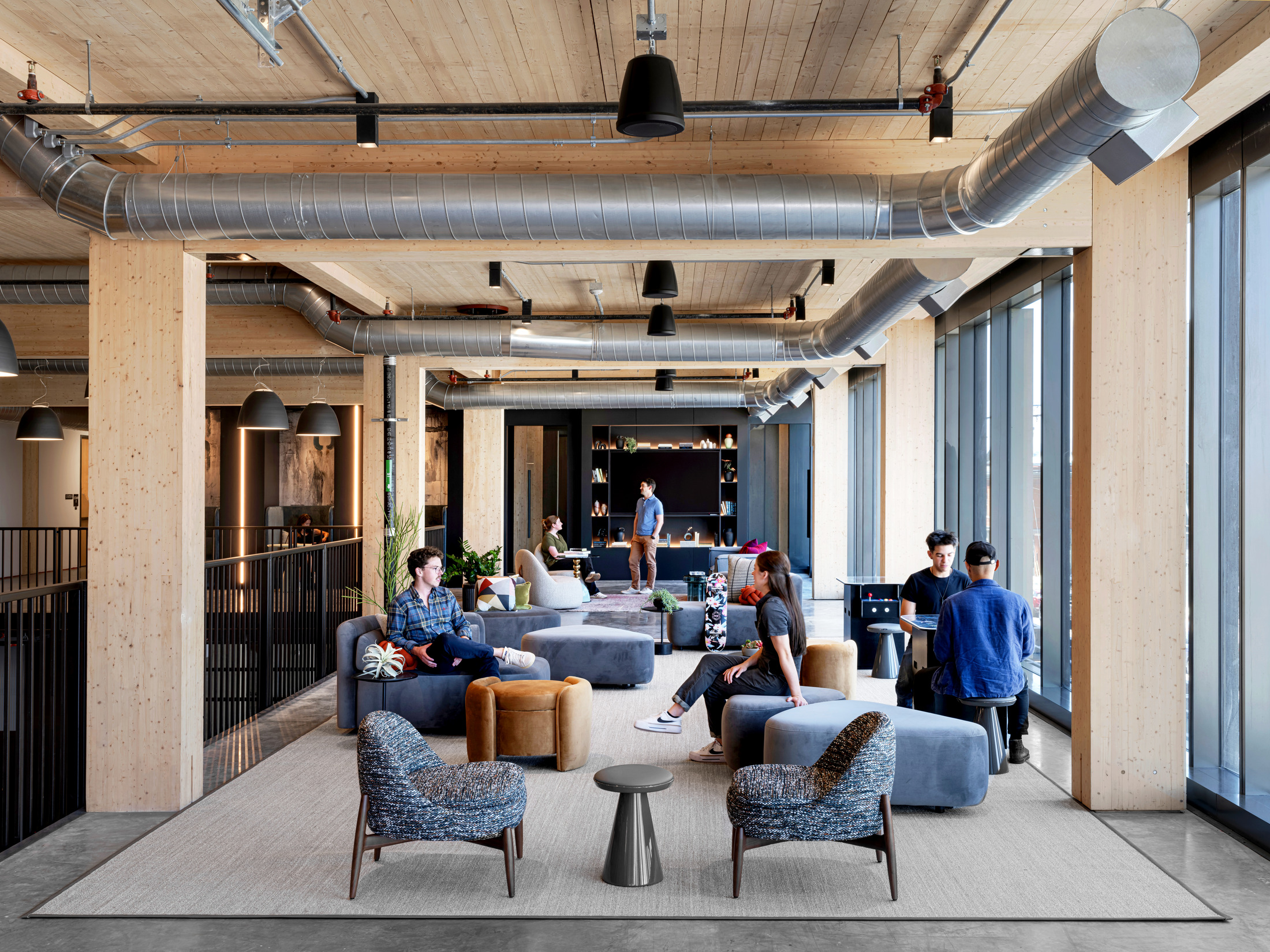In Denver’s River North neighborhood, an area rooted in industrial legacy and reimagined by artists, makers, and tech innovators, T3 RiNo sets a new benchmark for sustainable workplace design. The 384,000-SF development comprises five stories of timber-framed office space above ground-floor retail, crafted to attract forward-thinking companies seeking authenticity, flexibility, and environmental performance.
Built using a glulam post-and-beam frame with concrete-topped cross-laminated timber panels, T3 RiNo is the first Type IV-HT heavy timber building approved by the City of Denver. The exposed structure celebrates the warmth and authenticity of wood while meeting high-performance goals for energy use, indoor air quality, and acoustic comfort. A transparent facade reveals the timber grid to the street, while the interiors prioritize daylight, biophilia, and human connection.
Generous 12-foot ceilings, outdoor terraces, and robust wellness amenities contribute to a workplace environment that is both sustainable and restorative. Each floor operates on a multi-zone HVAC system, minimizing energy loads and allowing for clean integration within the wood structure. Achieving both LEED Gold and WELL Silver certification, T3 RiNo represents the next generation of sustainable, occupant-focused workplace environments. Pre-leased in its entirety, the property now serves as the regional headquarters for Colorado’s largest energy provider, demonstrating that building with timber is not just a design decision, but a business advantage.
DLR Group worked as Architect of Record in collaboration with Pickard Chilton Architects.

