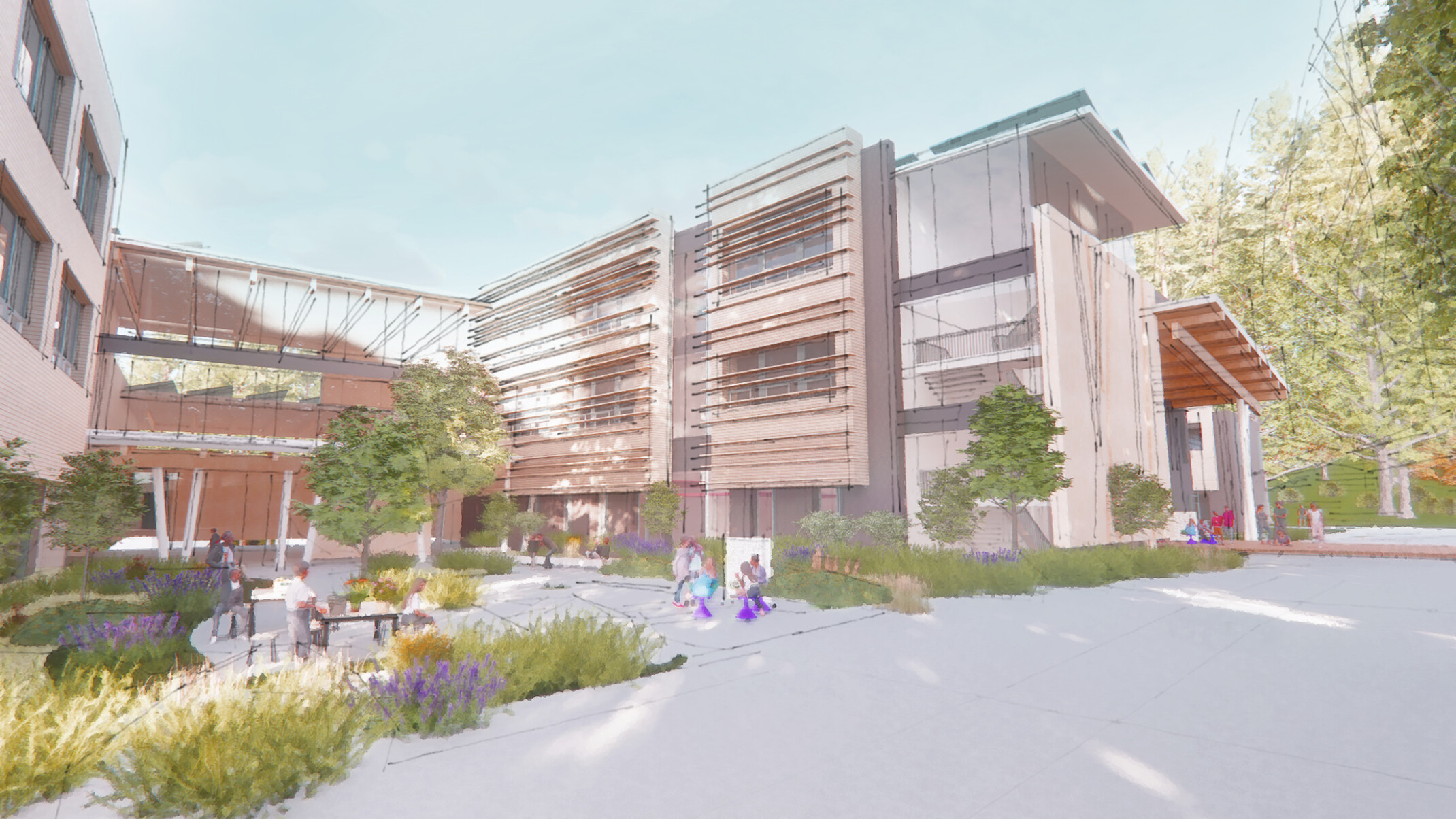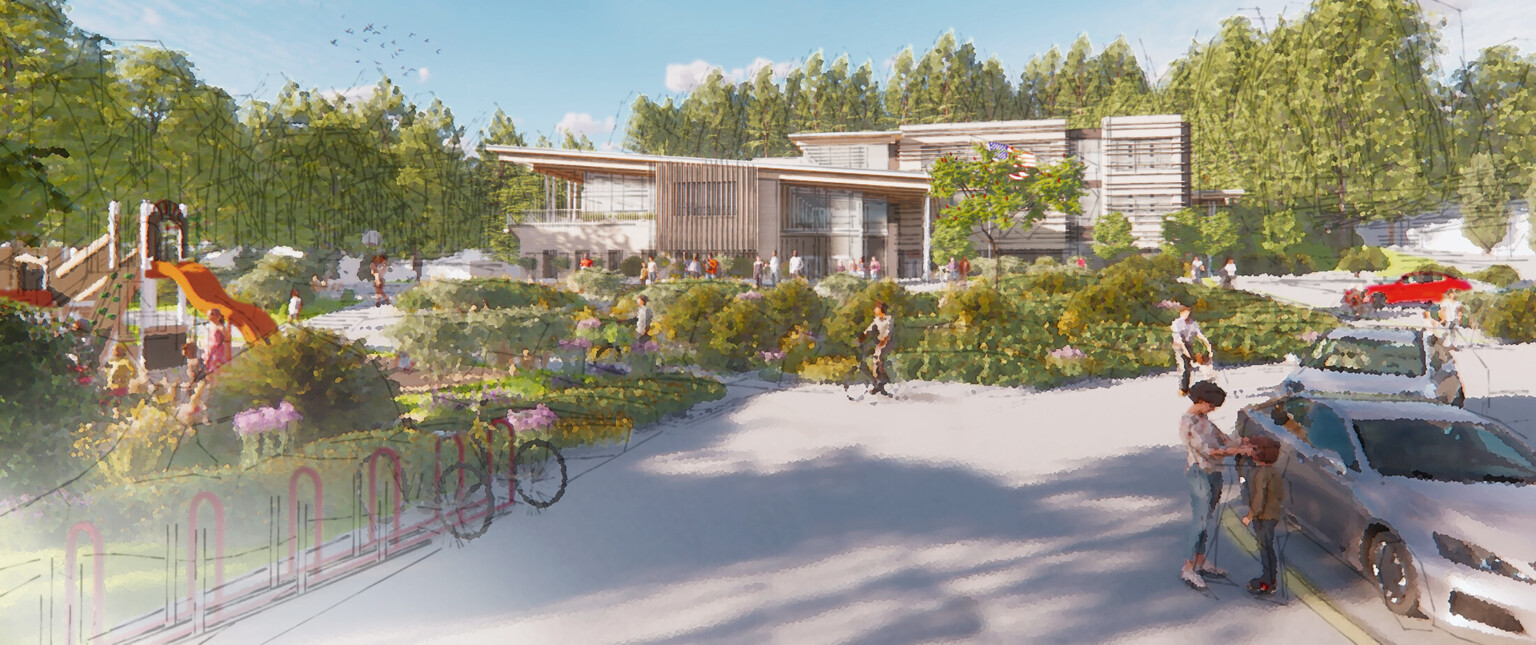As Seattle Public Schools’ first net zero energy school, John Rogers Elementary School achieves the district’s vision for its climate change, sustainability, and clean energy resolutions and policies. Our design prioritizes the safety and well-being of students and faculty by utilizing intentionally designed spaces for passing conversations and moments of connection between students and staff. We use large open areas for staff and students to maintain visual connection, which also enhances the safety of the building. Plus, 100% of the regulatory occupied space within the building has access to natural daylight.
The existing site includes substantial constraints due to a steep elevation change and a large plot of liquifiable soil, limiting site options for both the facility and parking. The previous site was two-tiered, which limited access to entrances and lower play areas. Our design team delivers reimagined entrance and access points, making the building more welcoming, accessible, and safer. We utilized daylighting analysis and diagrams to define the best buildable area on the site to meet the clients’ standards, which creates an engaging environment for learning.
The unique campus encompasses 82,000 SF of learning space to serve 500 students from PreK-5th grade. It incorporates landscape, play, and garden areas across the sprawling site. The new school complements the surrounding neighborhood as a family resource and a node for community events. The school is scheduled to open in fall 2025. DLR Group is providing architecture, engineering. interior, and high-performance design services.



