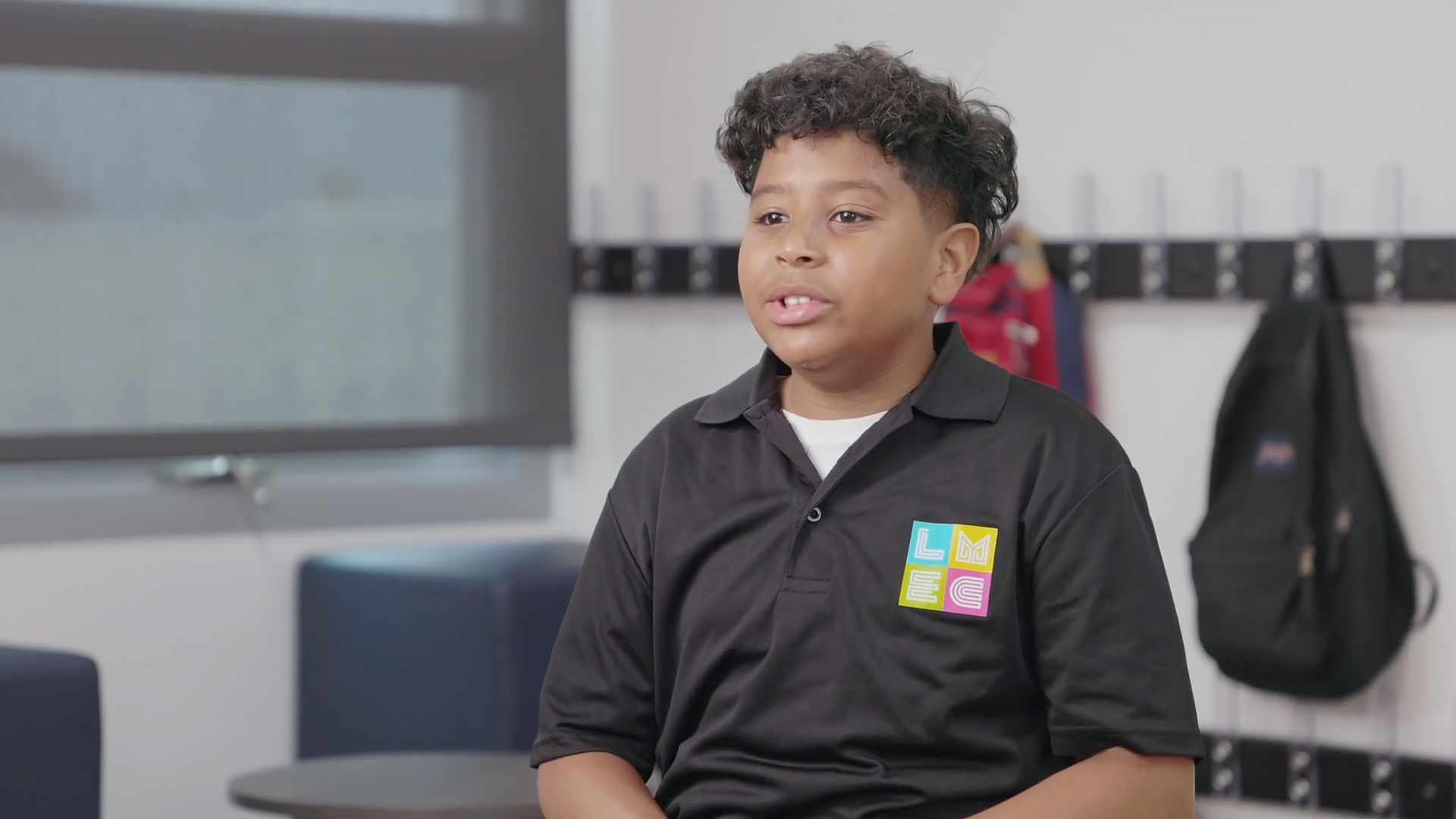
Learn how we guided a group of educators transitioning from an existing school to a new campus and a new learning model.
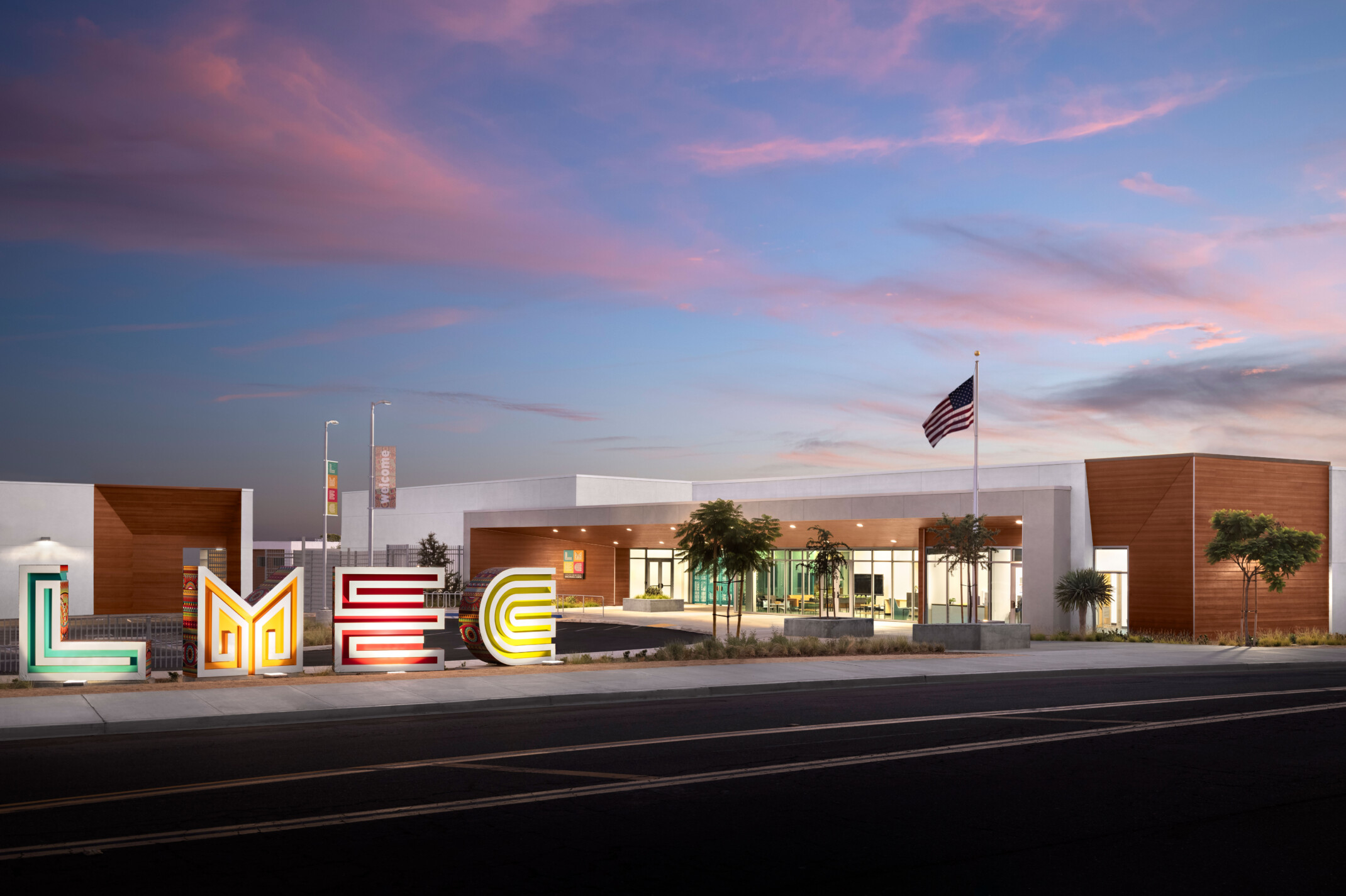
Project Location
San Diego, CA
Client
San Diego Unified School District
Area
241,000 SF
Program
TK – 12, child development center
This campus is a walkable neighborhood learning center, inspiring students and engaging parents. Student-focused learning environments are designed to support hands-on activities, teamwork, critical-thinking, and problem-solving skills for learners of all ages.
As a public Montessori school, the TK-8 campus puts students at the center of learning. Montessori focuses on the whole student including social, emotional, intellectual, and physical development. Students learn and explore at their own pace to become critical thinkers. Additionally, the TK-8 campus offers classes that integrate with career pathways at the high school located on the same site. The learning commons is adjacent to two STEM spaces, resulting in a vibrant environment where young students create, research, think, and present to their peers. Classroom villages are designed around collaboration spaces to promote flexible learning.
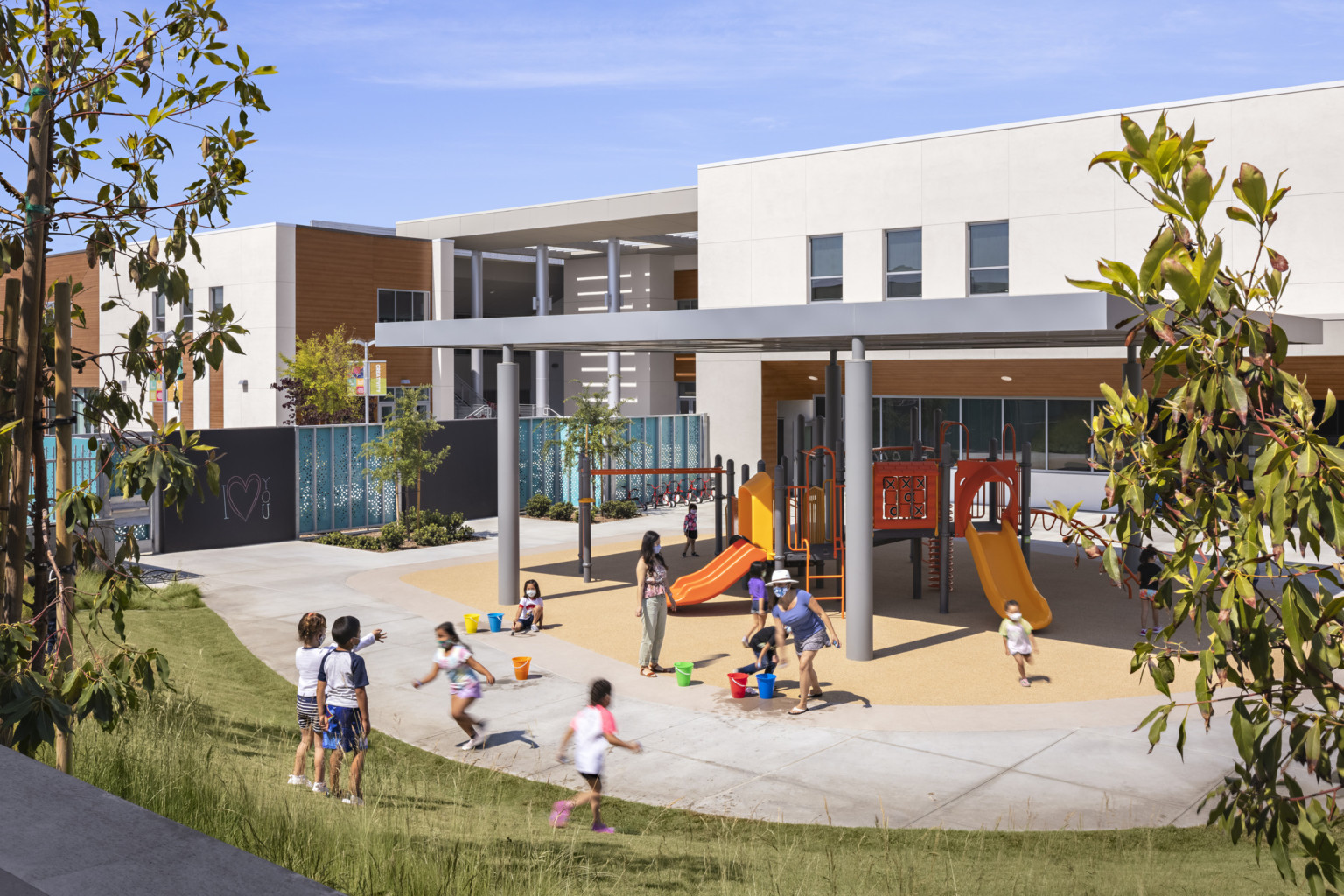
The TK-8 educational environments are designed to support hands-on learning, teamwork, communication proficiency, critical-thinking, and problem-solving skills.
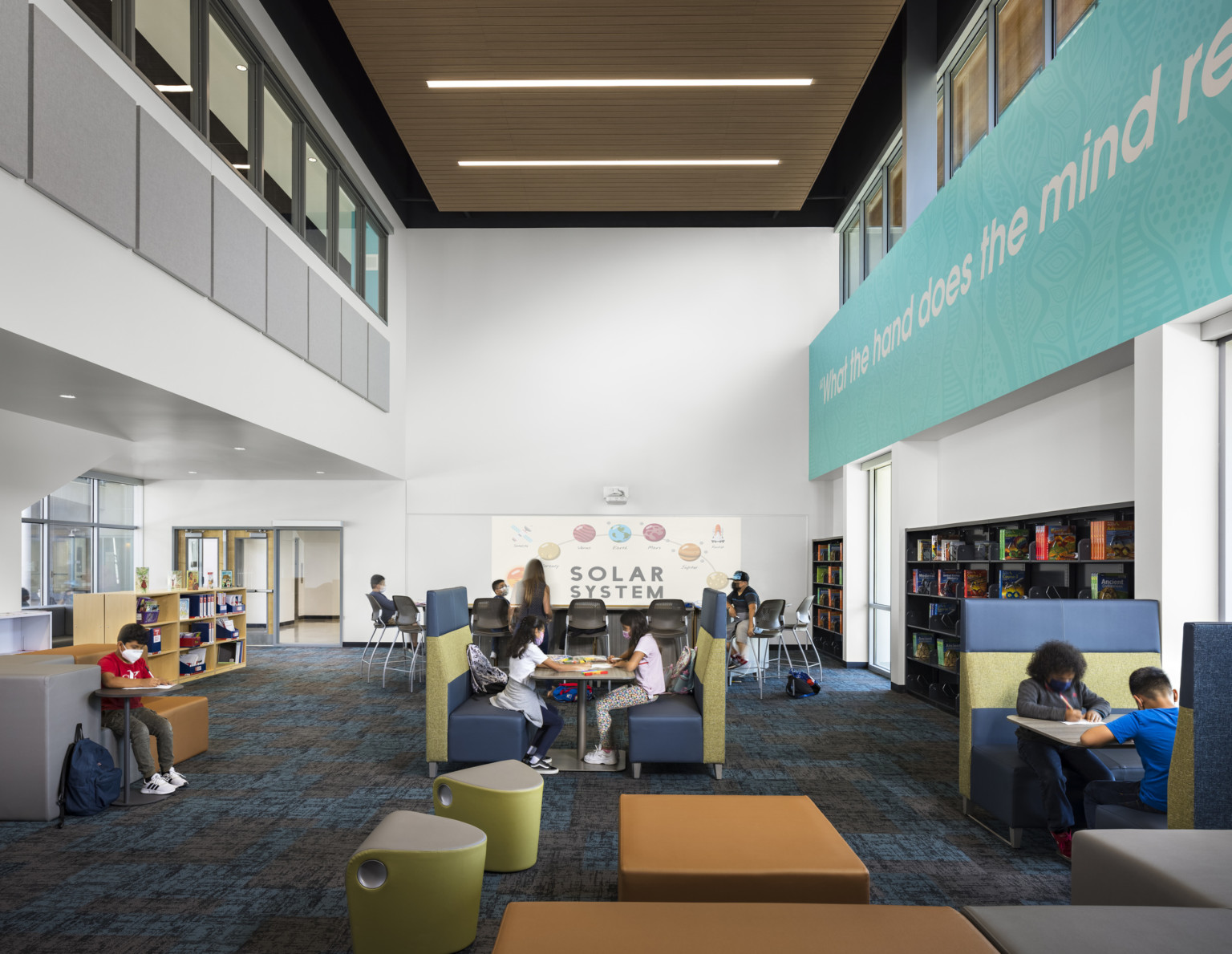
The traditional library is re-envisioned as a collaborative learning commons, where students gather, socialize, and showcase their work.
Logan Memorial Educational Campus offers students something previously missing from their educational journey – a high school in their local neighborhood. The 9-12 school features career pathways in health sciences and design engineering, areas of exploration defined in partnership with community members during the planning phase. The two programs come together at the center of the building in a large tiered collaboration space that accommodates group presentations and is a social area for students before and after class. Throughout the entire campus are maker spaces and design labs with 3D printers, laser cutters, and other equipment to prototype and create manufactured work. Roll up doors connect the design labs to outdoor covered work areas where welding and construction type activities happen.
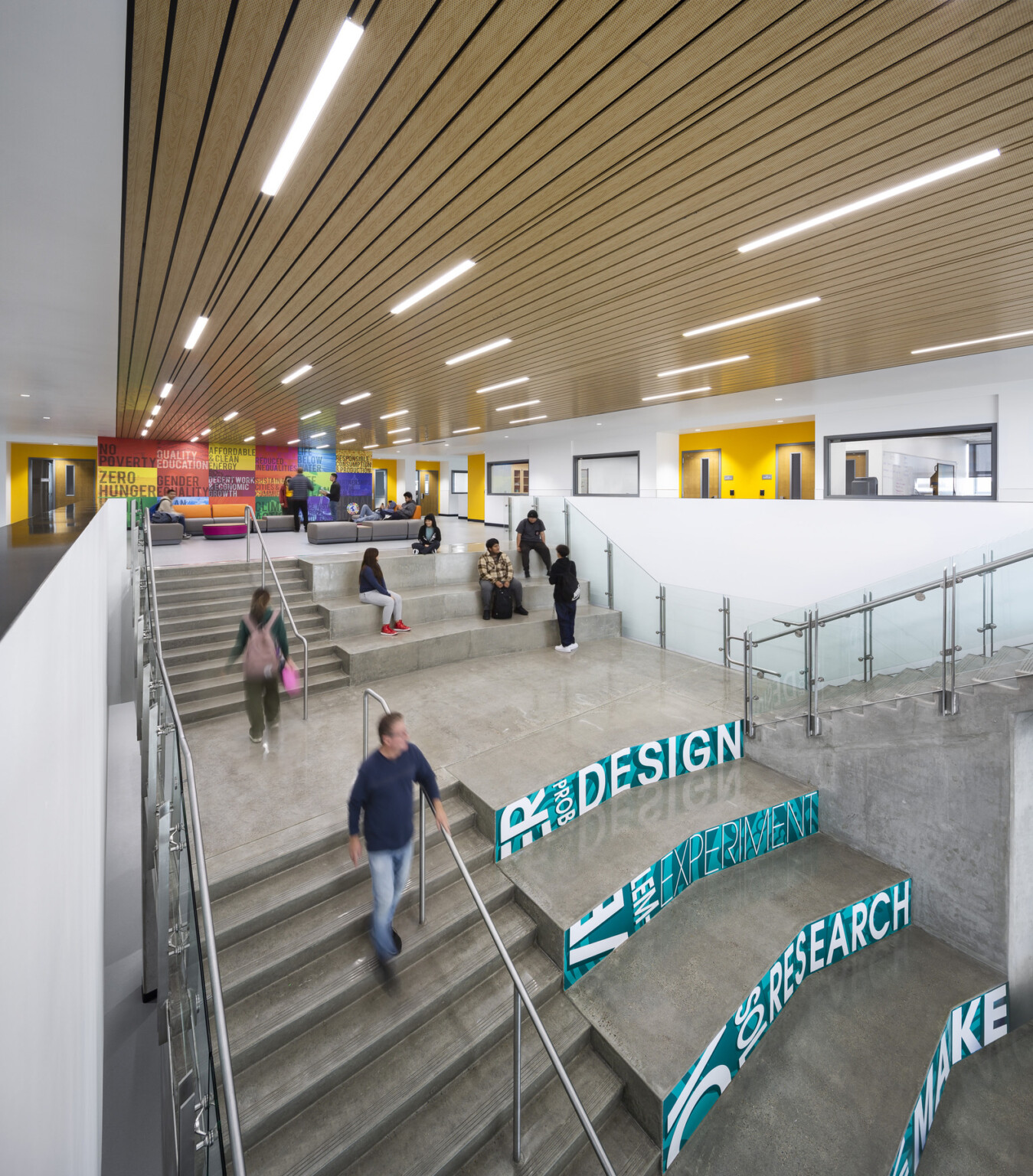
By locating the learning commons adjacent to the career and counseling center, our design creates a space that supports socialization, on-line course work, and ultimately is a place where students want to be.
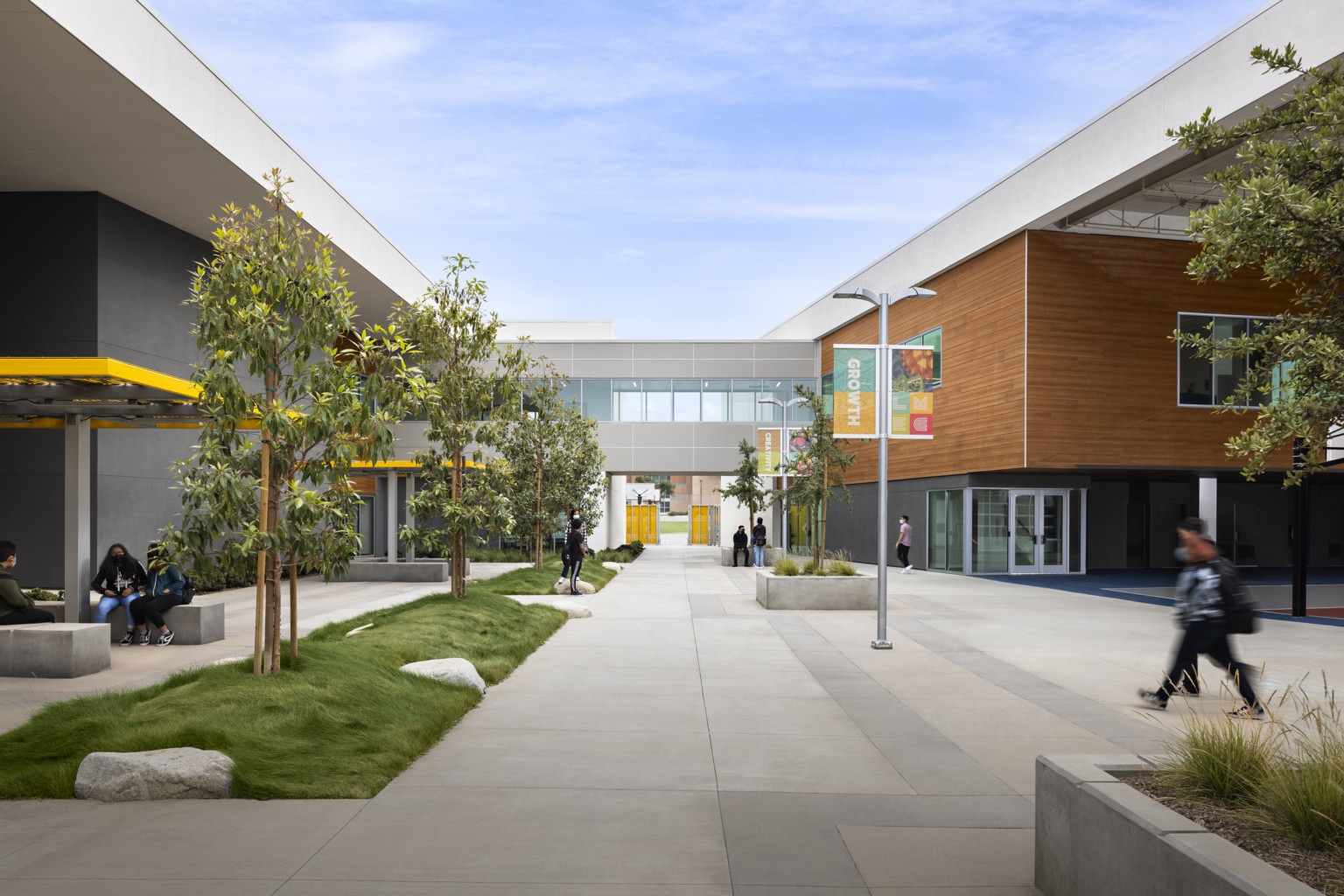
The two entries that serve 7-8 and 9-12 students are arranged around the campus paseo, which serves as a connector between the campuses and creates inviting outdoor spaces that are easy to supervise.
Logan Heights is one of the oldest and most culturally rich urban neighborhoods in San Diego. The campus integrates and engages with the surrounding community through on-site facilities including a childhood development center, preschool, wellness center, externally run health clinic, community rooms, and joint use of the local City branch library and community center. The childhood development center provides the Logan Heights community with care and enrichment programs for infants through two years, while community rooms assist families through enrichment programs focusing on nutrition education, health, and social services.
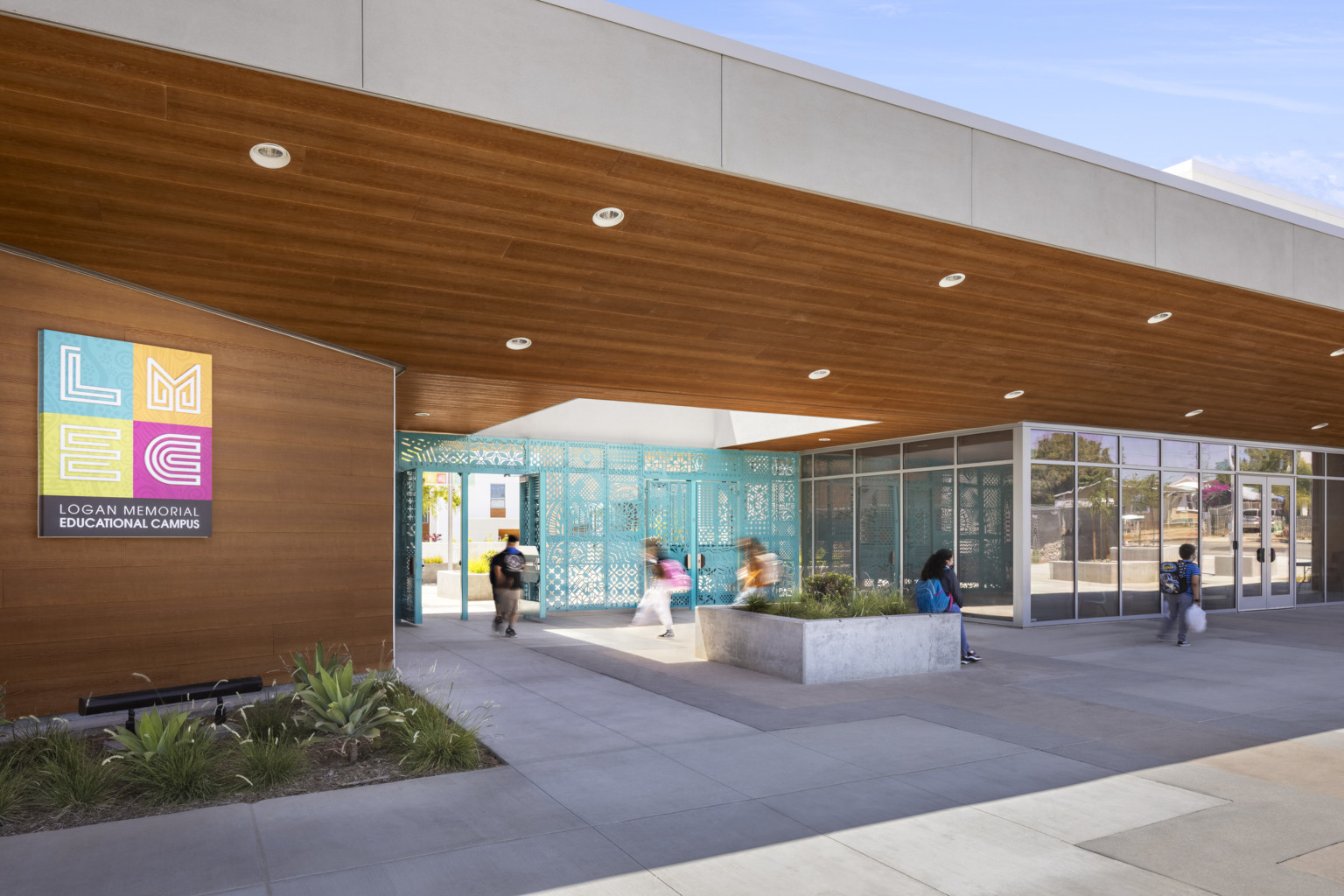
An art master plan engages the local arts community and integrates murals, signage, and ornamental metal works into our design.
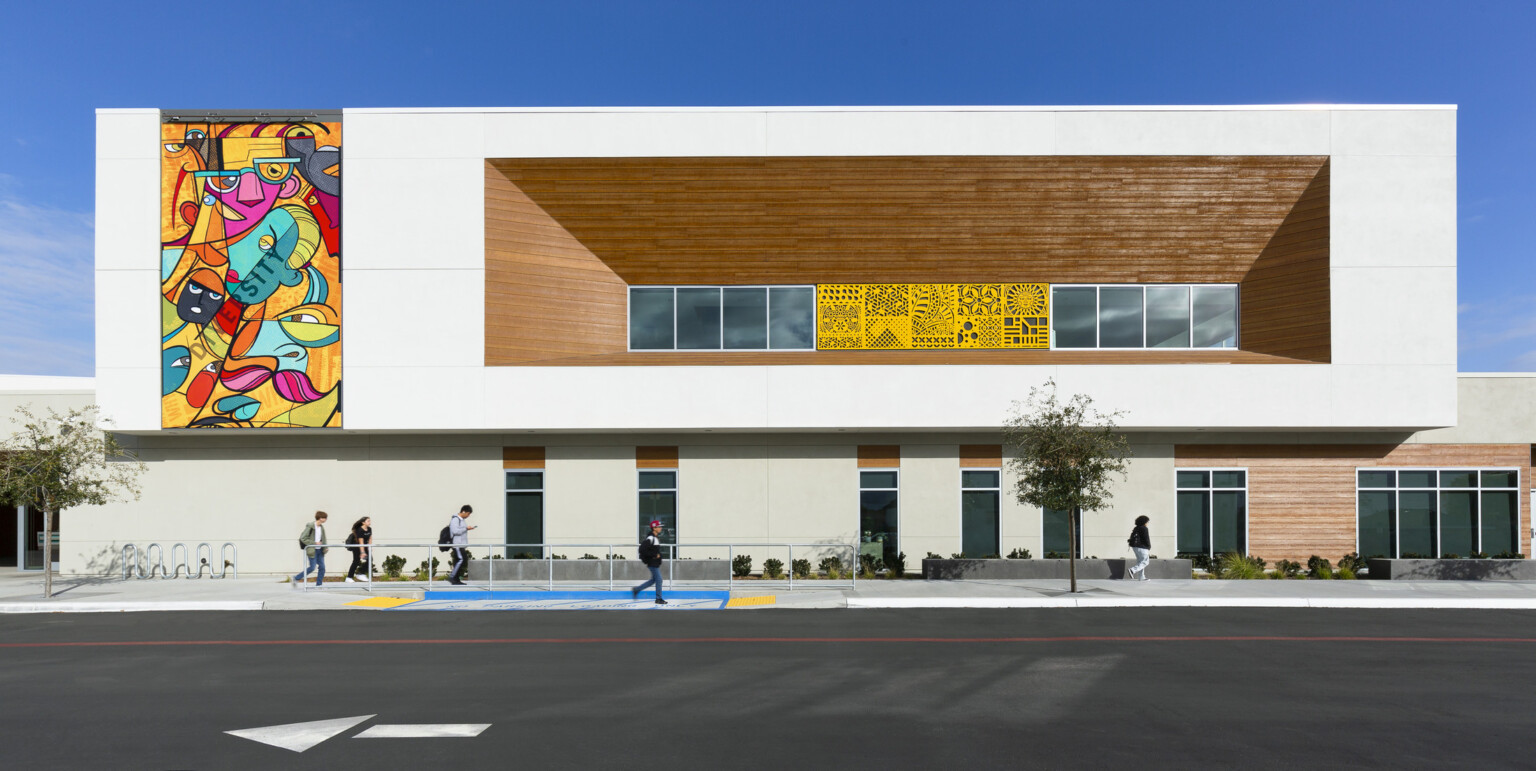
Each of the eight large-scale exterior building panels abstractly represent one of the core concepts of the school: community, compassion, creativity, growth, leadership, collaborate, inspire, and innovate.
The project is Collaborative for High Performance Schools-designed, a program aimed to reduce energy consumption in California’s K-12 educational facilities. In addition to CHPS, the district is eligible to receive financial incentives based on project performance for new construction and renovation projects through Savings by Design, a program offered by San Diego Gas & Electric.
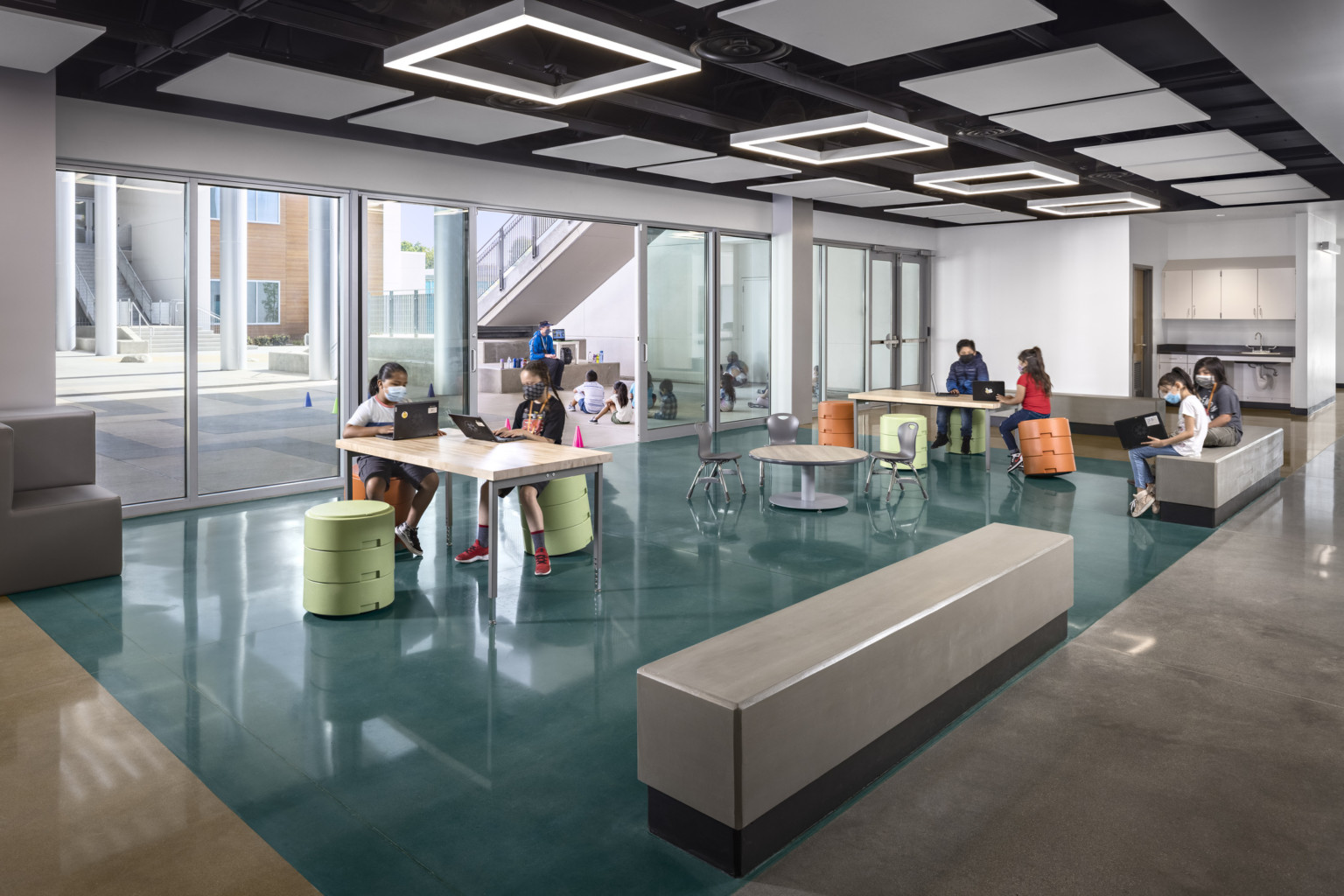
Our design focuses on student wellbeing. High performance attributes for the campus include natural ventilation, and materials that promote energy and water efficiency, maximize the use of natural lighting, improve indoor air quality, utilize recycled materials, and create acoustical conditions conducive to optimal learning environments. The project is targeting net zero energy use with over 55,000 SF of photovoltaic panels.
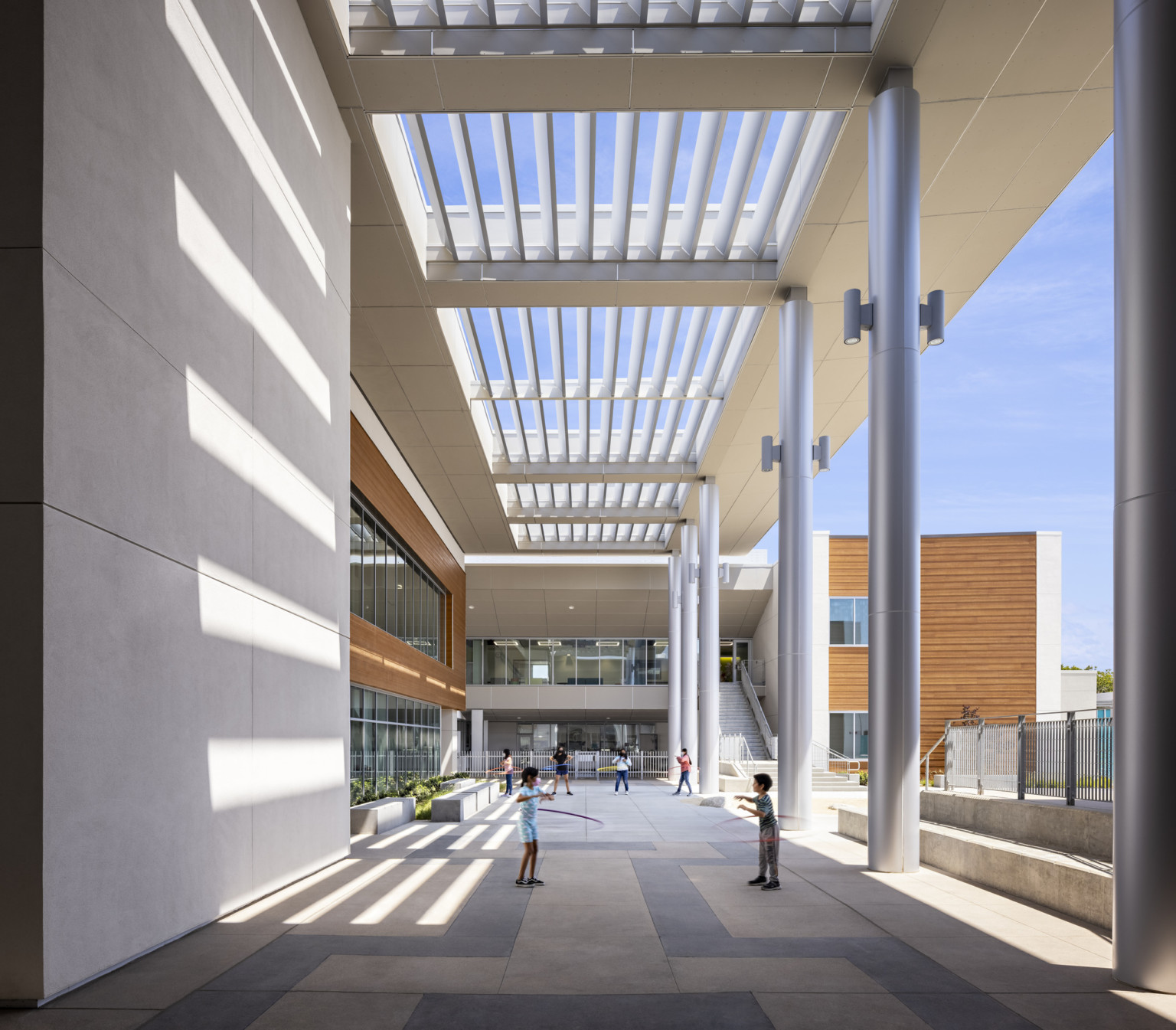
Building systems and materials focus on minimizing material, water, and energy use. Three existing buildings are repurposed to new uses to reduce the campus' carbon footprint.

Learn how we guided a group of educators transitioning from an existing school to a new campus and a new learning model.