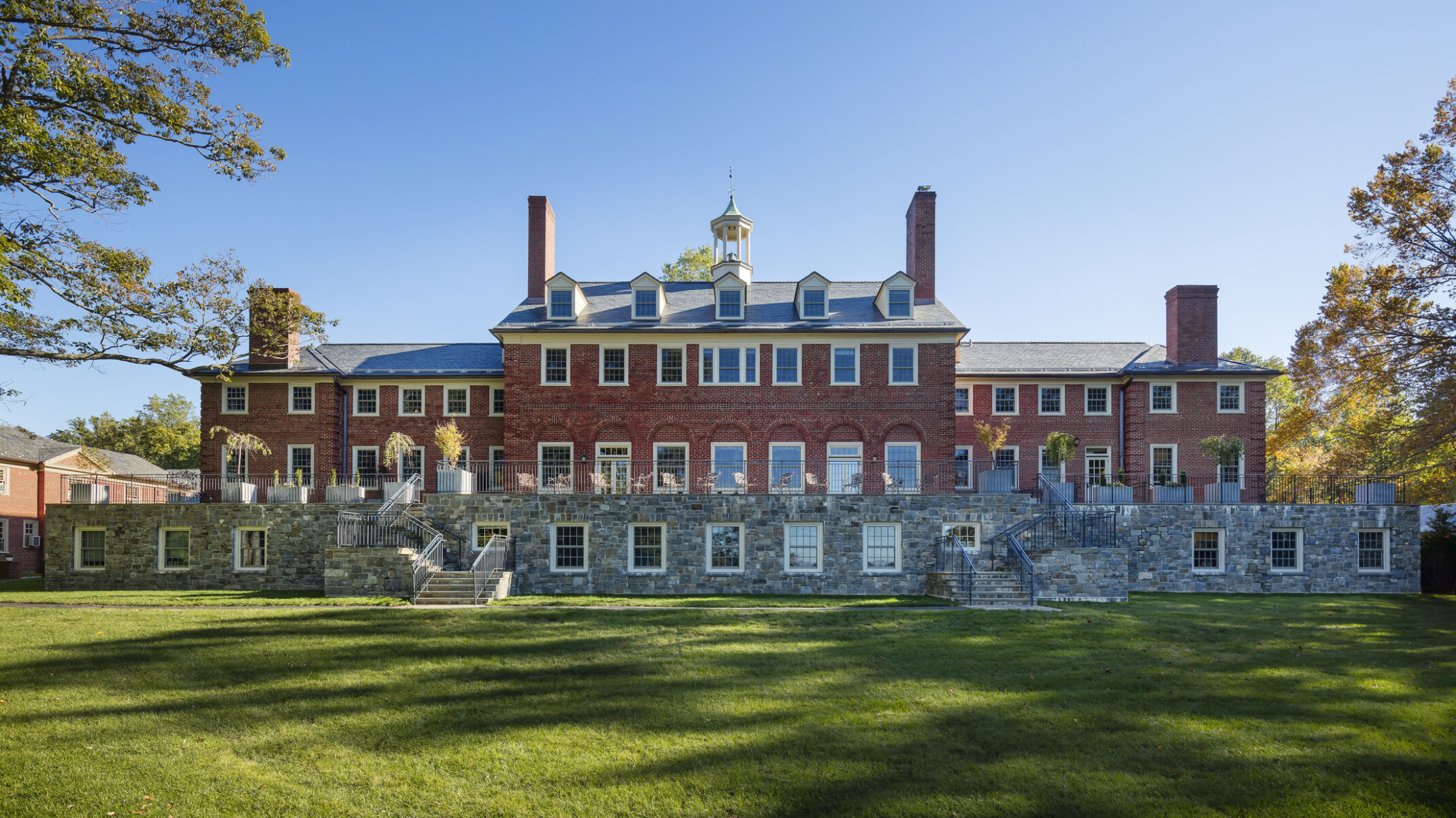The Madeira School is an all-girls boarding and day school located in McLean, Virginia, just minutes from the nation’s capital. Our design for the renovation and expansion of five historic dormitory facilities is the result of the firm’s recent Residential Feasibility Study. The phased solution, which includes over 5,000 SF of additions and 68,460 SF of renovations, transforms every square inch of the five dormitories for more modern living spaces for boarders.
Renovations include the addition of a second faculty apartment per dormitory. A central communal area is now located on the first floor to encourage socialization among students. Site work enhancements include upgrades of new granite curbing, paving, and plantings and a redesigned adjacent quad for more usable gathering spaces. Upgraded mechanical, electrical, and plumbing systems, and a new underground heat source improve the indoor environment for all users. DLR Group provided architecture and interior design services.

