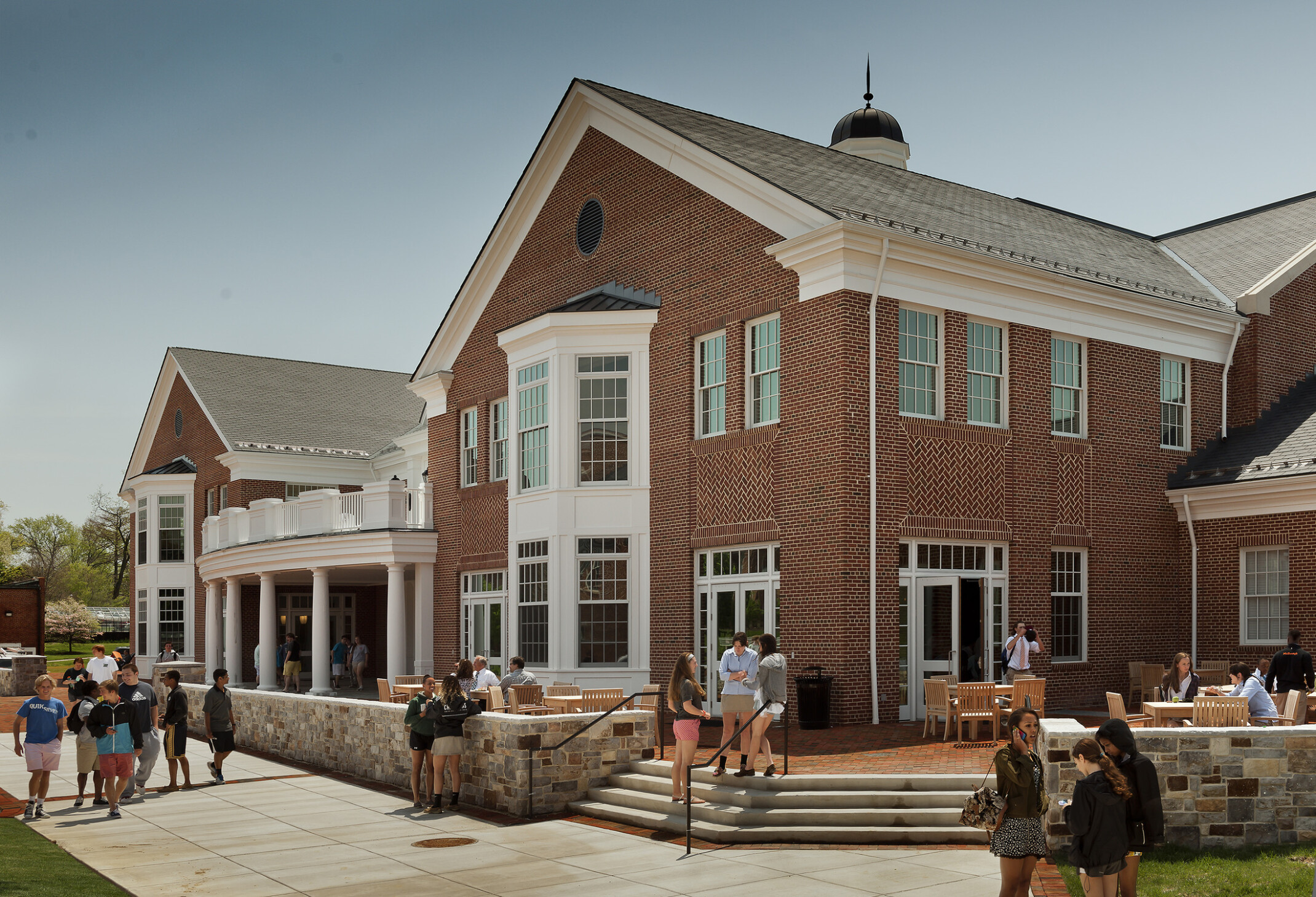As the central hub of the sprawling 800-acre campus, the new Edward St. John Student Center at McDonogh School frames the newly created quad. The three-story structure serves as the front door to campus, providing spaces for formal dining, casual grab and go food, and visual and performing arts. Various dining options include a 650-seat grand dining hall for the middle and upper school with an impressive two-story vaulted ceiling, as well as a separate dining hall for the lower school.
The building welcomes students, staff, and visitors on the lower level, leading to a grand central stair in the three-story lobby. Interior finishes include warm colors and cherry wood cladding throughout the building. Natural light enters through expansive fenestrations, deep terraces, and a large iconic eyebrow window on the north side of the building.
Our design unites the campus with a Georgian style that reflects the strong traditional elements of existing surrounding facilities. It features a large copper cupola, chimneys, red brick, and a gray stone base. DLR Group provided architecture and interior design services.

