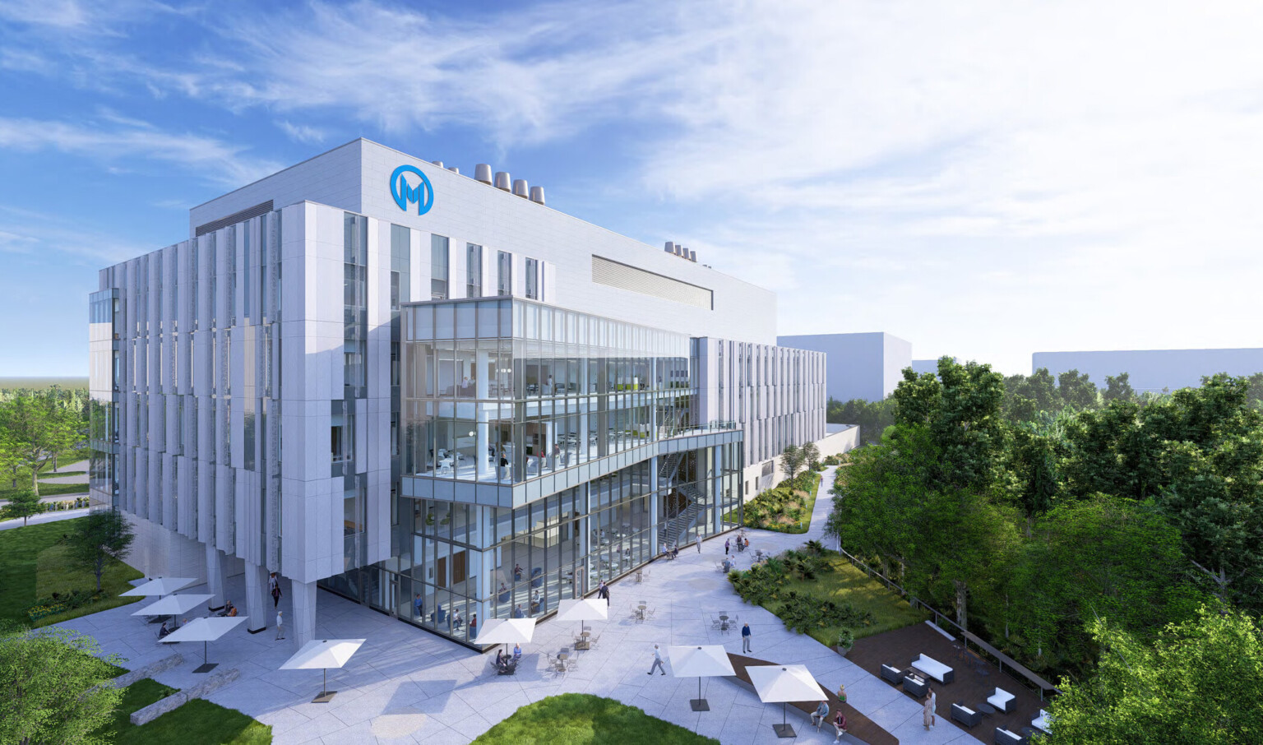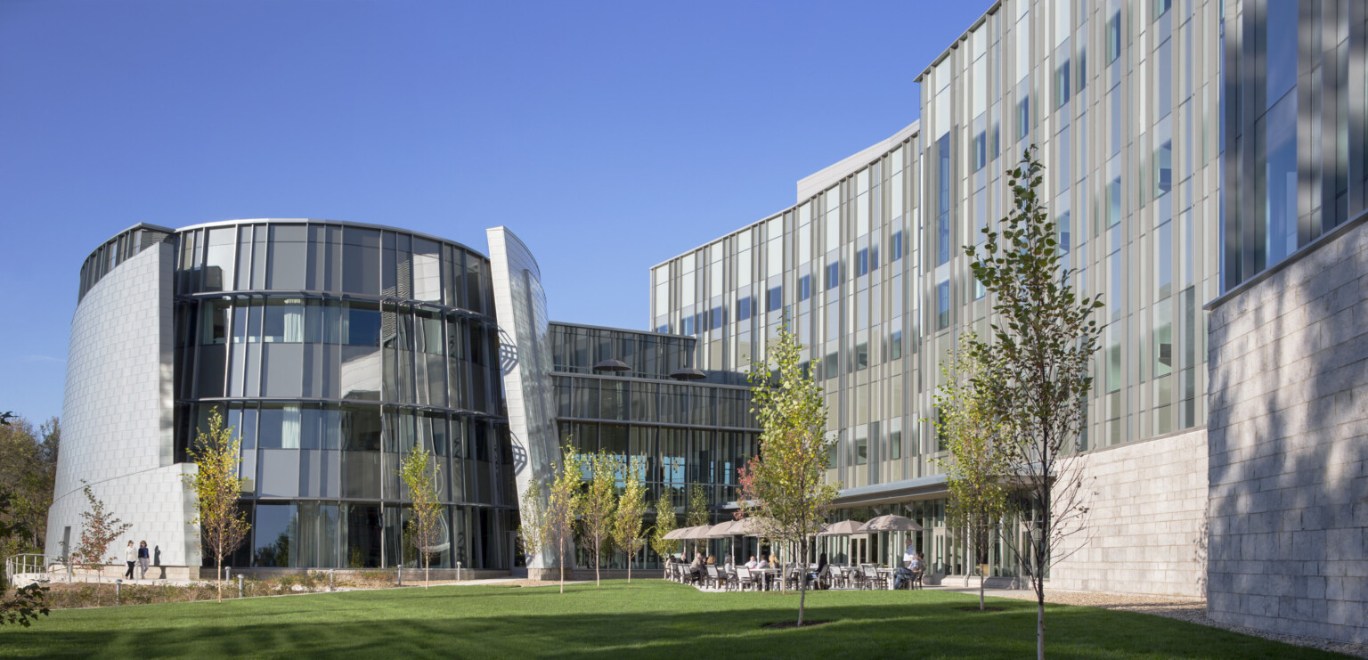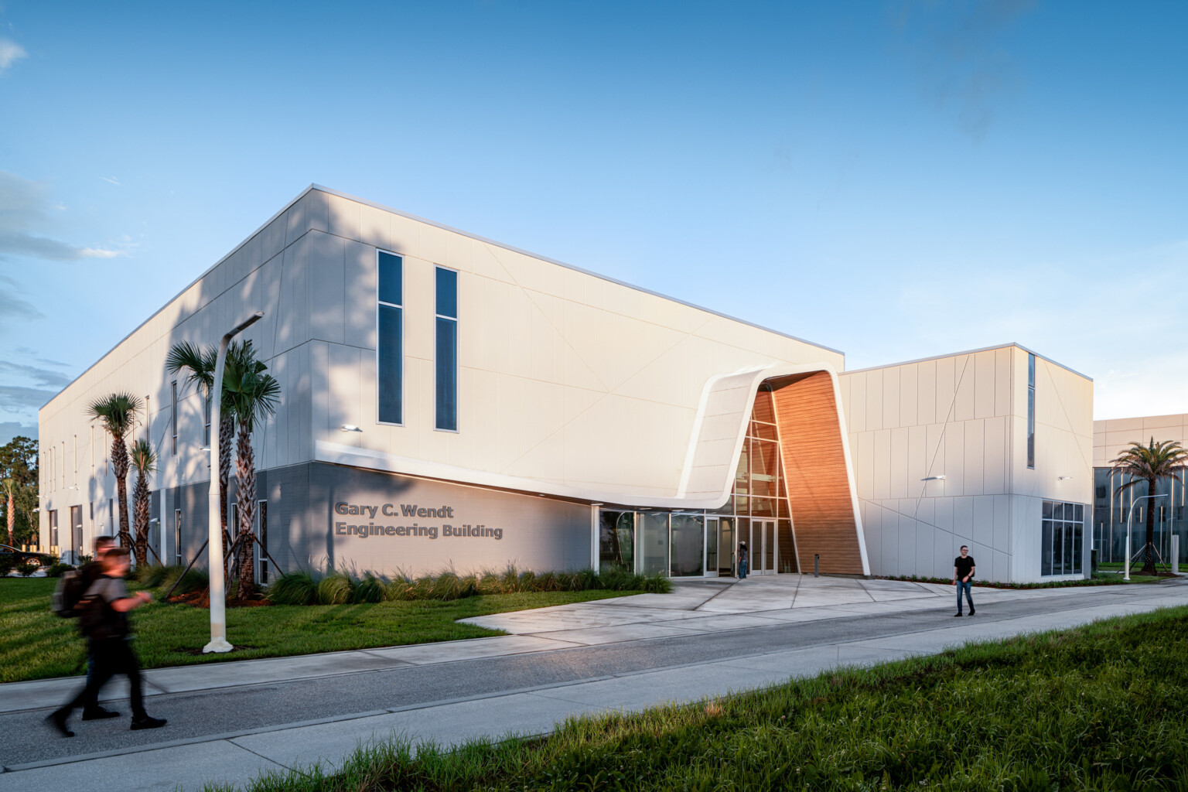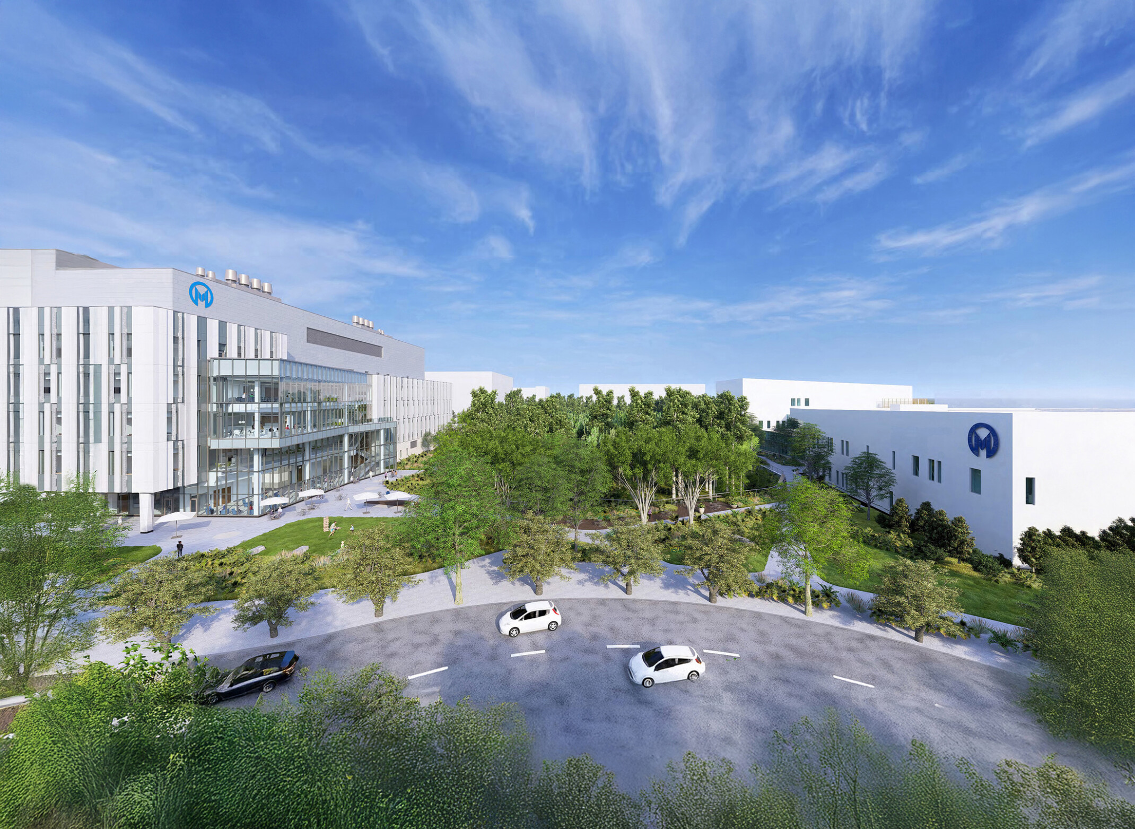
Moffitt Discovery & Innovation Center / Cancer Center
Designing the Future of Cancer Care
Project Location
Tampa, FL
Area
368,000 SF
Client
H. Lee Moffitt Cancer Center and Research Institute Hospital, Inc.
Project Type
Outpatient
At the new Speros FL campus in Land O’Lakes, Florida, Moffitt Cancer Center is transforming the future of cancer care by integrating translational research and outpatient treatment into a unified, nature-connected environment. The organization’s vision is to accelerate discovery and deliver compassionate care by co-locating cancer biology, drug development, biomedical engineering, and advanced clinical services. DLR Group | Tsoi Kobus Design’s design fulfills this ambition through two flagship facilities that prioritize human experience and scientific advancement.
The Discovery and Innovation Center fosters collaboration with transparent lab environments, a central interaction zone, and views of protected wetlands that ground the space in place. Adjacent to it, the Ambulatory Clinic and Proton Therapy Unit reimagines outpatient care through a hospitality-driven lens, offering restorative sightlines, warm materials, and intuitive circulation. Together, these buildings establish a cohesive architectural identity and set the tone for a campus designed to heal, innovate, and inspire.
The scope of work for the Speros FL campus included two anchor facilities totaling over 360,000 SF. The 250,000-SF Discovery and Innovation Center spans four finished floors with two shelled for future expansion, housing BSL-2 labs, a vivarium, and modular infrastructure for resilience and flexibility. The 111,800-SF Ambulatory Clinic and Proton Therapy Unit integrated photon and proton therapy, imaging suites, infusion therapy, and oncology clinics. Both buildings were carefully sited to preserve views of adjacent wetlands and support long-term campus growth. Prefabricated shafts, modular MEP systems, and high-performance materials reduced construction time and enhanced sustainability. The clinic’s exterior envelope used precast concrete panels paired with biophilic interiors to create a calming atmosphere. As the first two buildings on the 775-acre campus, planned for 140 buildings and 16,000,000 SF, they formed the foundation of a visionary healthcare and research ecosystem. DLR Group | Tsoi Kobus Design provided architecture, engineering, interiors, planning, and high-performance design services.
-
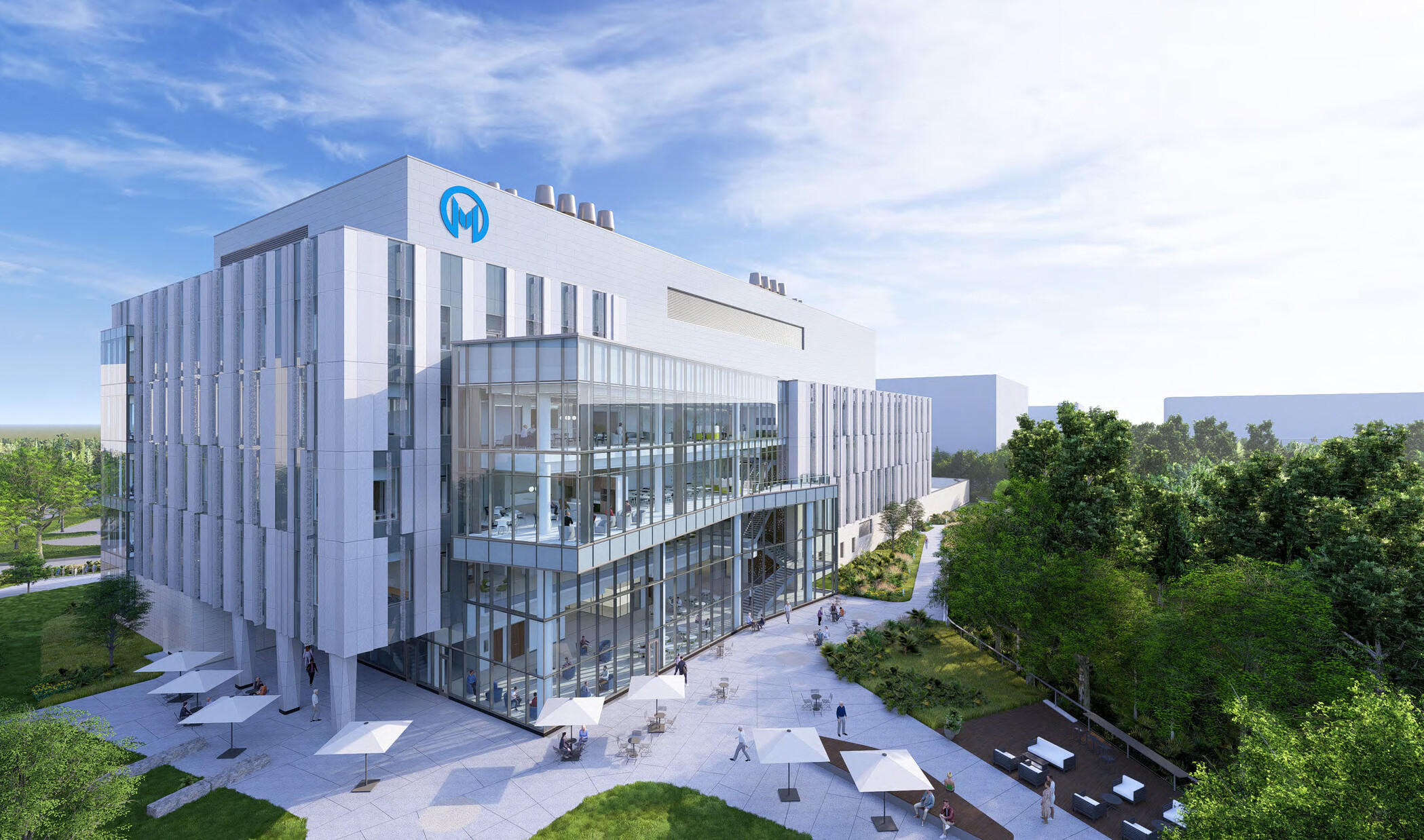 1 10
1 10 -
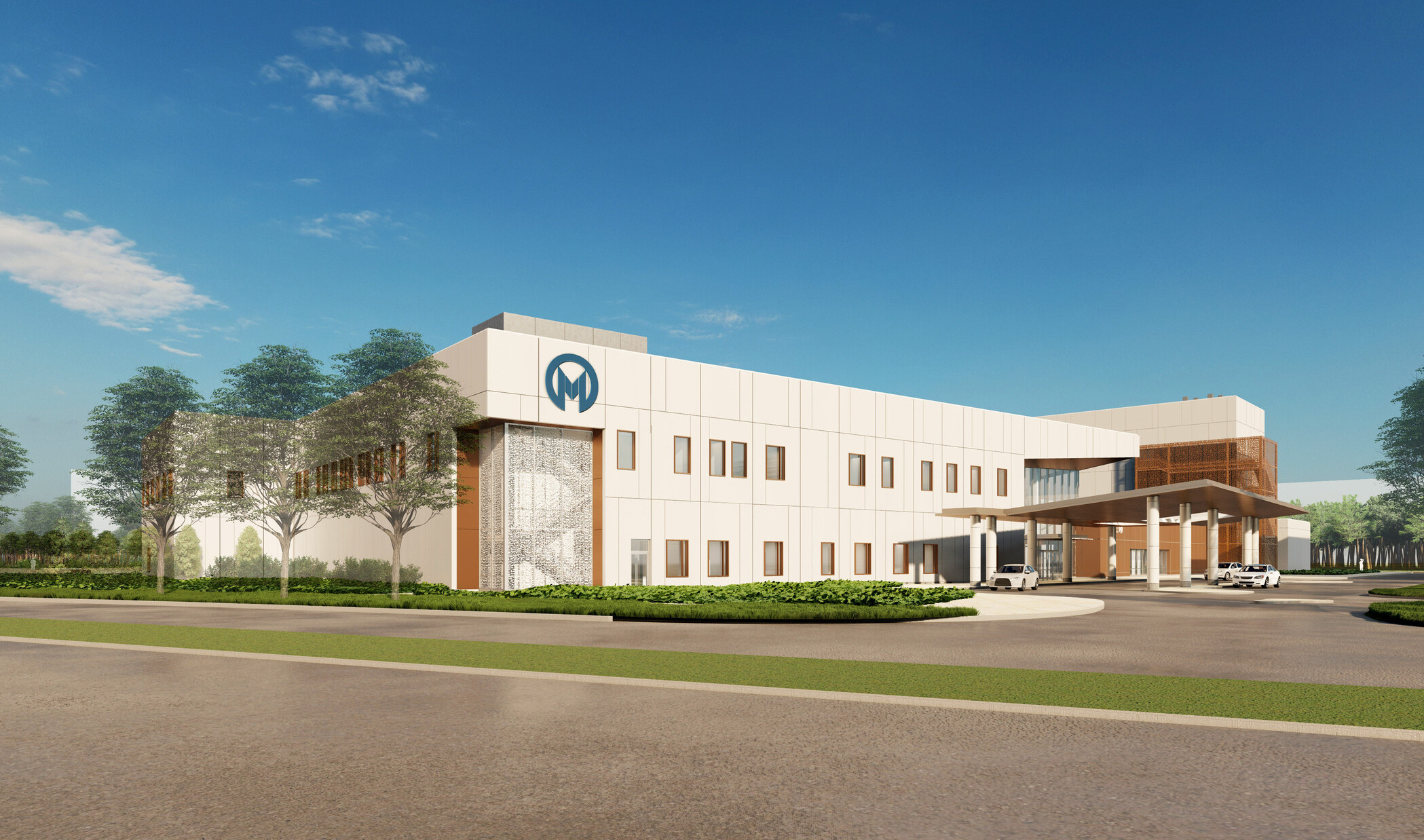 2 10
2 10 -
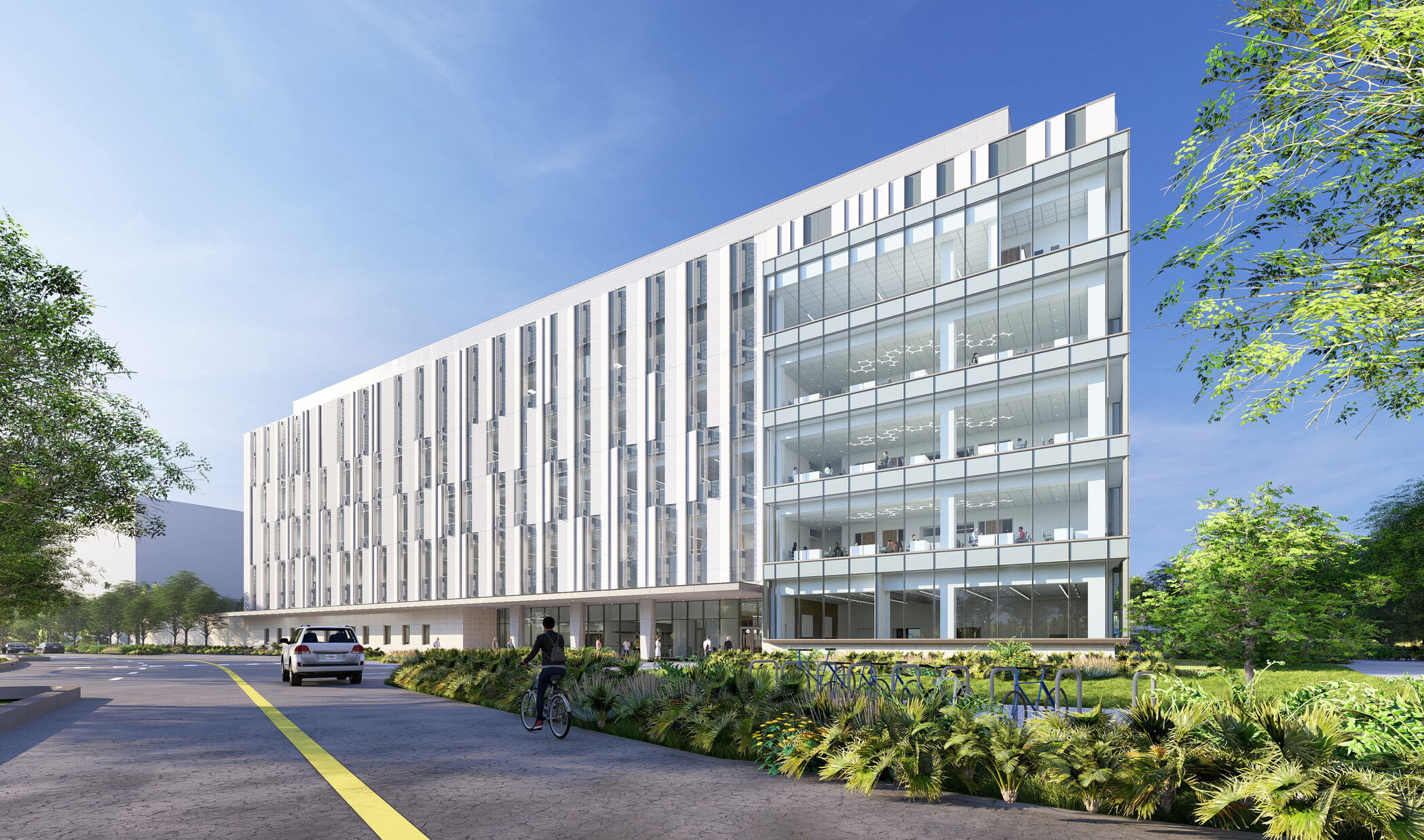 3 10
3 10 -
 4 10
4 10 -
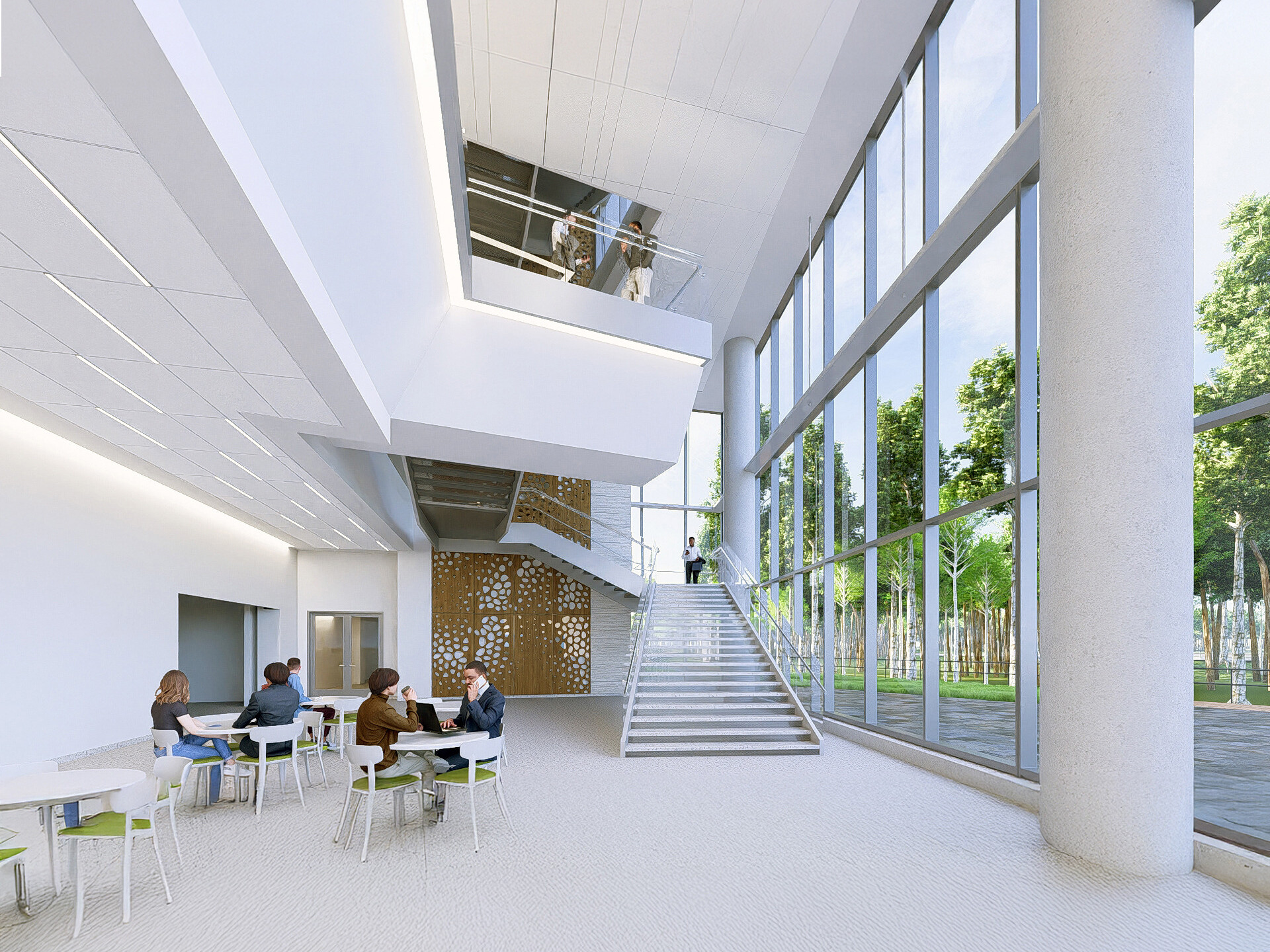 5 10
5 10 -
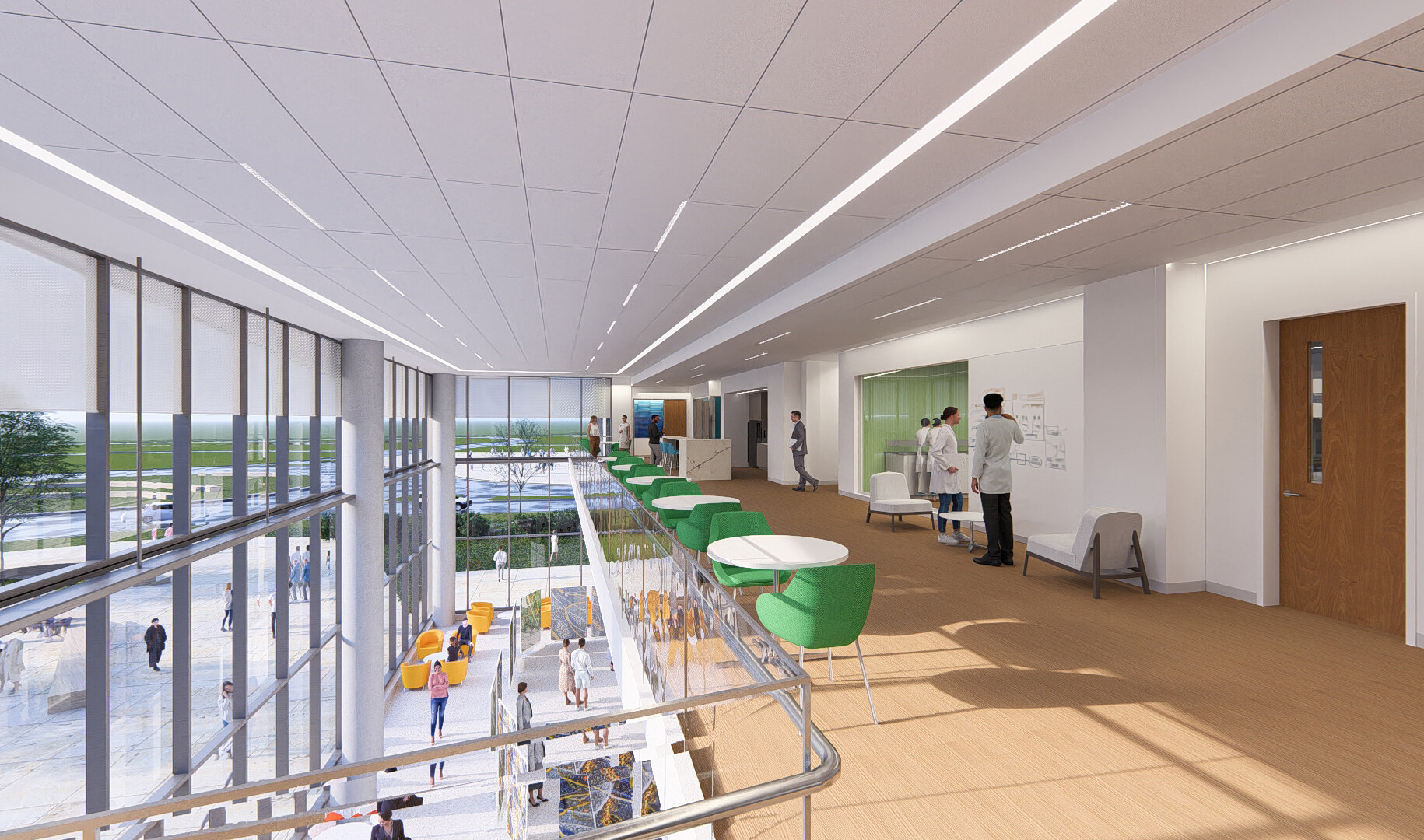 6 10
6 10 -
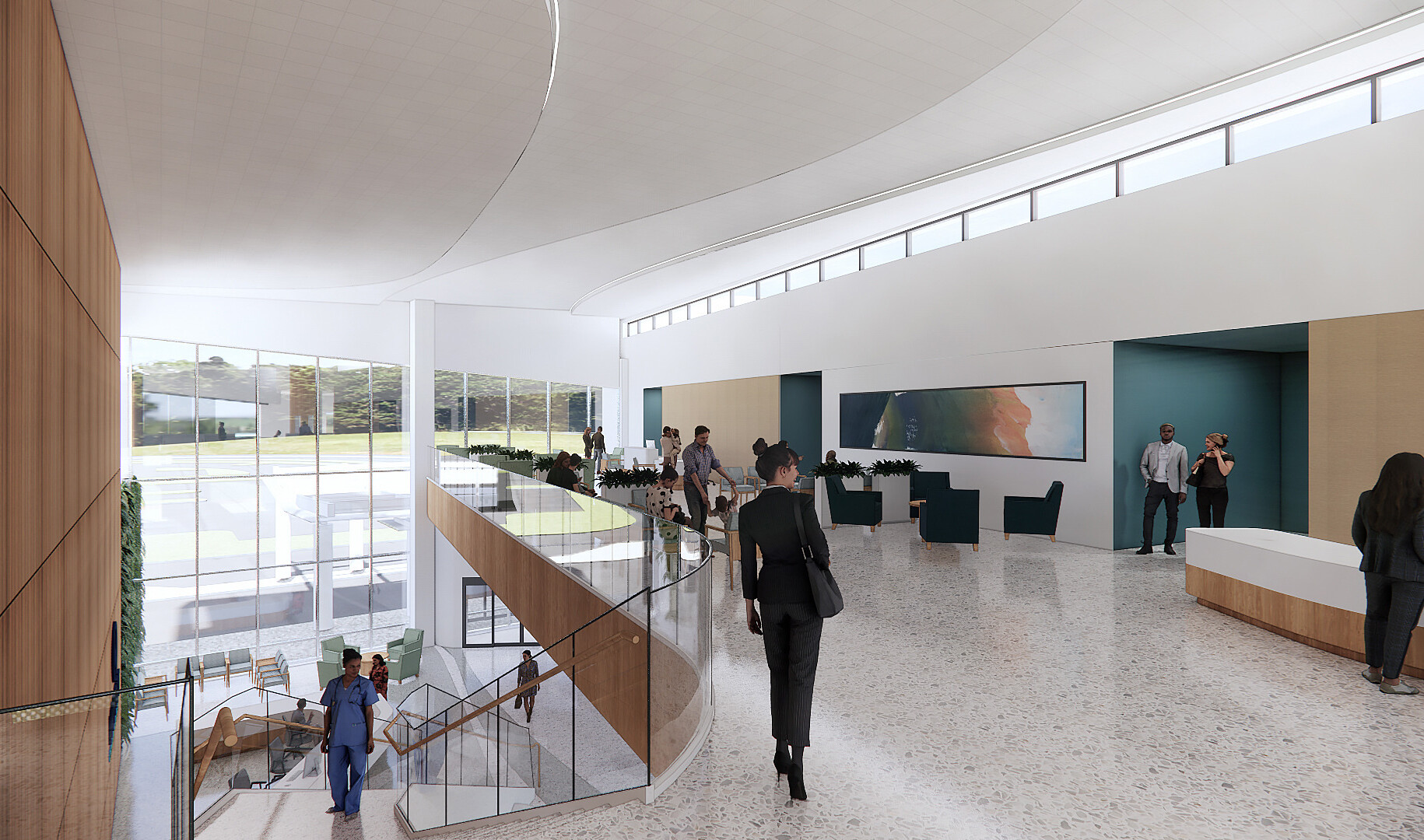 7 10
7 10 -
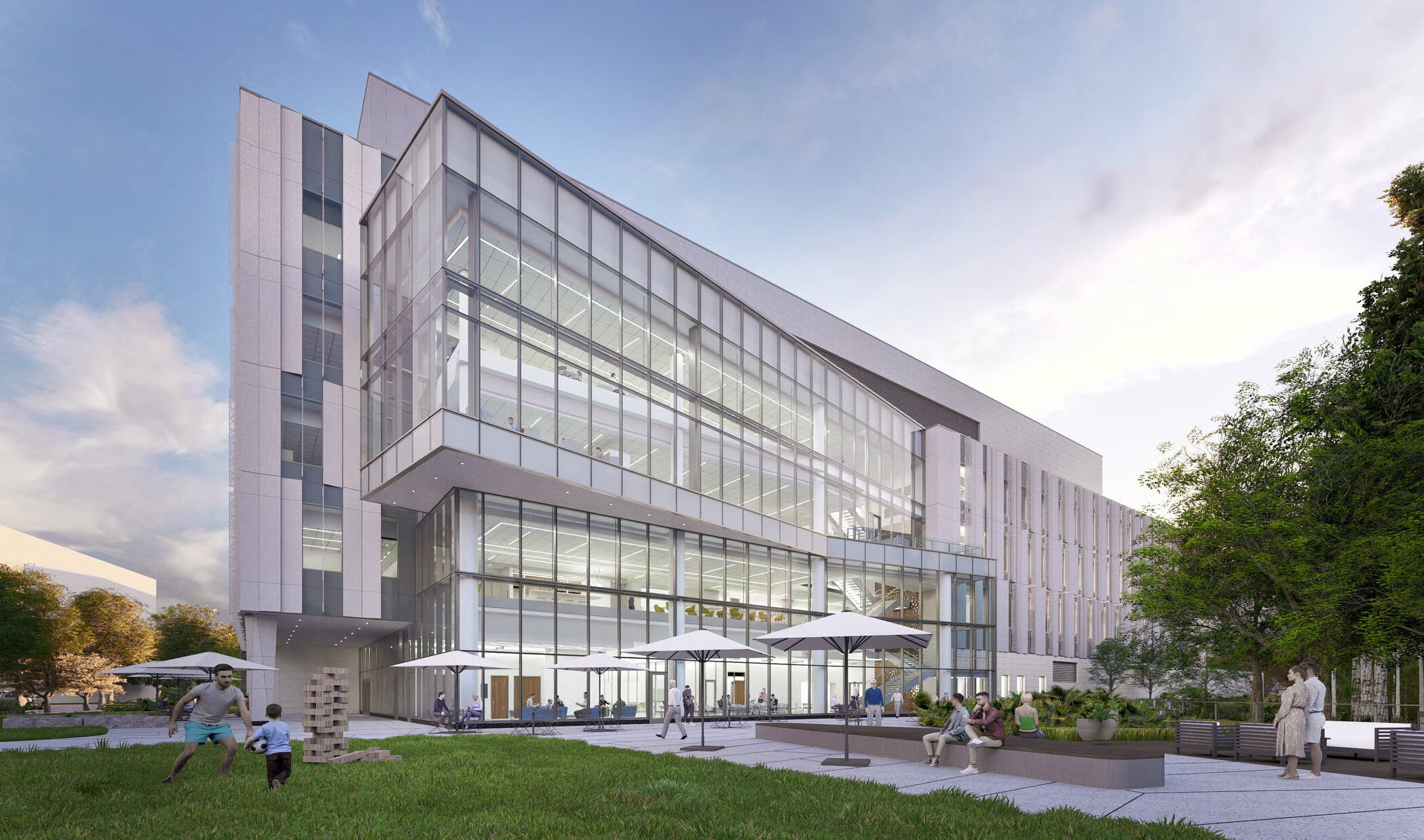 8 10
8 10 -
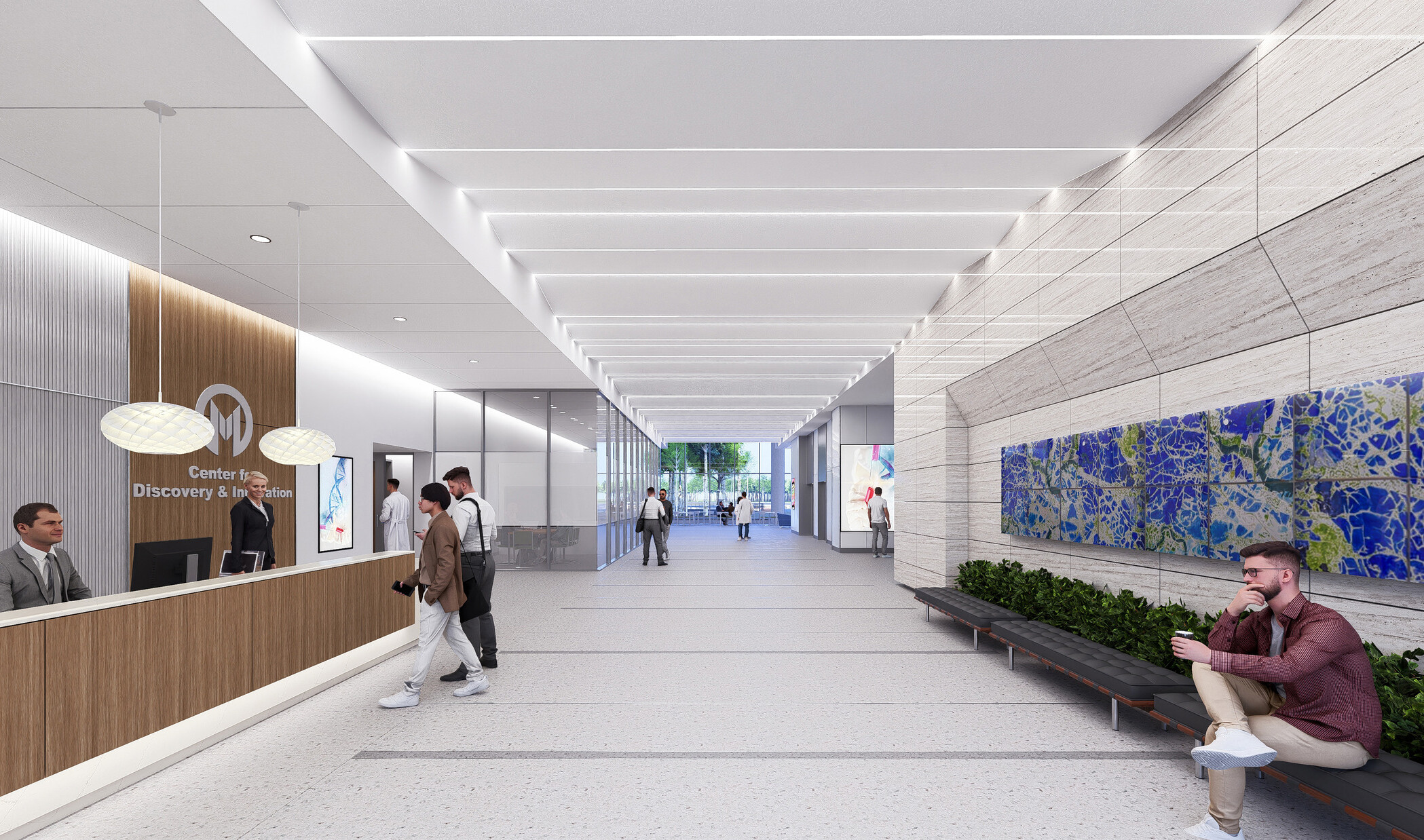 9 10
9 10 -
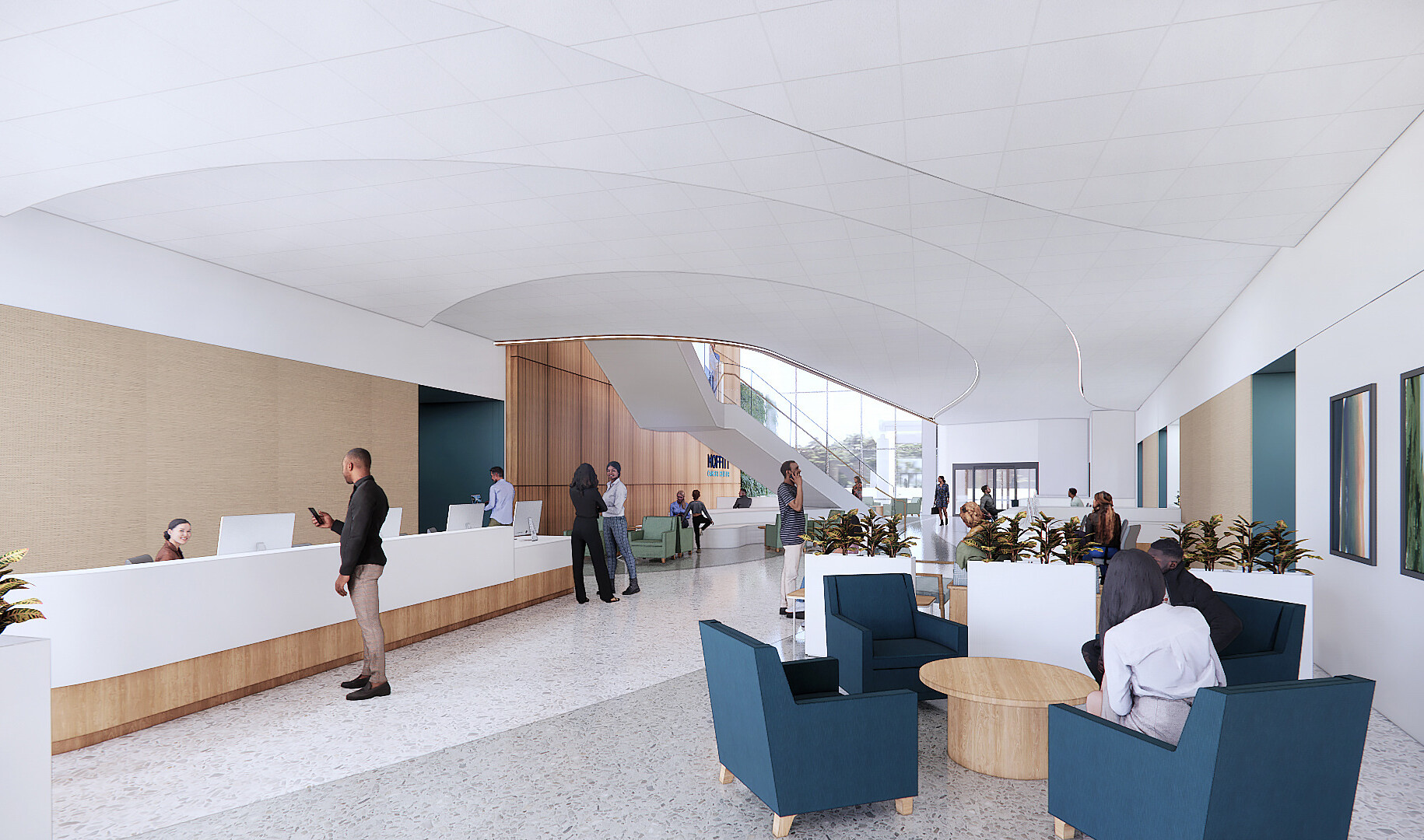 10 10Back to Start
10 10Back to Start
These projects were completed by Tsoi Kobus Design prior to DLR Group’s acquisition in January of 2025.
