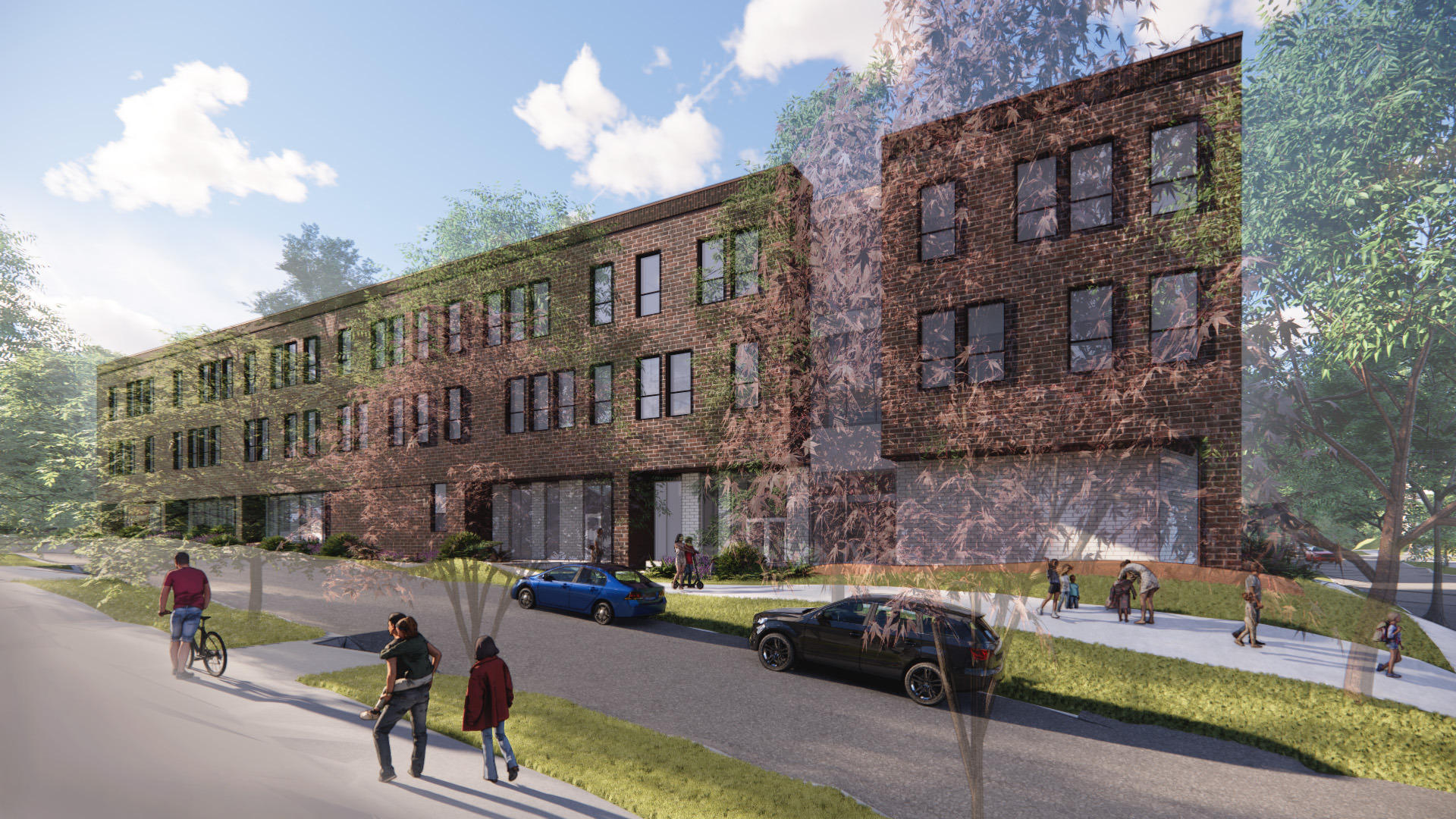Montlake Elementary School is situated in Seattle’s Montlake neighborhood, a place of cultural and historical importance to the Duwamish people represented today by the Muckleshoot and Suquamish tribes. Our design honors the site and incorporates themes that focus on holistic health, spirit of place, an inclusive neighborhood, and a resilient future. Interior finishes are inspired by changes in texture, responding to the activities taking place in the school, and ultimately creating a canvas to express the past, present and future of Montlake’s prolific student art culture.
Circulation pathways and collective learning areas create direct and visual connections to nature and neighborhood surrounding the site. These pathways carve through the school’s solid mass much like the surrounding bodies of water have carved the surrounding landscape. As these carves move through the school, natural wood tones and materials are revealed, further connecting occupants to the neighborhood’s heritage tree canopy. The carves can also be seen in compressive nooks meant for quiet moments of focus and intention.
The project entails a historic renovation and new addition on the second smallest site within Seattle Public Schools, requiring a compact, efficient building footprint. Our solution accommodates more students and complements the district’s sustainability goals by reducing energy loads through improved mechanical systems and restoration and improvement of the historic building windows. The HVAC system provides outside air through displacement diffusers and increases air quality, and the roof insulation prevents loss of heat to achieve an energy use index of 20 or less.

