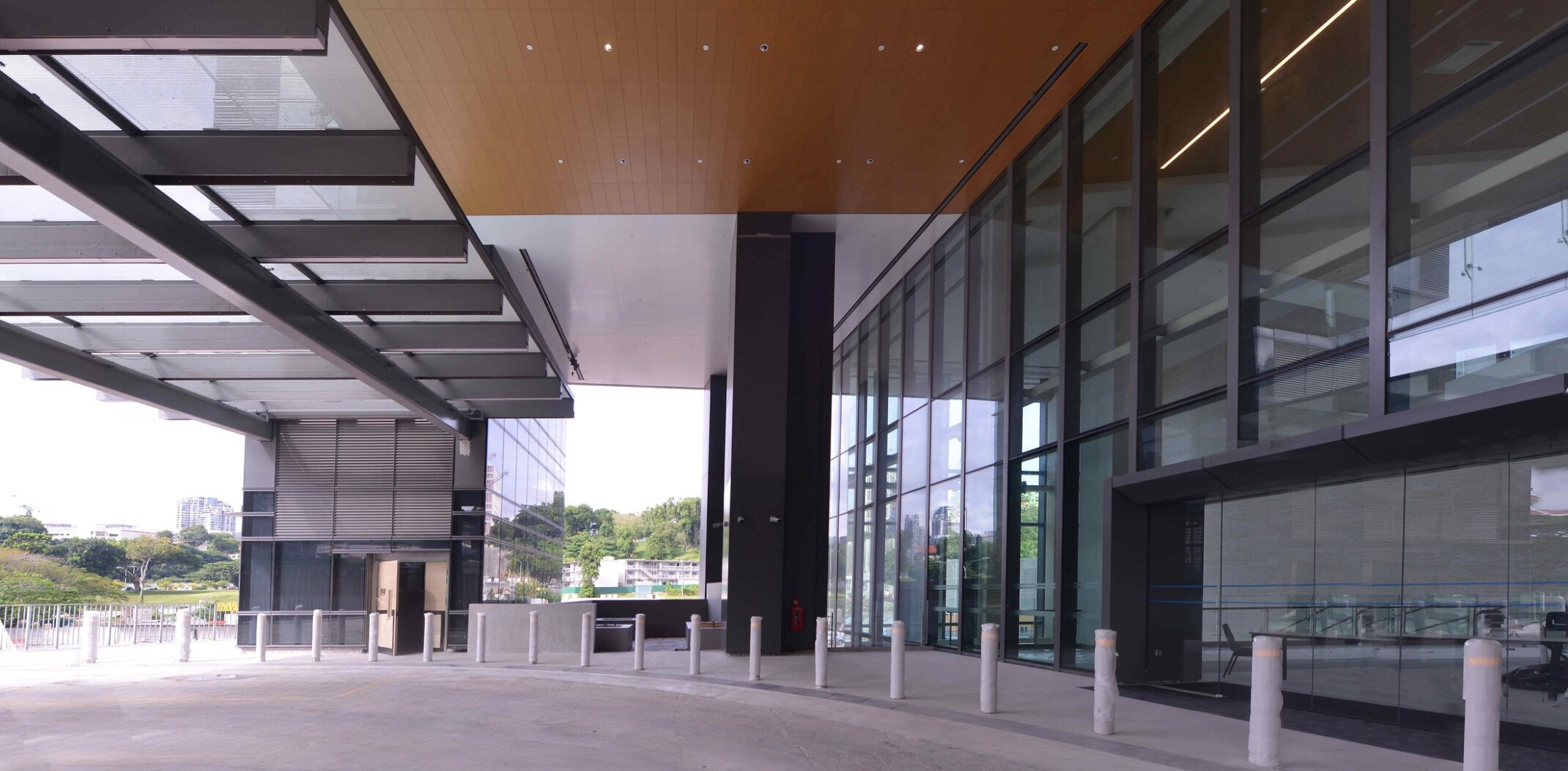Singapore’s Ministry of Health envisioned a facility that would transform cancer care by integrating treatment, research, and education in one location. The National Cancer Centre Singapore fulfills this vision with a patient-first design that supports multidisciplinary collaboration and accelerates translational medicine. DLR Group | Tsoi Kobus Design’s design organizes clinical services, research labs, and education spaces by disease site across 24 stories, enabling clinicians and scientists to work side by side, accelerating the path from discovery to treatment.
The facility prioritizes patient dignity and comfort through intuitive wayfinding, natural light, and biophilic design elements, including a vertical green “canyon” that offers respite and connection to nature. The design also supports staff wellbeing and operational efficiency, with collaborative zones and active lifestyle features that encourage movement and interaction. As the only public institution in Singapore offering proton therapy, NCCS expands access to advanced care while setting a new benchmark for integrated oncology services. The design supports long-term adaptability, operational efficiency, and a holistic approach to healing, positioning NCCS as a global leader in cancer innovation, expanding access to advanced therapies, and accelerating the delivery of life-saving treatments worldwide.
The new 1,291,500-SF building combined research and clinical care in two towers and features medical, surgical, and radiation oncology services. Five times the size of the previous facility, the new facility included 64 consult rooms, 108 chemotherapy chairs and beds, three day-surgery suites, two endoscopy suites, and nearly 107,000 SF of research space. The constrained nature of the site dictated that the radiation oncology and imaging departments were four stories below grade. Located across four subgrade stories, the radiation oncology and imaging departments include 17 linear accelerator vaults, two MRI-Linac vaults, and a four-gantry proton therapy center with Hitachi equipment. A shielded cyclotron vault supports on-site radioisotope production. The building’s foundation features a double-wall system to manage groundwater and structural loads, while the nested vault design minimized excavation depth and material use. A direct link to the MRT station and future hospital connections ensures accessibility. Sustainable strategies included extensive glazing, terracotta facades, and energy-efficient systems. The project earned the BCA BE Transformation Platinum Award and multiple MOHH Awards. DLR Group | Tsoi Kobus Design provided architecture, planning, and building optimization services.
This project was completed by Tsoi Kobus Design prior to DLR Group’s acquisition in January of 2025.

