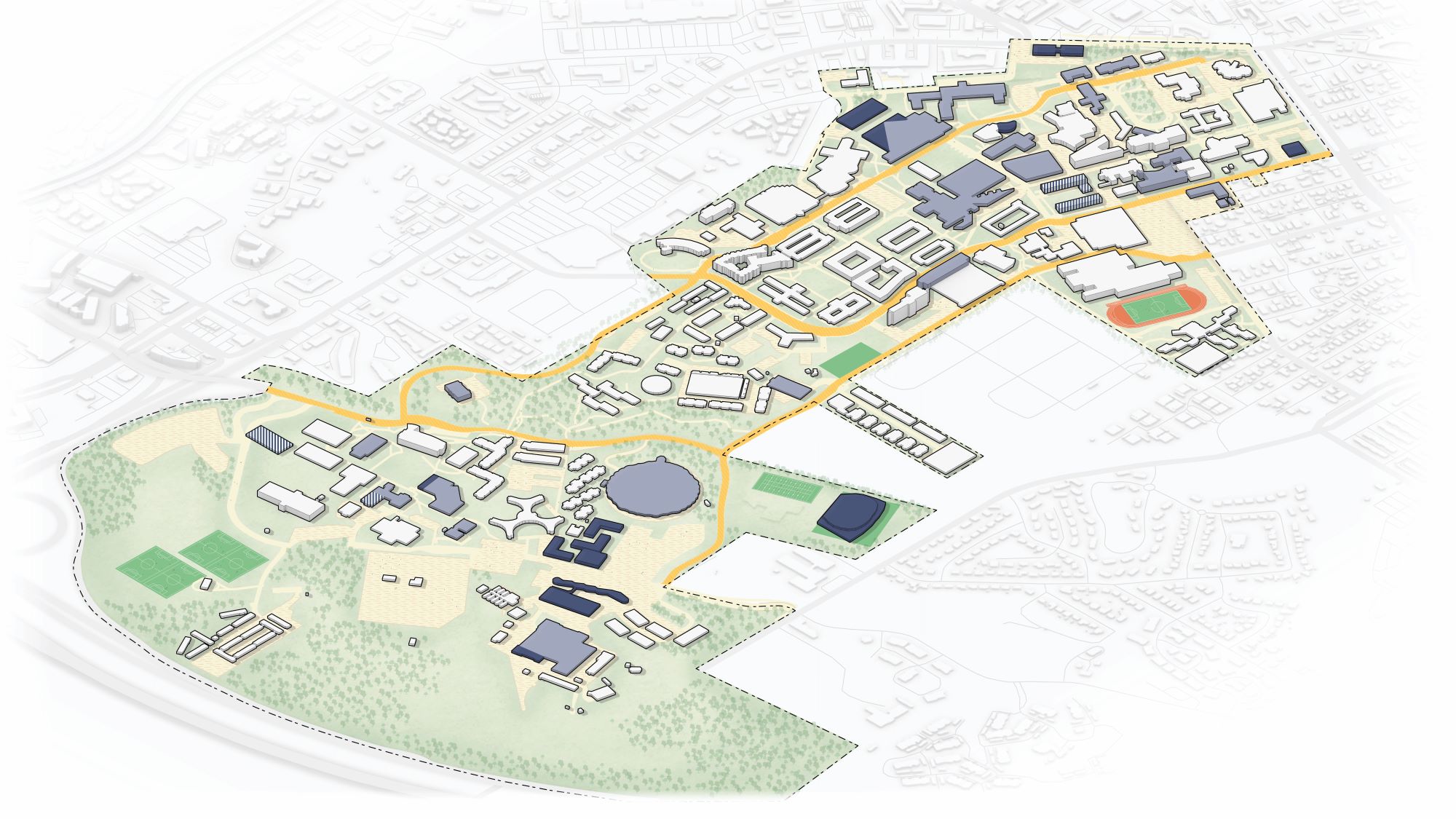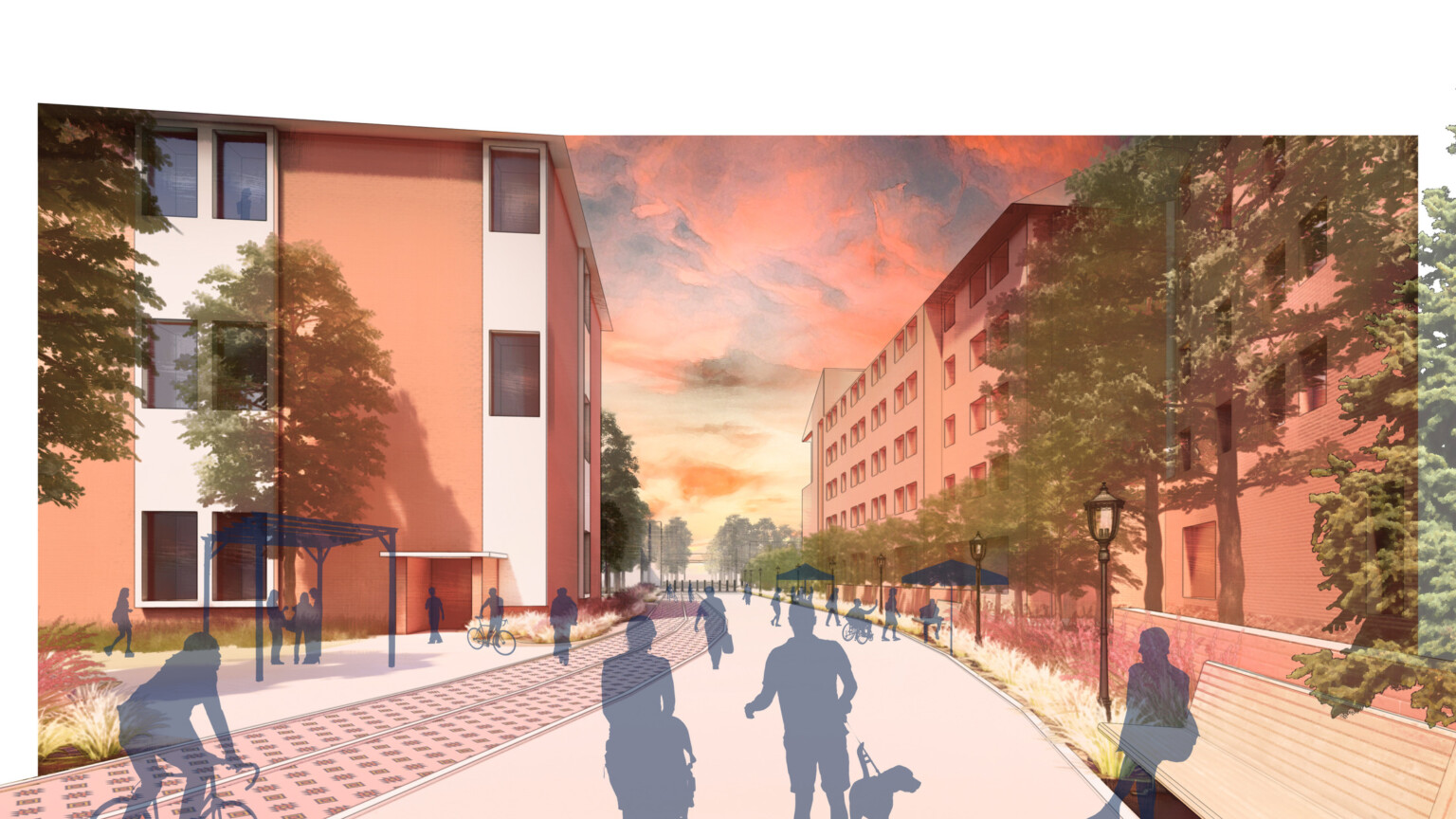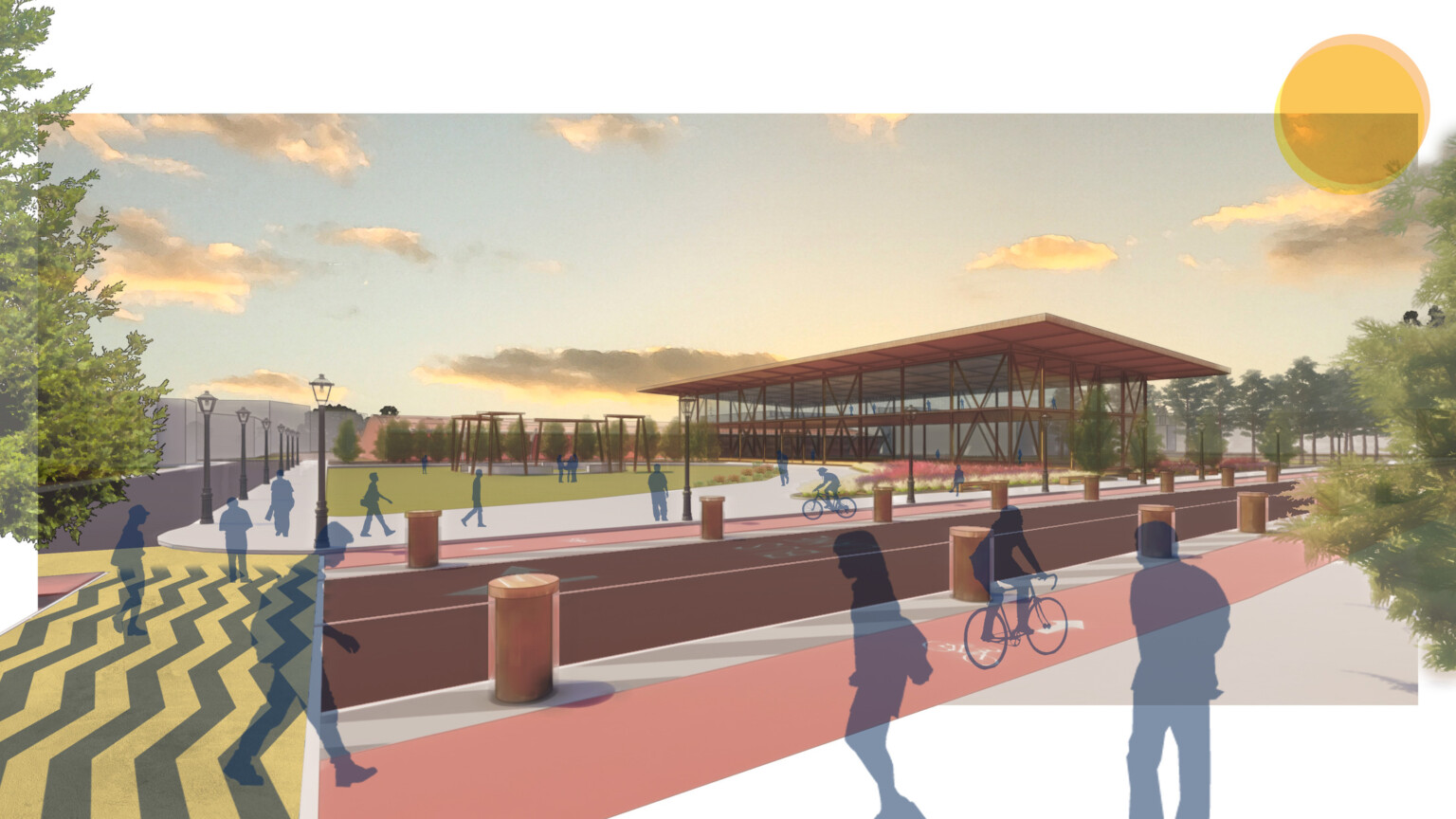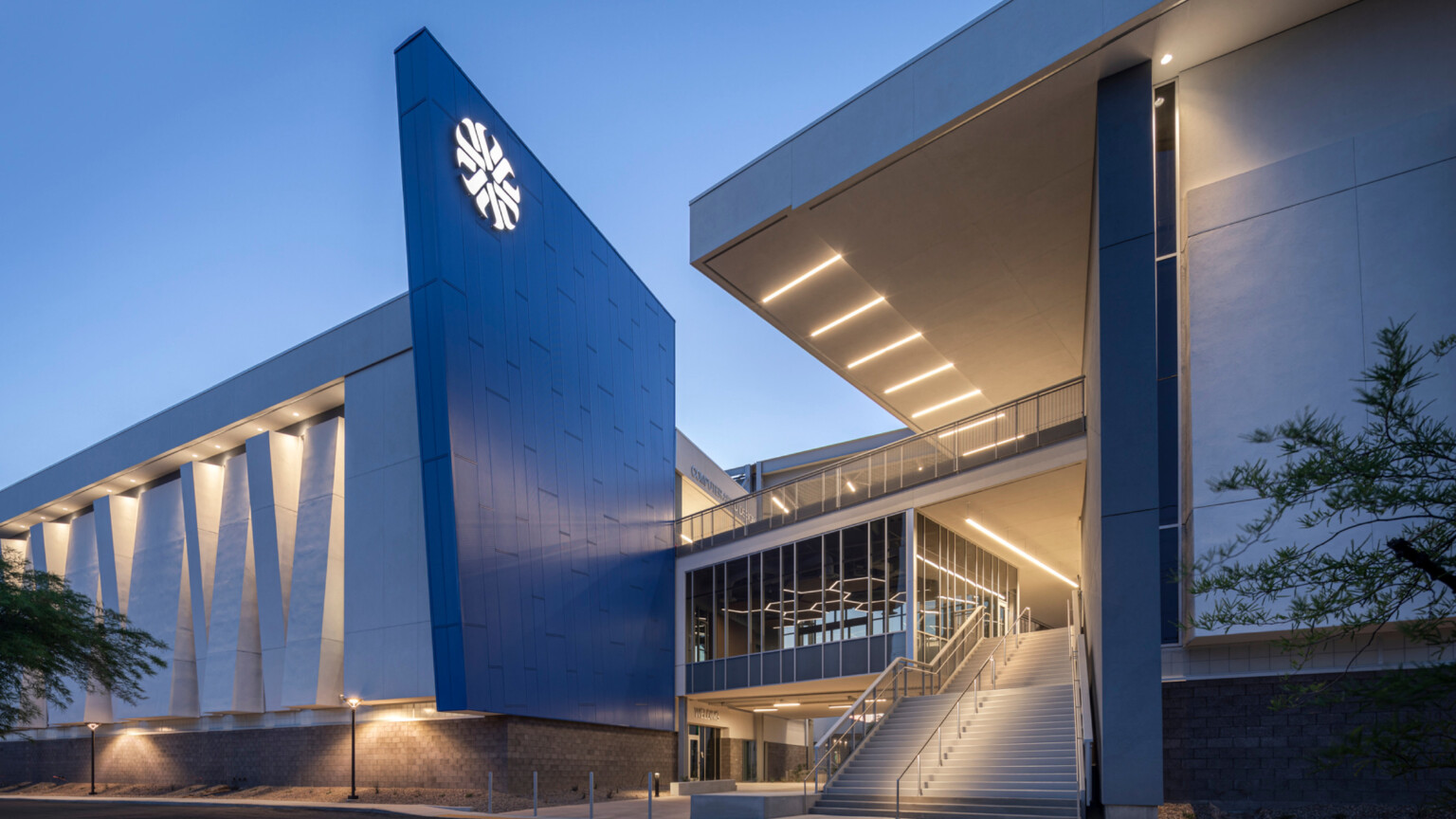Northern Arizona University, commonly referred to as NAU, aims to create a dynamic and inclusive environment where students, faculty, and staff can thrive in a “Smart Campus” setting. Covering the Flagstaff campus and NAU’s statewide properties, the project emphasizes a comprehensive development framework for land use, facility development, open space, and circulation. The aspiration of the comprehensive Smart Campus Master Plan is to drive new efficiencies, optimize existing spaces, and promote sustainability while aligning with NAU’s strategic vision and mission to serve students and communities from all backgrounds. Our team’s master plan implements these goals by integrating equitable placemaking strategies, creating a vibrant campus that serves the diverse NAU community. To deeply understand the campus community and its stakeholders, we conducted in-depth engagement workshops that align with our ethos of participatory planning. These workshops invited the campus community to level-set existing conditions and past planning, define a collective vision, and collectively establish the goals and drivers of the plan.
Sustainability is a core focus of the plan. By incorporating key elements from NAU’s Climate Action Plan a sustainable roadmap for the University’s future is outlined, with initiatives to reduce carbon emissions and enhance the University’s climate responsiveness by aligning building renewal strategies with utility and energy reduction planning through a Total Cost of Ownership lens. Additionally, the plan focuses on resource optimization and addresses post-pandemic space needs by updating space planning metrics for teaching, learning, and research spaces that create more efficient and well-utilized space.





