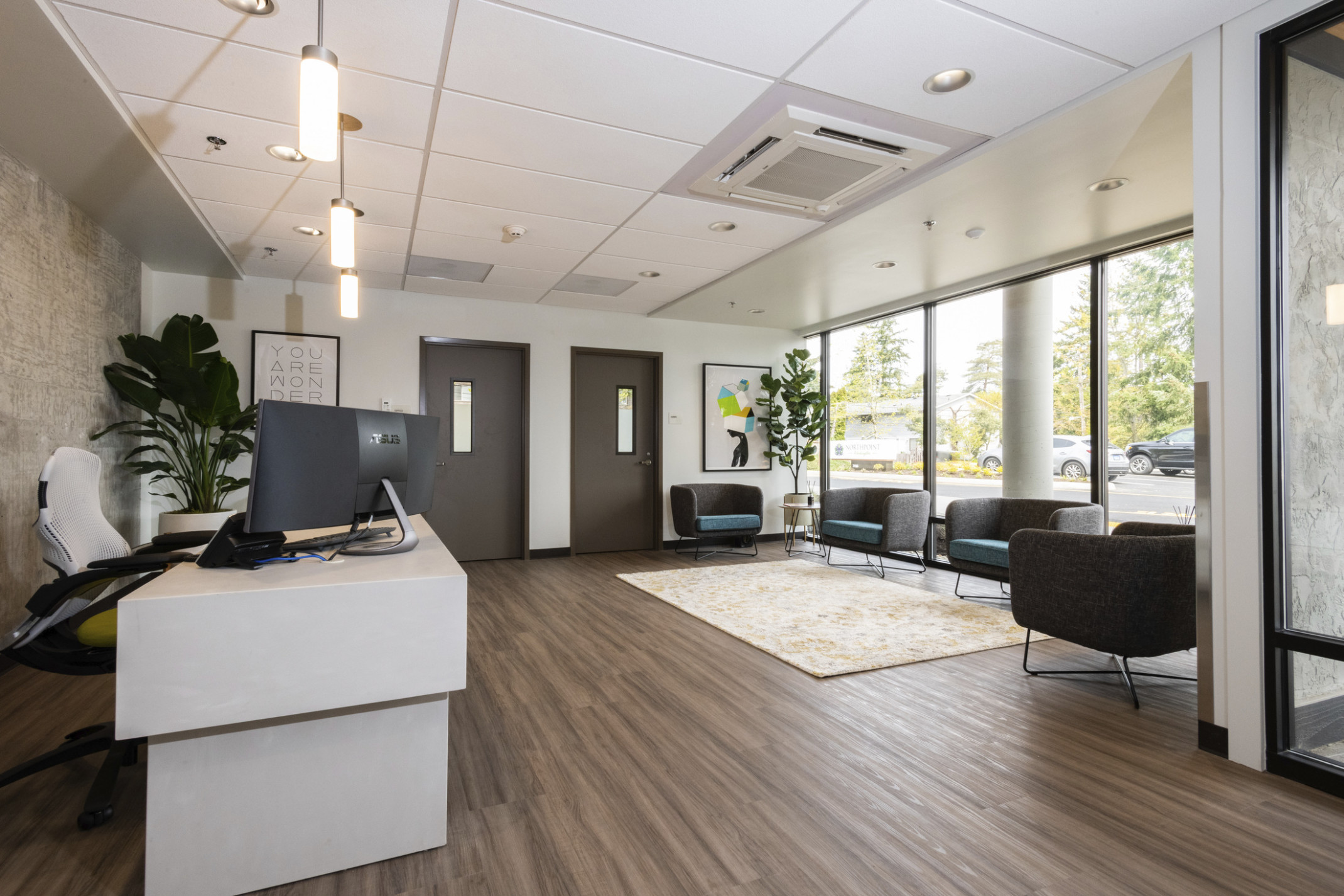As a voluntary treatment clinic that provides adult rehabilitation programs lasting from a week to multiple months, it was critical that the design for Northpoint Recovery Chemical Rehabilitation Facility be warm and welcoming. Our design uses lines of sight and open spaces in the patient areas to improve safety while the well-lit spaces encourage a hopeful outlook.
The ribbon windows on the second floor provide daylight for the sleeping and day rooms located along the exterior walls, while bright colors in activity spaces promote energy. The day rooms communicate a lounge atmosphere complete with soft flooring, a sectional sofa, TV, and a LED fireplace to provide comfort and relaxing distractions while the spatial design aspects and furniture layout avoid an institutional look. Careful alignment of spaces and use of cameras at the nurse station provide clear lines of sight while also acting as a central location for observation and medication processing and dispensation.

