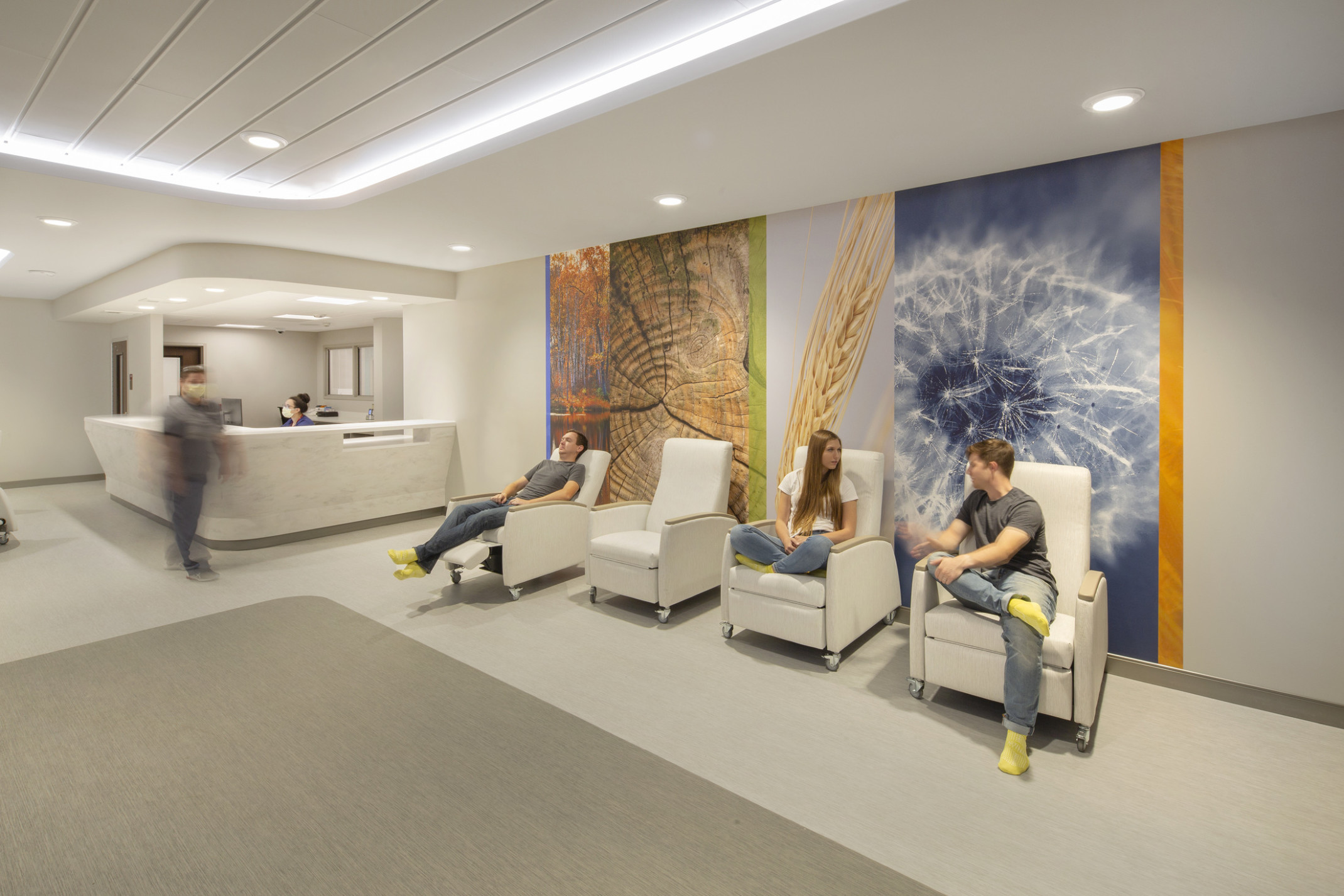What started in 2019 as a way to address the huge increase in mental health and substance use visits to the emergency department, has resulted on the Nebraska Medicine Psychiatric Emergency Services Unit, focused on stabilizing patients and swiftly referring them to community partners for appropriate treatment while avoiding unnecessary inpatient admissions. The PES provides the calming and neutral environment required for mental health emergencies.
Our design meets the demanding functional and operational need of a facility that serves patients with a wide array of various psychiatric conditions while providing a safe treatment and recovery experience. A combination of semi-private and highly supervised spaces, as well as social and individual use spaces, maximize the types of healing environments available. The use of light, material, and furniture help to define these different spaces, while also encouraging appropriate uses based on the patient’s needs.
The Psychiatric Emergency Services is 8,895 SF and is divided into two distinct suites, providing care for different levels of patient acuity. The observation unit is designed for lower acuity patients and is intended for up to twelve patients who can receive group or individual therapy.
Unique to this suite are three individual treatment rooms that utilize color light therapy as an additional tool. When needed, additional levels of care are offered in the suite designed for higher level acuity patients. The PES is composed of six individual treatments rooms and a dedicated a group space. To maximize staff resources, both suites are designed around a central nurses’ station. The station is physically and acoustically separated between the units but is specifically designed to allow visual connection for staff awareness and safety. Further flexibility can be accommodated in the individual treatment suite which can be separated into two sub units depending on patient population, agitation level, gender, or age. This allows the staff to adjust the flexible space and evolve its use to best accommodate and treat the patients.
DLR Group provided planning, architecture, engineering, and interiors services.

