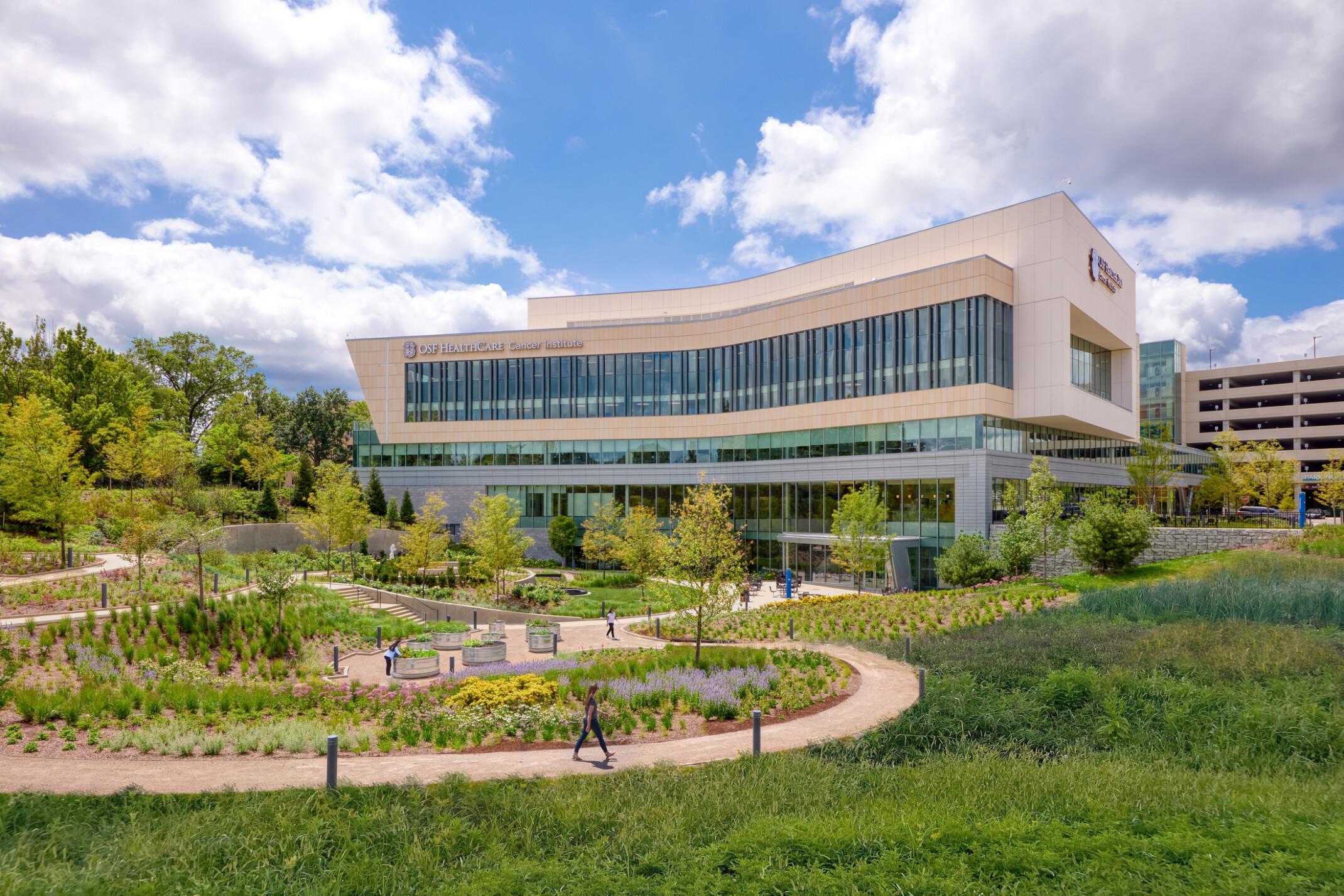OSF HealthCare envisioned a state-of-the-art cancer institute that would bring advanced cancer treatment closer to home for patients. DLR Group | Tsoi Kobus Design’s design has wellness at its heart, with supportive spaces including a teaching kitchen, an exterior vegetable and healing garden, community rooms for patient education and survivorship programs, exercise spaces, and a reflection room. This design not only meets operational goals of advanced clinical care but also creates a serene and supportive environment for patients and their families.
The new five-story, 190,000-SF facility, located on the Saint Francis Medical Center campus, integrates proton therapy, a comprehensive range of cancer treatments, research space, and a connected 1,000 space parking structure. A compact, single-room proton therapy system – the first in the region – is complemented by an interoperative HDR brachytherapy suite with direct access to dual-energy CT-on-rails and MRI.
This project was completed by Tsoi Kobus Design prior to DLR Group’s acquisition in January of 2025.

