2017 Grand Award: Best Multifamily Housing Community-100 du/acre or more
Gold Nugget Awards
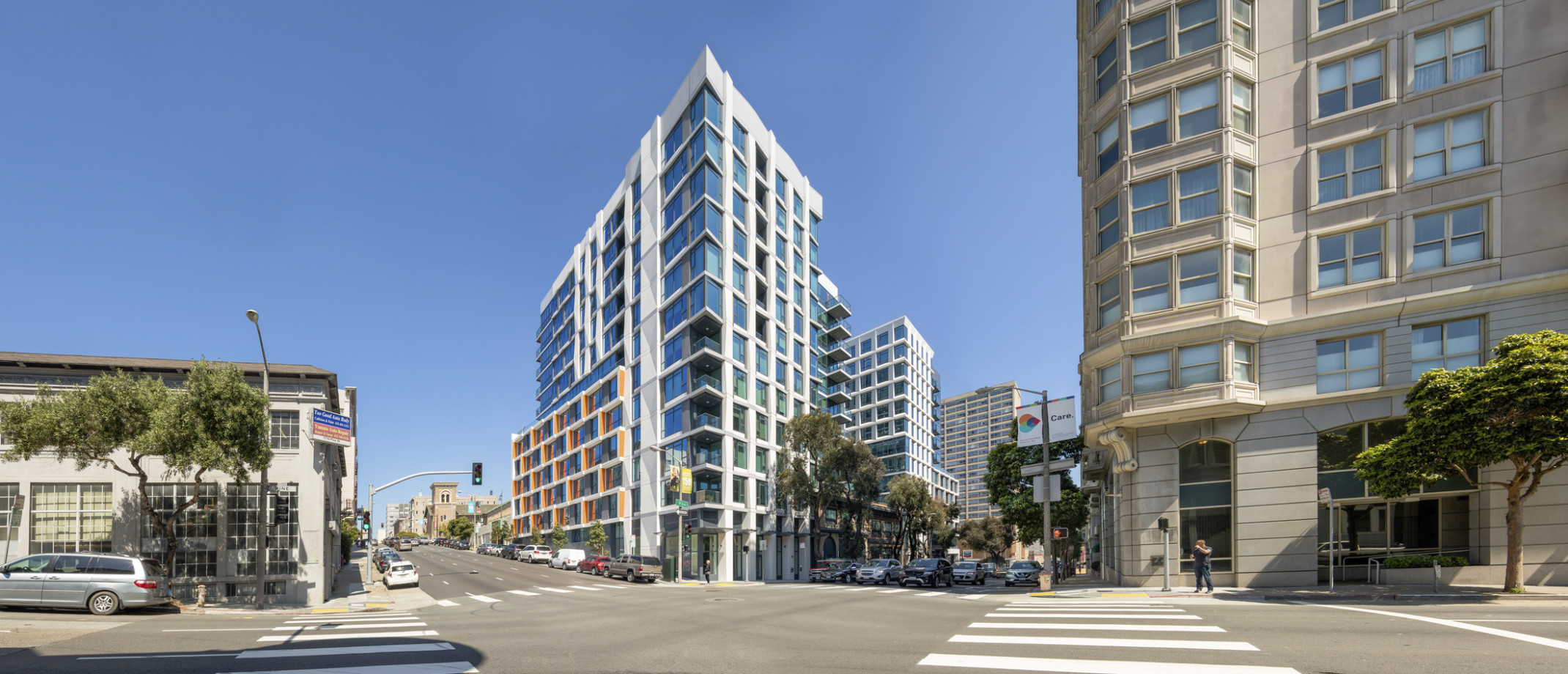
Client
Oyster Development Corporation
Project Location
San Francisco, CA
Area
742,000 SF
Total Projects
4
Our portfolio includes Arterra, Vida, Marlow, and Rockwell – all presenting their own respective personalities with one common over arching goal: driving value through design while elevating the resident experience.
The corner at Pine and Franklin was formerly littered with abandoned, historic buildings, a holdover from the days when the area was known as San Francisco's Auto Row. Above street level sits a modern design that, in a single structure, captures a century of advancement. The Rockwell is a pair of 13-story towers that incorporate the facades of two historic buildings. With over 440,000 SF, the project features 260 residential units, a solarium, 4,000 SF of retail space, various resident amenity spaces, and enclosed courtyard. Our firm worked with preservationists to restore the historic Auto Row facades to their early-20th century state and, in so doing, gives residents and passersby alike a glimpse of the neighborhood as it once stood.
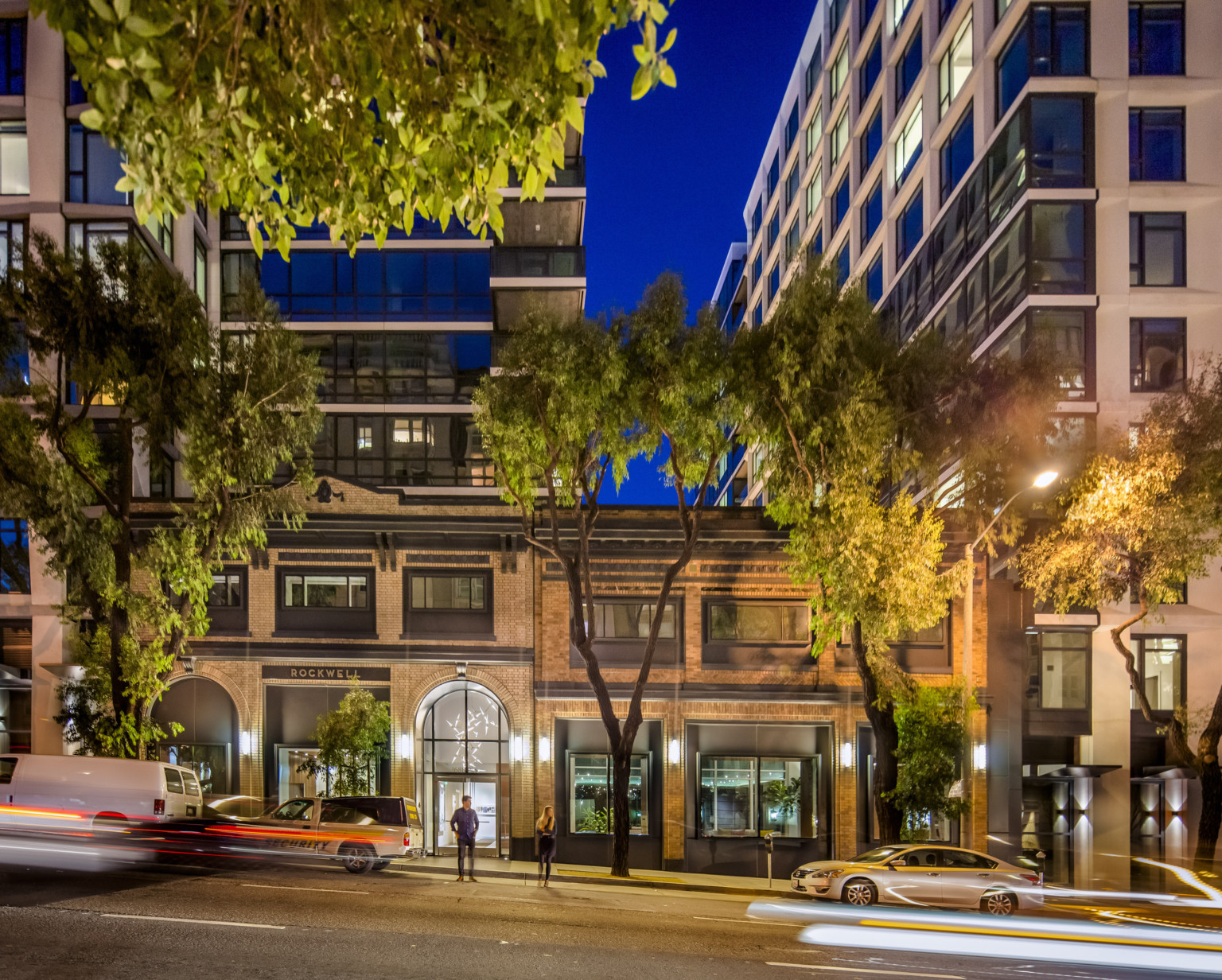
Preservationists to restore the historic Auto Row facades to their early-20th century state.
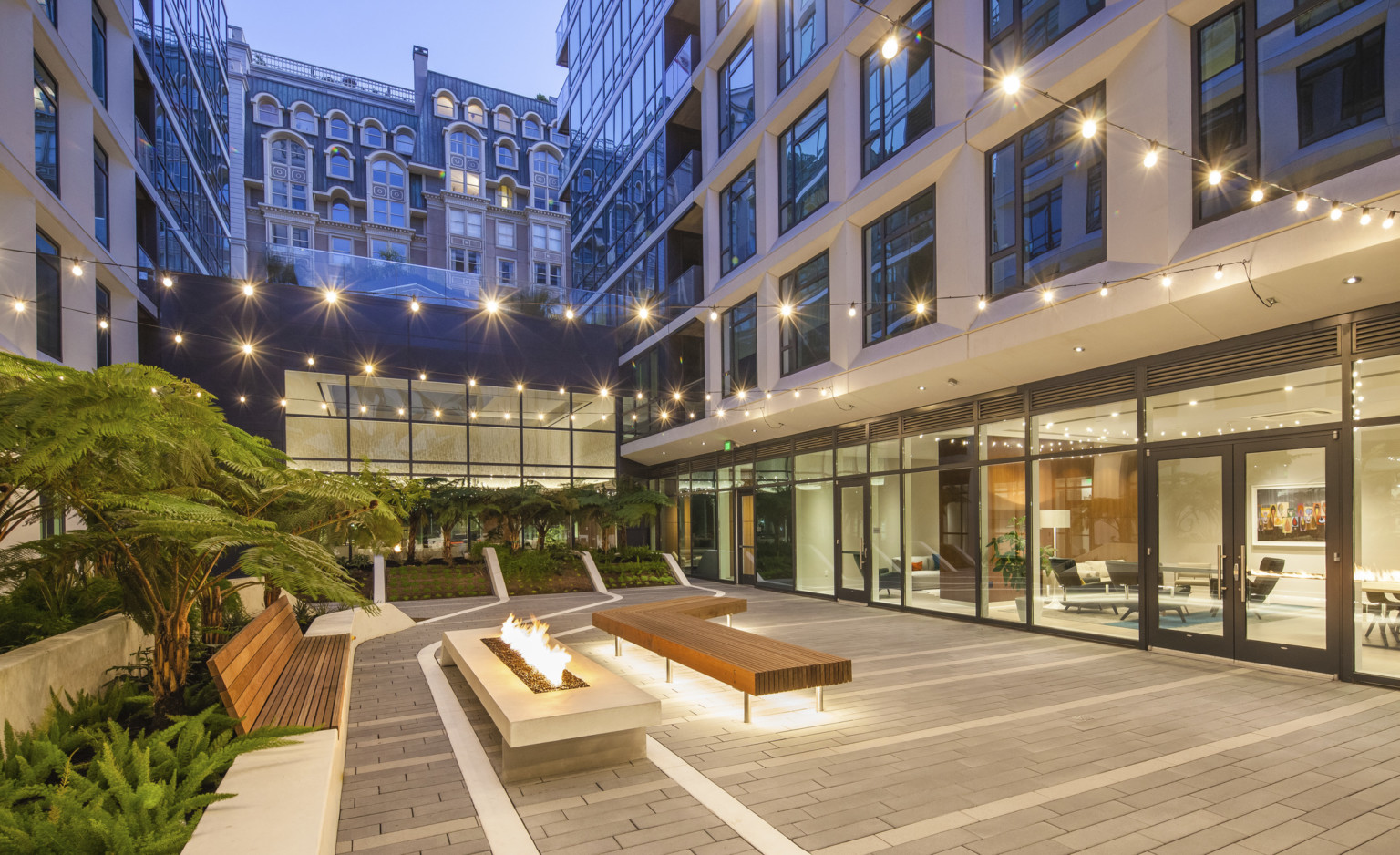
Above street level, a courtyard is nestled between the 13-story towers.
Coming out of the Great Recession and into Summer 2010, Oyster Development Corp. acquired a plot of land on San Francisco’s busy Van Ness Avenue. This would be the first condominium land sale in roughly two years, and, bucking the trend, a development planned outside the burgeoning, up-and-coming South of Market area. Marlow sits at the intersection of three established neighborhoods and was built to accommodate the changing needs of the city’s residents. The façade presents a collection of units rather than an array of windows in a plane.
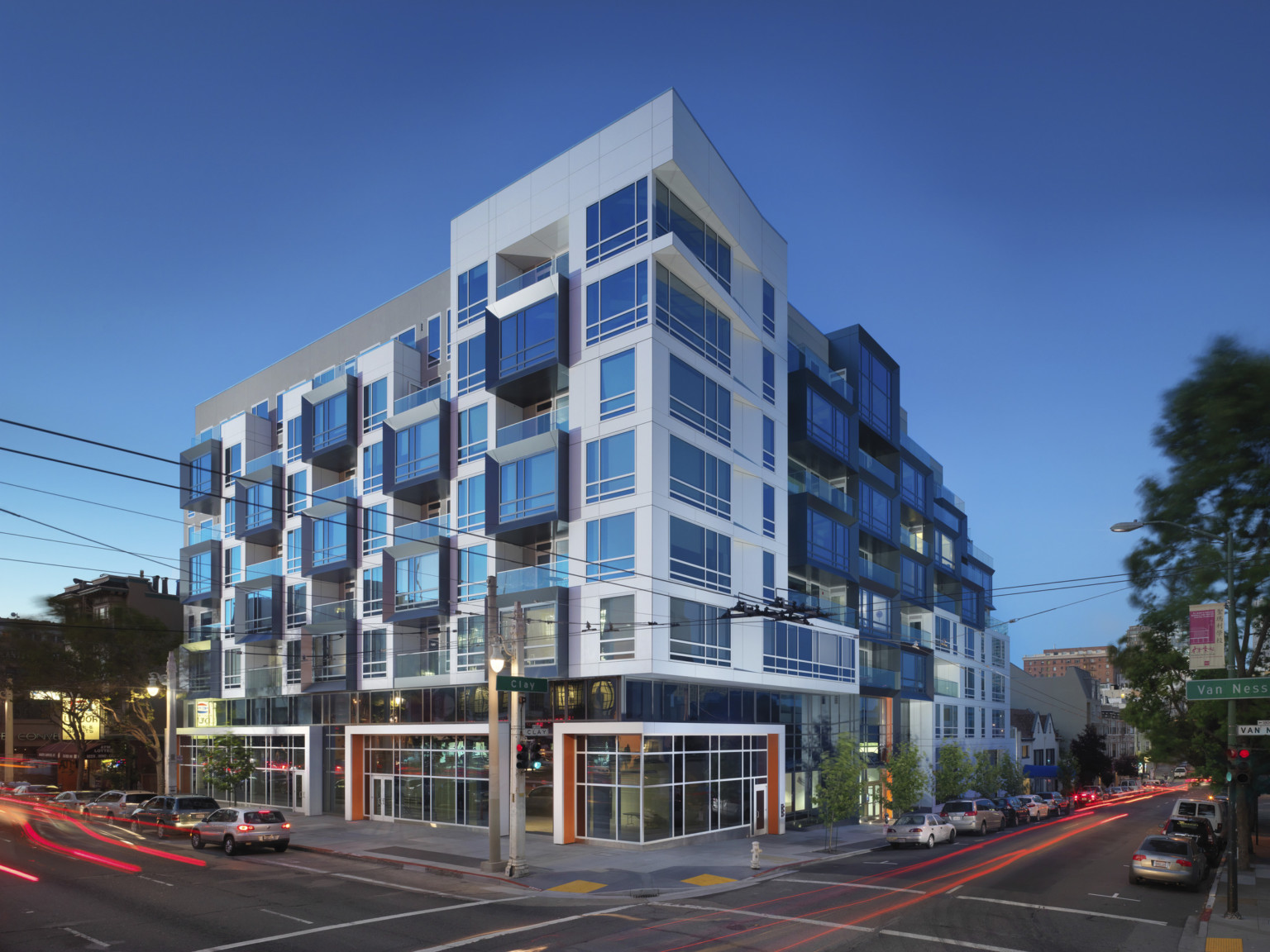
Marlow is an eight-story, multi-family development, one of the first after a recession that virtually shut down all new residential projects in San Francisco.
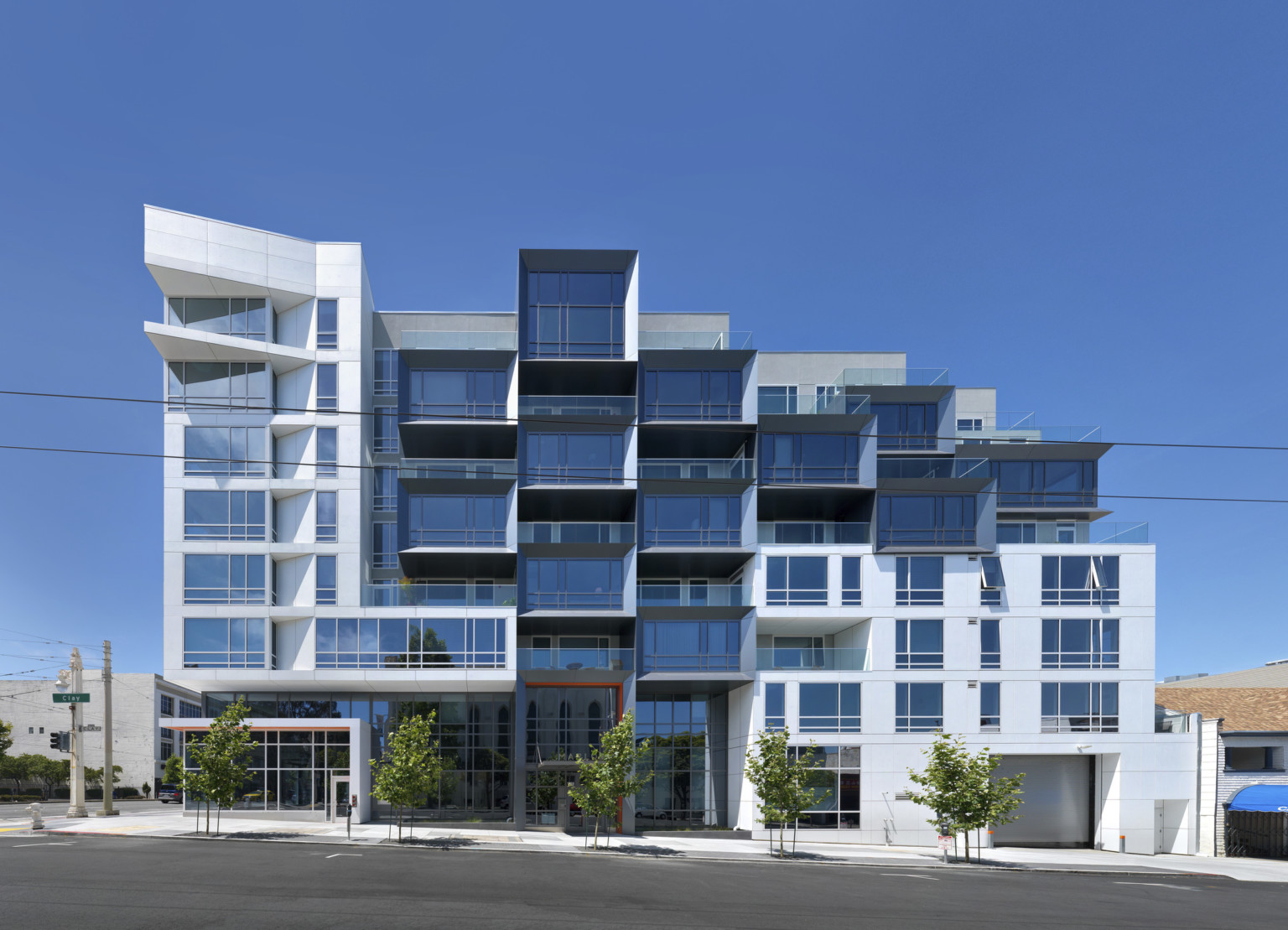
The design embraces a unitized vocabulary that gives each unit a distinct identity.
Far before Vida was planned, the Mission district was deeply embroiled in regional tensions regarding demographic change. Especially in the Mission, demand for housing is high, availability of housing is low, and models for culturally-sensitive development are few and far between. Our design draws from the historic marquee of the adjacent New Mission Theater as a welcoming gesture and to create a sense of place, playing off the marquee’s strong architectural element
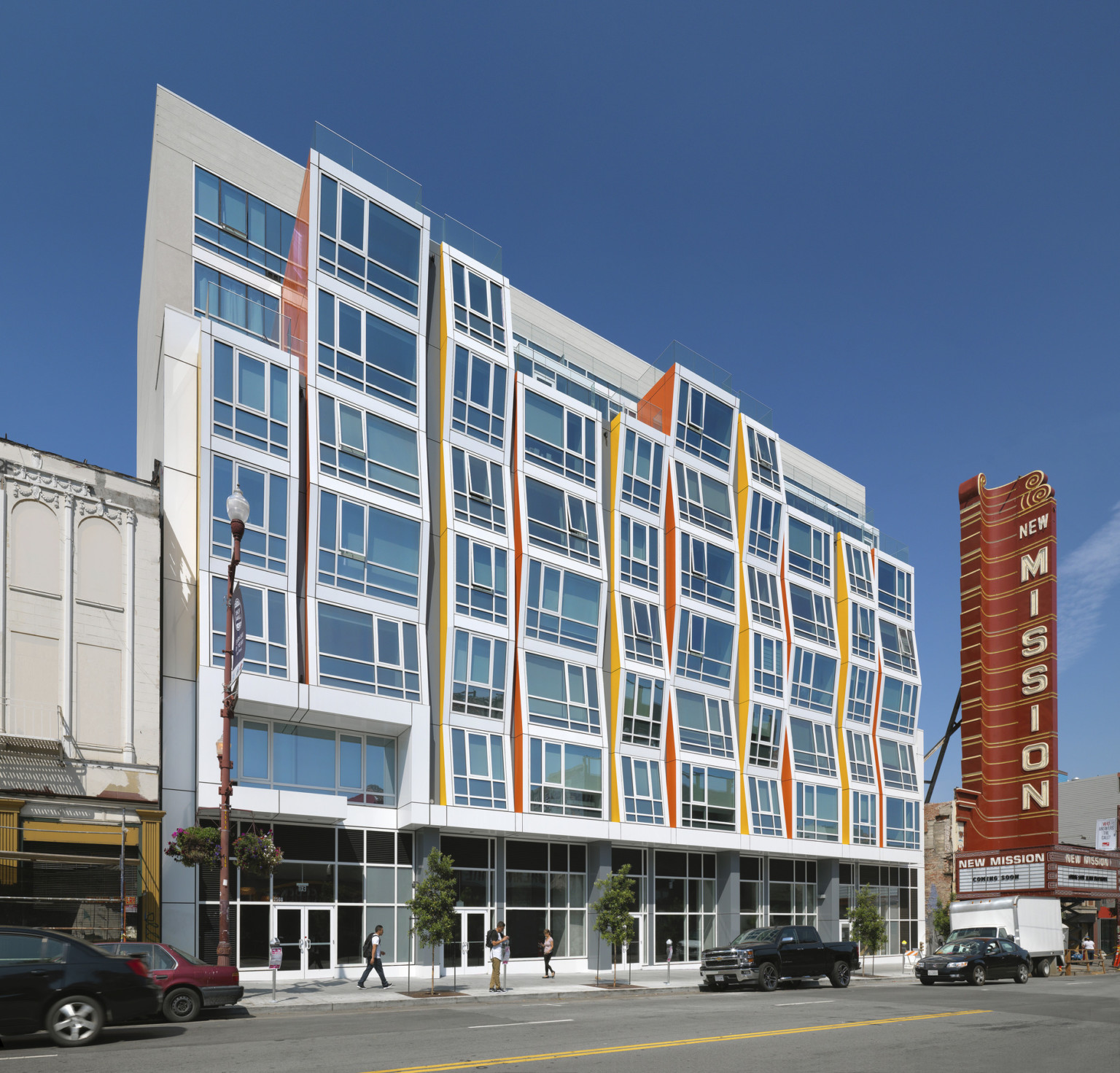
The building totals 140,000 SF.
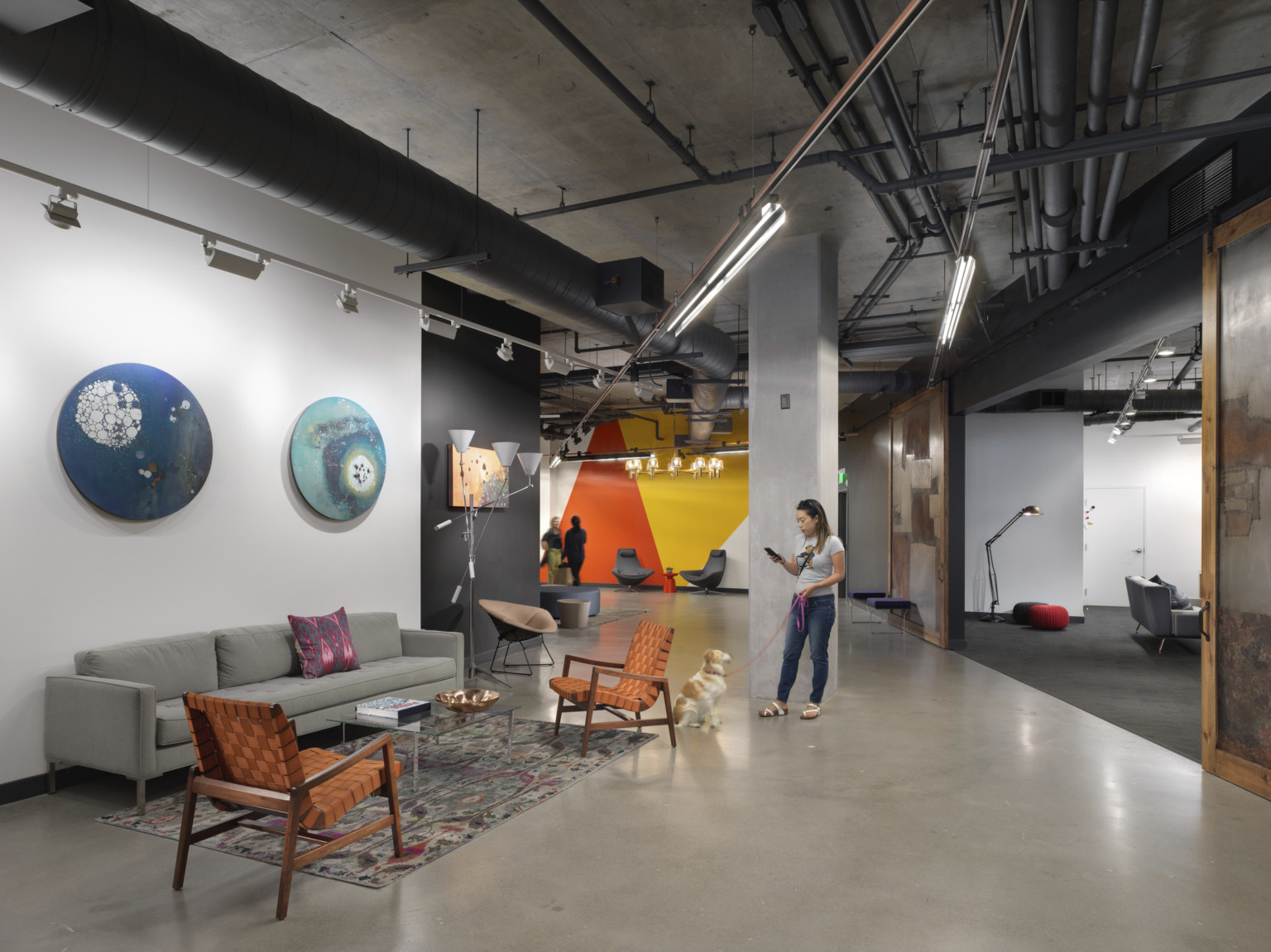
Vida is an eight-story, 144-unit condominium with commercial space built into the ground floor.
Awards
2017 Grand Award: Best Multifamily Housing Community-100 du/acre or more
Gold Nugget Awards
2017 Award of Merit: Residential Housing Project of the Year - Attached Product
Gold Nugget Awards
2016 Best Architectural Design of an Attached Community - Silver Award
National Association of Home Builders
2015 Award of Merit: Best Multifamily Housing
Gold Nugget Awards
2015 Architecture Merit Award
AIA San Francisco