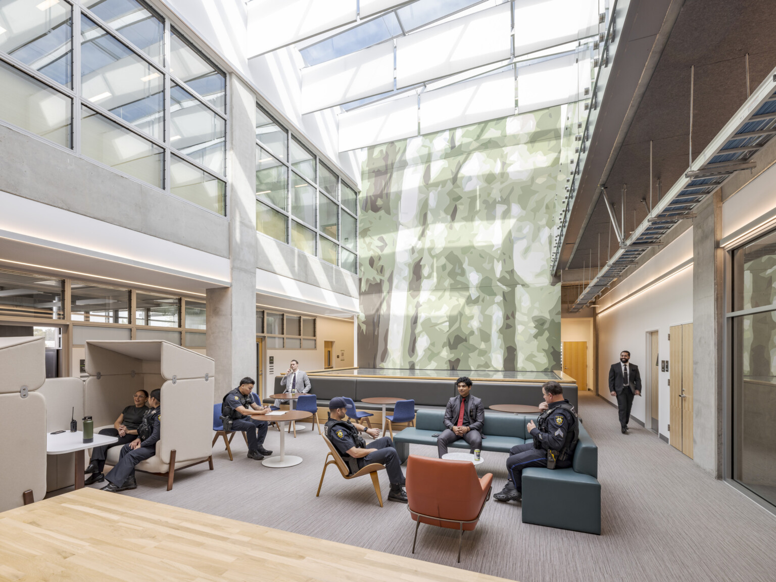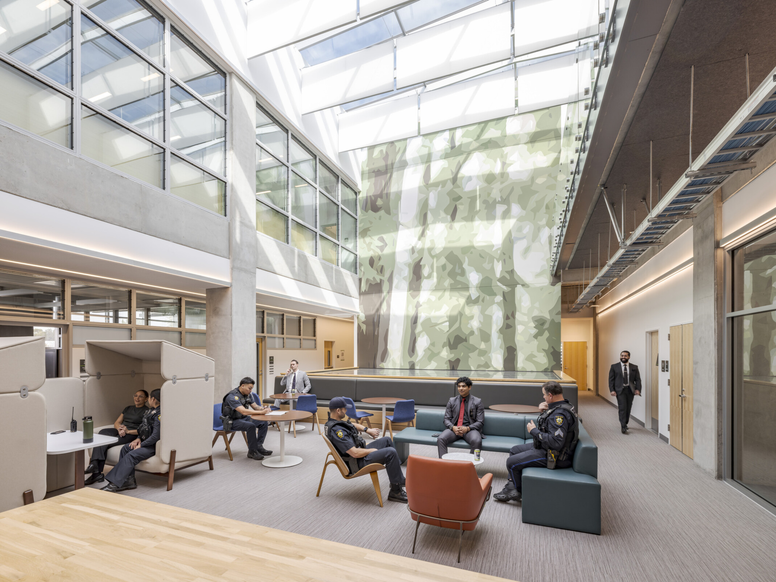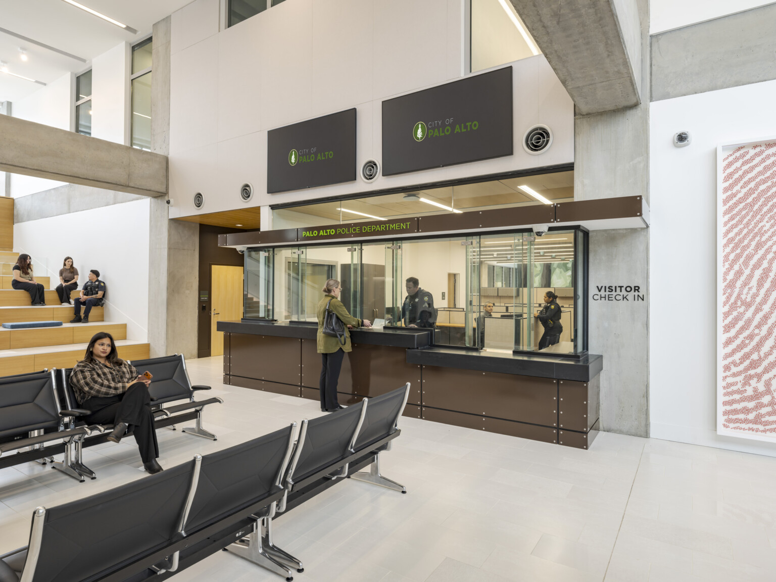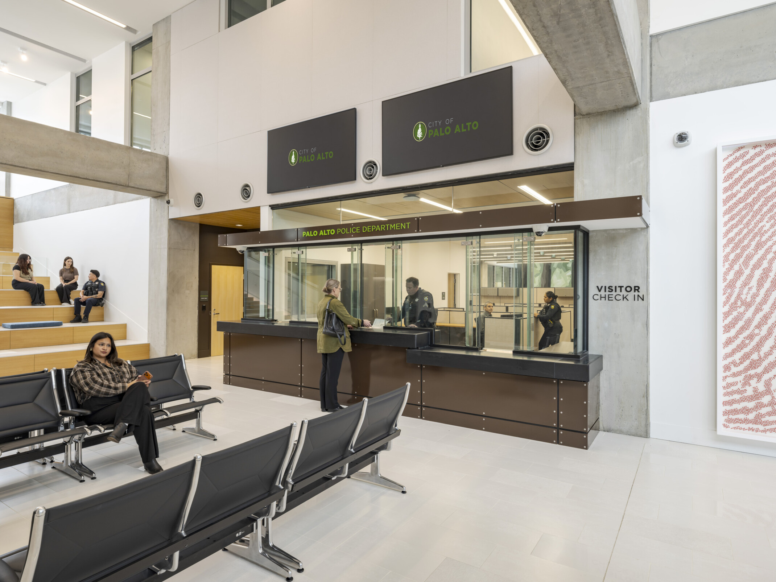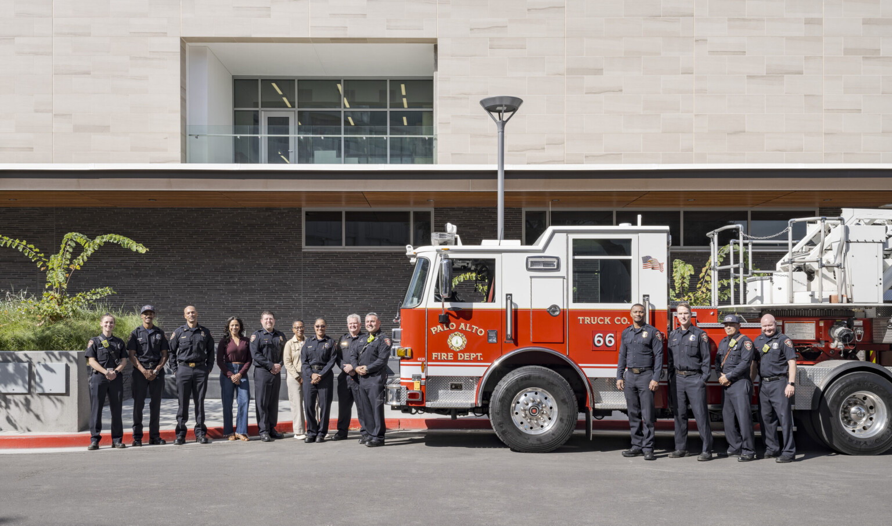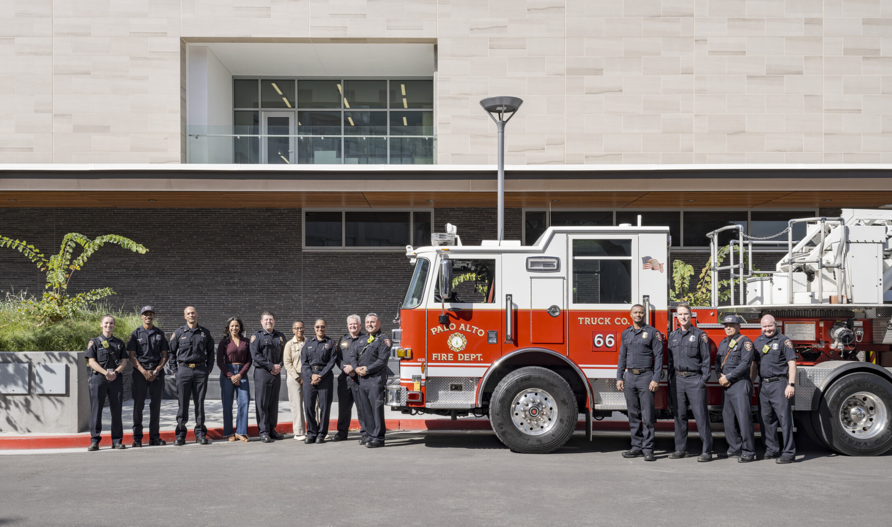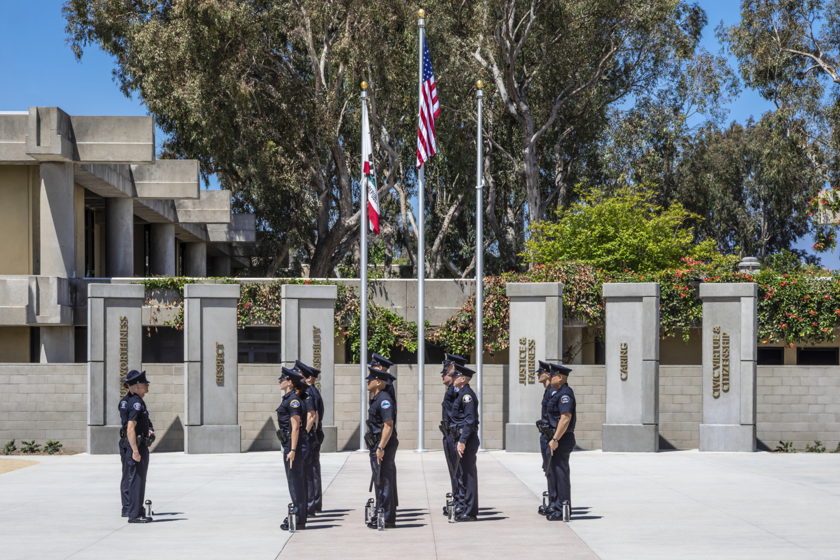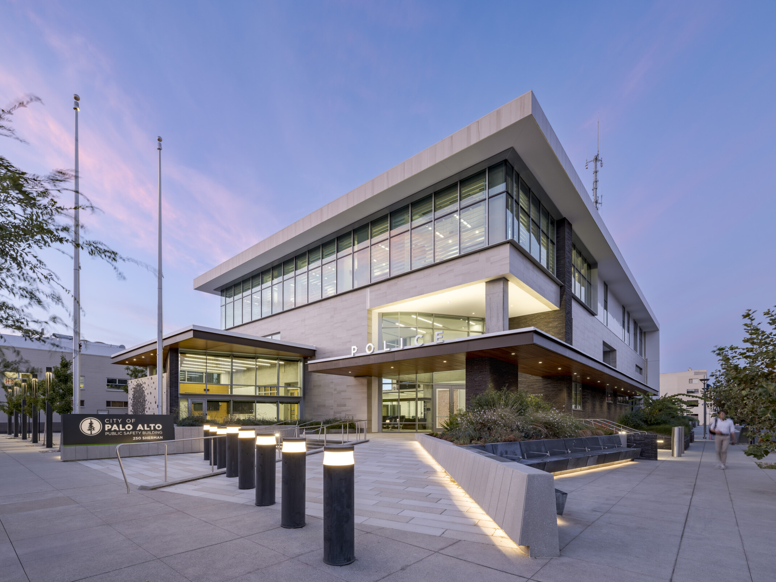
Palo Alto Public Safety Building
A Public Safety Building Designed to Be a Good Neighbor
Area
137,500 SF
Certification
Targeting LEED Gold
Estimated Completion
2025
Unique Features
Combined EOC, police, fire, and 911 facility
The new PSB contains a police station, fire administration, and emergency communications and operations facility. It includes two full-block subterranean floors of secure police and staff parking, a site utility yard, a public plaza, and a 135-foot communications tower. To compensate for the parking lot now occupied by the PSB, the project includes the design and construction of the new stand-alone 636-stall California Avenue Parking Garage.
The engagement process for the new PSB had an exceptional reach. The design team successfully addressed the needs of numerous city departments, community groups, and design review boards, ensuring everyone felt included.
