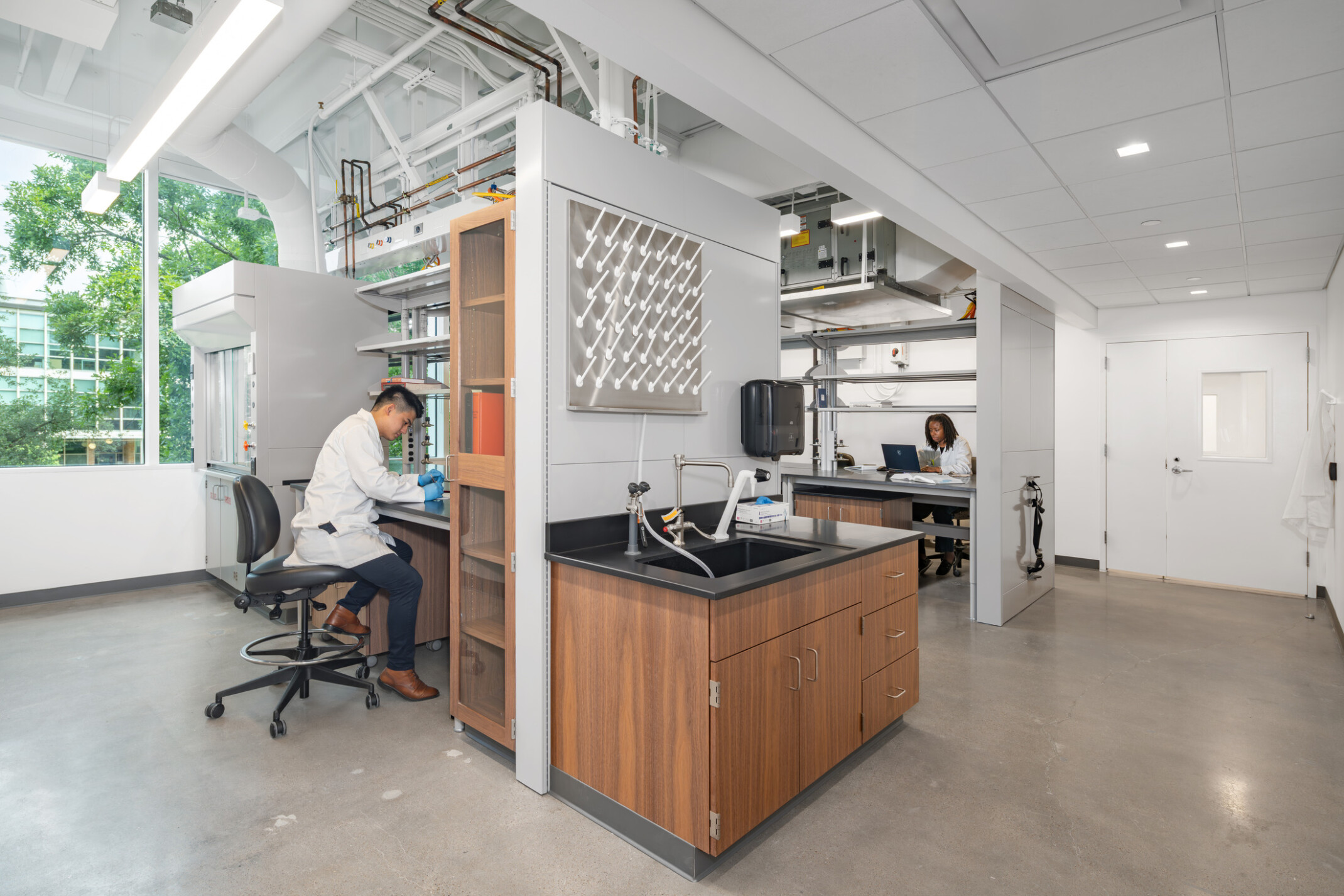The Department of BioSciences at Rice University is expanding its research capabilities to support new faculty and cutting-edge scientific inquiry. Known for its excellence in natural science research, the department sought to transform shell space into high-performance laboratories tailored to diverse research modalities. Our design delivers three state-of-the-art wet laboratories, an advanced animal facility, and a standalone zebrafish facility, all within existing basement, second, and third level spaces of the MD Anderson Biological Laboratory Building.
The zebrafish facility includes a renovated aquarium space designed to support aquatic research with optimal environmental control. The design prioritizes operational efficiency and scientific flexibility, integrating shared equipment corridors, specialized rooms for trace metal work and fluorescence microscopy, and dedicated zones for tissue culture and aquatic research. A metal-free lab supports sensitive trace metal analysis, while flexible, modular casework systems and plug-and-play ceiling panels allow for easy reconfiguration to meet evolving research needs. The animal facility introduces unique capabilities for live bat and anole housing, including a flight tunnel and shared prep/euthanizing room, all designed to meet or exceed industry standards for animal care.
This project built out approximately 3,650 SF of existing shell and laboratory space across multiple levels of the BioSciences facility at Rice University. Lab 1, located on level 2, includes a chemical fume hood, biosafety cabinet, trace metal room, adaptable bench and storage space Lab 2, also on level 2, includes an open wet lab space and an animal facility featuring housing and testing areas for bats and anoles, a shared prep/euthanizing room, flight tunnel, and mechanical upgrades to support specialized environmental needs. Lab 3, on level 3, includes a chemical fume hood, tissue culture room, fluorescence microscopy room, and shared equipment corridors. Additionally, an existing coral lab was converted into a standalone zebrafish facility, with a recirculating aquaculture system that provides precise environmental controls. All spaces were designed to support a wide range of benchtop and floor equipment, with shared access and circulation.

