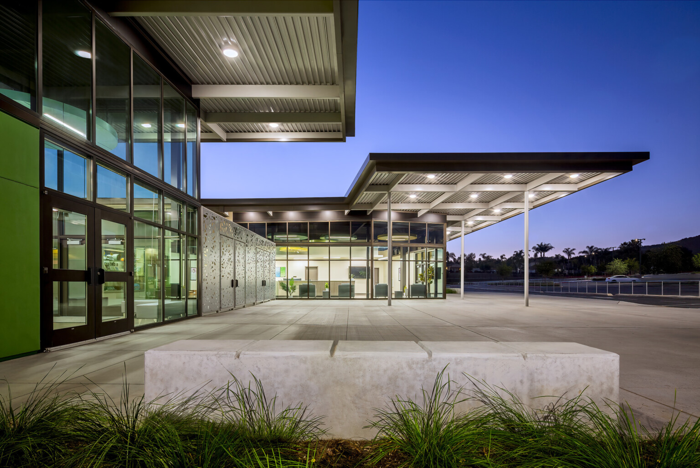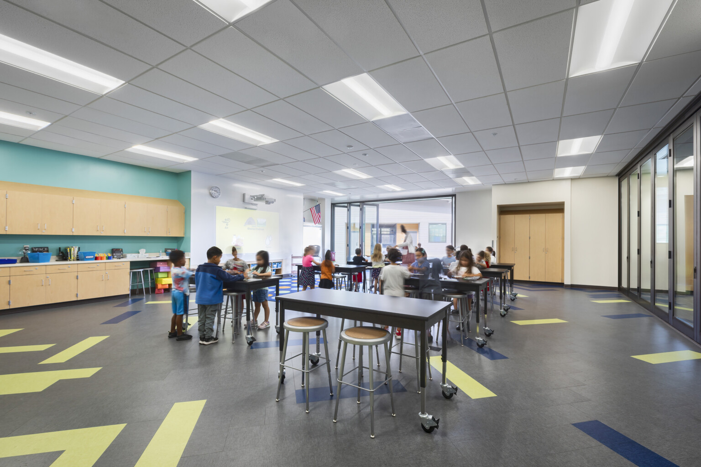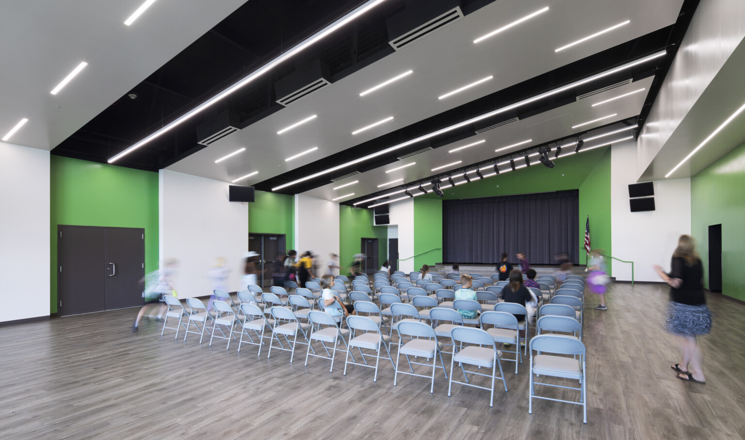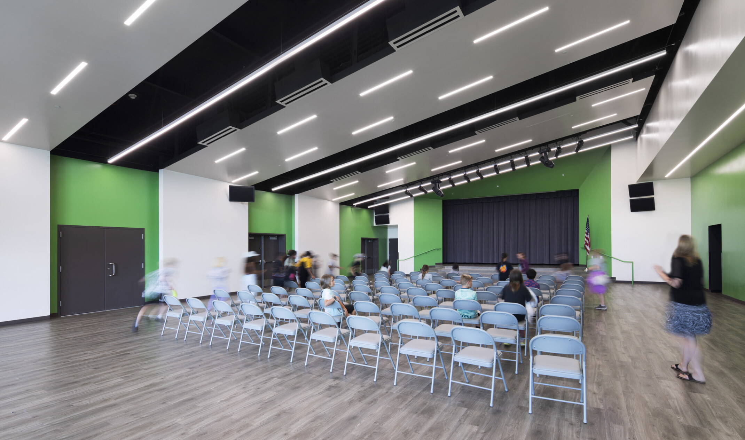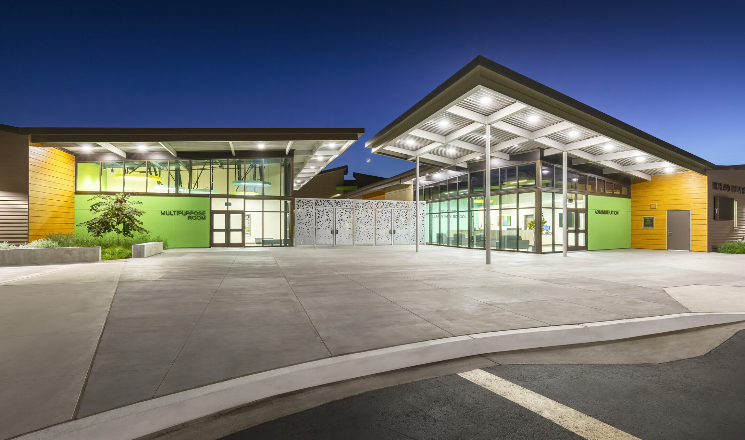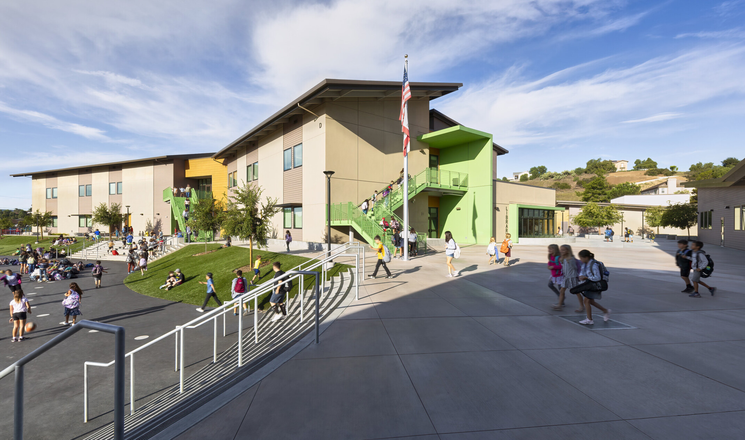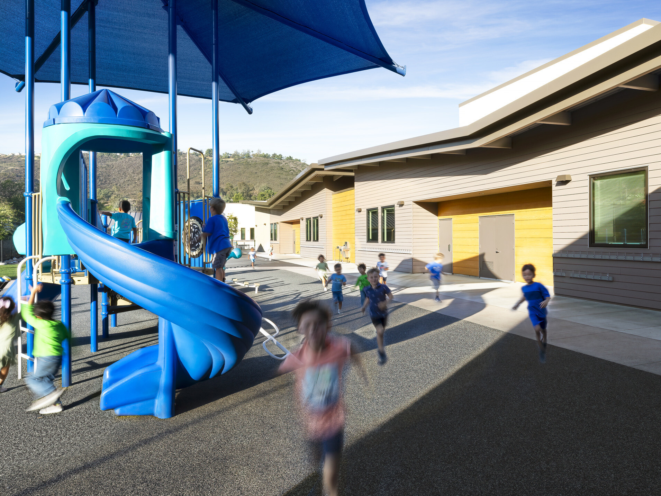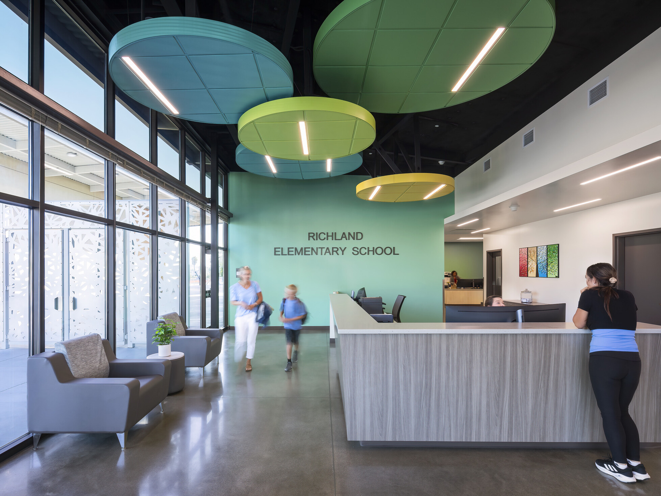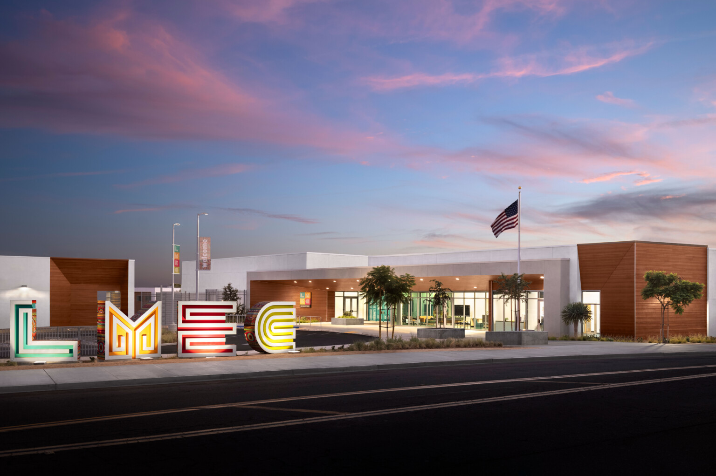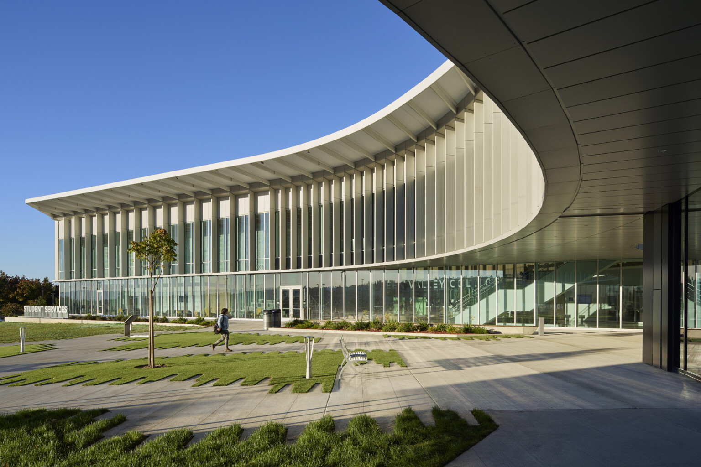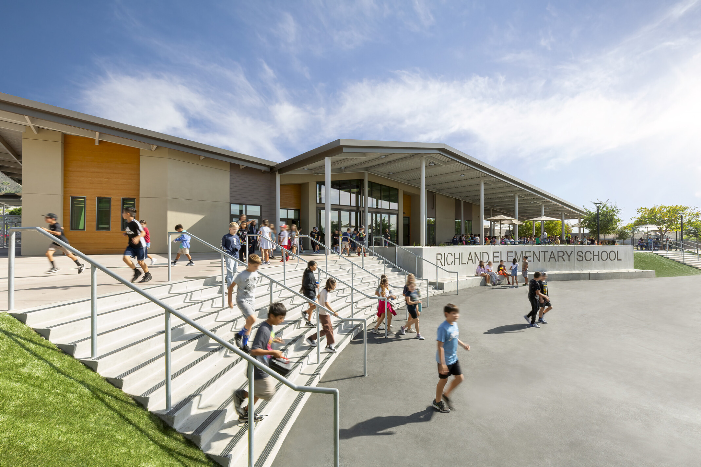
Richland Elementary School
Empowering a Diverse Community of Learning Styles and Ages
Client
San Marcos Unified School District
Project Location
San Marcos, CA
Grades
TK-5
Size
91000
Diversity in Learning
The new Richland Elementary School replaces a 60-year-old school in an established and diverse neighborhood in San Marcos, California. Our extensive seven-part stakeholder engagement process ensures the new facility meets the needs of every learner and further supports the district’s educational vision to challenge, inspire, and prepare students for the future and provide an unparalleled educational experience through an engaging and supportive environment.
Developing Emerging Educators
The district combines its enhanced vision for the student experience with a focus on professional development in partnership with the School of Education at California State University, San Marcos. The result is innovative educational spaces that provide opportunities for emerging educators to both observe and interact with students on a campus that supports a diverse community of students and student needs, including preschool, transitional kindergarten, and a broad spectrum of special needs from Preschool through 5th grade.
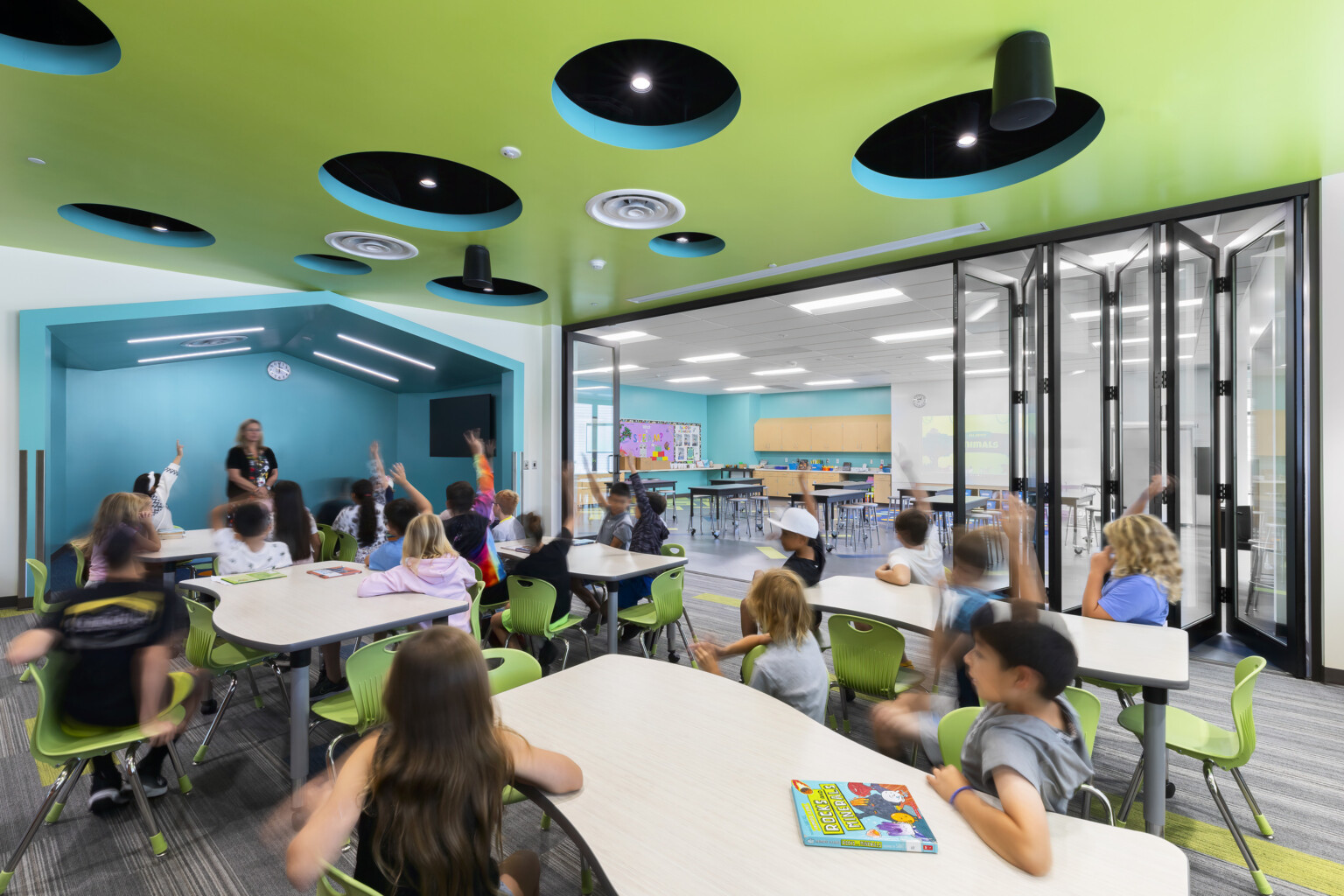
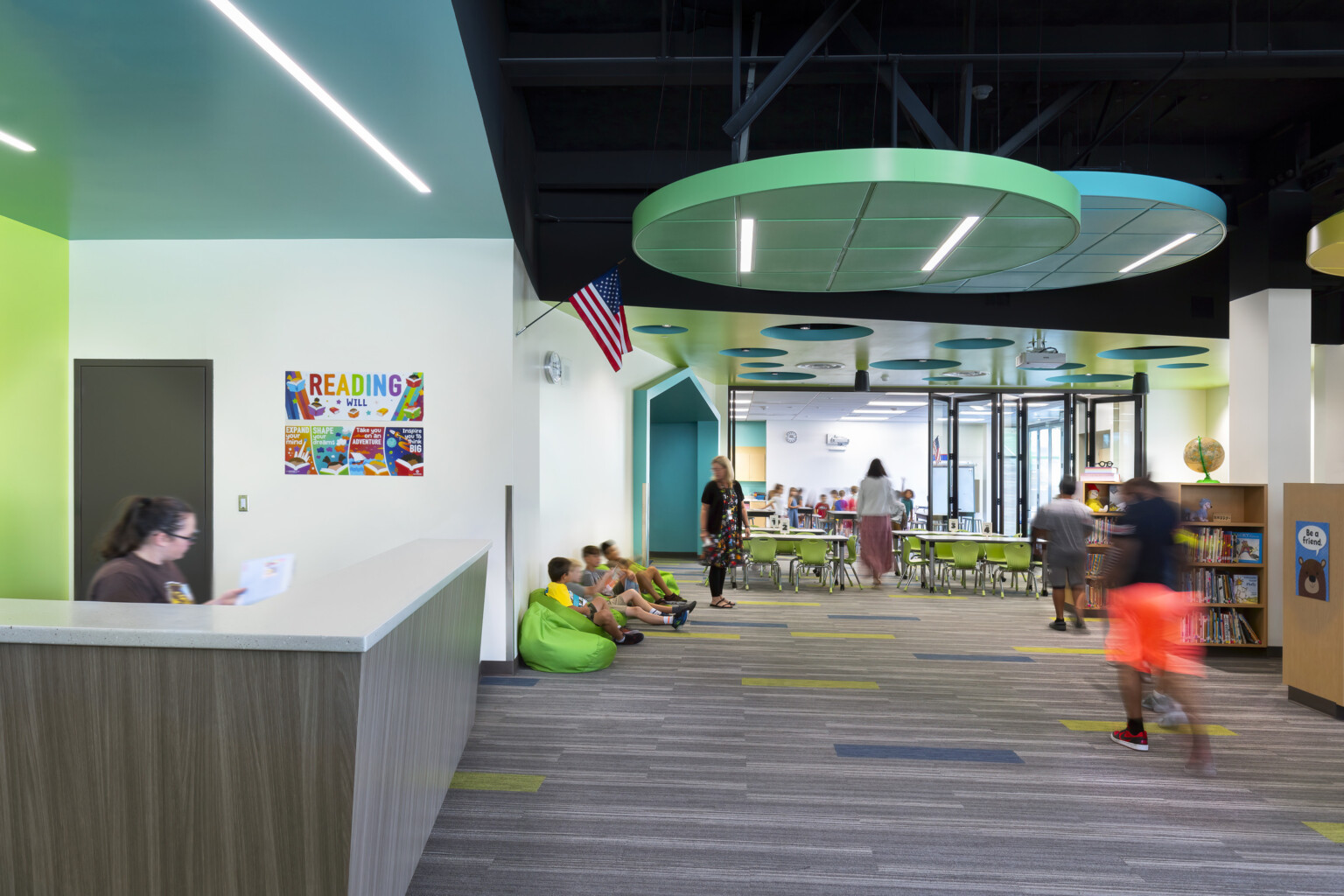
Fluid Learning Experiences
Educational spaces are gathered into a learning village concept, organized by grade level, and branded with bright, energetic materials and colors. Flexible collaboration spaces serve as connectors between instructional areas and promote a fluid learning-experience that extends beyond the classroom. Specialized and technology-rich spaces promote student communication, creativity, and critical thinking with varying scales of instruction and collaboration. STEAM spaces throughout the campus connect to the library and outdoor labs to support diverse learning styles and promote a culture of inquiry and innovation.
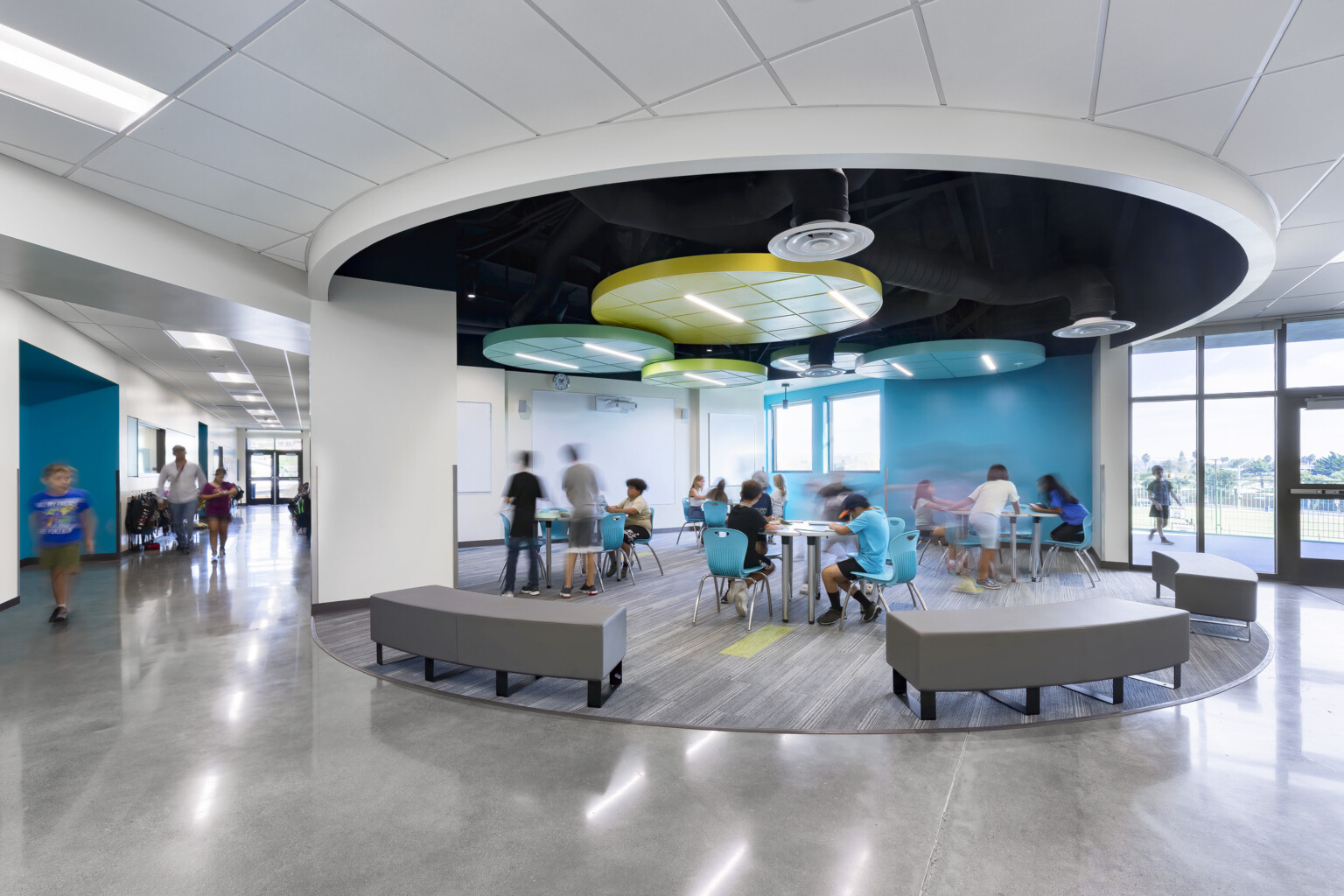
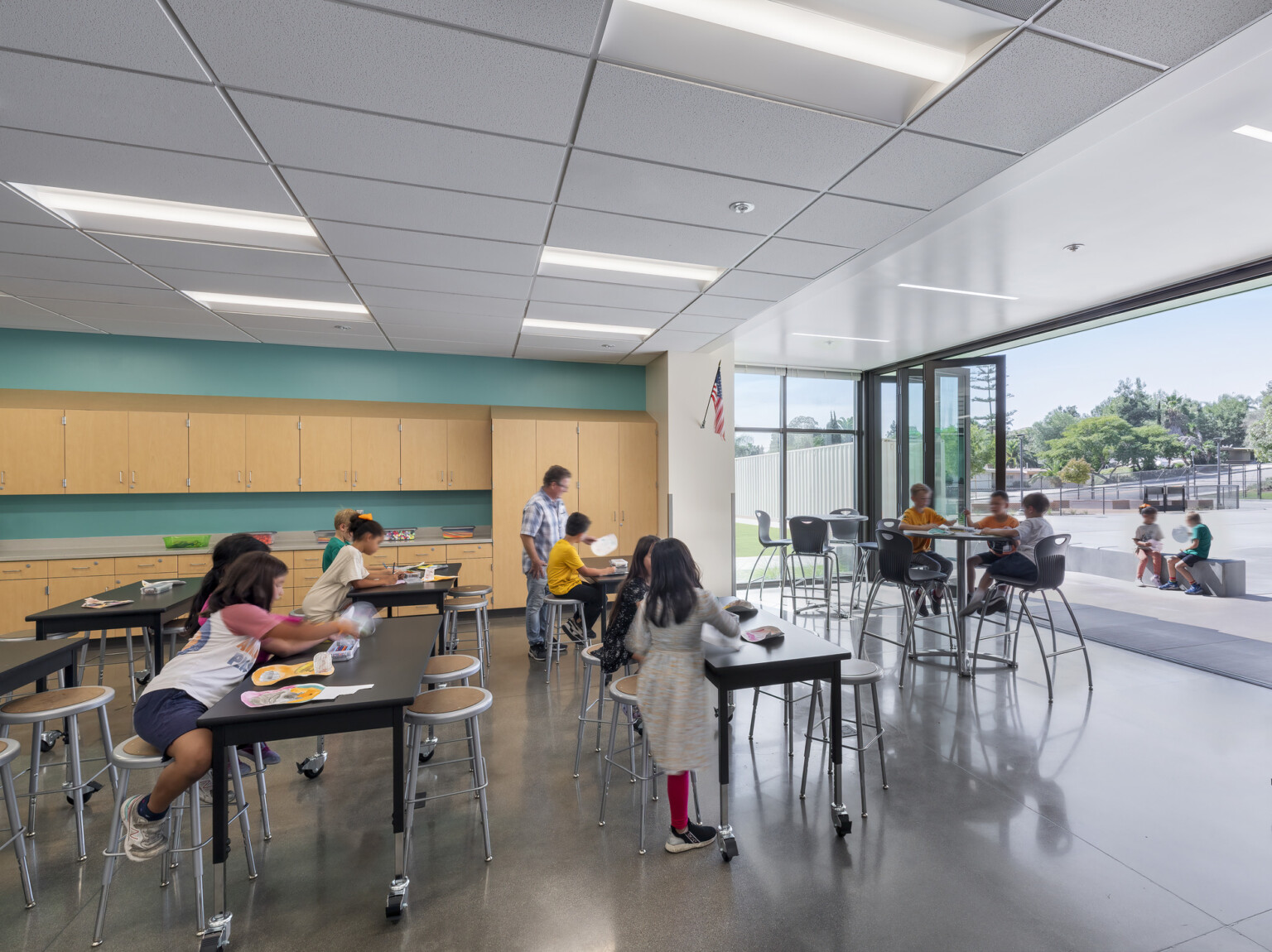
Navigating an Occupied Campus
The design balances an effort to limit interim housing on an occupied campus with a comprehensive approach to solve many of the existing site’s most stubborn problems: site access, student safety, traffic, and campus security. Our solution relocates the front of the campus to a side street and adds traffic control features through stop signs and traffic lights, resulting in improved site safety and ease of access. Taller, two-story classroom buildings are located within the campus interior, while single-story buildings positioned along the edges of campus complement the neighboring residential community.
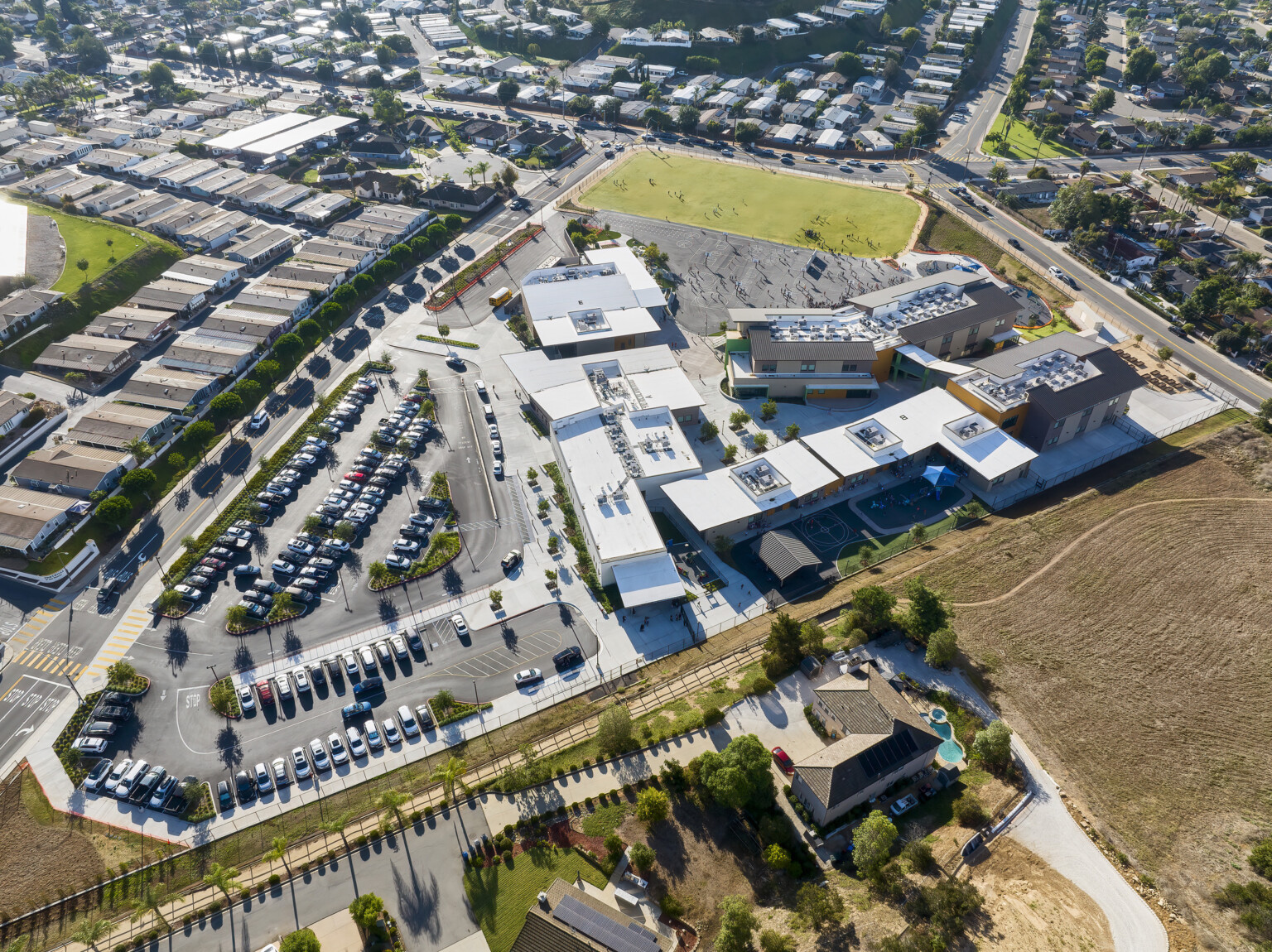
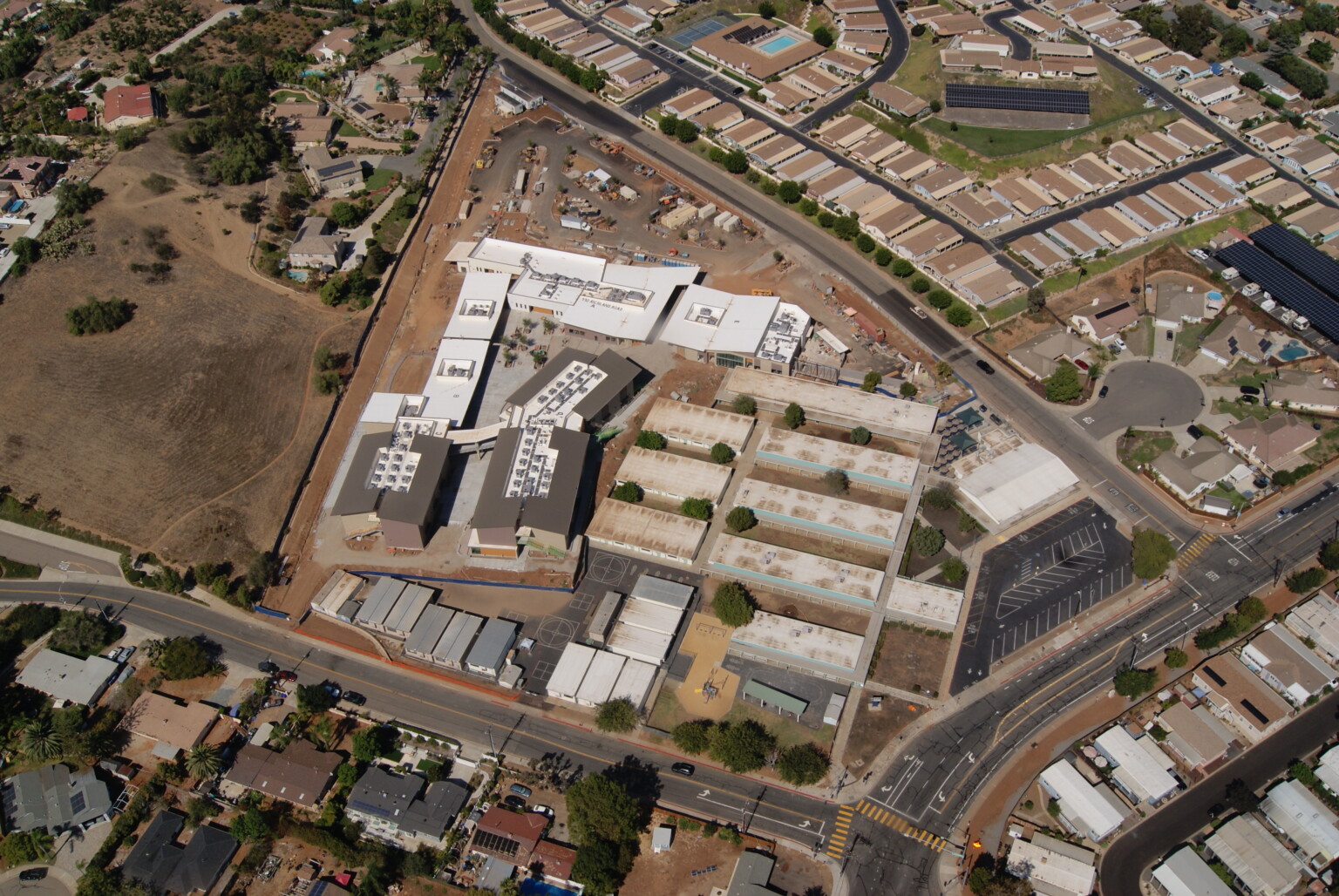
Exceeding High-Performance Standards
Sustainable design strategies, involving material selection and building orientation, connect interior spaces to the external environment while achieving energy responsible goals. Academic spaces boast acoustically tuned surfaces, optimized natural light, and balanced light levels. The campus incorporates high performance HVAC and lighting systems, enhanced insulation, and maintenance friendly exterior finishes. Passive heating and cooling are achieved through thermal massing and night-time ventilation of polished concrete floors, which store energy during the natural diurnal swings. Reflective insulation, insulated/coated glazing, and solar reflective surfaces provide increased insulation values in the building envelope.
