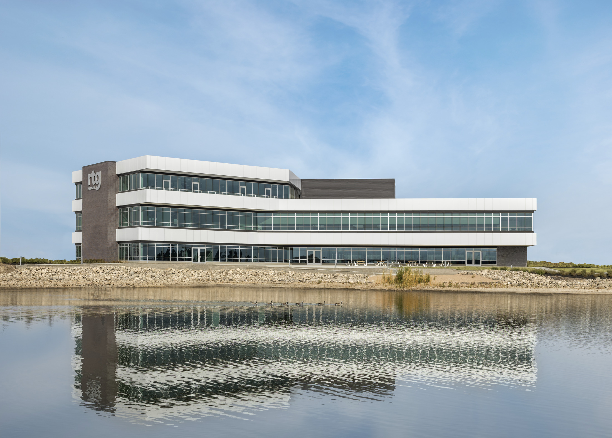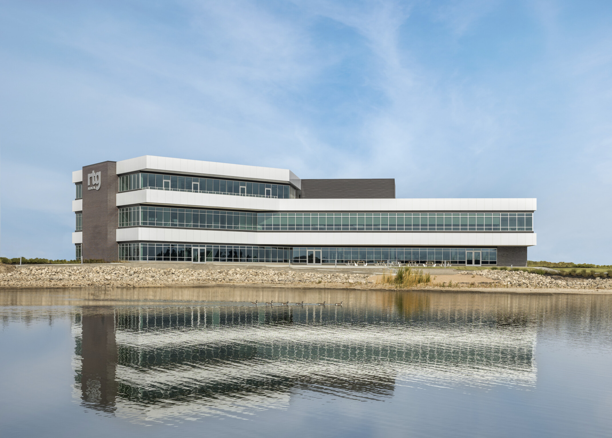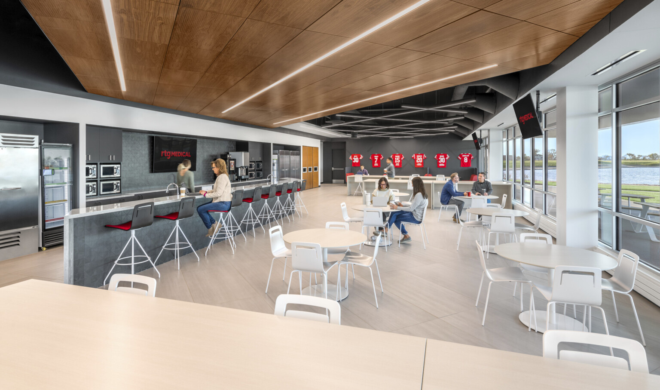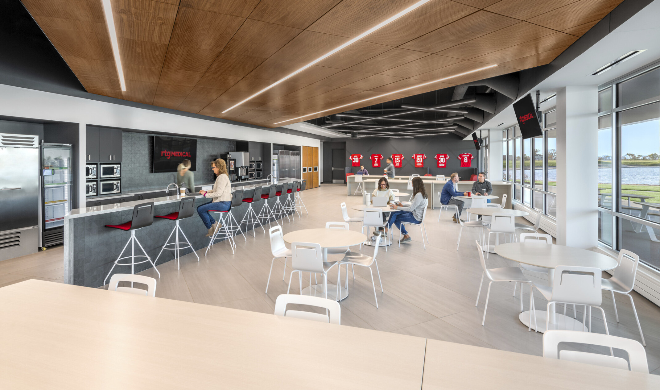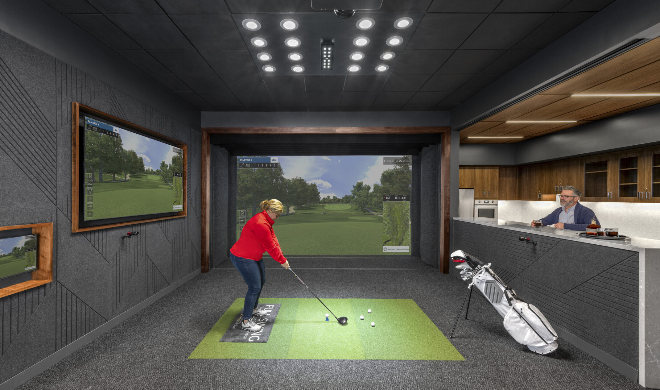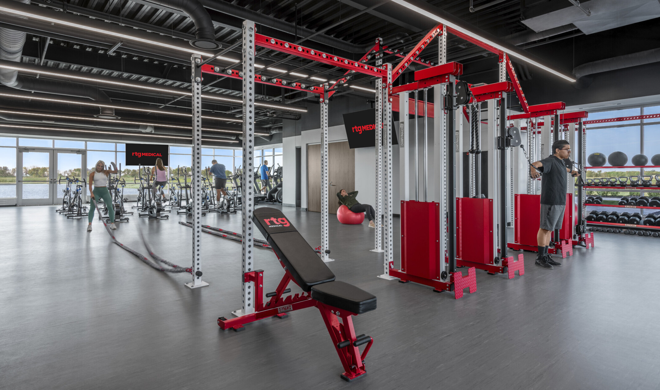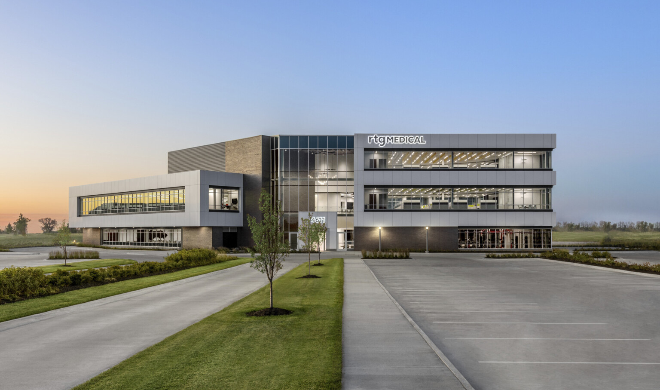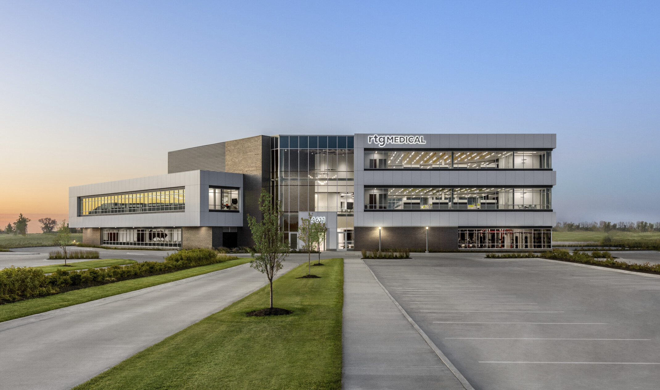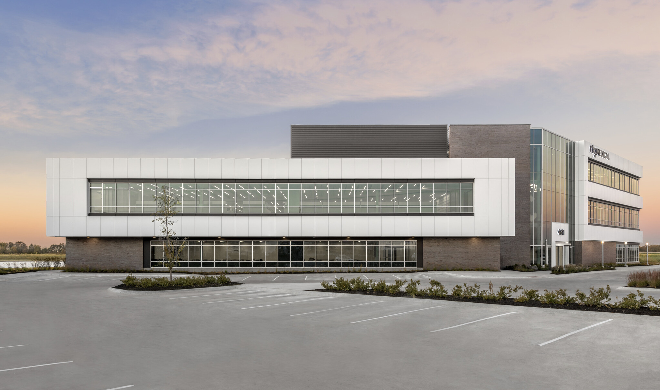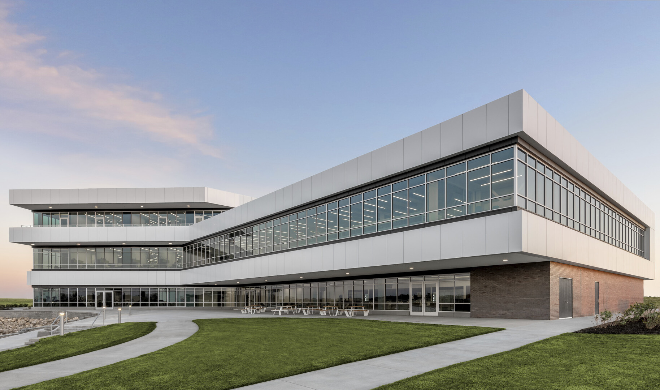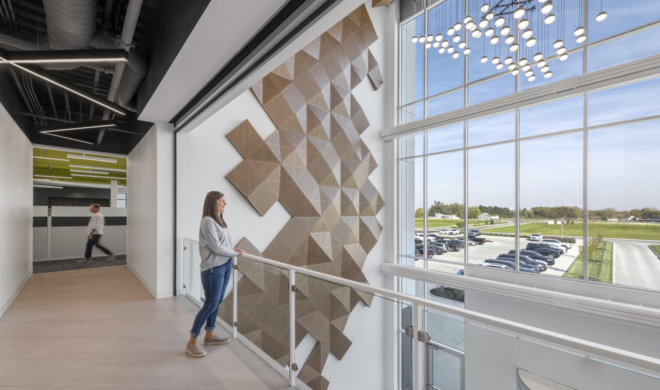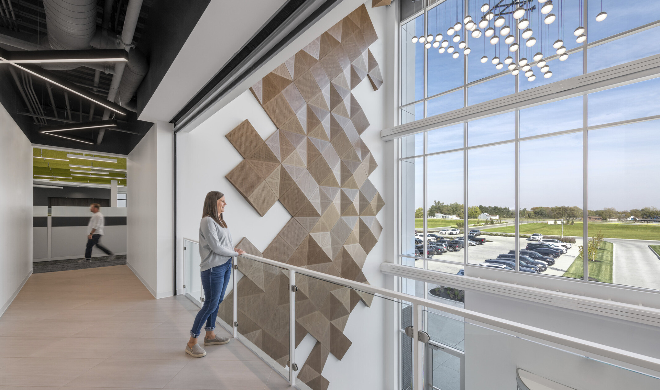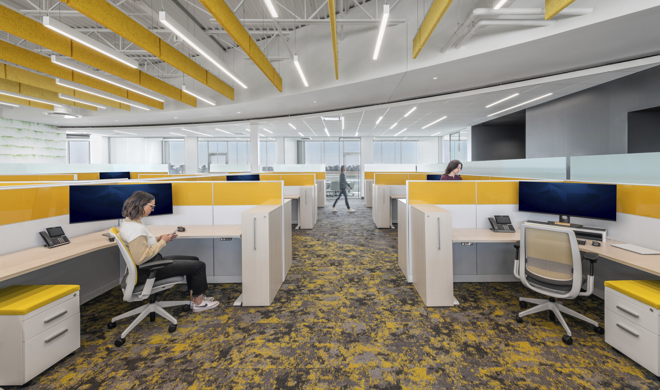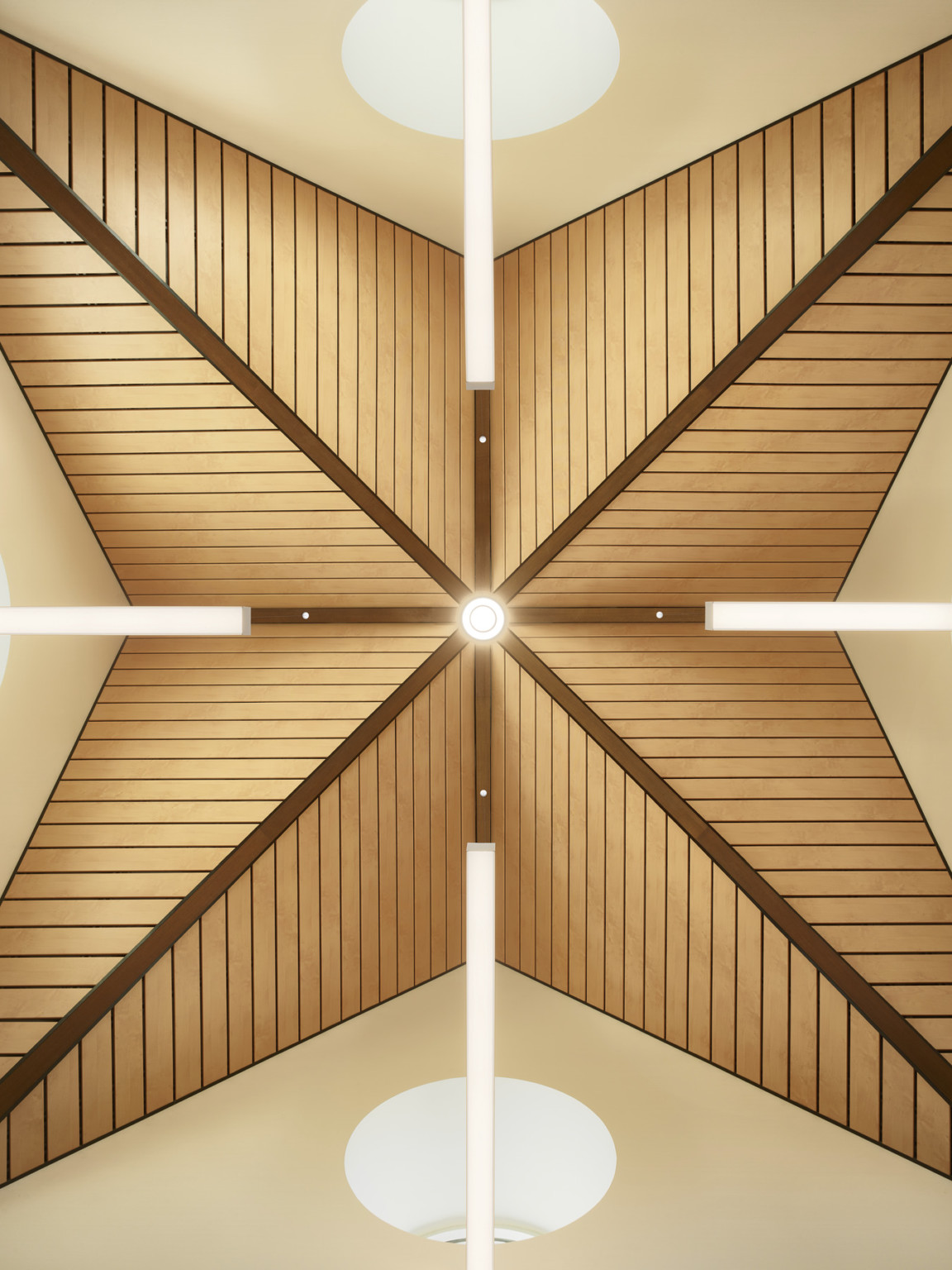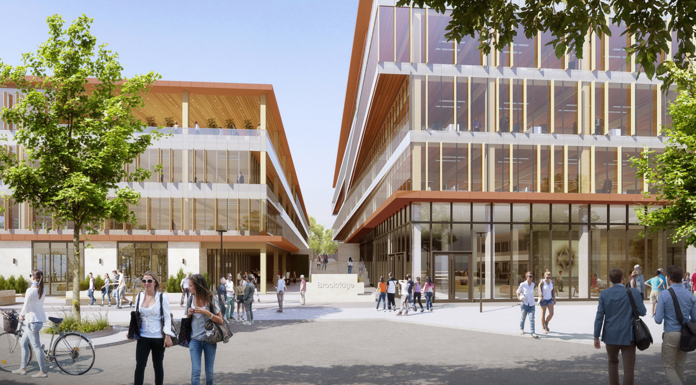Optimize Comfort
Thermal comfort, access to views and natural light, and acoustical performance were all top design goals. Expansive windows coupled with intentionally placed overhangs, automated roller shades, building placement, orientation, and internal circulation provide occupants access to views and natural light while avoiding the harshness of computer glare and eye fatigue.
Understanding acoustic challenges in an open-concept office informed the installation of a curved ceiling with an acoustic barrier to muffle the mechanical yard on the roof and mitigate acoustic disruptions in the open-office design. In addition, many of the design elements – bold acoustical baffles within each working zone and wooden geometrical panels climbing up the 3-story lobby wall and spanning across the ceiling – were not only selected for their aesthetics, but for their performance capabilities and provide acoustical dampening within the space.
